Entryway - Single Front Door and Mudroom Ideas

Example of a large transitional gray floor entryway design in Minneapolis with a white front door
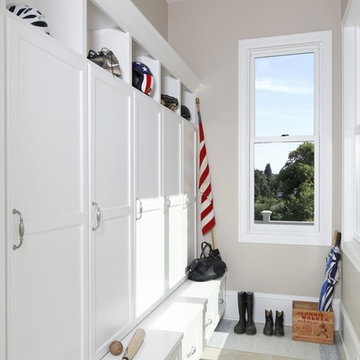
Jen Pywell Photography
Example of a small classic ceramic tile entryway design in Other with beige walls and a white front door
Example of a small classic ceramic tile entryway design in Other with beige walls and a white front door

Ann Parris
Entryway - cottage light wood floor and brown floor entryway idea in Salt Lake City with white walls and a dark wood front door
Entryway - cottage light wood floor and brown floor entryway idea in Salt Lake City with white walls and a dark wood front door

Gray lockers with navy baskets are the perfect solution to all storage issues
Inspiration for a small transitional porcelain tile and gray floor entryway remodel in New York with gray walls and a black front door
Inspiration for a small transitional porcelain tile and gray floor entryway remodel in New York with gray walls and a black front door
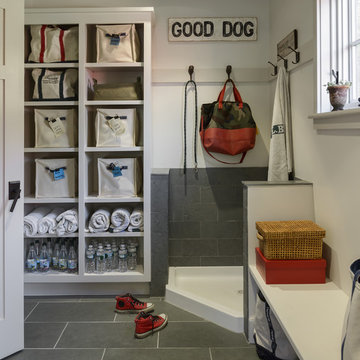
photography by Rob Karosis
Inspiration for a mid-sized timeless slate floor entryway remodel in Portland Maine with white walls
Inspiration for a mid-sized timeless slate floor entryway remodel in Portland Maine with white walls

Entryway - traditional entryway idea in Boston with a dark wood front door and yellow walls
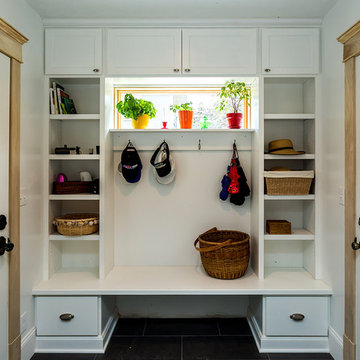
Ken McCasland
Example of a small classic slate floor entryway design in Other with white walls
Example of a small classic slate floor entryway design in Other with white walls

View of back mudroom
Inspiration for a mid-sized scandinavian light wood floor and gray floor entryway remodel in New York with white walls and a light wood front door
Inspiration for a mid-sized scandinavian light wood floor and gray floor entryway remodel in New York with white walls and a light wood front door

Inspiration for a transitional porcelain tile and black floor entryway remodel in Grand Rapids with white walls and a black front door
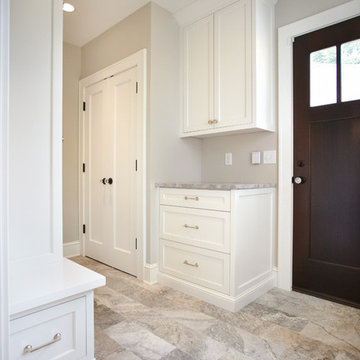
Troy Gustafson
Mid-sized transitional medium tone wood floor entryway photo in Minneapolis with gray walls and a dark wood front door
Mid-sized transitional medium tone wood floor entryway photo in Minneapolis with gray walls and a dark wood front door

Angle Eye Photography
Mid-sized arts and crafts entryway photo in Philadelphia with beige walls and a white front door
Mid-sized arts and crafts entryway photo in Philadelphia with beige walls and a white front door

Small arts and crafts medium tone wood floor entryway photo in Nashville with white walls

The mudroom has a tile floor to handle the mess of an entry, custom builtin bench and cubbies for storage, and a double farmhouse style sink mounted low for the little guys. Sink and fixtures by Kohler and lighting by Feiss.
Photo credit: Aaron Bunse of a2theb.com

Rob Karosis
Example of a country entryway design in New York with beige walls and a white front door
Example of a country entryway design in New York with beige walls and a white front door

Entryway - mid-sized craftsman porcelain tile and gray floor entryway idea in Chicago with blue walls and a white front door
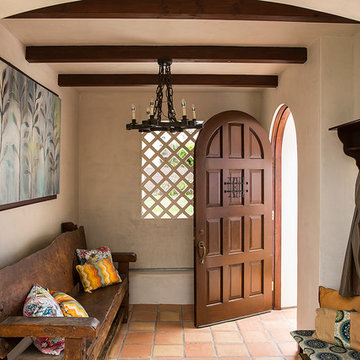
Manolo Langis
Entryway - mid-sized mediterranean terra-cotta tile entryway idea in Los Angeles with beige walls and a dark wood front door
Entryway - mid-sized mediterranean terra-cotta tile entryway idea in Los Angeles with beige walls and a dark wood front door

Example of a small transitional porcelain tile and gray floor entryway design in Minneapolis with beige walls and a brown front door

This entry way is truly luxurious with a charming locker system with drawers below and cubbies over head, the catch all with a cabinet and drawer (so keys and things will always have a home), and the herringbone installed tile on the floor make this space super convenient for families on the go with all your belongings right where you need them.

We designed this built in bench with shoe storage drawers, a shelf above and high and low hooks for adults and kids.
Photos: David Hiser
Example of a small classic entryway design in Portland with multicolored walls and a glass front door
Example of a small classic entryway design in Portland with multicolored walls and a glass front door

Example of a cottage multicolored floor entryway design in Seattle with white walls and a glass front door
Entryway - Single Front Door and Mudroom Ideas
1





