Entryway - Double Front Door and Vestibule Ideas
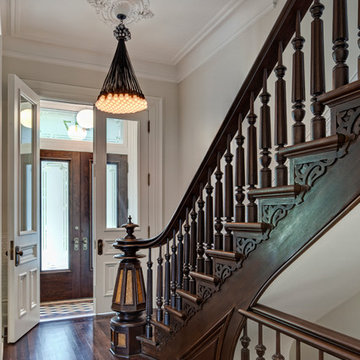
Inspiration for a victorian entryway remodel in Chicago with a glass front door
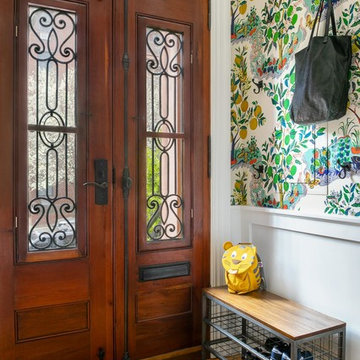
Entryway - transitional yellow floor entryway idea in New York with white walls and a medium wood front door
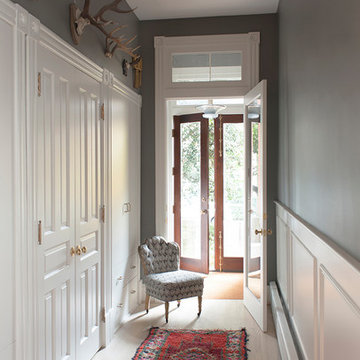
Brandon Webster
Inspiration for a timeless light wood floor and beige floor entryway remodel in DC Metro with gray walls and a glass front door
Inspiration for a timeless light wood floor and beige floor entryway remodel in DC Metro with gray walls and a glass front door
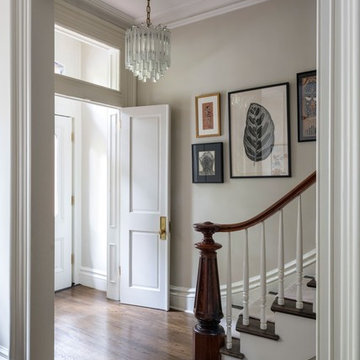
Example of a large transitional dark wood floor entryway design in New York with gray walls and a white front door
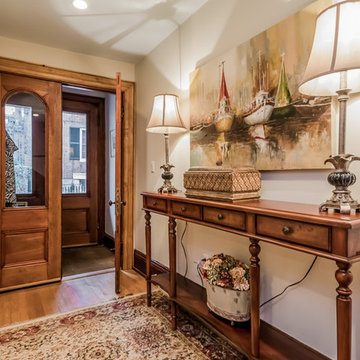
A great way to have a soothing welcoming entry way!
Example of a mid-sized classic dark wood floor and brown floor entryway design in Boston with white walls and a dark wood front door
Example of a mid-sized classic dark wood floor and brown floor entryway design in Boston with white walls and a dark wood front door
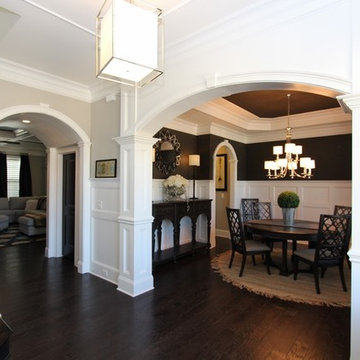
Capitol City Homes presents the entryway for the Williams floor plan. Elegant molding creates a stunning, modern statement.
Entryway - large contemporary dark wood floor entryway idea in Raleigh with gray walls and a dark wood front door
Entryway - large contemporary dark wood floor entryway idea in Raleigh with gray walls and a dark wood front door
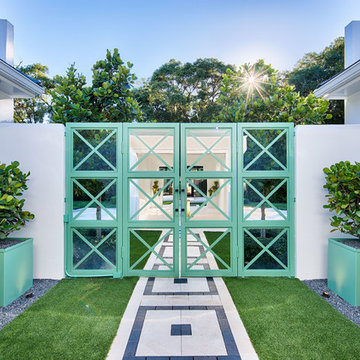
Large trendy limestone floor and white floor entryway photo in Orlando with white walls and a glass front door
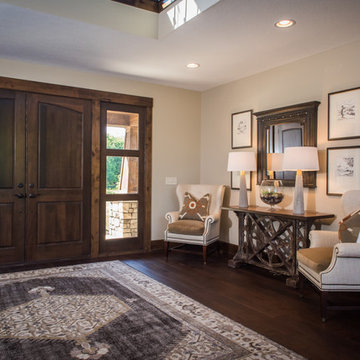
Entryway - large rustic dark wood floor entryway idea in Cleveland with beige walls and a dark wood front door
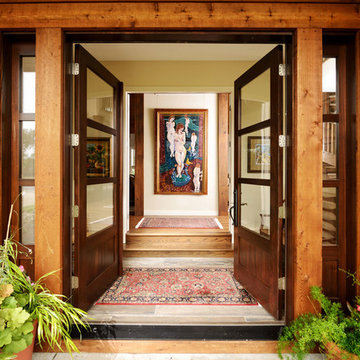
Original Artwork by Karen Schneider
Photos by Jeremy Mason McGraw
Example of a large transitional medium tone wood floor entryway design in Other with beige walls and a glass front door
Example of a large transitional medium tone wood floor entryway design in Other with beige walls and a glass front door
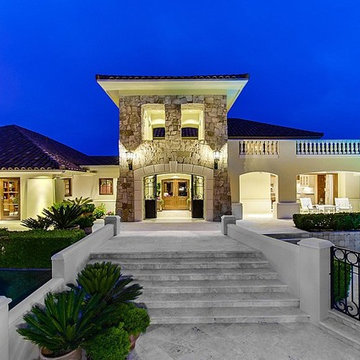
Front Entry tower
Inspiration for a huge mediterranean entryway remodel in San Diego with yellow walls and a light wood front door
Inspiration for a huge mediterranean entryway remodel in San Diego with yellow walls and a light wood front door
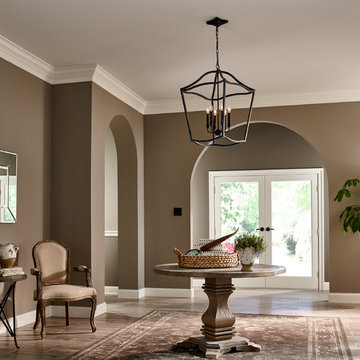
The Yarmouth lighting collection by Feiss is an elegant and clean interpretation of traditional lanterns.
The square arm stock is turned 45 degrees so the narrow edge is facing out to catch the light, and an arch crowns the top of each graceful silhouette.
Completely open with no panes of glass, the lighting collection is offered in both Antique Forged Iron and Painted Aged Brass finishes and includes 3-Light, 4-Light and 6-Light Foyer fixtures, a 2-Light Wall Sconce and a 3-Light Wall Sconce.
Dimensions:D: 20 1/4'' H: 30 3/8''
Lamping: (6) Candelabra B Torpedo 60w Max.
Bulbs not included.
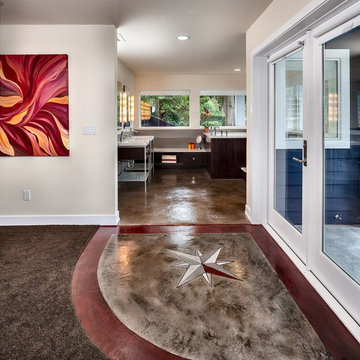
A compass rose enhanced stained concrete floor was raised to flush with carpeting for a barrier-free experience throughout the master suite.
Inspiration for a mid-sized contemporary concrete floor entryway remodel in Seattle with beige walls and a white front door
Inspiration for a mid-sized contemporary concrete floor entryway remodel in Seattle with beige walls and a white front door
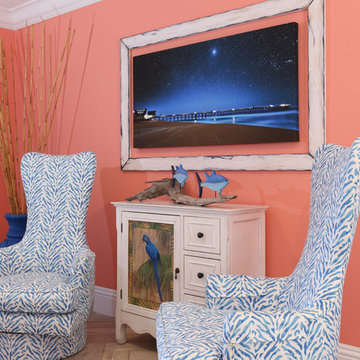
Mid-sized beach style porcelain tile and beige floor entryway photo in Orlando with orange walls and a white front door
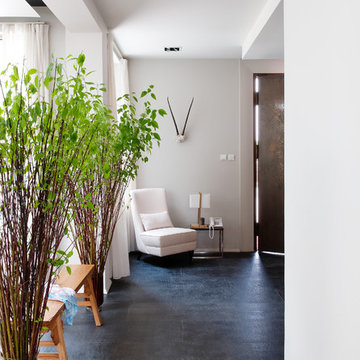
Interiors designed by Blake Civiello. Photos by Philippe Le Berre
Example of a mid-sized trendy slate floor entryway design in Los Angeles with gray walls and a metal front door
Example of a mid-sized trendy slate floor entryway design in Los Angeles with gray walls and a metal front door
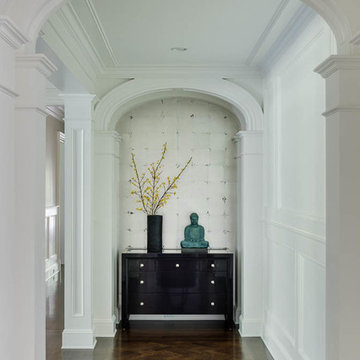
Greg Premru
Inspiration for a huge timeless dark wood floor entryway remodel in Boston with white walls
Inspiration for a huge timeless dark wood floor entryway remodel in Boston with white walls
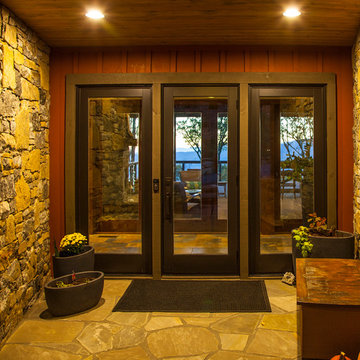
This new mountain-contemporary home was designed and built in the private club of Balsam Mountain Preserve, just outside of Asheville, NC. The homeowners wanted a contemporary styled residence that felt at home in the NC mountains.
Rising above the stone base that connects the house to the earth is cedar board and batten siding, Timber corners and entrance porch add a sturdy mountain posture to the overall aesthetic. The top is finished with mono pitched roofs to create dramatic lines and reinforce the contemporary feel.
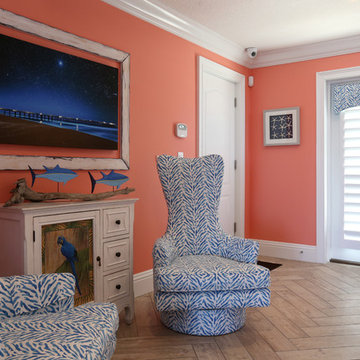
Entryway - mid-sized coastal porcelain tile and beige floor entryway idea in Orlando with orange walls and a white front door
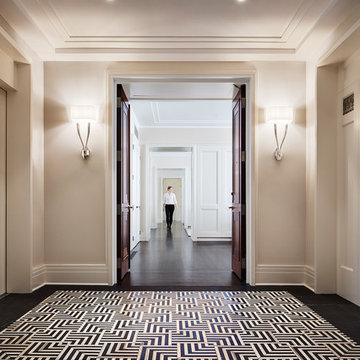
Our goal for this project was to seamlessly integrate the interior with the historic exterior and iconic nature of this Chicago high-rise while making it functional, contemporary, and beautiful. Natural materials in transitional detailing make the space feel warm and fresh while lending a connection to some of the historically preserved spaces lovingly restored.
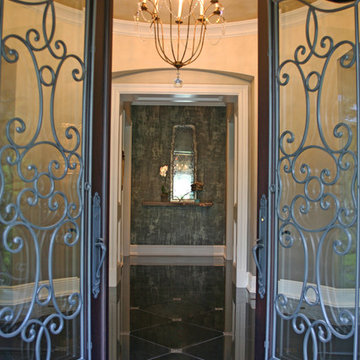
Large ornate granite floor entryway photo in Chicago with beige walls and a glass front door
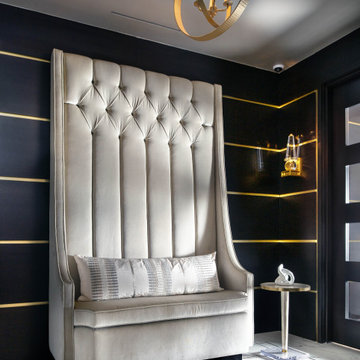
-Renovation of waterfront high-rise residence
-To contrast with sunny environment and light pallet typical of beach homes, we darken and create drama in the elevator lobby, foyer and gallery
-For visual unity, the three contiguous passageways employ coffee-stained wood walls accented with horizontal brass bands, but they're differentiated using unique floors and ceilings
-We design and fabricate glass paneled, double entry doors in unit’s innermost area, the elevator lobby, making doors fire-rated to satisfy necessary codes
-Doors eight glass panels allow natural light to filter from outdoors into core of the building
Entryway - Double Front Door and Vestibule Ideas
1





