Vestibule with a Glass Front Door Ideas
Refine by:
Budget
Sort by:Popular Today
1 - 20 of 187 photos

Example of a mid-sized transitional porcelain tile and white floor entryway design in Dallas with a glass front door and beige walls
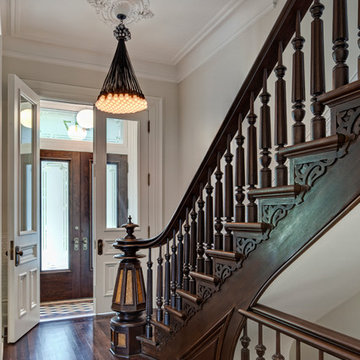
Inspiration for a victorian entryway remodel in Chicago with a glass front door
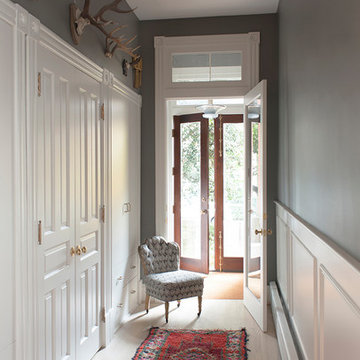
Brandon Webster
Inspiration for a timeless light wood floor and beige floor entryway remodel in DC Metro with gray walls and a glass front door
Inspiration for a timeless light wood floor and beige floor entryway remodel in DC Metro with gray walls and a glass front door
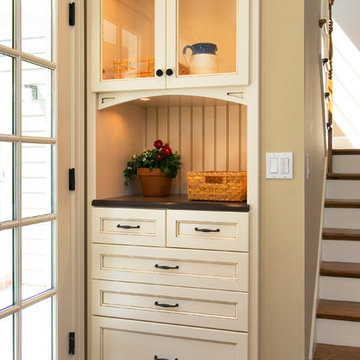
White painted telephone niche with glazing and glass doors.
Example of a large classic medium tone wood floor and brown floor entryway design in San Francisco with beige walls and a glass front door
Example of a large classic medium tone wood floor and brown floor entryway design in San Francisco with beige walls and a glass front door
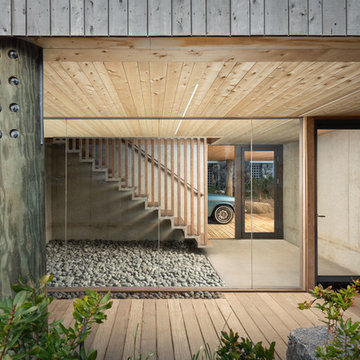
The main entry from the carport with glass walls and floating stairs
Example of a beach style concrete floor and gray floor entryway design in Portland Maine with gray walls and a glass front door
Example of a beach style concrete floor and gray floor entryway design in Portland Maine with gray walls and a glass front door
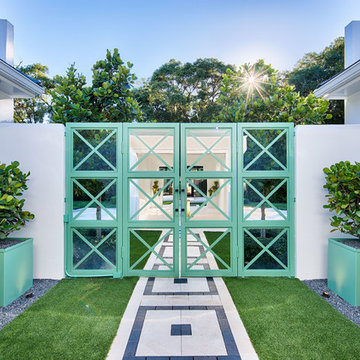
Large trendy limestone floor and white floor entryway photo in Orlando with white walls and a glass front door
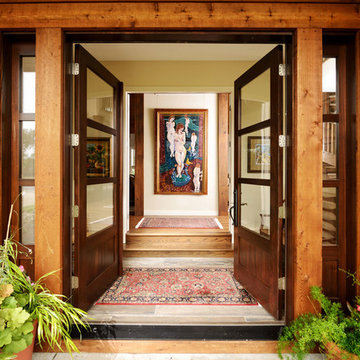
Original Artwork by Karen Schneider
Photos by Jeremy Mason McGraw
Example of a large transitional medium tone wood floor entryway design in Other with beige walls and a glass front door
Example of a large transitional medium tone wood floor entryway design in Other with beige walls and a glass front door
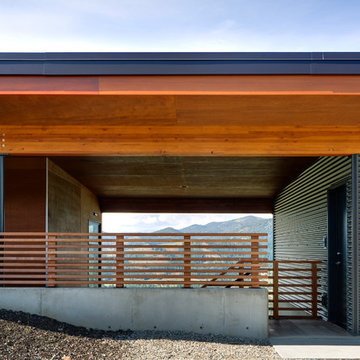
Steve Keating
Entryway - contemporary concrete floor entryway idea in Seattle with brown walls and a glass front door
Entryway - contemporary concrete floor entryway idea in Seattle with brown walls and a glass front door
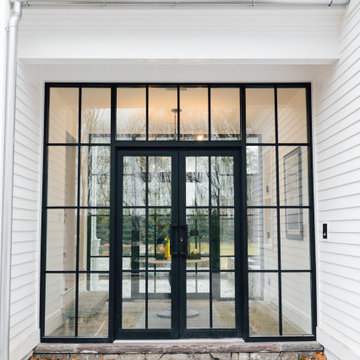
Copyright © 2020 Happily Eva After, Inc. All Rights Reserved.
Concrete floor entryway photo in New York with a glass front door
Concrete floor entryway photo in New York with a glass front door
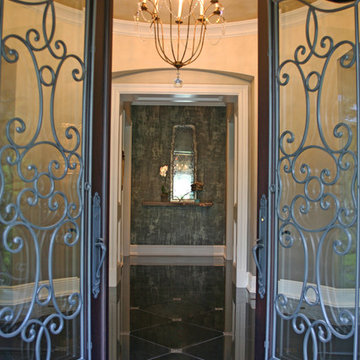
Large ornate granite floor entryway photo in Chicago with beige walls and a glass front door
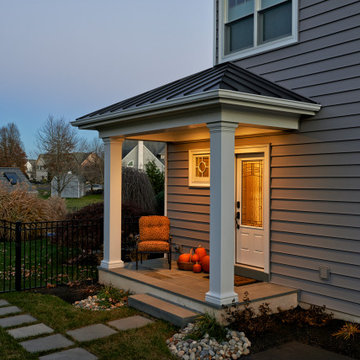
Our Clients came to us with a desire to renovate their home built in 1997, suburban home in Bucks County, Pennsylvania. The owners wished to create some individuality and transform the exterior side entry point of their home with timeless inspired character and purpose to match their lifestyle. One of the challenges during the preliminary phase of the project was to create a design solution that transformed the side entry of the home, while remaining architecturally proportionate to the existing structure.
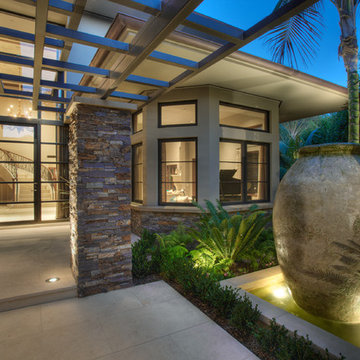
Front Entry - Remodel
Photo by Robert Hansen
Entryway - large contemporary porcelain tile and beige floor entryway idea in Orange County with a glass front door
Entryway - large contemporary porcelain tile and beige floor entryway idea in Orange County with a glass front door

Our Clients came to us with a desire to renovate their home built in 1997, suburban home in Bucks County, Pennsylvania. The owners wished to create some individuality and transform the exterior side entry point of their home with timeless inspired character and purpose to match their lifestyle. One of the challenges during the preliminary phase of the project was to create a design solution that transformed the side entry of the home, while remaining architecturally proportionate to the existing structure.
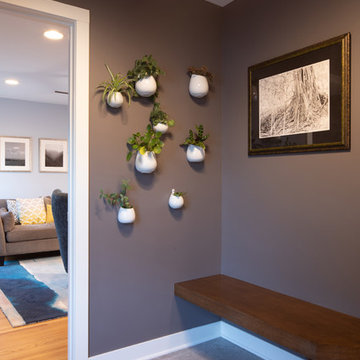
Front entry and waiting area.
Entryway - mid-sized 1960s ceramic tile and gray floor entryway idea in Minneapolis with gray walls and a glass front door
Entryway - mid-sized 1960s ceramic tile and gray floor entryway idea in Minneapolis with gray walls and a glass front door
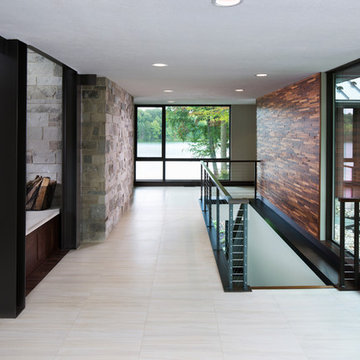
Photo: Scott Pease
Entryway - mid-sized contemporary ceramic tile and beige floor entryway idea in Cleveland with white walls and a glass front door
Entryway - mid-sized contemporary ceramic tile and beige floor entryway idea in Cleveland with white walls and a glass front door
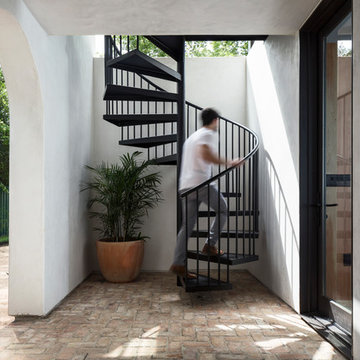
Example of a small minimalist brick floor and red floor entryway design in Austin with white walls and a glass front door
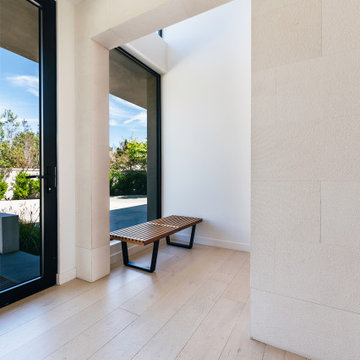
a nelson bench at the entry vestibule fits perfectly along the full-height window and adjacent raked limestone wall
Example of a small mid-century modern light wood floor and beige floor entryway design in Orange County with white walls and a glass front door
Example of a small mid-century modern light wood floor and beige floor entryway design in Orange County with white walls and a glass front door
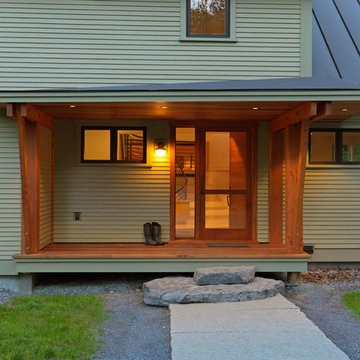
Photography by Susan Teare
Entryway - rustic entryway idea in Burlington with a glass front door
Entryway - rustic entryway idea in Burlington with a glass front door
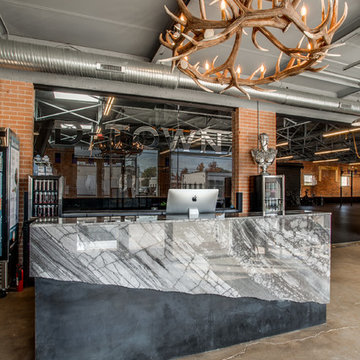
D-Town Gym located in Dallas used a 2cm Grigio Italia marble to surround the front desk and 2cm Striato Olimpico marble in the ladies locker room. The company originally opened in Denver, where the owners brought a rustic and industrial vibe to the crossfit gym. Exposed brick, piping, bicycle wall art, topped with an antler chandelier give this place an upscale urban feel.
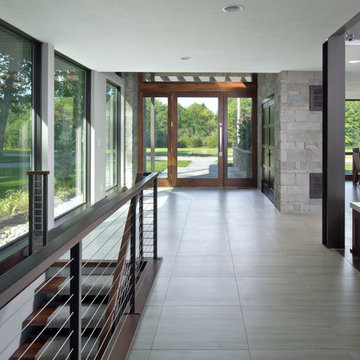
Photo: Scott Pease
Inspiration for a mid-sized contemporary ceramic tile and beige floor entryway remodel in Cleveland with white walls and a glass front door
Inspiration for a mid-sized contemporary ceramic tile and beige floor entryway remodel in Cleveland with white walls and a glass front door
Vestibule with a Glass Front Door Ideas
1





