Vestibule with a Light Wood Front Door Ideas
Refine by:
Budget
Sort by:Popular Today
1 - 20 of 107 photos
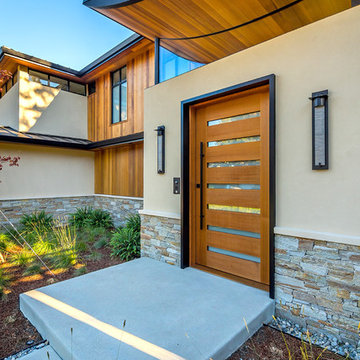
mark pinkerton vi360 photography
Entryway - large modern concrete floor entryway idea in San Diego with beige walls and a light wood front door
Entryway - large modern concrete floor entryway idea in San Diego with beige walls and a light wood front door
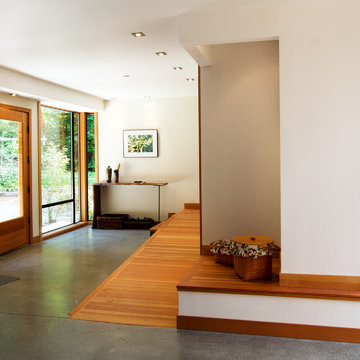
Entry with adjacent craft room.
Photo: Andrew Ryznar
Example of a minimalist concrete floor entryway design in Seattle with white walls and a light wood front door
Example of a minimalist concrete floor entryway design in Seattle with white walls and a light wood front door
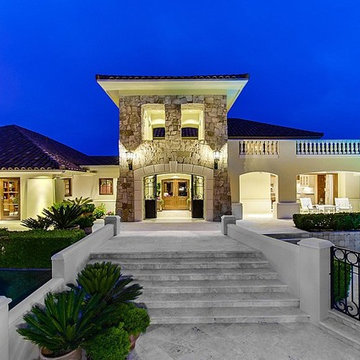
Front Entry tower
Inspiration for a huge mediterranean entryway remodel in San Diego with yellow walls and a light wood front door
Inspiration for a huge mediterranean entryway remodel in San Diego with yellow walls and a light wood front door
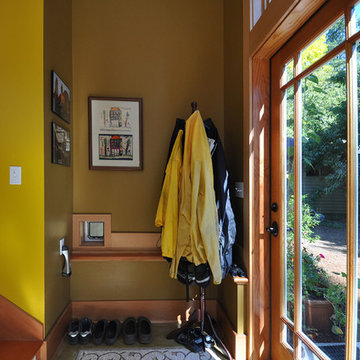
Architect: Grouparchitect.
General Contractor: S2 Builders.
Photography: Grouparchitect.
Inspiration for a small craftsman concrete floor entryway remodel in Seattle with green walls and a light wood front door
Inspiration for a small craftsman concrete floor entryway remodel in Seattle with green walls and a light wood front door
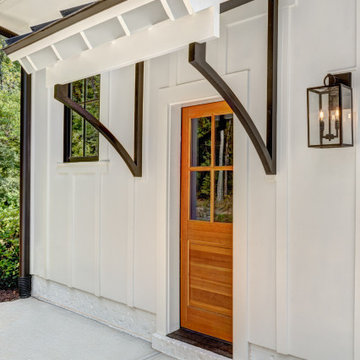
A sign of good luck and a family artifact displayed over the entry door.
Entryway - large country entryway idea in Charlotte with white walls and a light wood front door
Entryway - large country entryway idea in Charlotte with white walls and a light wood front door
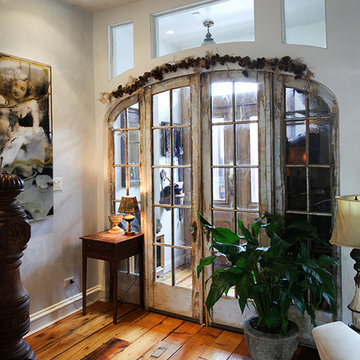
Photographer: Kelly Lodge
Example of an eclectic entryway design in New York with a light wood front door
Example of an eclectic entryway design in New York with a light wood front door
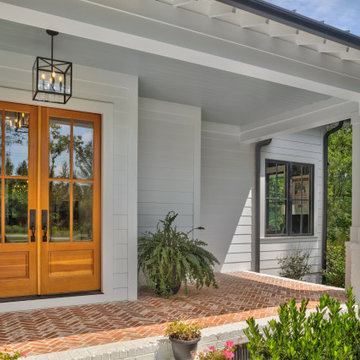
A sign of good luck and a family artifact displayed over the entry door.
Inspiration for a large farmhouse entryway remodel in Charlotte with white walls and a light wood front door
Inspiration for a large farmhouse entryway remodel in Charlotte with white walls and a light wood front door
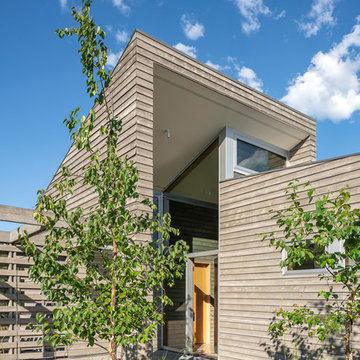
Photography: Andrew Pogue
Inspiration for a mid-sized contemporary concrete floor and gray floor entryway remodel in Other with gray walls and a light wood front door
Inspiration for a mid-sized contemporary concrete floor and gray floor entryway remodel in Other with gray walls and a light wood front door
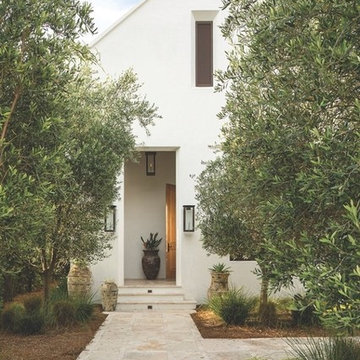
Beautifully designed beach homes are the forte of A BOHEME Design in Inlet Beach, Florida. VIE Magazine shines a spotlight on their work along the coast with many projects featuring Bevolo lanterns. View more. http://ow.ly/KxhT30povY6
Featured Lanterns: http://ow.ly/bz5w30pow55 | http://ow.ly/LPPo30pow5Y | http://ow.ly/VkFi30pow6b | http://ow.ly/O4Gq30pow6I | http://ow.ly/w9Fa30pow7w
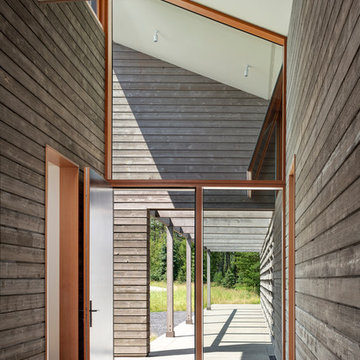
Photography: Andrew Pogue
Entryway - mid-sized contemporary concrete floor and gray floor entryway idea in Other with gray walls and a light wood front door
Entryway - mid-sized contemporary concrete floor and gray floor entryway idea in Other with gray walls and a light wood front door
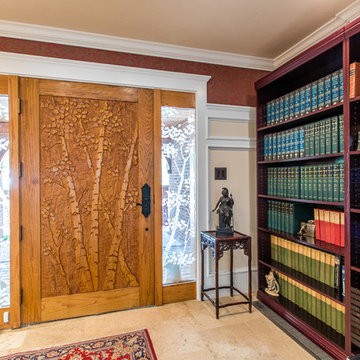
Entrance is provided to the home via a carved wood door with a depiction of Aspen trees.
Large elegant limestone floor and beige floor entryway photo in Denver with red walls and a light wood front door
Large elegant limestone floor and beige floor entryway photo in Denver with red walls and a light wood front door

Architect: Michael Morrow, Kinneymorrow Architecture
Builder: Galvas Construction
For this contemporary beach escape in the affluent resort community of Alys Beach, Florida, the team at E. F. San Juan constructed a series of unique Satina™ tropical hardwood screens that form parts of the home’s facade, railings, courtyard gate, and more. “Architect Michael Morrow of Kinneymorrow Architecture came to us with his design inspiration, and I have to say that we knocked it out of the park,” says E. F. San Juan’s president, Edward San Juan.
Challenges:
The seeming simplicity of this exterior facade is deceptively complex. The horizontal lines and spacing that Michael wanted to carry through the facade encompassed gates, shutters, screens, balcony rails, and rain shields had to be incredibly precise to fit seamlessly and remain intact through the years. “It’s always a challenge to execute contemporary details, as there is nowhere to hide imperfections,” says Michael. “The reality of being in a seaside climate compounded on top of that, especially working with wood.”
Solution:
The E. F. San Juan engineering department worked out the complex fabrication details required to make Michael’s design inspiration come together, and the team at Galvas Construction did an excellent job of installing all pieces to bring the plan to fruition. We used our trademarked Satina™ tropical hardwood to fabricate the facade and engineered tertiary attachment methods into the components to ensure longevity. “This was one of the most complex exteriors we have engineered, and, as always, we loved the challenge,” Edward says.
Michael adds, “The exterior woodwork on this project is the project, and so this one would not have been possible without E. F. San Juan. Collaborating was a joy, from working out the details to the exquisite realization. These folks have forgotten more about wood than most people will ever know in the first place!”
Thank you to Michael, Kinneymorrow, and the team at Galvas Construction for choosing E. F. San Juan.
---
Photography courtesy of Alys Beach
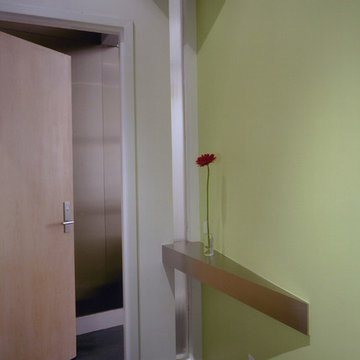
Minimalist entryway photo in DC Metro with green walls and a light wood front door
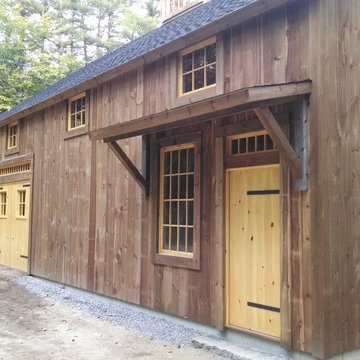
Entry door to barn
Inspiration for a timeless entryway remodel in Portland Maine with a light wood front door
Inspiration for a timeless entryway remodel in Portland Maine with a light wood front door
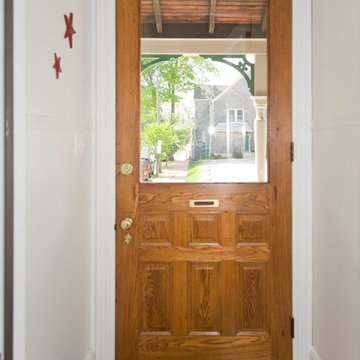
jim@jcschell.com
Inspiration for a mid-sized timeless ceramic tile entryway remodel in Philadelphia with white walls and a light wood front door
Inspiration for a mid-sized timeless ceramic tile entryway remodel in Philadelphia with white walls and a light wood front door
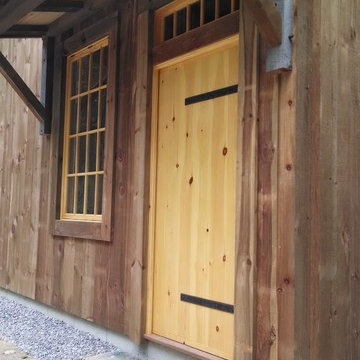
Entry door to barn with custom metal strap hinges.
Elegant entryway photo in Portland Maine with a light wood front door
Elegant entryway photo in Portland Maine with a light wood front door
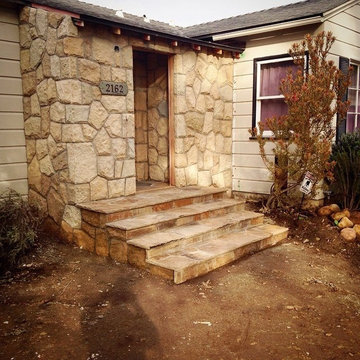
Entryway - mediterranean slate floor entryway idea in Santa Barbara with white walls and a light wood front door
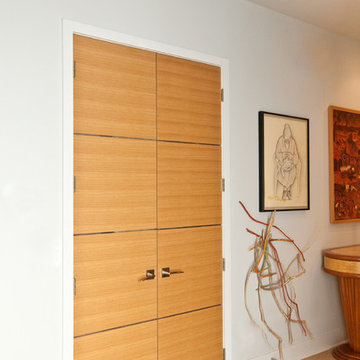
Entry closet features oak veneer doors and oak flooring
Example of a mid-sized light wood floor entryway design in Los Angeles with gray walls and a light wood front door
Example of a mid-sized light wood floor entryway design in Los Angeles with gray walls and a light wood front door
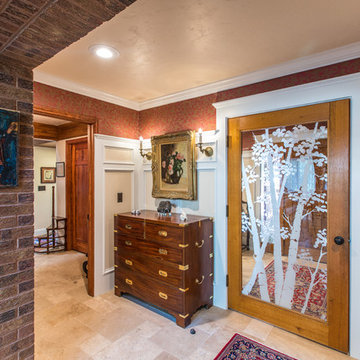
From the vestibule, the foyer has a similar Aspen motif in etched glass.
Large elegant limestone floor and beige floor entryway photo in Denver with red walls and a light wood front door
Large elegant limestone floor and beige floor entryway photo in Denver with red walls and a light wood front door
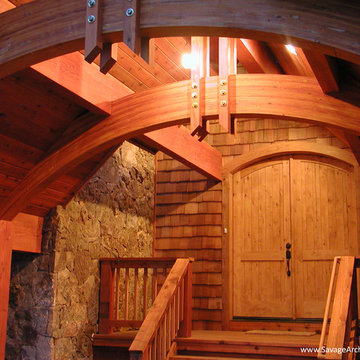
* Summit County Architect,Mountain Home Design,Colorado Architecture,High Alpine,Architecture,Residential Architect Summit County,Commercial Architect Summit County,Custom Home Design,Sustainable Architecture,LEED Certified Design,Mountain Retreat Architecture,Summit County Building Design,High Country Architect,Cabin Design Summit County,Ski Resort Architecture,Contemporary Mountain Homes,Rustic Cabin Design,Summit County Building Permits,Architectural Drafting,Interior Design Summit County,Site Planning Summit County,Mountain Modern Architecture,Log Cabin Design,Home Renovation Summit County,Architectural Services,Luxury Home Design Summit County,Architectural Firms in Colorado,Sustainable Building Practices,Eco-Friendly Architecture,Modern Mountain Retreats,Historic Preservation Summit County
Vestibule with a Light Wood Front Door Ideas
1





