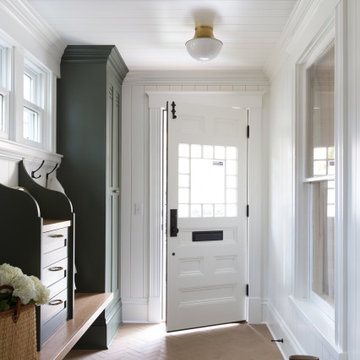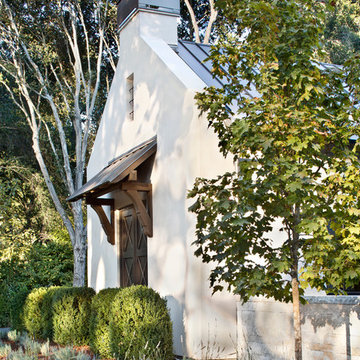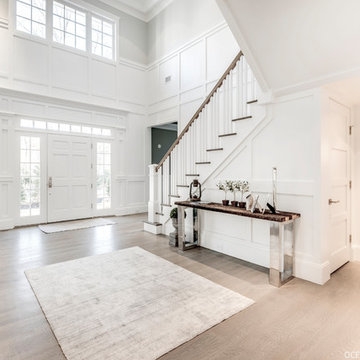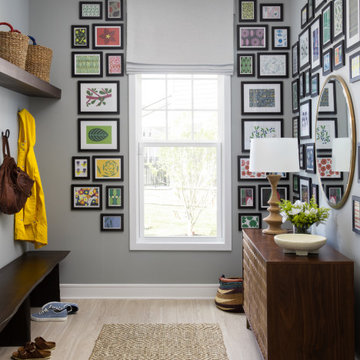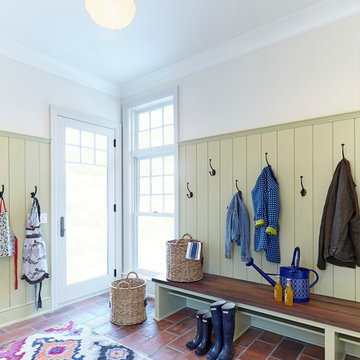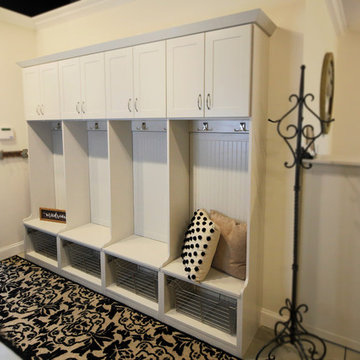Entryway Ideas
Refine by:
Budget
Sort by:Popular Today
2861 - 2880 of 501,256 photos

This property was transformed from an 1870s YMCA summer camp into an eclectic family home, built to last for generations. Space was made for a growing family by excavating the slope beneath and raising the ceilings above. Every new detail was made to look vintage, retaining the core essence of the site, while state of the art whole house systems ensure that it functions like 21st century home.
This home was featured on the cover of ELLE Décor Magazine in April 2016.
G.P. Schafer, Architect
Rita Konig, Interior Designer
Chambers & Chambers, Local Architect
Frederika Moller, Landscape Architect
Eric Piasecki, Photographer
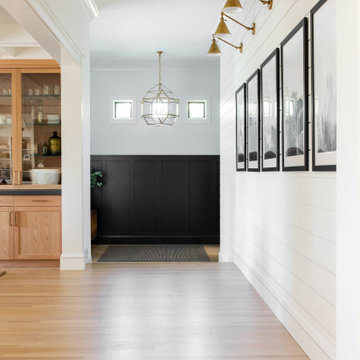
Inspiration for a country light wood floor entryway remodel in Sacramento with black walls and a black front door
Find the right local pro for your project
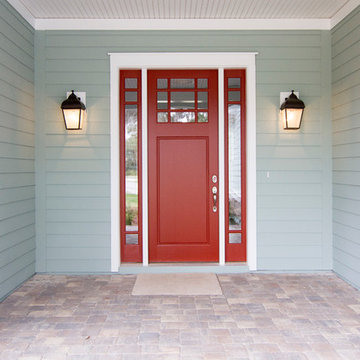
Glenn Layton Homes, LLC, "Building Your Coastal Lifestyle"
Entryway - coastal entryway idea in Jacksonville with a red front door
Entryway - coastal entryway idea in Jacksonville with a red front door
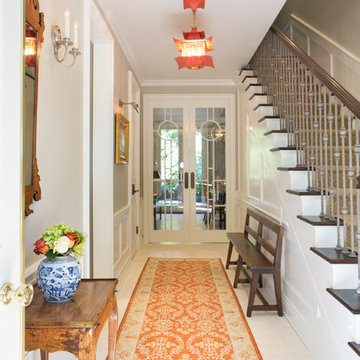
Erika Bierman Photography www.erikabiermanphotography.com
Elegant entry hall photo in Los Angeles with white walls
Elegant entry hall photo in Los Angeles with white walls

Sponsored
Plain City, OH
Kuhns Contracting, Inc.
Central Ohio's Trusted Home Remodeler Specializing in Kitchens & Baths
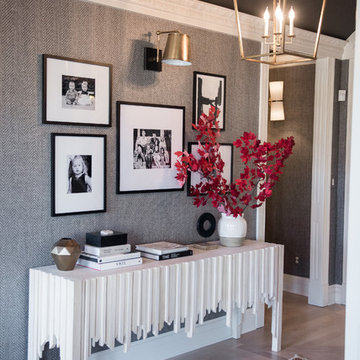
Sarah Shields Photography
Inspiration for a mid-sized transitional light wood floor entryway remodel in Indianapolis with gray walls and a dark wood front door
Inspiration for a mid-sized transitional light wood floor entryway remodel in Indianapolis with gray walls and a dark wood front door
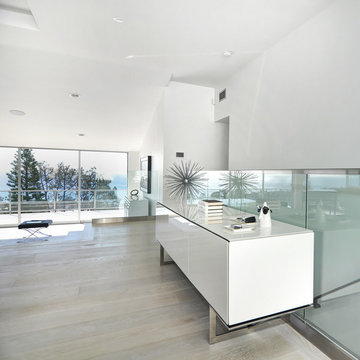
10" Solid Select White Oak Plank with a custom stain & finish.
Photography by: The Bowman Group
Example of a large minimalist light wood floor foyer design in Orange County
Example of a large minimalist light wood floor foyer design in Orange County
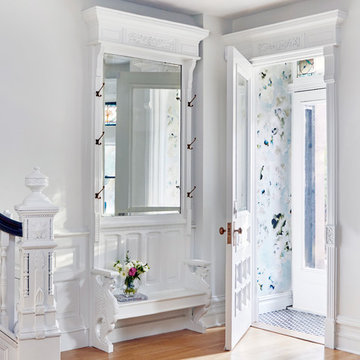
Charming entry way in a traditional Brooklyn brownstone. Fresh white paint washes the area, while dreamy watercolor wallpaper by Trove adds a true romantic vibe. Photo by Jacob Snavely
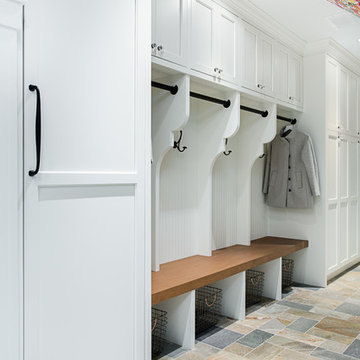
We focused a lot on the cabinetry layout and design for this functional secondary laundry space to create a extremely useful mudroom for this family.
Mudroom/Laundry
Cabinetry: Cabico Elmwood Series, Fenwick door, Dove White paint
Bench and countertop: Cabico Elmwood Series, Fenwick door, Alder in Gunstock Fudge
Hardware: Emtek Old Town clean cabinet knobs, oil rubbed bronze
Refrigerator hardware: Baldwin Severin Fayerman appliance pull in venetian bronze
Refrigerator: Dacor 24" column, panel ready
Washer/Dryer: Samsung in platinum with storage drawer pedestals
Clothing hooks: Restoration Hardware Bistro in oil rubbed bronze
Floor tile: Antique Floor Golden Sand Cleft quartzite
(Wallpaper by others)
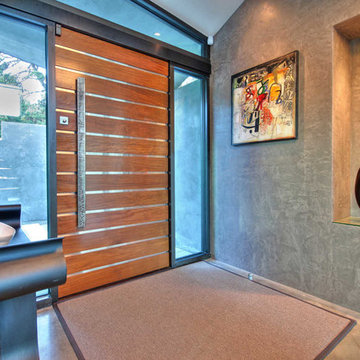
Patrice Jerome
Trendy entryway photo in San Francisco with gray walls and a medium wood front door
Trendy entryway photo in San Francisco with gray walls and a medium wood front door

Sponsored
Columbus, OH
Dave Fox Design Build Remodelers
Columbus Area's Luxury Design Build Firm | 17x Best of Houzz Winner!
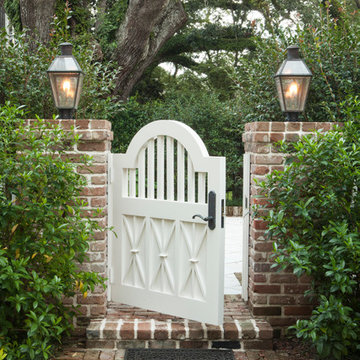
The family room's center French door, lunette dormer, and fireplace were aligned with the existing entrance walk from the street. The pair of custom designed entrance gates repeat the "sheaf of wheat" pattern of the balcony railing above the entrance.

photo credit: Haris Kenjar
Example of a minimalist terra-cotta tile and blue floor entryway design in Albuquerque with white walls
Example of a minimalist terra-cotta tile and blue floor entryway design in Albuquerque with white walls
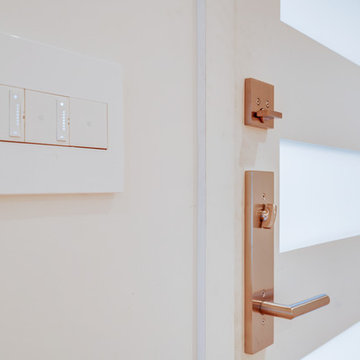
Entryway - mid-sized transitional light wood floor and brown floor entryway idea in San Francisco with white walls and a white front door
Entryway Ideas

Sponsored
Columbus, OH
Dave Fox Design Build Remodelers
Columbus Area's Luxury Design Build Firm | 17x Best of Houzz Winner!
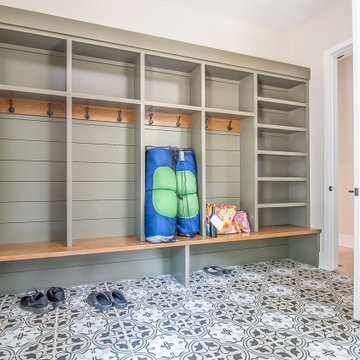
Who couldn’t use these built in lockers in their mud room this time of the year?!
.
.
.
#payneandpayne #homebuilder #farmhousedecor #homedesign #custombuild #entryway #entrywaydecor #mudroom #mudroomlockers #mudroomtile #ohiohomebuilders #ohiocustomhomes #dreamhome #nahb #buildersofinsta #clevelandbuilders #noveltyohio #geaugacounty #AtHomeCLE .
.?@paulceroky

Ron Rosenzweig
Mid-sized trendy brown floor entryway photo in Miami with black walls and a white front door
Mid-sized trendy brown floor entryway photo in Miami with black walls and a white front door
144






