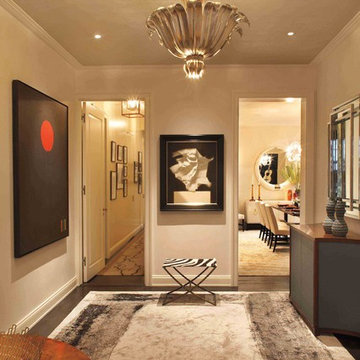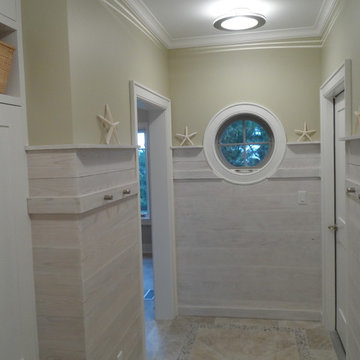Vestibule with Beige Walls Ideas
Refine by:
Budget
Sort by:Popular Today
1 - 20 of 451 photos
Item 1 of 3

Example of a mid-sized transitional porcelain tile and white floor entryway design in Dallas with a glass front door and beige walls
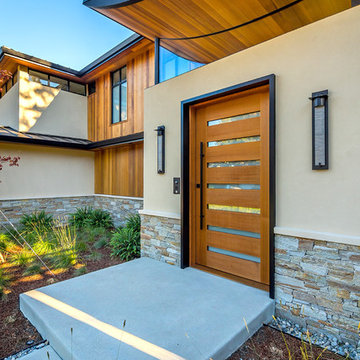
mark pinkerton vi360 photography
Entryway - large modern concrete floor entryway idea in San Diego with beige walls and a light wood front door
Entryway - large modern concrete floor entryway idea in San Diego with beige walls and a light wood front door
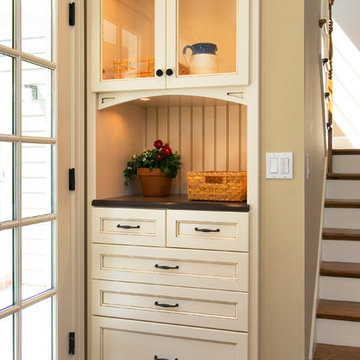
White painted telephone niche with glazing and glass doors.
Example of a large classic medium tone wood floor and brown floor entryway design in San Francisco with beige walls and a glass front door
Example of a large classic medium tone wood floor and brown floor entryway design in San Francisco with beige walls and a glass front door
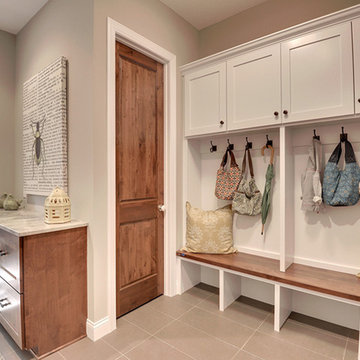
Back mudroom with built-n benches and hooks, featuring under-bench boot and shoe storage. Photography by Spacecrafting
Large transitional porcelain tile entryway photo in Minneapolis with beige walls and a medium wood front door
Large transitional porcelain tile entryway photo in Minneapolis with beige walls and a medium wood front door
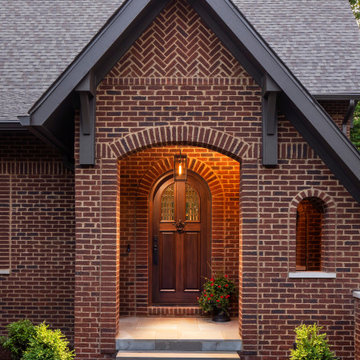
This home's exterior embraces the Tudor-style aesthetic with the use of variations in brick layout. The result is eye-catching pattern changes and beautiful arched openings. This custom home was designed and built by Meadowlark Design+Build in Ann Arbor, Michigan. Photography by Joshua Caldwell.
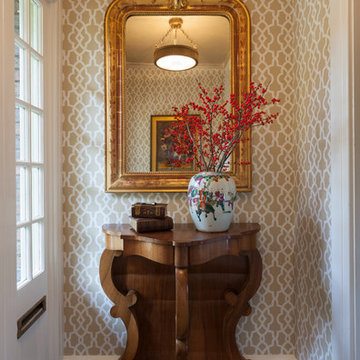
Jay Rosenblatt Photography
Example of a large ceramic tile vestibule design in New York with beige walls and a white front door
Example of a large ceramic tile vestibule design in New York with beige walls and a white front door
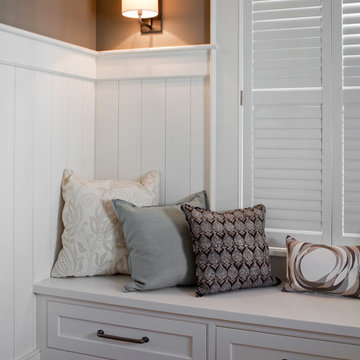
Beaded Inset, Dalton 275 A, Paint Grade, Glacier
Example of a classic travertine floor and beige floor vestibule design in Boston with beige walls
Example of a classic travertine floor and beige floor vestibule design in Boston with beige walls

A project along the famous Waverly Place street in historical Greenwich Village overlooking Washington Square Park; this townhouse is 8,500 sq. ft. an experimental project and fully restored space. The client requested to take them out of their comfort zone, aiming to challenge themselves in this new space. The goal was to create a space that enhances the historic structure and make it transitional. The rooms contained vintage pieces and were juxtaposed using textural elements like throws and rugs. Design made to last throughout the ages, an ode to a landmark.
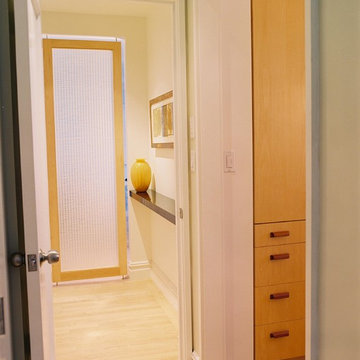
Entry foyer with zebra wood shelf and plexiglass screen wall
Vestibule - small modern vestibule idea in New York with beige walls
Vestibule - small modern vestibule idea in New York with beige walls
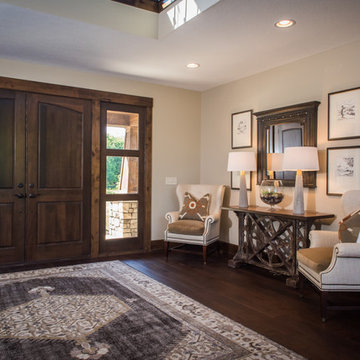
Entryway - large rustic dark wood floor entryway idea in Cleveland with beige walls and a dark wood front door
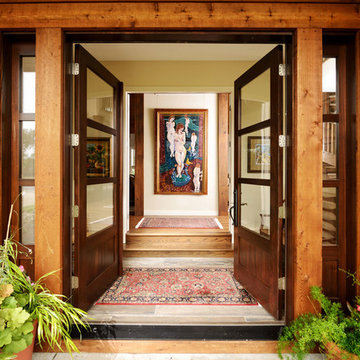
Original Artwork by Karen Schneider
Photos by Jeremy Mason McGraw
Example of a large transitional medium tone wood floor entryway design in Other with beige walls and a glass front door
Example of a large transitional medium tone wood floor entryway design in Other with beige walls and a glass front door
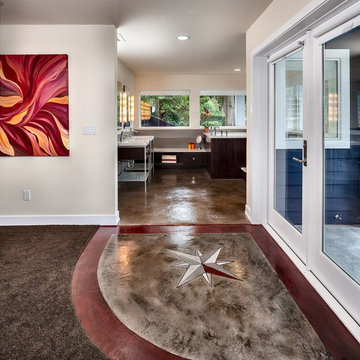
A compass rose enhanced stained concrete floor was raised to flush with carpeting for a barrier-free experience throughout the master suite.
Inspiration for a mid-sized contemporary concrete floor entryway remodel in Seattle with beige walls and a white front door
Inspiration for a mid-sized contemporary concrete floor entryway remodel in Seattle with beige walls and a white front door
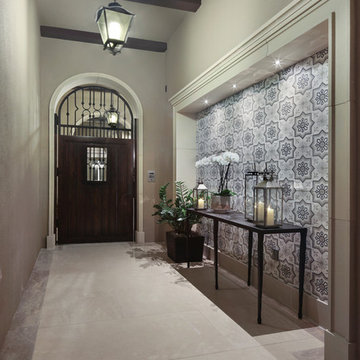
Landscape Design: AMS Landscape Design Studios, Inc. / Photography: Jeri Koegel
Example of a mid-sized trendy limestone floor and beige floor entryway design in Orange County with beige walls and a dark wood front door
Example of a mid-sized trendy limestone floor and beige floor entryway design in Orange County with beige walls and a dark wood front door
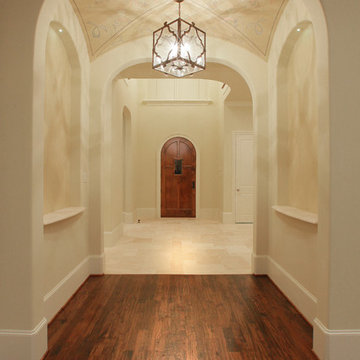
Entry with Curved Stairwell with Wood Panel Design and Glass Window into the Wine Cellar
Tuscan travertine floor vestibule photo in Dallas with beige walls
Tuscan travertine floor vestibule photo in Dallas with beige walls
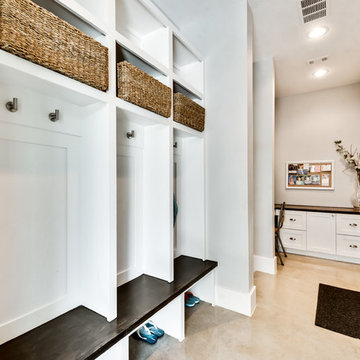
Example of a farmhouse concrete floor and beige floor vestibule design in Dallas with beige walls
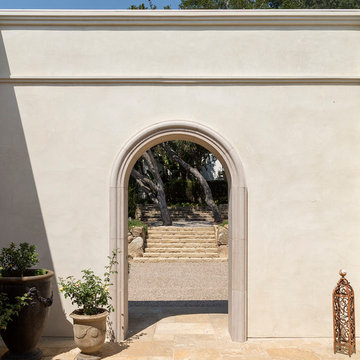
Jim Bartsch Photography
Inspiration for a large mediterranean vestibule remodel in Santa Barbara with beige walls
Inspiration for a large mediterranean vestibule remodel in Santa Barbara with beige walls
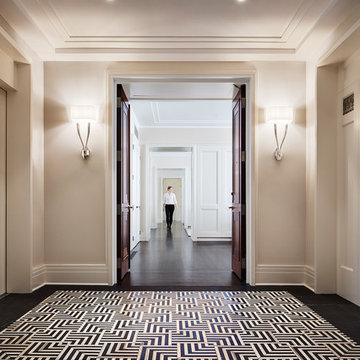
Our goal for this project was to seamlessly integrate the interior with the historic exterior and iconic nature of this Chicago high-rise while making it functional, contemporary, and beautiful. Natural materials in transitional detailing make the space feel warm and fresh while lending a connection to some of the historically preserved spaces lovingly restored.
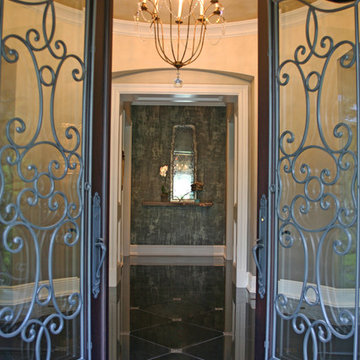
Large ornate granite floor entryway photo in Chicago with beige walls and a glass front door
Vestibule with Beige Walls Ideas
1






