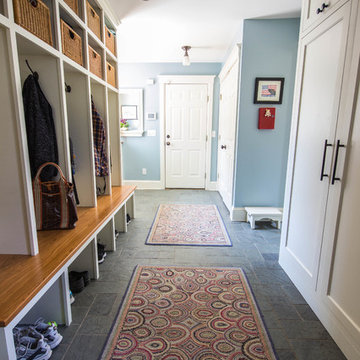Entryway with Gray Walls Ideas
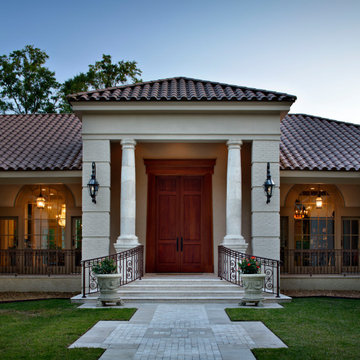
Large tuscan gray floor entryway photo in New Orleans with gray walls and a medium wood front door
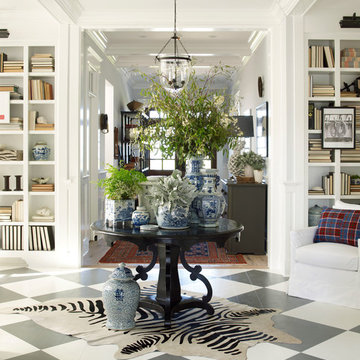
Inspiration for a coastal painted wood floor and multicolored floor entryway remodel in San Diego with gray walls
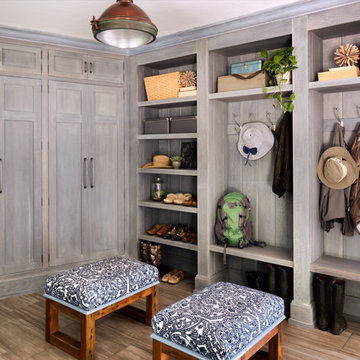
A pair of upholstered benches bring pattern and texture into the boathouse.
Example of a large farmhouse mudroom design in Milwaukee with gray walls
Example of a large farmhouse mudroom design in Milwaukee with gray walls
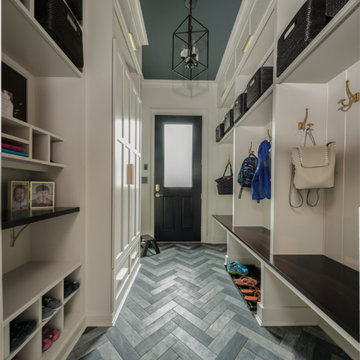
This beautiful home located near a central Connecticut wine vineyard was purchased by a growing family as their dream home. They decided to make their informal entry into their home a priority. We truly are believers in combining function with elegance. This mudroom opens up to their kitchen so why not create some amazing storage that looks great too! This space speaks to their transitional style with a touch of tradition. From mixing the metal finishes to the herringbone floor pattern we were able to create a timeless, functional first impression to a beautiful home. Every family can benefit from having a space called “Home Central” from pre-school on…come in and take your shoes off.
Custom designed by Hartley and Hill Design. All materials and furnishings in this space are available through Hartley and Hill Design. www.hartleyandhilldesign.com 888-639-0639
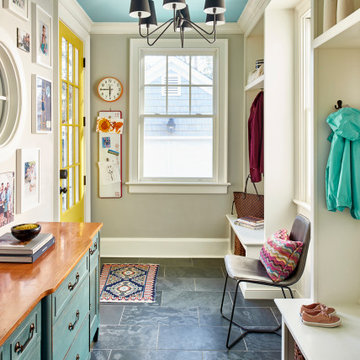
Example of a mid-sized transitional slate floor and gray floor entryway design in Atlanta with gray walls and a yellow front door
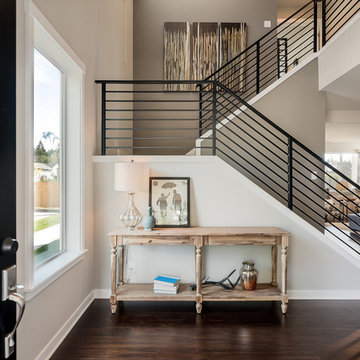
Example of a transitional dark wood floor entryway design in Seattle with gray walls and a black front door
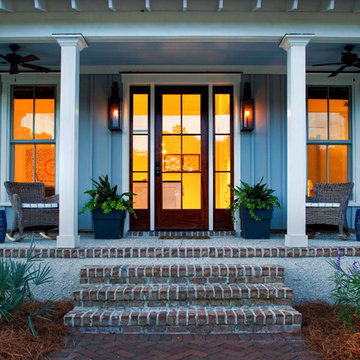
Our goal on this project was to create a live-able and open feeling space in a 690 square foot modern farmhouse. We planned for an open feeling space by installing tall windows and doors, utilizing pocket doors and building a vaulted ceiling. An efficient layout with hidden kitchen appliances and a concealed laundry space, built in tv and work desk, carefully selected furniture pieces and a bright and white colour palette combine to make this tiny house feel like a home. We achieved our goal of building a functionally beautiful space where we comfortably host a few friends and spend time together as a family.
John McManus

Builder: Brad DeHaan Homes
Photographer: Brad Gillette
Every day feels like a celebration in this stylish design that features a main level floor plan perfect for both entertaining and convenient one-level living. The distinctive transitional exterior welcomes friends and family with interesting peaked rooflines, stone pillars, stucco details and a symmetrical bank of windows. A three-car garage and custom details throughout give this compact home the appeal and amenities of a much-larger design and are a nod to the Craftsman and Mediterranean designs that influenced this updated architectural gem. A custom wood entry with sidelights match the triple transom windows featured throughout the house and echo the trim and features seen in the spacious three-car garage. While concentrated on one main floor and a lower level, there is no shortage of living and entertaining space inside. The main level includes more than 2,100 square feet, with a roomy 31 by 18-foot living room and kitchen combination off the central foyer that’s perfect for hosting parties or family holidays. The left side of the floor plan includes a 10 by 14-foot dining room, a laundry and a guest bedroom with bath. To the right is the more private spaces, with a relaxing 11 by 10-foot study/office which leads to the master suite featuring a master bath, closet and 13 by 13-foot sleeping area with an attractive peaked ceiling. The walkout lower level offers another 1,500 square feet of living space, with a large family room, three additional family bedrooms and a shared bath.

Inspiration for a large country medium tone wood floor, brown floor and wall paneling entryway remodel in Nashville with gray walls and a dark wood front door
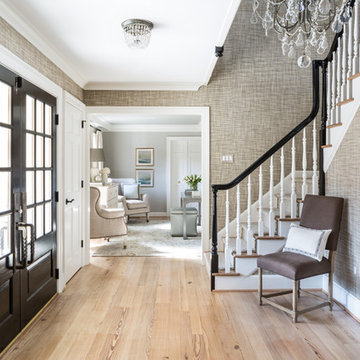
Angie Seckinger
Inspiration for a timeless light wood floor and beige floor entryway remodel in DC Metro with gray walls and a black front door
Inspiration for a timeless light wood floor and beige floor entryway remodel in DC Metro with gray walls and a black front door
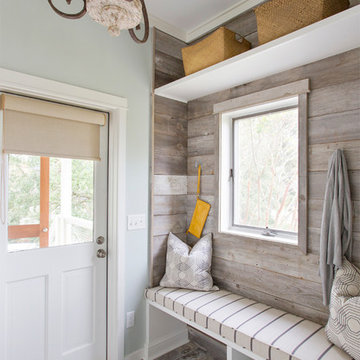
Design by Amy Trowman
Photo by Matthew Bolt
Inspiration for a coastal single front door remodel in San Francisco with gray walls and a glass front door
Inspiration for a coastal single front door remodel in San Francisco with gray walls and a glass front door
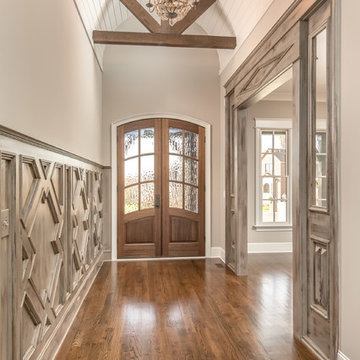
Entryway - mid-sized craftsman dark wood floor entryway idea in Other with gray walls and a dark wood front door
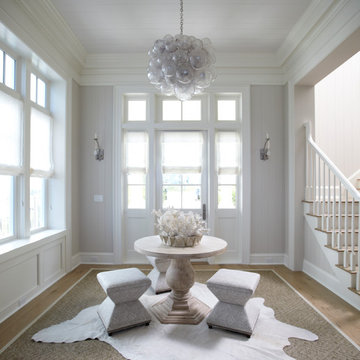
Photography By: Colleen Duffley
Example of a beach style medium tone wood floor single front door design in Atlanta with gray walls and a white front door
Example of a beach style medium tone wood floor single front door design in Atlanta with gray walls and a white front door
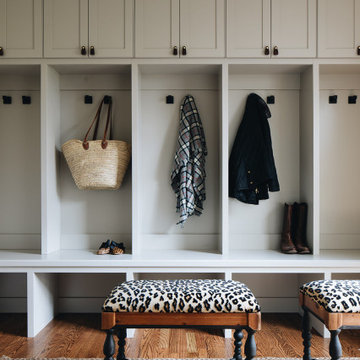
Inspiration for a large transitional brown floor mudroom remodel in Chicago with gray walls
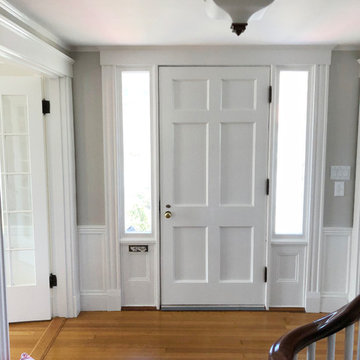
ur new client requested our team to perform interior painting throughout several rooms within her West Newton home. Our crews prepped and painted four bedrooms, an office, living room, dining room, and hallway. The result, a freshened interior space.
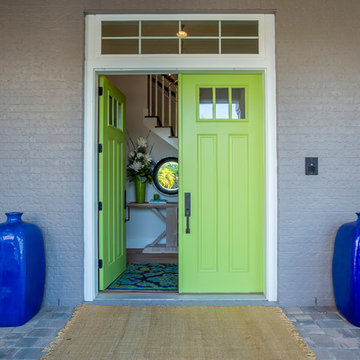
Example of a large beach style entryway design in Jacksonville with gray walls and a green front door
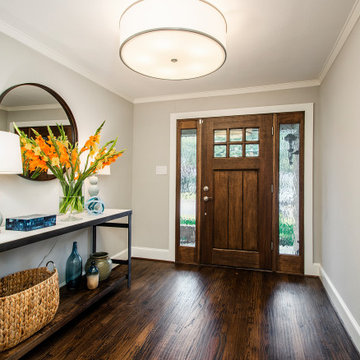
Our clients were living in a Northwood Hills home in Dallas that was built in 1968. Some updates had been done but none really to the main living areas in the front of the house. They love to entertain and do so frequently but the layout of their house wasn’t very functional. There was a galley kitchen, which was mostly shut off to the rest of the home. They were not using the formal living and dining room in front of your house, so they wanted to see how this space could be better utilized. They wanted to create a more open and updated kitchen space that fits their lifestyle. One idea was to turn part of this space into an office, utilizing the bay window with the view out of the front of the house. Storage was also a necessity, as they entertain often and need space for storing those items they use for entertaining. They would also like to incorporate a wet bar somewhere!
We demoed the brick and paneling from all of the existing walls and put up drywall. The openings on either side of the fireplace and through the entryway were widened and the kitchen was completely opened up. The fireplace surround is changed to a modern Emser Esplanade Trail tile, versus the chunky rock it was previously. The ceiling was raised and leveled out and the beams were removed throughout the entire area. Beautiful Olympus quartzite countertops were installed throughout the kitchen and butler’s pantry with white Chandler cabinets and Grace 4”x12” Bianco tile backsplash. A large two level island with bar seating for guests was built to create a little separation between the kitchen and dining room. Contrasting black Chandler cabinets were used for the island, as well as for the bar area, all with the same 6” Emtek Alexander pulls. A Blanco low divide metallic gray kitchen sink was placed in the center of the island with a Kohler Bellera kitchen faucet in vibrant stainless. To finish off the look three Iconic Classic Globe Small Pendants in Antiqued Nickel pendant lights were hung above the island. Black Supreme granite countertops with a cool leathered finish were installed in the wet bar, The backsplash is Choice Fawn gloss 4x12” tile, which created a little different look than in the kitchen. A hammered copper Hayden square sink was installed in the bar, giving it that cool bar feel with the black Chandler cabinets. Off the kitchen was a laundry room and powder bath that were also updated. They wanted to have a little fun with these spaces, so the clients chose a geometric black and white Bella Mori 9x9” porcelain tile. Coordinating black and white polka dot wallpaper was installed in the laundry room and a fun floral black and white wallpaper in the powder bath. A dark bronze Metal Mirror with a shelf was installed above the porcelain pedestal sink with simple floating black shelves for storage.
Their butlers pantry, the added storage space, and the overall functionality has made entertaining so much easier and keeps unwanted things out of sight, whether the guests are sitting at the island or at the wet bar! The clients absolutely love their new space and the way in which has transformed their lives and really love entertaining even more now!
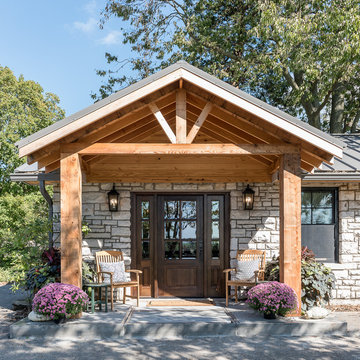
Designed by Barbara Purdy Design
Photo credit - Davis Powell Media
Entryway - country concrete floor and gray floor entryway idea in Toronto with gray walls and a dark wood front door
Entryway - country concrete floor and gray floor entryway idea in Toronto with gray walls and a dark wood front door
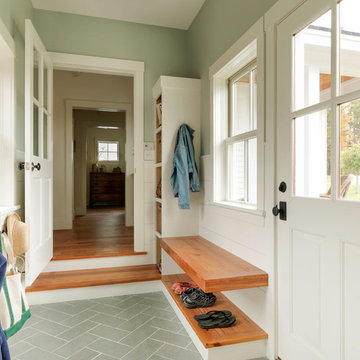
Photography by Susan Teare
Entryway - country entryway idea in Burlington with gray walls and a white front door
Entryway - country entryway idea in Burlington with gray walls and a white front door
Entryway with Gray Walls Ideas
16






