Entryway with Gray Walls and a Black Front Door Ideas
Sort by:Popular Today
1 - 20 of 1,582 photos
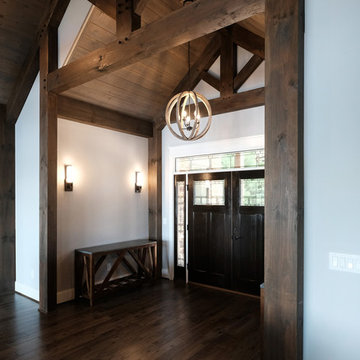
Example of a mid-sized mountain style dark wood floor and brown floor entryway design in DC Metro with gray walls and a black front door

Gray lockers with navy baskets are the perfect solution to all storage issues
Inspiration for a small transitional porcelain tile and gray floor entryway remodel in New York with gray walls and a black front door
Inspiration for a small transitional porcelain tile and gray floor entryway remodel in New York with gray walls and a black front door
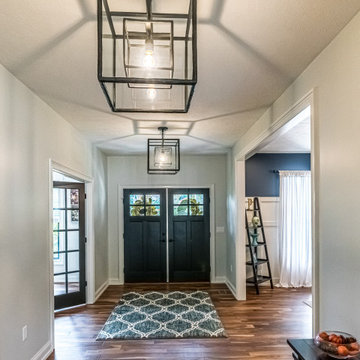
Double door in front foyer
Entryway - large craftsman medium tone wood floor and brown floor entryway idea in Other with gray walls and a black front door
Entryway - large craftsman medium tone wood floor and brown floor entryway idea in Other with gray walls and a black front door
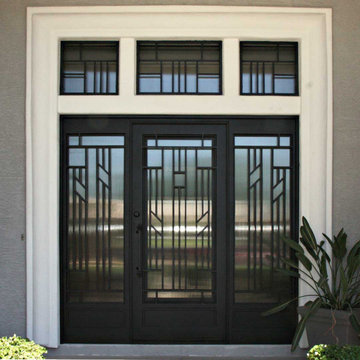
Iron Entry Doors from First Impression Ironworks are crafted uniquely for your home. Our steel entry doors are an investment that will truly add value to your home, since each door is custom built to your home’s specifications and made from the highest quality materials. Each wrought iron door, whether solid steel, iron and glass, or wrought iron and wood, is expertly made in Arizona by our talented iron artisans. Our wrought iron is sourced here in the U.S.A., using only 100% American steel. Every iron entry door is crafted from the strongest, most robust steel in the door, frame, iron pull handles, and even the standard 10" steel latch and lock guard. Name brand Kwikset or Schlage hardware is always included, so your new front door can be upgraded with the latest technology and integrated with alarm and monitoring systems. We’re here to bring your dreams to life with customization available for whatever needs fit your home best, whether it’s removable sunscreens, sidelights, transoms, or elegant iron hardware. Create the first impression you’ve always wanted for your home today with your vision and our expertise!
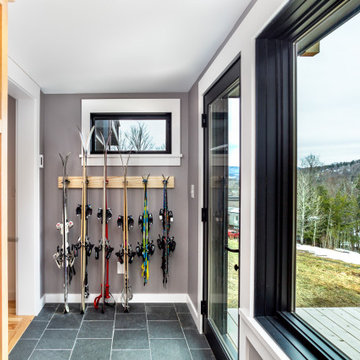
Inspiration for a rustic slate floor and gray floor single front door remodel in Burlington with gray walls and a black front door
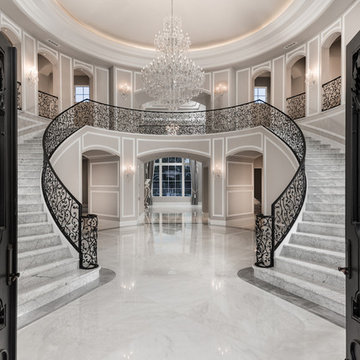
Custom marble grand staircase entry with iron doors and staircase railings.
Entryway - huge mediterranean marble floor and multicolored floor entryway idea in Phoenix with gray walls and a black front door
Entryway - huge mediterranean marble floor and multicolored floor entryway idea in Phoenix with gray walls and a black front door
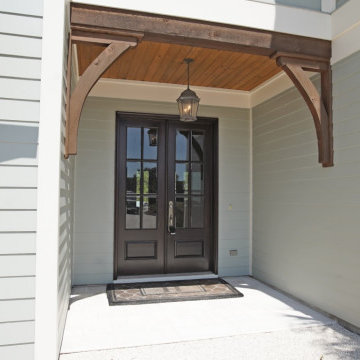
This gorgeous beach house is located on Ono Island . The coastal exterior has a modern flair with stained wood beams, decorative roof brackets, and trellises. A mixture of siding and board and batten add interest to the front of the home. The front entry has mahogany french doors and a stained wood ceiling. The back has a large porch that overlooks the pool and water. There is a wonderful entertaining area underneath the home designed by Bob Chatham Custom Home Design and built by Phillip Vlahos of VDT Construction.
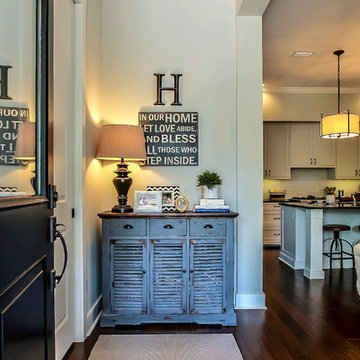
Lola Interiors, Interior Design | East Coast Virtual Tours, Photography
Example of a small transitional dark wood floor single front door design in Jacksonville with gray walls and a black front door
Example of a small transitional dark wood floor single front door design in Jacksonville with gray walls and a black front door
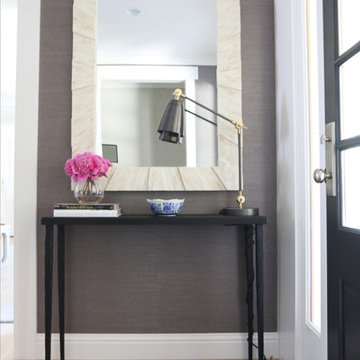
Studio McGee
Light wood floor entryway photo in Salt Lake City with gray walls and a black front door
Light wood floor entryway photo in Salt Lake City with gray walls and a black front door
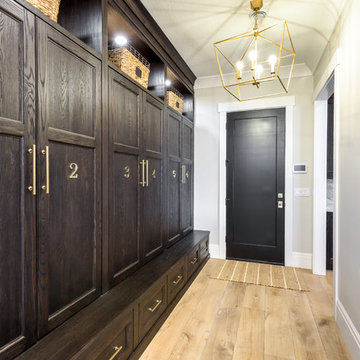
Example of a mid-sized transitional light wood floor and beige floor entryway design in Salt Lake City with gray walls and a black front door
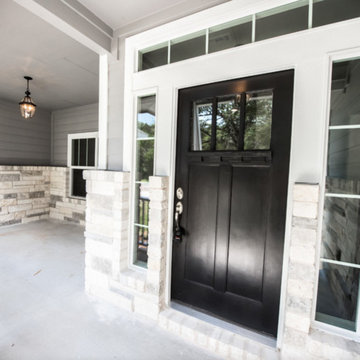
Entryway - mid-sized craftsman concrete floor entryway idea in Austin with gray walls and a black front door
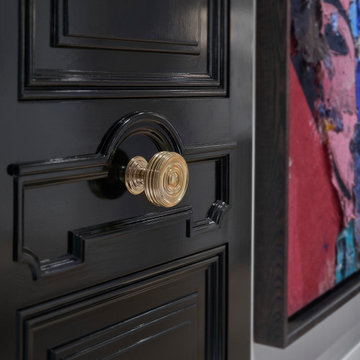
Having successfully designed the then bachelor’s penthouse residence at the Waldorf Astoria, Kadlec Architecture + Design was retained to combine 2 units into a full floor residence in the historic Palmolive building in Chicago. The couple was recently married and have five older kids between them all in their 20s. She has 2 girls and he has 3 boys (Think Brady bunch). Nate Berkus and Associates was the interior design firm, who is based in Chicago as well, so it was a fun collaborative process.
Details:
-Brass inlay in natural oak herringbone floors running the length of the hallway, which joins in the rotunda.
-Bronze metal and glass doors bring natural light into the interior of the residence and main hallway as well as highlight dramatic city and lake views.
-Billiards room is paneled in walnut with navy suede walls. The bar countertop is zinc.
-Kitchen is black lacquered with grass cloth walls and has two inset vintage brass vitrines.
-High gloss lacquered office
-Lots of vintage/antique lighting from Paris flea market (dining room fixture, over-scaled sconces in entry)
-World class art collection
Photography: Tony Soluri, Interior Design: Nate Berkus Interiors and Sasha Adler Design
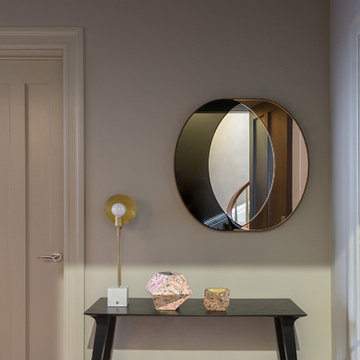
Notable decor elements include: Bower Ring mirror, Design Within Reach Lau console table in black stained ash,
ALT for Living Terrain wool and aloe area rug in light clay, Vertigo pendant lamp, Future Perfect Orbit lamp with marble base, Cody Hoyt ceramic vases from Patrick Parrish.
Photography: Francesco Bertocci
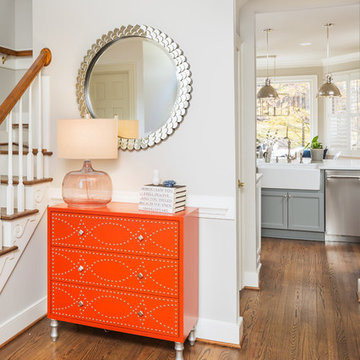
A colorful and inviting entry table
Photo by: Bob Fortner Photography
Example of a mid-sized transitional medium tone wood floor entryway design in Raleigh with gray walls and a black front door
Example of a mid-sized transitional medium tone wood floor entryway design in Raleigh with gray walls and a black front door
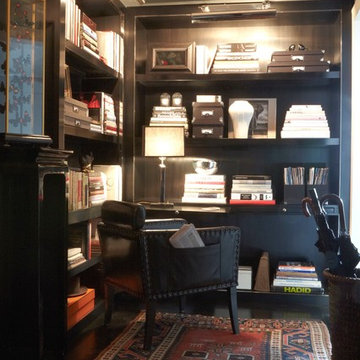
This entry hall was transformed into a cozy library creating a comfortable space and an extra room for the apartment.
Example of a small classic painted wood floor entryway design in New York with gray walls and a black front door
Example of a small classic painted wood floor entryway design in New York with gray walls and a black front door
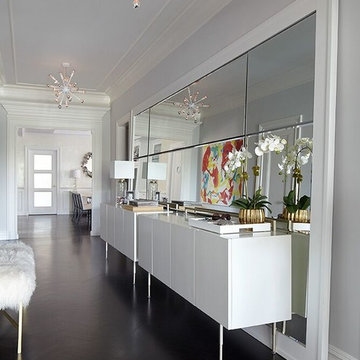
We expanded the width of this impressive foyer area with an oversized and dramatic floor mirror. To maximize on storage capabilities of this space we installed two large custom console cabinets. The interiors of the consoles consist of pull-out drawers and shelves for ease of use.
emily gilbert photography
---
Our interior design service area is all of New York City including the Upper East Side and Upper West Side, as well as the Hamptons, Scarsdale, Mamaroneck, Rye, Rye City, Edgemont, Harrison, Bronxville, and Greenwich CT.
---
For more about Darci Hether, click here: https://darcihether.com/
To learn more about this project, click here: https://darcihether.com/portfolio/chic-5th-avenue-apartment-central-park-views-nyc/
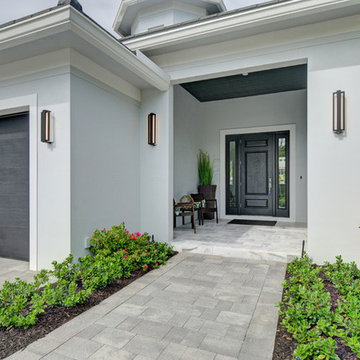
Entryway - contemporary entryway idea in Miami with gray walls and a black front door
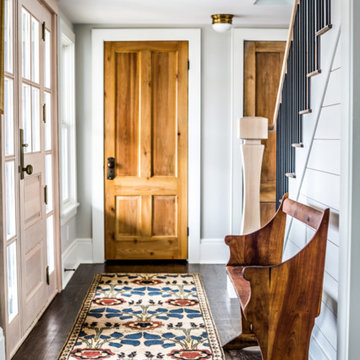
Remodel of a 1700's farmhouse on the coast of Cape Elizabeth, Maine.
Photos by Justin Levesque
Inspiration for a mid-sized country dark wood floor single front door remodel in Portland Maine with gray walls and a black front door
Inspiration for a mid-sized country dark wood floor single front door remodel in Portland Maine with gray walls and a black front door
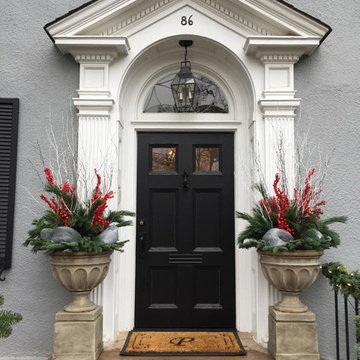
Classic urns are dressed up for the holidays using a splash of red Winterberry Holly berries & silver accents while traditional greens and white Birch branches anchor the focal point.
Entryway with Gray Walls and a Black Front Door Ideas
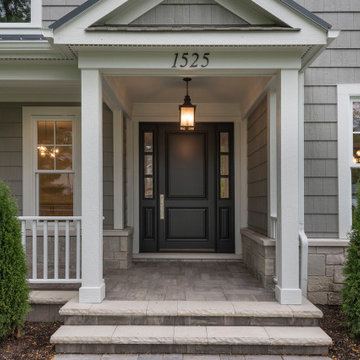
Single front entry, with clear glass sidelites, in rich dark espresso finish. Classic two panel design.
Inspiration for a mid-sized timeless entryway remodel in Chicago with gray walls and a black front door
Inspiration for a mid-sized timeless entryway remodel in Chicago with gray walls and a black front door
1





