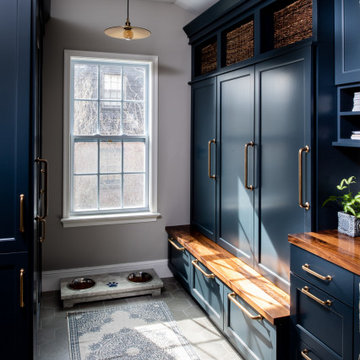Entryway with Gray Walls Ideas

Inspiration for a mid-sized country slate floor and blue floor mudroom remodel in Minneapolis with gray walls and a black front door
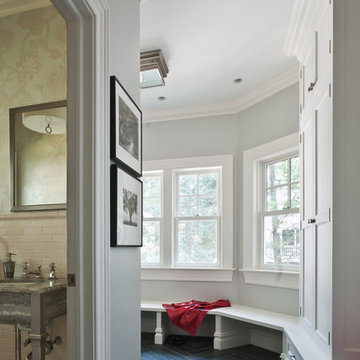
Photos by Scott LePage Photography
Ornate slate floor and black floor mudroom photo in New York with gray walls
Ornate slate floor and black floor mudroom photo in New York with gray walls
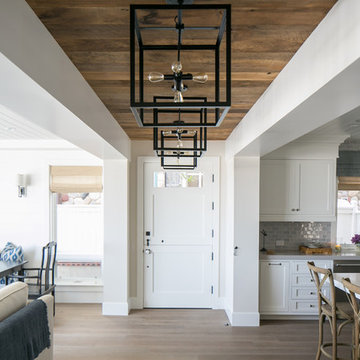
Ryan Garvin
Beach style light wood floor entryway photo in Orange County with gray walls and a white front door
Beach style light wood floor entryway photo in Orange County with gray walls and a white front door

Free ebook, Creating the Ideal Kitchen. DOWNLOAD NOW
We went with a minimalist, clean, industrial look that feels light, bright and airy. The island is a dark charcoal with cool undertones that coordinates with the cabinetry and transom work in both the neighboring mudroom and breakfast area. White subway tile, quartz countertops, white enamel pendants and gold fixtures complete the update. The ends of the island are shiplap material that is also used on the fireplace in the next room.
In the new mudroom, we used a fun porcelain tile on the floor to get a pop of pattern, and walnut accents add some warmth. Each child has their own cubby, and there is a spot for shoes below a long bench. Open shelving with spots for baskets provides additional storage for the room.
Designed by: Susan Klimala, CKBD
Photography by: LOMA Studios
For more information on kitchen and bath design ideas go to: www.kitchenstudio-ge.com

Mountain Peek is a custom residence located within the Yellowstone Club in Big Sky, Montana. The layout of the home was heavily influenced by the site. Instead of building up vertically the floor plan reaches out horizontally with slight elevations between different spaces. This allowed for beautiful views from every space and also gave us the ability to play with roof heights for each individual space. Natural stone and rustic wood are accented by steal beams and metal work throughout the home.
(photos by Whitney Kamman)

Mudroom featuring custom industrial raw steel lockers with grilled door panels and wood bench surface. Custom designed & fabricated wood barn door with raw steel strap & rivet top panel. Decorative raw concrete floor tiles. View to kitchen & living rooms beyond.
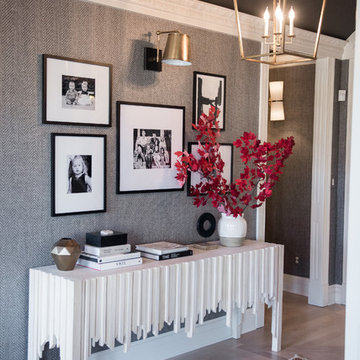
Sarah Shields Photography
Inspiration for a mid-sized transitional light wood floor entryway remodel in Indianapolis with gray walls and a dark wood front door
Inspiration for a mid-sized transitional light wood floor entryway remodel in Indianapolis with gray walls and a dark wood front door

Inspiration for a large mediterranean white floor entryway remodel in Austin with gray walls and a glass front door
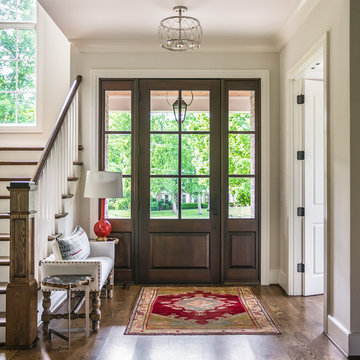
Reed Brown Photography
Inspiration for a timeless dark wood floor entryway remodel in Nashville with gray walls and a glass front door
Inspiration for a timeless dark wood floor entryway remodel in Nashville with gray walls and a glass front door
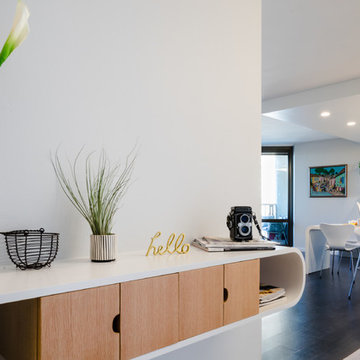
A custom-designed credenza floats on the wall in front of the entry. Its form compliments the curved counters of the kitchen.
Photo by Heidi Solander

Inspiration for a mid-sized transitional gray floor and porcelain tile entryway remodel in San Francisco with gray walls and a white front door

Entryway - large transitional dark wood floor entryway idea in Minneapolis with gray walls and a black front door
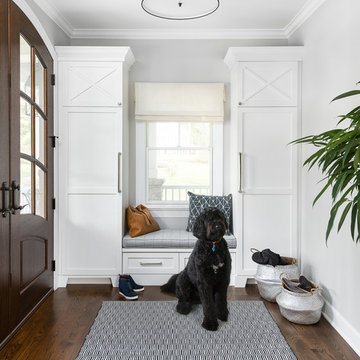
Picture Perfect House
Inspiration for a farmhouse medium tone wood floor and brown floor entryway remodel in Chicago with gray walls and a dark wood front door
Inspiration for a farmhouse medium tone wood floor and brown floor entryway remodel in Chicago with gray walls and a dark wood front door

We are a full service, residential design/build company specializing in large remodels and whole house renovations. Our way of doing business is dynamic, interactive and fully transparent. It's your house, and it's your money. Recognition of this fact is seen in every facet of our business because we respect our clients enough to be honest about the numbers. In exchange, they trust us to do the right thing. Pretty simple when you think about it.
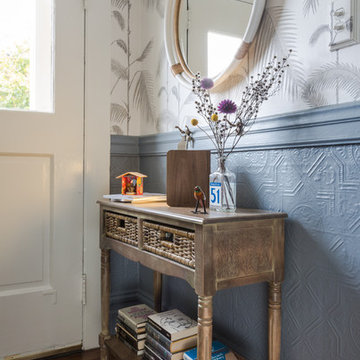
Entry
Sara Essex Bradley
Inspiration for a small eclectic medium tone wood floor entryway remodel in San Francisco with gray walls and a white front door
Inspiration for a small eclectic medium tone wood floor entryway remodel in San Francisco with gray walls and a white front door
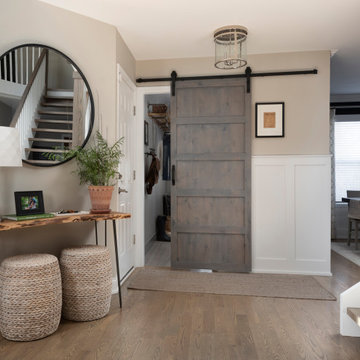
Photography by Picture Perfect House
Example of a mid-sized transitional medium tone wood floor, gray floor and wall paneling foyer design in Chicago with gray walls
Example of a mid-sized transitional medium tone wood floor, gray floor and wall paneling foyer design in Chicago with gray walls
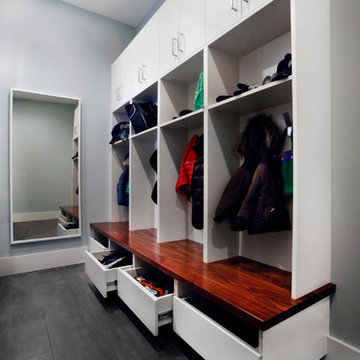
Catherine "Cie" Stroud Photography
Example of a mid-sized trendy porcelain tile and gray floor mudroom design in New York with gray walls
Example of a mid-sized trendy porcelain tile and gray floor mudroom design in New York with gray walls
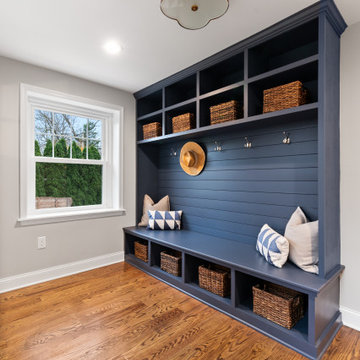
built ins, mudroom, navy, brass, fun, cubbies, fresh,
Inspiration for a mid-sized farmhouse medium tone wood floor and shiplap wall mudroom remodel in Philadelphia with gray walls
Inspiration for a mid-sized farmhouse medium tone wood floor and shiplap wall mudroom remodel in Philadelphia with gray walls
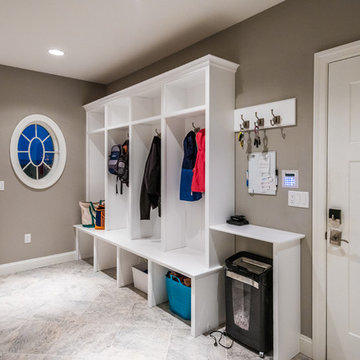
Design/Build custom home in Hummelstown, PA. This transitional style home features a timeless design with on-trend finishes and features. An outdoor living retreat features a pool, landscape lighting, playground, outdoor seating, and more.
Entryway with Gray Walls Ideas
24






