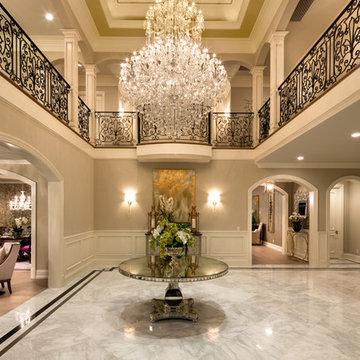Huge Entryway with Gray Walls Ideas

Exceptional custom-built 1 ½ story walkout home on a premier cul-de-sac site in the Lakeview neighborhood. Tastefully designed with exquisite craftsmanship and high attention to detail throughout.
Offering main level living with a stunning master suite, incredible kitchen with an open concept and a beautiful screen porch showcasing south facing wooded views. This home is an entertainer’s delight with many spaces for hosting gatherings. 2 private acres and surrounded by nature.
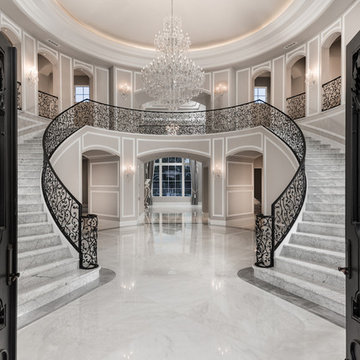
Custom marble grand staircase entry with iron doors and staircase railings.
Entryway - huge mediterranean marble floor and multicolored floor entryway idea in Phoenix with gray walls and a black front door
Entryway - huge mediterranean marble floor and multicolored floor entryway idea in Phoenix with gray walls and a black front door
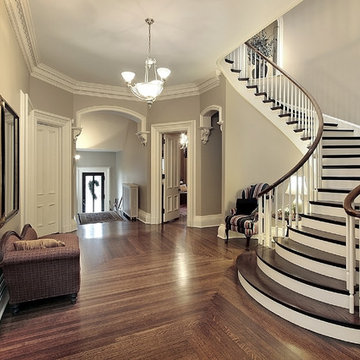
Joseph DiGangi
Inspiration for a huge timeless medium tone wood floor and brown floor entryway remodel in Chicago with gray walls and a dark wood front door
Inspiration for a huge timeless medium tone wood floor and brown floor entryway remodel in Chicago with gray walls and a dark wood front door
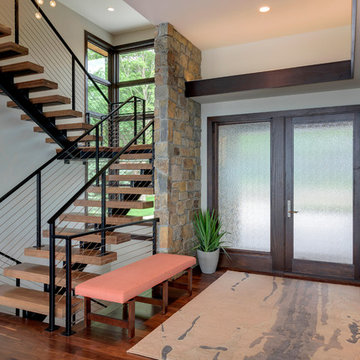
Builder: Denali Custom Homes - Architectural Designer: Alexander Design Group - Interior Designer: Studio M Interiors - Photo: Spacecrafting Photography
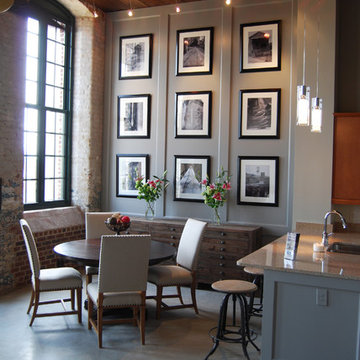
Custom designed loft, featuring LED lights, and personalized furniture design.
Entryway - huge traditional slate floor and gray floor entryway idea in Atlanta with gray walls
Entryway - huge traditional slate floor and gray floor entryway idea in Atlanta with gray walls
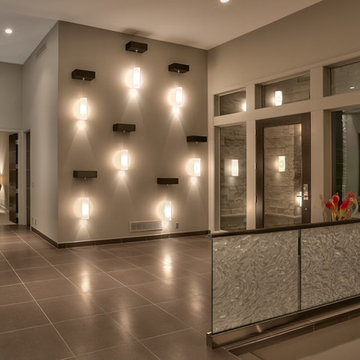
Home Built by Arjay Builders Inc.
Photo by Amoura Productions
Huge trendy entryway photo in Omaha with gray walls and a glass front door
Huge trendy entryway photo in Omaha with gray walls and a glass front door
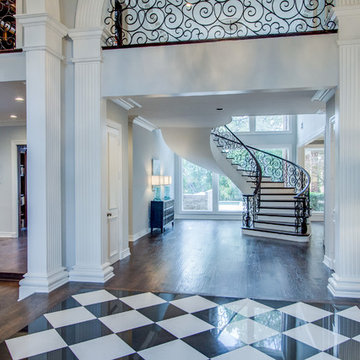
Unique Exposure Photography
Inspiration for a huge transitional marble floor entryway remodel in Dallas with gray walls and a metal front door
Inspiration for a huge transitional marble floor entryway remodel in Dallas with gray walls and a metal front door
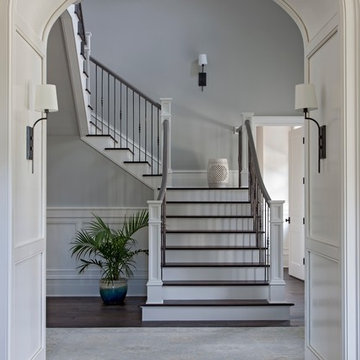
Julia Lynn
Entryway - huge transitional dark wood floor entryway idea in Charleston with gray walls and a dark wood front door
Entryway - huge transitional dark wood floor entryway idea in Charleston with gray walls and a dark wood front door
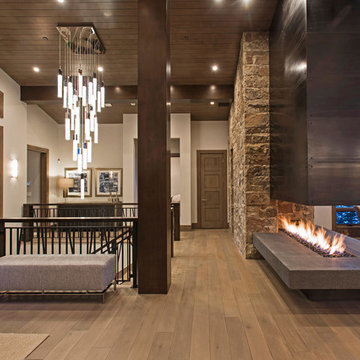
Park City, Utah Home by Park City General Contractor and Custom Home Builder, Germania Construction
www.germaniaconstruction.com
Entryway - huge contemporary medium tone wood floor entryway idea in Salt Lake City with gray walls and a metal front door
Entryway - huge contemporary medium tone wood floor entryway idea in Salt Lake City with gray walls and a metal front door
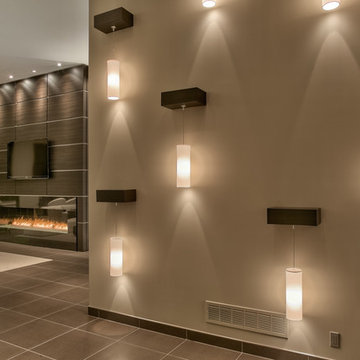
Home Built by Arjay Builders Inc.
Photo by Amoura Productions
Entryway - huge contemporary brown floor entryway idea in Omaha with gray walls
Entryway - huge contemporary brown floor entryway idea in Omaha with gray walls
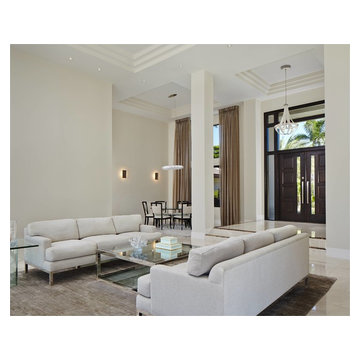
A luxurious home built by Coral Bay Builders features a stunning custom modern door design system allowing light passage and further emphasizing the grand entrance.
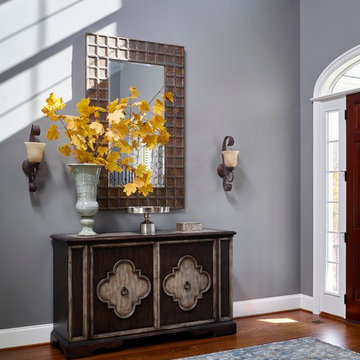
Jeffrey Totaro Photography
Example of a huge transitional medium tone wood floor foyer design in Philadelphia with gray walls and a medium wood front door
Example of a huge transitional medium tone wood floor foyer design in Philadelphia with gray walls and a medium wood front door
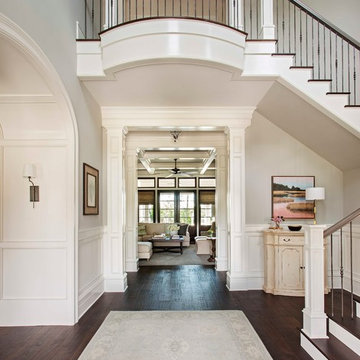
Julia Lynn
Example of a huge transitional dark wood floor entryway design in Charleston with gray walls and a dark wood front door
Example of a huge transitional dark wood floor entryway design in Charleston with gray walls and a dark wood front door
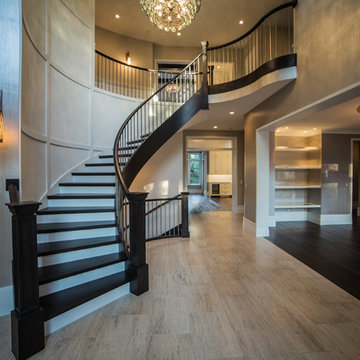
Foyer
Huge transitional limestone floor entryway photo in Chicago with gray walls and a dark wood front door
Huge transitional limestone floor entryway photo in Chicago with gray walls and a dark wood front door
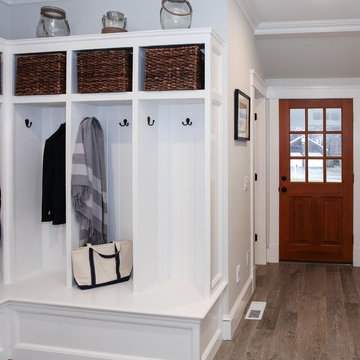
Cape Cod Home Builder - Floor plans Designed by CR Watson, Home Building Construction CR Watson, - Cape Cod General Contractor Greek Farmhouse Revival Style Home, Foyer with Built-in Storage, Built in Entry Key-Throw Table, Open Concept Floor plan, Coiffered Ceilings, Wainscoting Paneling, Victorian Era Wall Paneling, Foyer Built in Storage, Reclaimed Wood Tile,
JFW Photography for C.R. Watson
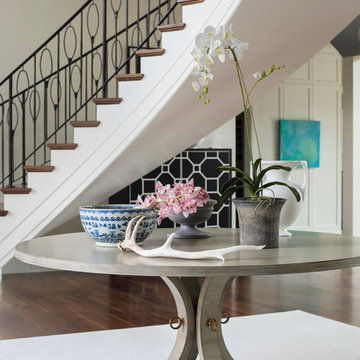
Heidi Zeiger
Huge transitional medium tone wood floor entryway photo in Other with gray walls and a dark wood front door
Huge transitional medium tone wood floor entryway photo in Other with gray walls and a dark wood front door

Photography by Picture Perfect House
Huge transitional medium tone wood floor, gray floor and vaulted ceiling entryway photo in Chicago with gray walls and a white front door
Huge transitional medium tone wood floor, gray floor and vaulted ceiling entryway photo in Chicago with gray walls and a white front door
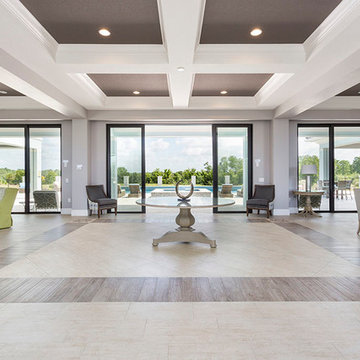
Example of a huge transitional porcelain tile entryway design in Orlando with gray walls and a light wood front door
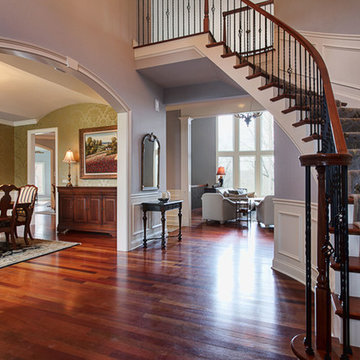
The clients were tired of the traditional red oriental rugs that they had previously. We changed to the gray and to a more transitional style to give the home a more updated look.
Photos by Dale Clark
Huge Entryway with Gray Walls Ideas
1






