Foyer with Orange Walls Ideas
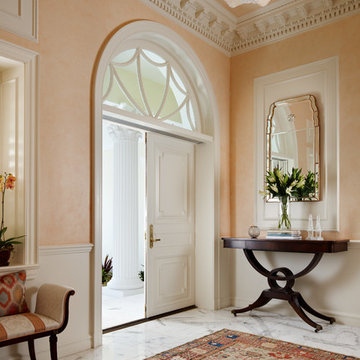
The foyer boasts a console by Sherrill Furniture, a mirror by Mirror Fair and a Carole Gratale light fixture.
Large elegant marble floor and gray floor entryway photo in Miami with orange walls and a white front door
Large elegant marble floor and gray floor entryway photo in Miami with orange walls and a white front door
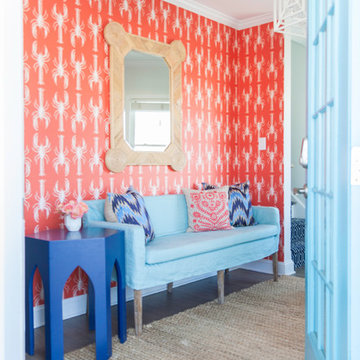
Entryway - mid-sized coastal dark wood floor and brown floor entryway idea in New York with orange walls and a blue front door
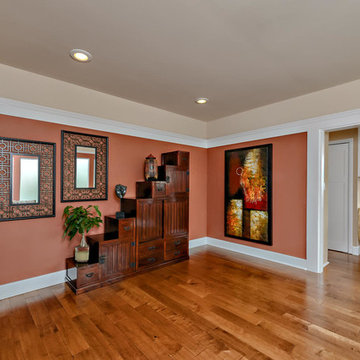
The Tansu chest sets the tone of a Zen vibe. The contemporary oil painting it a striking piece as you enter the house.
Inspiration for a mid-sized transitional medium tone wood floor entryway remodel in San Diego with orange walls and a medium wood front door
Inspiration for a mid-sized transitional medium tone wood floor entryway remodel in San Diego with orange walls and a medium wood front door
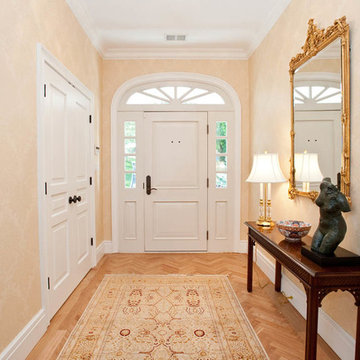
Entryway - mid-sized traditional light wood floor entryway idea in New York with orange walls and a white front door
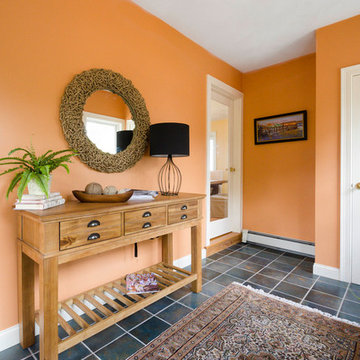
Molly Gustafson, Remark Visions
Example of a mid-sized beach style slate floor and black floor foyer design in Boston with orange walls
Example of a mid-sized beach style slate floor and black floor foyer design in Boston with orange walls
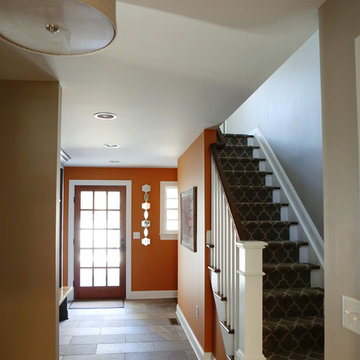
Example of a mid-sized classic slate floor entryway design in New York with orange walls and a dark wood front door
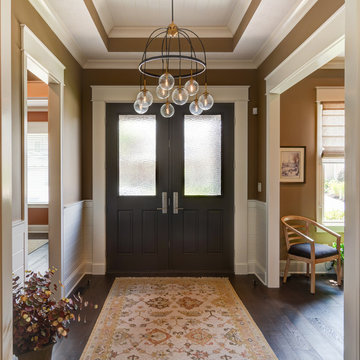
A distinct chandelier welcomes guests into the home, flanked by custom rooms on either side.
Inspiration for a mid-sized craftsman dark wood floor and brown floor entryway remodel in Indianapolis with orange walls and a dark wood front door
Inspiration for a mid-sized craftsman dark wood floor and brown floor entryway remodel in Indianapolis with orange walls and a dark wood front door
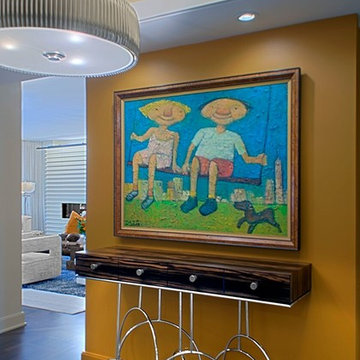
Inspiration for a mid-sized contemporary dark wood floor foyer remodel in Chicago with orange walls
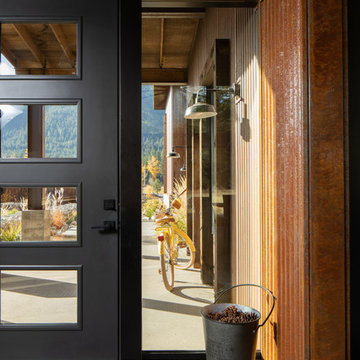
Frame less glass entry.
Photograph by Steve Brousseau.
Example of a mid-sized urban concrete floor and gray floor entryway design in Seattle with orange walls and a black front door
Example of a mid-sized urban concrete floor and gray floor entryway design in Seattle with orange walls and a black front door
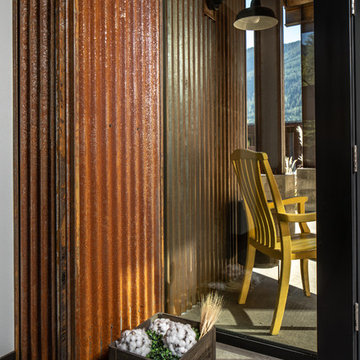
Detail of entry where the glass dies into the wall. Exterior siding runs to the inside of the entry.
Photography by Steve Brousseau.
Example of a mid-sized urban concrete floor and gray floor foyer design in Seattle with orange walls
Example of a mid-sized urban concrete floor and gray floor foyer design in Seattle with orange walls
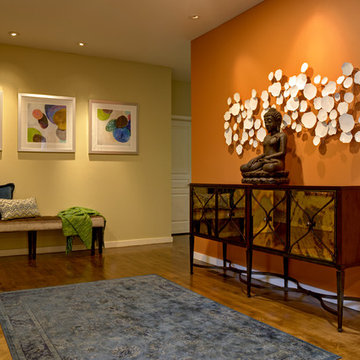
To showcase a young family’s love of color and entertaining, a dramatic color scheme was selected.
Photo: Mitchell Shenker
Mid-sized transitional medium tone wood floor and brown floor foyer photo in San Francisco with orange walls
Mid-sized transitional medium tone wood floor and brown floor foyer photo in San Francisco with orange walls
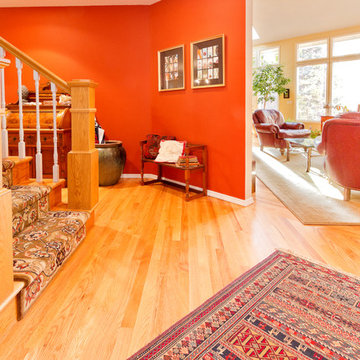
Photography by Anna Gorin
Inspiration for a large transitional medium tone wood floor entryway remodel in Boise with orange walls and a black front door
Inspiration for a large transitional medium tone wood floor entryway remodel in Boise with orange walls and a black front door
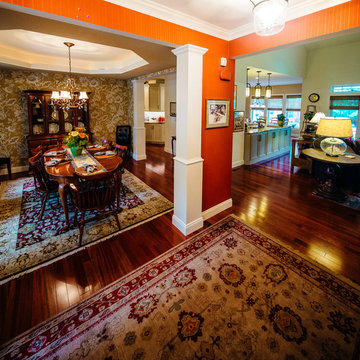
Tony Hoffert Photography
Inspiration for a transitional medium tone wood floor foyer remodel in Philadelphia with orange walls
Inspiration for a transitional medium tone wood floor foyer remodel in Philadelphia with orange walls
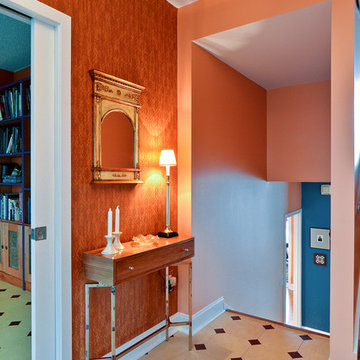
Main entry Foyer; Pocket doors
Photo Credit: Mike Irby Photography
Example of a mid-sized trendy cork floor entryway design in Portland Maine with orange walls
Example of a mid-sized trendy cork floor entryway design in Portland Maine with orange walls
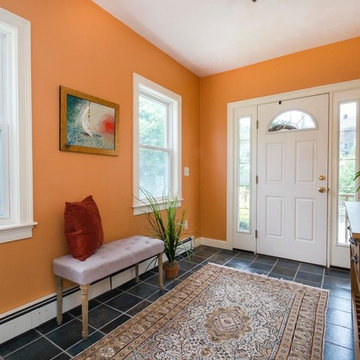
Molly Gustafson, Remark Visions
Entryway - mid-sized coastal slate floor and black floor entryway idea in Boston with orange walls and a white front door
Entryway - mid-sized coastal slate floor and black floor entryway idea in Boston with orange walls and a white front door
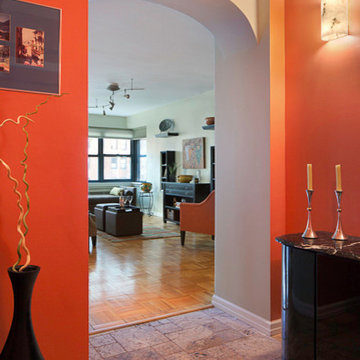
The open floor plan needed to color coordinate while allowing color to help create the different spaces. This California family gravitated to colors from the southwest; Feng Shui Earth Element tones to feed their Metal natures. Tumbled marble tile was laid in varying sizes with mosaic inserts to create texture and interest.
Photo Credit: Donna Dotan Photography
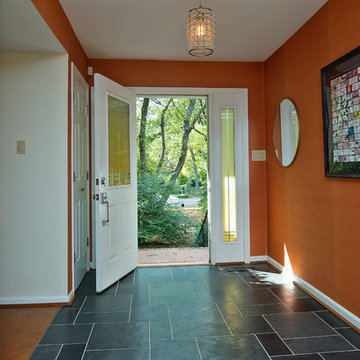
Marilyn Peryer Style House Photography
Mid-sized 1950s cork floor and beige floor entryway photo in Raleigh with orange walls and a white front door
Mid-sized 1950s cork floor and beige floor entryway photo in Raleigh with orange walls and a white front door

Inspiration for a mid-sized craftsman slate floor and tray ceiling entryway remodel in Other with orange walls and a medium wood front door
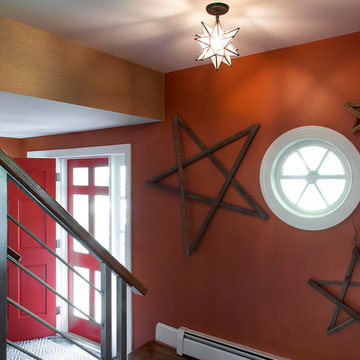
Jeff Glotzl
Inspiration for a mid-sized eclectic medium tone wood floor entryway remodel in Other with orange walls and a red front door
Inspiration for a mid-sized eclectic medium tone wood floor entryway remodel in Other with orange walls and a red front door
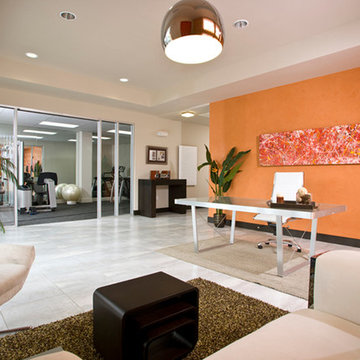
This is the front lobby entrance to The Avenue. The building is also equipped with a state-of-the-art fitness center for the residents.
Mid-sized minimalist marble floor entryway photo in Las Vegas with orange walls and a glass front door
Mid-sized minimalist marble floor entryway photo in Las Vegas with orange walls and a glass front door
Foyer with Orange Walls Ideas
1





