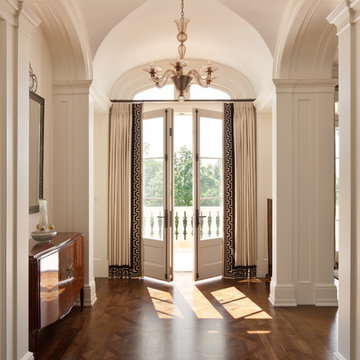Entryway with White Walls and a Glass Front Door Ideas
Refine by:
Budget
Sort by:Popular Today
1 - 20 of 2,543 photos
Item 1 of 3
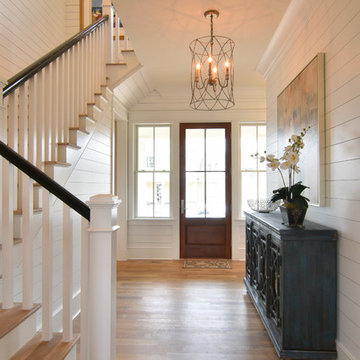
This view is looking from the dining area through the foyer, out the front door. The Mia Chandelier from GabbyHome.com is gorgeous and provides interesting shadows on the wall!
Photo by Tripp Smith Photography
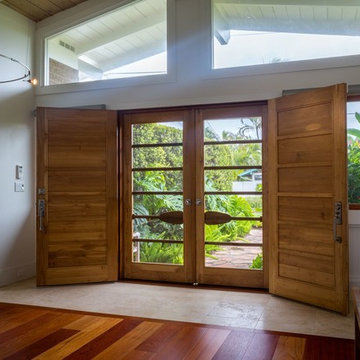
Example of a large island style medium tone wood floor and brown floor entryway design in Hawaii with white walls and a glass front door
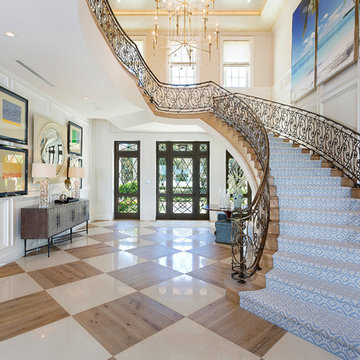
Ed Butera
Example of a beach style entryway design in Other with white walls and a glass front door
Example of a beach style entryway design in Other with white walls and a glass front door

This 7,000 square foot space located is a modern weekend getaway for a modern family of four. The owners were looking for a designer who could fuse their love of art and elegant furnishings with the practicality that would fit their lifestyle. They owned the land and wanted to build their new home from the ground up. Betty Wasserman Art & Interiors, Ltd. was a natural fit to make their vision a reality.
Upon entering the house, you are immediately drawn to the clean, contemporary space that greets your eye. A curtain wall of glass with sliding doors, along the back of the house, allows everyone to enjoy the harbor views and a calming connection to the outdoors from any vantage point, simultaneously allowing watchful parents to keep an eye on the children in the pool while relaxing indoors. Here, as in all her projects, Betty focused on the interaction between pattern and texture, industrial and organic.
Project completed by New York interior design firm Betty Wasserman Art & Interiors, which serves New York City, as well as across the tri-state area and in The Hamptons.
For more about Betty Wasserman, click here: https://www.bettywasserman.com/
To learn more about this project, click here: https://www.bettywasserman.com/spaces/sag-harbor-hideaway/
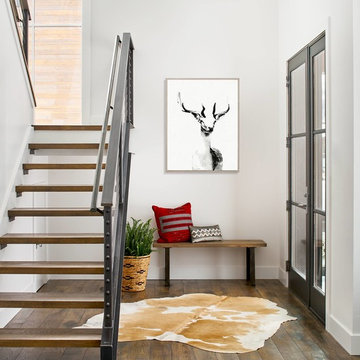
Mountain modern entry, rustic wood floors, steel handrails, open staircase. Photos by David Patterson Photography
Inspiration for a rustic medium tone wood floor entryway remodel in Denver with white walls and a glass front door
Inspiration for a rustic medium tone wood floor entryway remodel in Denver with white walls and a glass front door
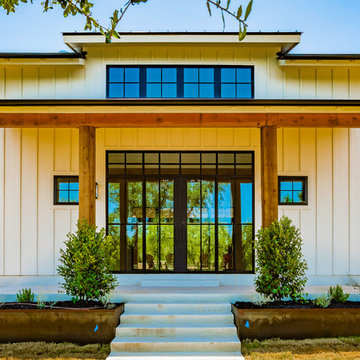
Inspiration for a farmhouse concrete floor and gray floor entryway remodel in Austin with white walls and a glass front door

Example of a cottage multicolored floor entryway design in Seattle with white walls and a glass front door

Entry. Photography by Floyd Dean, Dean Digital Imaging Inc. ©2016
Transitional dark wood floor entryway photo in Philadelphia with white walls and a glass front door
Transitional dark wood floor entryway photo in Philadelphia with white walls and a glass front door
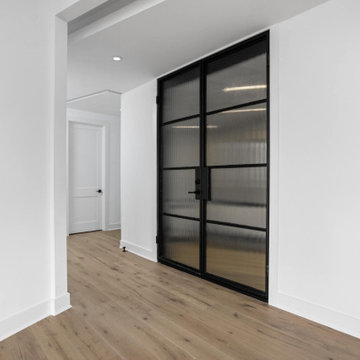
Front door with access to elevator.
Example of a mid-sized trendy light wood floor, multicolored floor and coffered ceiling entryway design in Indianapolis with white walls and a glass front door
Example of a mid-sized trendy light wood floor, multicolored floor and coffered ceiling entryway design in Indianapolis with white walls and a glass front door
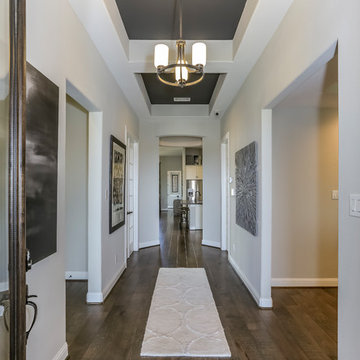
Example of a mid-sized mountain style medium tone wood floor and brown floor entryway design in Houston with white walls and a glass front door
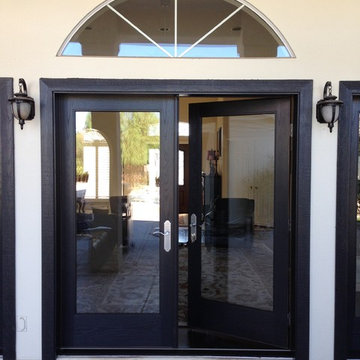
Entryway - mid-sized southwestern concrete floor entryway idea in Phoenix with white walls and a glass front door

The mudroom includes a ski storage area for the ski in and ski out access.
Photos by Gibeon Photography
Example of a mountain style gray floor entryway design in Other with white walls and a glass front door
Example of a mountain style gray floor entryway design in Other with white walls and a glass front door

Example of a large danish dark wood floor and brown floor entryway design in New York with white walls and a glass front door
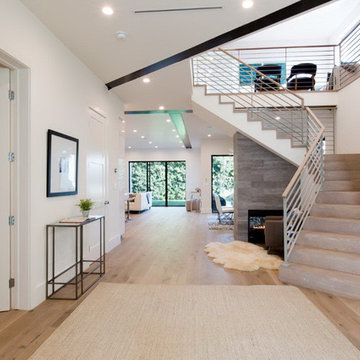
Open concept high ceiling showing the entire depth of the house from the front door. Pre-finished 8" floor complemented be travertine steps. Steel railing. Welcoming two-sided fireplace at base of steps and dining area.

Modern Farmhouse designed for entertainment and gatherings. French doors leading into the main part of the home and trim details everywhere. Shiplap, board and batten, tray ceiling details, custom barrel tables are all part of this modern farmhouse design.
Half bath with a custom vanity. Clean modern windows. Living room has a fireplace with custom cabinets and custom barn beam mantel with ship lap above. The Master Bath has a beautiful tub for soaking and a spacious walk in shower. Front entry has a beautiful custom ceiling treatment.
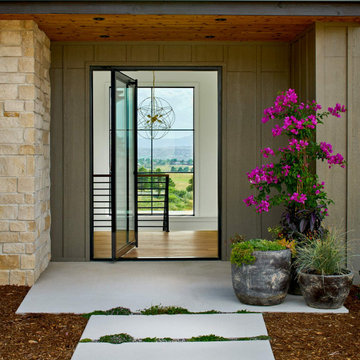
Entryway - mid-sized farmhouse medium tone wood floor, brown floor and wood ceiling entryway idea in Denver with white walls and a glass front door
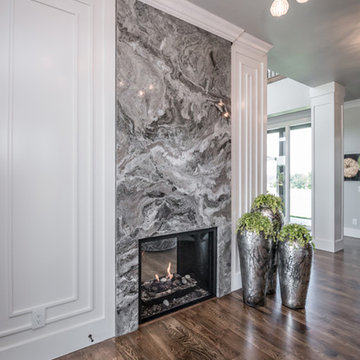
• CUSTOM DESIGNED AND BUILT CURVED FLOATING STAIRCASE AND CUSTOM BLACK
IRON RAILING BY UDI (PAINTED IN SHERWIN WILLIAMS GRIFFIN)
• NAPOLEON SEE THROUGH FIREPLACE SUPPLIED BY GODFREY AND BLACK WITH
MARBLE SURROUND SUPPLIED BY PAC SHORES AND INSTALLED BY CORDERS WITH LED
COLOR CHANGING BACK LIGHTING
• CUSTOM WALL PANELING INSTALLED BY LBH CARPENTRY AND PAINTED BY M AND L
PAINTING IN SHERWIN WILLIAMS MARSHMALLOW

Rebecca Westover
Inspiration for a mid-sized timeless light wood floor and beige floor entryway remodel in Salt Lake City with white walls and a glass front door
Inspiration for a mid-sized timeless light wood floor and beige floor entryway remodel in Salt Lake City with white walls and a glass front door
Entryway with White Walls and a Glass Front Door Ideas
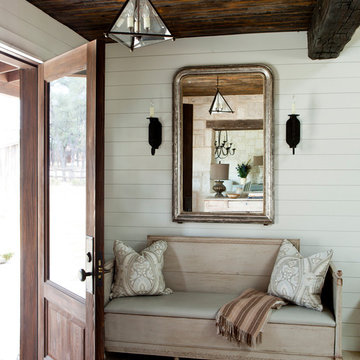
Nick Johnson, Photographer
Single front door - farmhouse single front door idea in Austin with white walls and a glass front door
Single front door - farmhouse single front door idea in Austin with white walls and a glass front door
1






