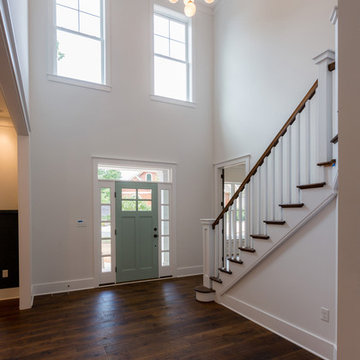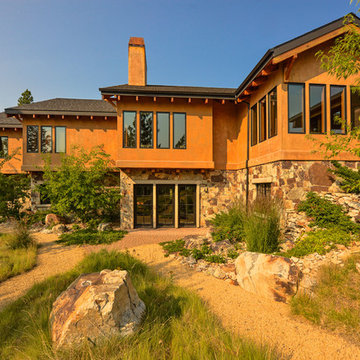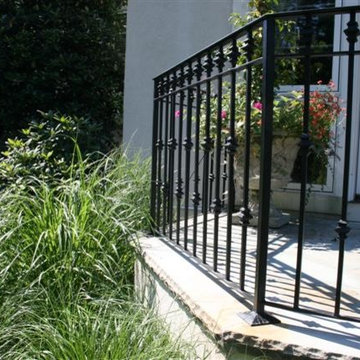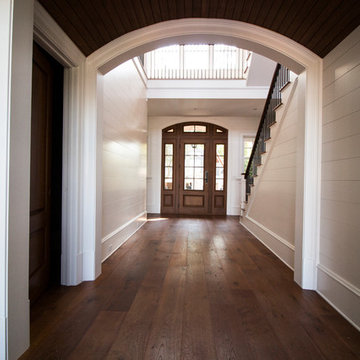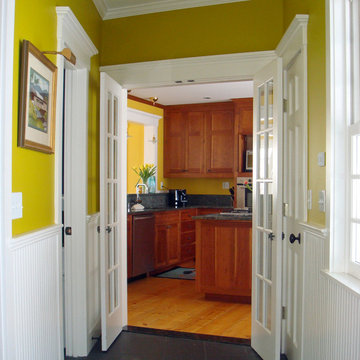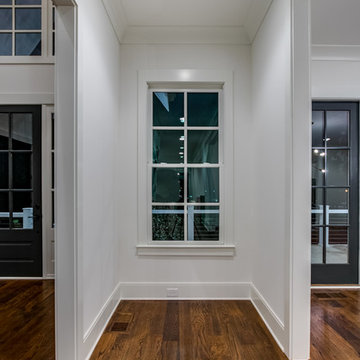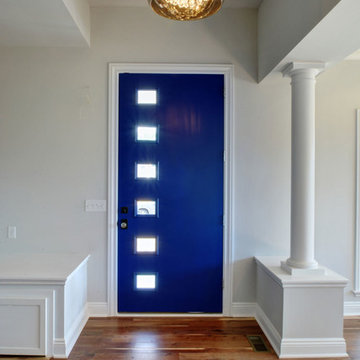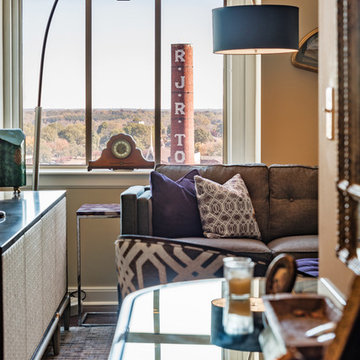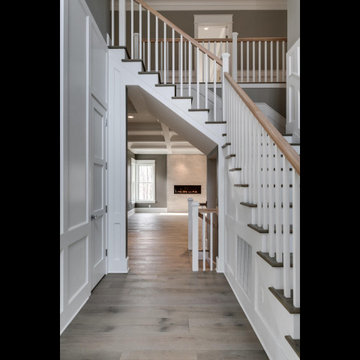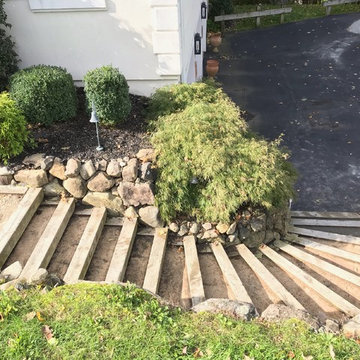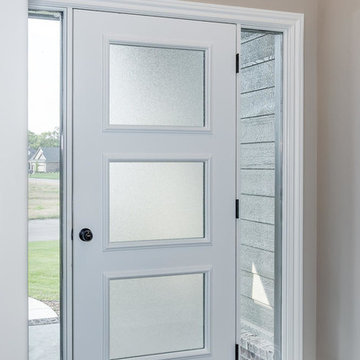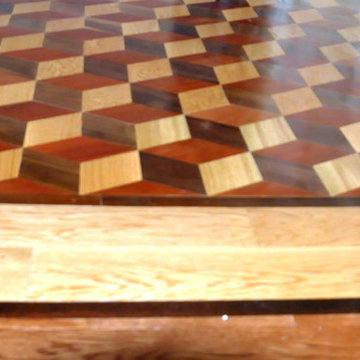Entryway Ideas
Refine by:
Budget
Sort by:Popular Today
74541 - 74560 of 501,133 photos
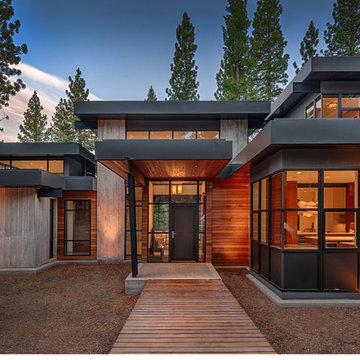
This 4 bedroom (2 en suite), 4.5 bath home features vertical board–formed concrete expressed both outside and inside, complemented by exposed structural steel, Western Red Cedar siding, gray stucco, and hot rolled steel soffits. An outdoor patio features a covered dining area and fire pit. Hydronically heated with a supplemental forced air system; a see-through fireplace between dining and great room; Henrybuilt cabinetry throughout; and, a beautiful staircase by MILK Design (Chicago). The owner contributed to many interior design details, including tile selection and layout.
Find the right local pro for your project
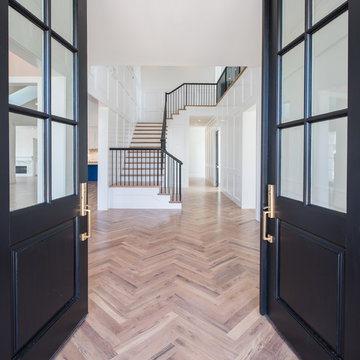
Example of a large transitional light wood floor and multicolored floor entryway design in Dallas with white walls and a black front door
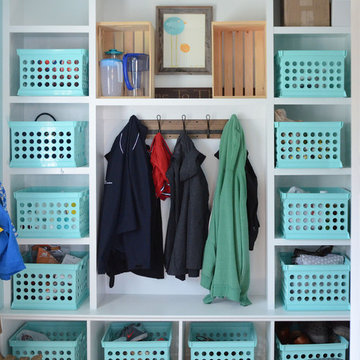
Sponsored
Columbus, OH
The Creative Kitchen Company
Franklin County's Kitchen Remodeling and Refacing Professional
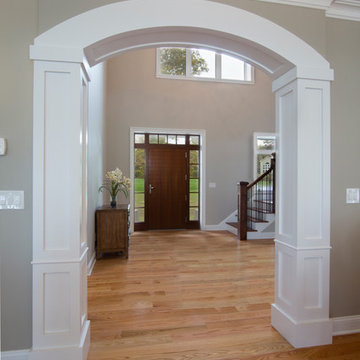
Caryn Davis
Entryway - huge craftsman medium tone wood floor entryway idea in Bridgeport with gray walls
Entryway - huge craftsman medium tone wood floor entryway idea in Bridgeport with gray walls
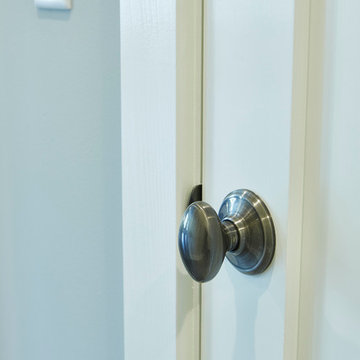
Example of a mid-sized trendy dark wood floor entryway design in Other with gray walls and a white front door
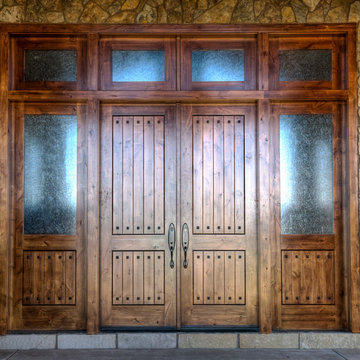
horton.com/architecture
Inspiration for a transitional entryway remodel in Denver
Inspiration for a transitional entryway remodel in Denver

Sponsored
Columbus, OH
Dave Fox Design Build Remodelers
Columbus Area's Luxury Design Build Firm | 17x Best of Houzz Winner!
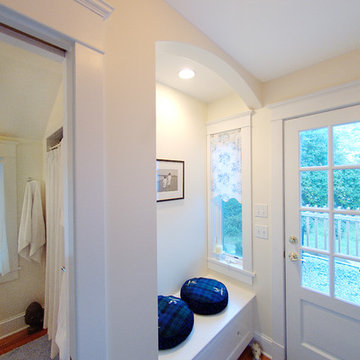
Photo by Jody Dole
Inspiration for a small timeless light wood floor entryway remodel in New York
Inspiration for a small timeless light wood floor entryway remodel in New York
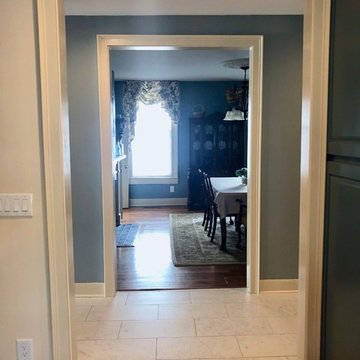
Entryway and hallway remodel, painting, floor tile in a historic home
Foyer - traditional porcelain tile and white floor foyer idea in Other with blue walls
Foyer - traditional porcelain tile and white floor foyer idea in Other with blue walls
Entryway Ideas

Sponsored
Columbus, OH
Dave Fox Design Build Remodelers
Columbus Area's Luxury Design Build Firm | 17x Best of Houzz Winner!
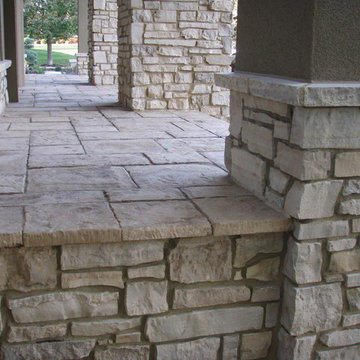
For this front and backyard remodel project, Elite Landscaping utilized natural saw-cut stone for pillars, seating walls and wing walls with polished stone caps. In the front, a beautifully crafted stoop overlay leads to large paver walkways that wind through the landscape. Lining the front paths are gorgeous annual plantings, decorative pots, and outdoor lighting accents. The stone walkways and steps connect the welcoming front courtyard with a beautiful patio and pool area in back. For the pool remodel, large precast concrete pavers were used for the deck. A raised fire pit area stands out with its stone pillars and seating wall. Custom natural stone planter boxes adorn the built-in outdoor kitchen, while the seating area under the pergola is surrounded by a dry creek bed, decorative plantings, and outdoor lighting.
3728






