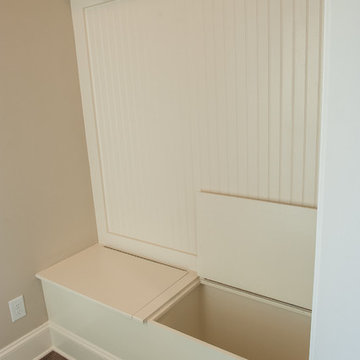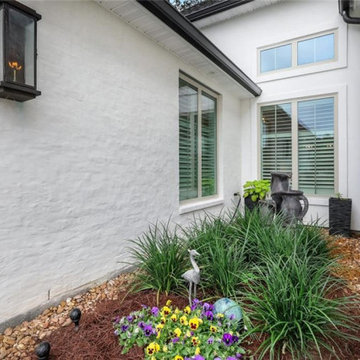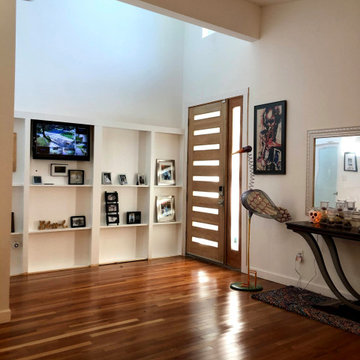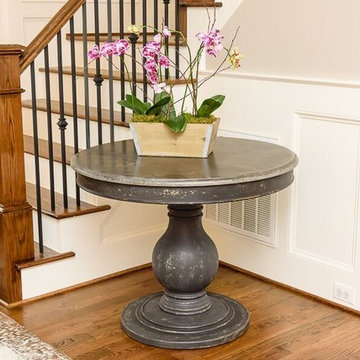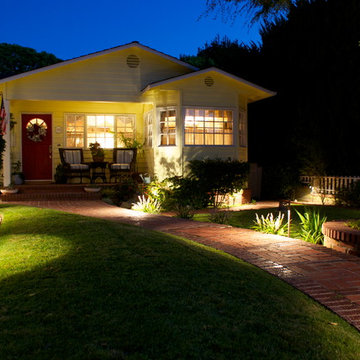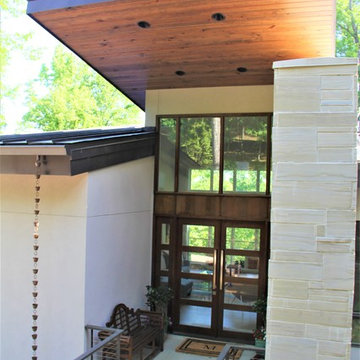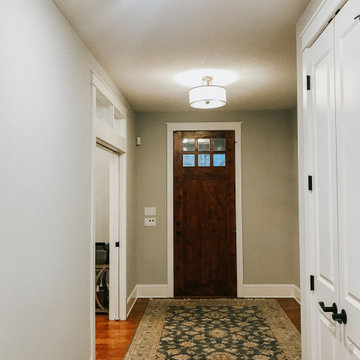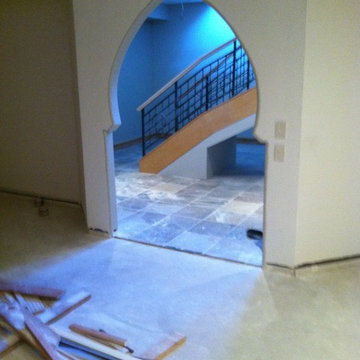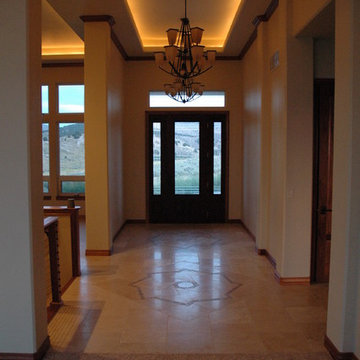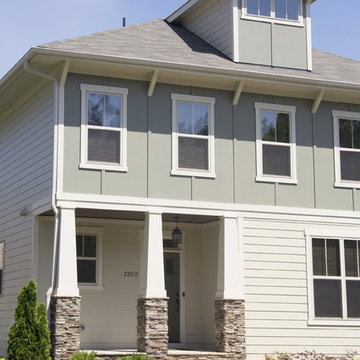Entryway Ideas
Refine by:
Budget
Sort by:Popular Today
89741 - 89760 of 500,935 photos
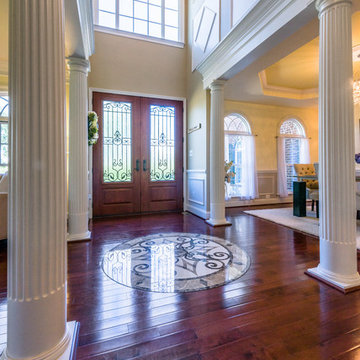
Kingdomworks Media
Eclectic medium tone wood floor double front door photo in Philadelphia with beige walls and a glass front door
Eclectic medium tone wood floor double front door photo in Philadelphia with beige walls and a glass front door
Find the right local pro for your project
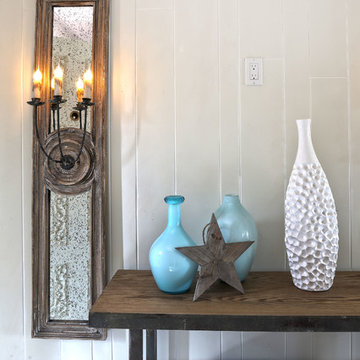
A rustic metal and wood console table provides a landing strip in the updated entry of this lake house remodel by Melissa Mroczek of Omaha based Space & Place Interiors. Rustic wood, metal and aged mirror sconces that the homeowner fell in love with were incorporated into the entry.
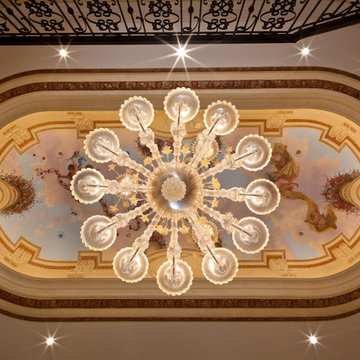
Photograph By: Lori Hamilton Photography
Inspiration for an entryway remodel in Miami
Inspiration for an entryway remodel in Miami
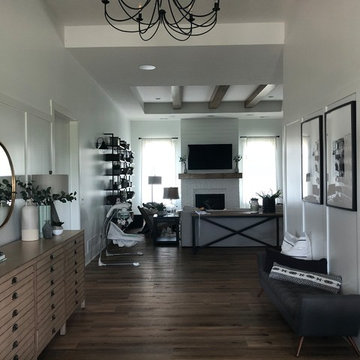
12' ceiling entry which steps down to 11' ceiling in the living room. The living room has a 12" raised coffered ceiling with beams giving the house a grand & rustic vibe.

Sponsored
Plain City, OH
Kuhns Contracting, Inc.
Central Ohio's Trusted Home Remodeler Specializing in Kitchens & Baths
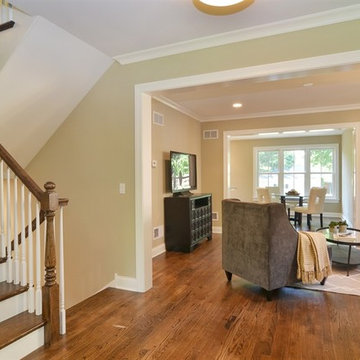
Front Door Location stayed the same, the Foyer was widened with new stair to second floor addition. Foyer is open to Living-Dining to one side and Family Room to the other. Photos Courtesy of The Thomas Team of @Properties Evanston
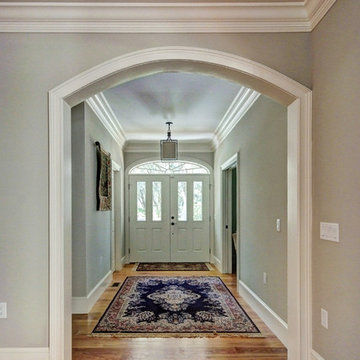
Entryway - large traditional medium tone wood floor entryway idea in Charleston with gray walls and a white front door
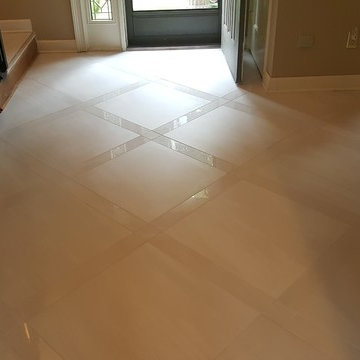
After
Example of a mid-sized trendy porcelain tile and beige floor foyer design in Bridgeport
Example of a mid-sized trendy porcelain tile and beige floor foyer design in Bridgeport

Sponsored
Columbus, OH
Dave Fox Design Build Remodelers
Columbus Area's Luxury Design Build Firm | 17x Best of Houzz Winner!
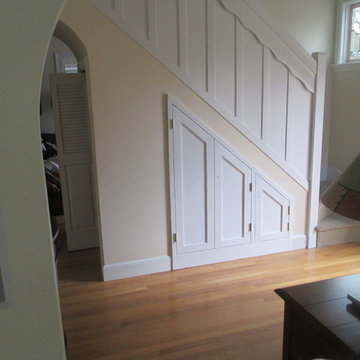
Example of a mid-sized classic medium tone wood floor entryway design in San Francisco with beige walls
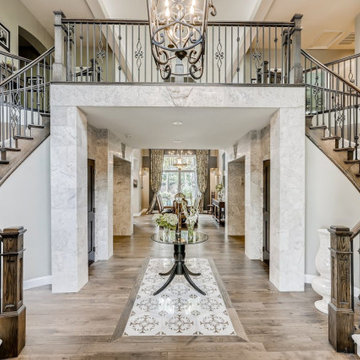
The grand entrance. By inlaying marble mosaic tile into the wood floor added a nice detail that compliments the stone walls that leads one into the dining area and great room.
Entryway Ideas

Sponsored
Columbus, OH
Dave Fox Design Build Remodelers
Columbus Area's Luxury Design Build Firm | 17x Best of Houzz Winner!
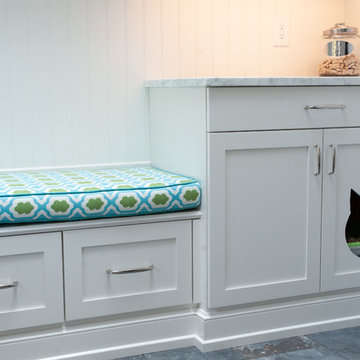
John Welsh
Inspiration for a large timeless porcelain tile and gray floor mudroom remodel in Philadelphia with white walls
Inspiration for a large timeless porcelain tile and gray floor mudroom remodel in Philadelphia with white walls
4488






