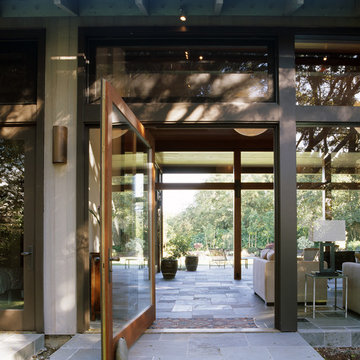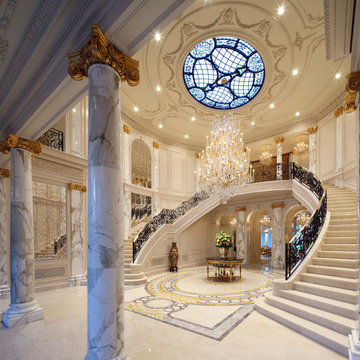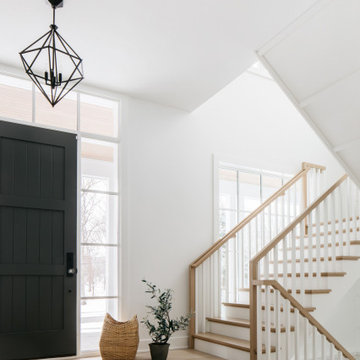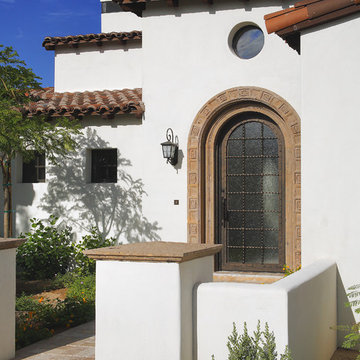Entryway Ideas
Refine by:
Budget
Sort by:Popular Today
3661 - 3680 of 501,103 photos
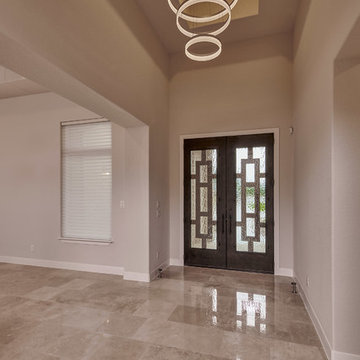
Double geometric bronzed entry doors make a stunning statement in this foyer. The marble flooring against the dark doors make the colors pop!
Foyer Light:
ET2 Lighting
Saturn 3-Tier LED Pendant
E22456-11MS
Finish: Matte Silver

Modern artwork on the hallway and front door of the Lake Austin project, a modern home in Austin, Texas.
Example of a trendy black floor entryway design in Austin with brown walls and a light wood front door
Example of a trendy black floor entryway design in Austin with brown walls and a light wood front door
Find the right local pro for your project
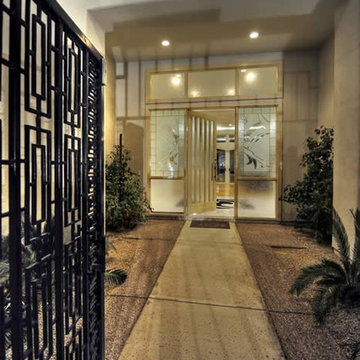
Modern/Contemporary Luxury Home By Fratantoni Interior Designer!
Follow us on Twitter, Facebook, Instagram and Pinterest for more inspiring photos and behind the scenes looks!!
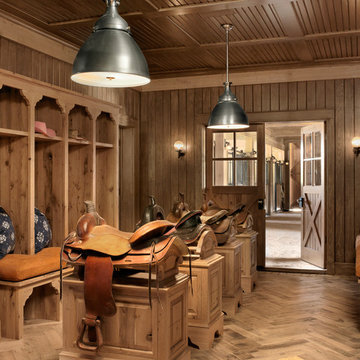
Alise O'Brien
Inspiration for a country medium tone wood floor entryway remodel in Austin with a medium wood front door
Inspiration for a country medium tone wood floor entryway remodel in Austin with a medium wood front door
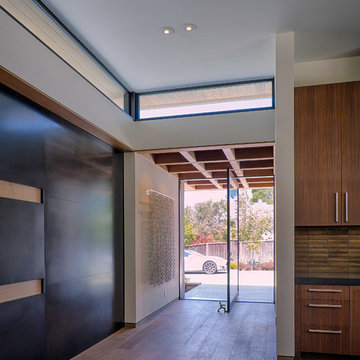
Photo by Michael Hospelt
Example of a minimalist medium tone wood floor entryway design in San Francisco with beige walls and a glass front door
Example of a minimalist medium tone wood floor entryway design in San Francisco with beige walls and a glass front door
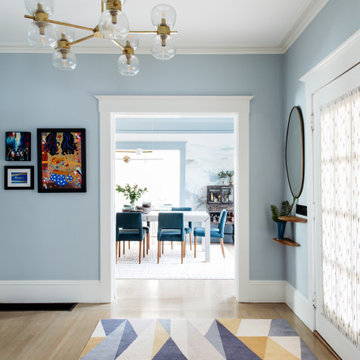
Photo: Nick Klein © 2022 Houzz
Mid-sized transitional light wood floor and beige floor single front door photo in San Francisco with blue walls and a white front door
Mid-sized transitional light wood floor and beige floor single front door photo in San Francisco with blue walls and a white front door

Sponsored
Plain City, OH
Kuhns Contracting, Inc.
Central Ohio's Trusted Home Remodeler Specializing in Kitchens & Baths
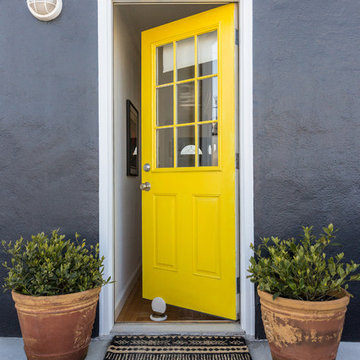
Lauren Edith Andersen
Inspiration for a transitional concrete floor and gray floor entryway remodel in San Francisco with gray walls and a yellow front door
Inspiration for a transitional concrete floor and gray floor entryway remodel in San Francisco with gray walls and a yellow front door
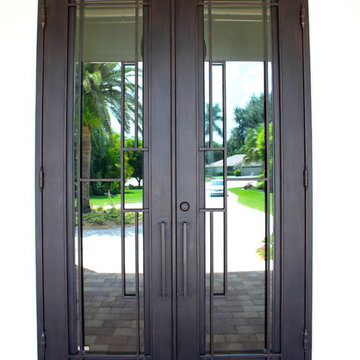
The simplicity of this wrought iron door creates a stunning sightline into your foyer. If you live on the water and want to show off your awesome backyard, this door is for you!
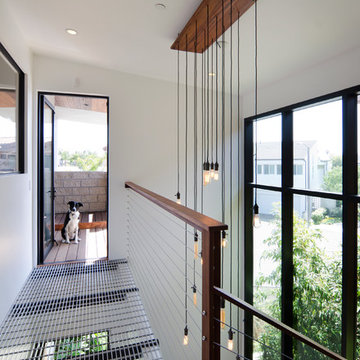
Photo: www.groophoto.com
Inspiration for a contemporary entryway remodel in Orange County
Inspiration for a contemporary entryway remodel in Orange County
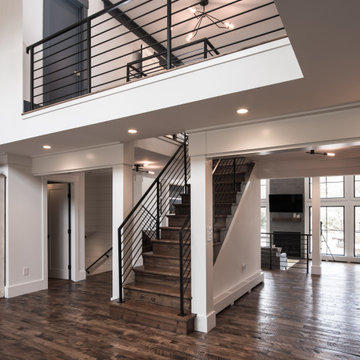
Huge minimalist dark wood floor and brown floor entryway photo in New York with white walls and a black front door

Sponsored
Plain City, OH
Kuhns Contracting, Inc.
Central Ohio's Trusted Home Remodeler Specializing in Kitchens & Baths
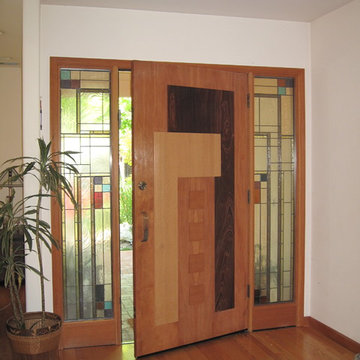
Custom made Prairie / Craftsman door.and colored leaded glass sidelights.
The opening here was slightly oversized to a 3'6" x 7'0" door. Simply made by applying different wood species to a slab door, the design of the overlapping inverted 'L' shapes is integrated in other places in the house too: in the fireplace surround, gate handles and baseboard details. Sidelights were custom designed to pick up the door design. The caming is symmetrical on either side, although the glass and colors vary.
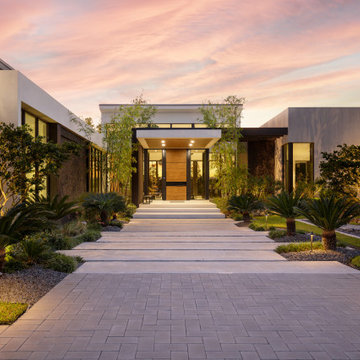
Sitting on a magnificent acre lot overlooking the Windmill Reserve in Weston, Florida this home was designed for a family with a passion for outdoor living. The goal was to design a home where there were connections to the outdoors in every space of the home, allowing the landscape to permeate inside the home and thus creating an experiential journey that would evoke all of our senses. Using a play of double-height shifting volumes, each intersection and shift introduces a pocket of greenery. These pockets allow for the landscaping to be visible from every point of the home and create a truly dynamic and immersed floor plan.

Several layers of planes and materials create a transition zone from the street to the entry.
Mid-sized trendy travertine floor entryway photo in Denver with a glass front door and beige walls
Mid-sized trendy travertine floor entryway photo in Denver with a glass front door and beige walls
Entryway Ideas

Sponsored
Columbus, OH
The Creative Kitchen Company
Franklin County's Kitchen Remodeling and Refacing Professional
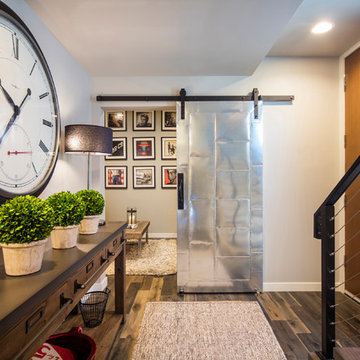
YE-H Photography
Entryway - transitional medium tone wood floor and brown floor entryway idea in Seattle with beige walls and a medium wood front door
Entryway - transitional medium tone wood floor and brown floor entryway idea in Seattle with beige walls and a medium wood front door

Our client's wanted to create a home that was a blending of a classic farmhouse style with a modern twist, both on the interior layout and styling as well as the exterior. With two young children, they sought to create a plan layout which would provide open spaces and functionality for their family but also had the flexibility to evolve and modify the use of certain spaces as their children and lifestyle grew and changed.
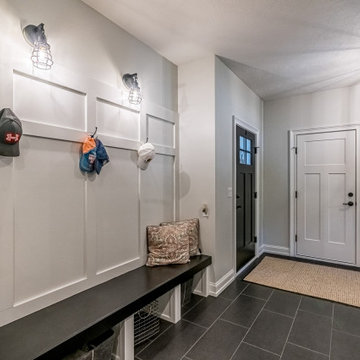
mud room off of garages
Example of a large arts and crafts ceramic tile and black floor entryway design in Other with gray walls and a black front door
Example of a large arts and crafts ceramic tile and black floor entryway design in Other with gray walls and a black front door
184






