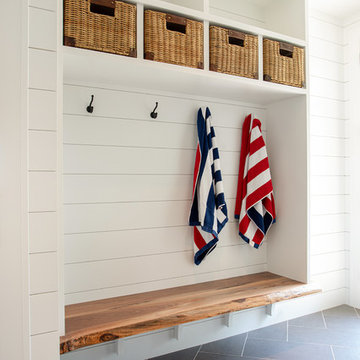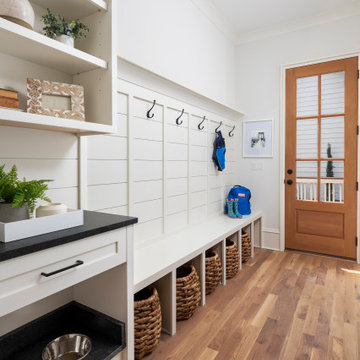Entryway Ideas
Refine by:
Budget
Sort by:Popular Today
1181 - 1200 of 500,666 photos

This classical coastal home with architectural details to match has well-placed windows to capture the amazing lakeside views of the property. The 5 bedroom, 3.5 bath home was designed with an open floor plan to provide a casual flow from space to space and affording each room with waterside views. Lakeside blue, grey and white hues are incorporated into the home’s color palette and interspersed with warm wood tones. The classic and efficient custom kitchen with two large islands accommodates day to day living with multiple workspaces and ensures effortless entertaining for larger gatherings. Creative storage solutions are incorporated throughout the kitchen with custom tray dividers, pull outs for spices and pantry items, and wine storage. The home boasts beautiful tile work and detailed trim and built ins throughout. A gorgeous wood burning fireplace in the living room creates a warm gathering space for this young family of four. Though this project is a new build, it maintains an inviting, sense of home and feels as though the family has lived here for years.
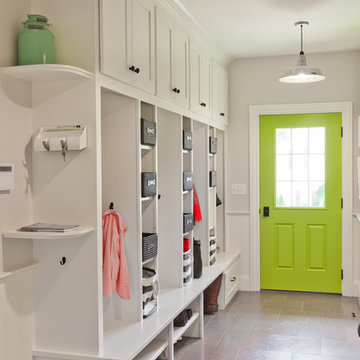
Bruce Bettis Photography
Example of a classic entryway design in Boston with white walls and a green front door
Example of a classic entryway design in Boston with white walls and a green front door
Find the right local pro for your project
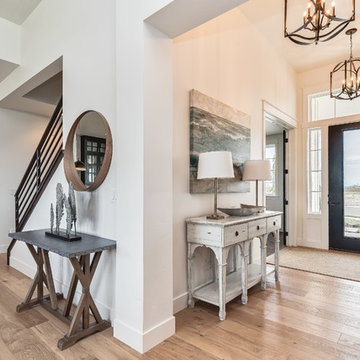
Gorgeous entry with loads of natural light. Light hardwood floors flow from room to room on the first level. Oil-rubbed bronze light fixtures add a sense of eclectic elegance to the farmhouse setting. Horizontal stair railings give a modern touch to the farmhouse nostalgia.
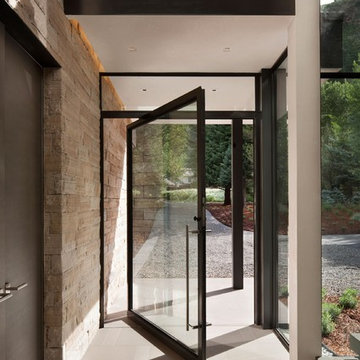
Fork River Residence by architects Rich Pavcek and Charles Cunniffe. Thermally broken steel windows and steel-and-glass pivot door by Dynamic Architectural. Photography by David O. Marlow.
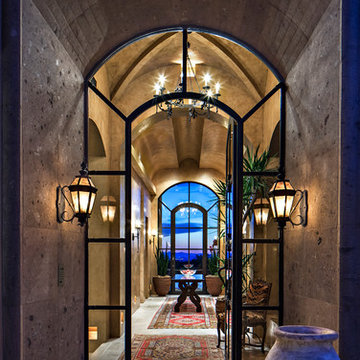
Mediterranean style entry with glass door.
Architect: Urban Design Associates
Builder: Manship Builders
Interior Designer: Billi Springer
Photographer: Thompson Photographic
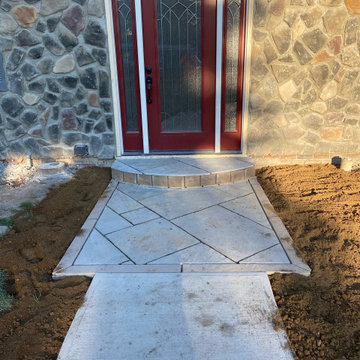
Sponsored
Zanesville, OH
Jc's and Sons Affordable Home Improvements
Most Skilled Home Improvement Specialists in Franklin County
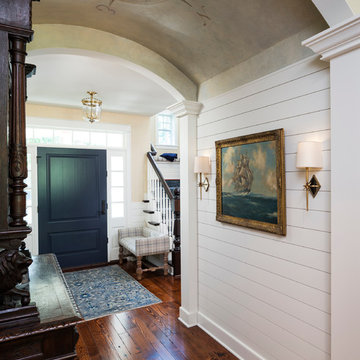
Builder: Pillar Homes www.pillarhomes.com
Landmark Photography
Example of a beach style dark wood floor entryway design in Minneapolis with white walls
Example of a beach style dark wood floor entryway design in Minneapolis with white walls
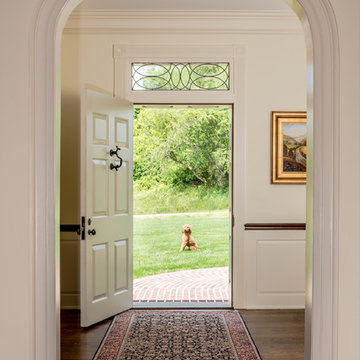
Angle Eye Photography
Elegant dark wood floor single front door photo in Philadelphia with white walls and a white front door
Elegant dark wood floor single front door photo in Philadelphia with white walls and a white front door
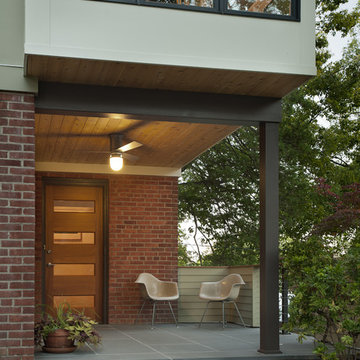
Addition to a mid-century modern home in Arlington, VA with views to the DC skyline.
Paul Burk Photography
Example of a trendy entryway design in DC Metro
Example of a trendy entryway design in DC Metro
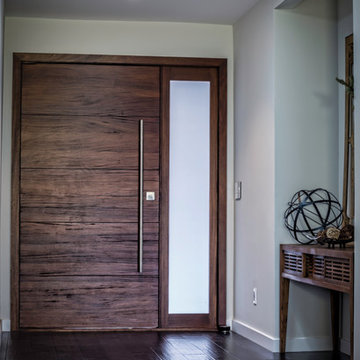
Example of a mid-sized trendy entryway design in San Francisco with gray walls and a dark wood front door
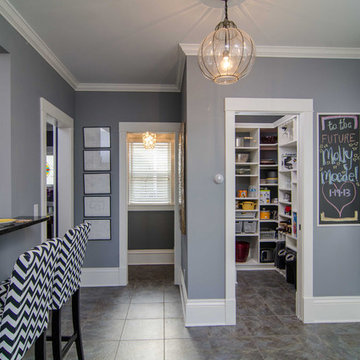
John Walsh Hearthtone Video and Photo
Inspiration for a mid-sized timeless slate floor and gray floor entryway remodel in Minneapolis with gray walls and a white front door
Inspiration for a mid-sized timeless slate floor and gray floor entryway remodel in Minneapolis with gray walls and a white front door
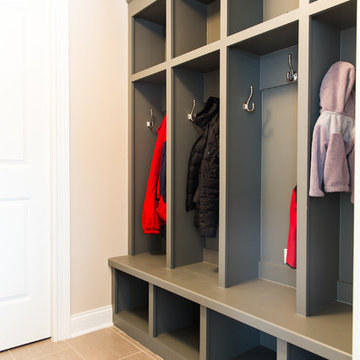
Katie Basil Photography
Small transitional porcelain tile and beige floor mudroom photo in Chicago with beige walls
Small transitional porcelain tile and beige floor mudroom photo in Chicago with beige walls

Sponsored
Columbus, OH
Dave Fox Design Build Remodelers
Columbus Area's Luxury Design Build Firm | 17x Best of Houzz Winner!
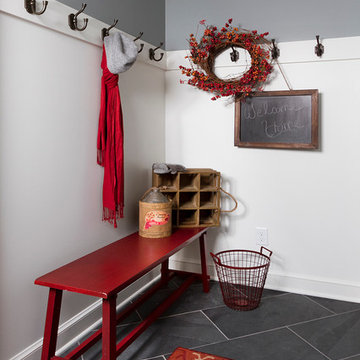
Builder: Anchor Builders / Building design by Fluidesign Studio and Anchor Builders. Interior finishes by Fluidesign Studio. Plans drafted by Fluidesign Studio and Orfield Drafting / Photos: Seth Benn Photography
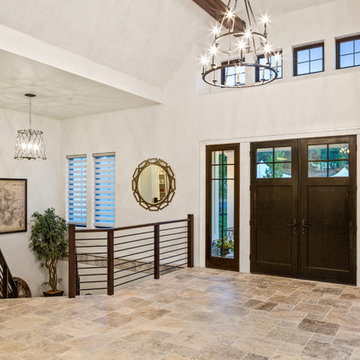
As soon as you step into this home, the 23' cathedral ceilings with custom beams take your breath away. The openness provides the most inviting space for friends and family.

Our Austin studio decided to go bold with this project by ensuring that each space had a unique identity in the Mid-Century Modern style bathroom, butler's pantry, and mudroom. We covered the bathroom walls and flooring with stylish beige and yellow tile that was cleverly installed to look like two different patterns. The mint cabinet and pink vanity reflect the mid-century color palette. The stylish knobs and fittings add an extra splash of fun to the bathroom.
The butler's pantry is located right behind the kitchen and serves multiple functions like storage, a study area, and a bar. We went with a moody blue color for the cabinets and included a raw wood open shelf to give depth and warmth to the space. We went with some gorgeous artistic tiles that create a bold, intriguing look in the space.
In the mudroom, we used siding materials to create a shiplap effect to create warmth and texture – a homage to the classic Mid-Century Modern design. We used the same blue from the butler's pantry to create a cohesive effect. The large mint cabinets add a lighter touch to the space.
---
Project designed by the Atomic Ranch featured modern designers at Breathe Design Studio. From their Austin design studio, they serve an eclectic and accomplished nationwide clientele including in Palm Springs, LA, and the San Francisco Bay Area.
For more about Breathe Design Studio, see here: https://www.breathedesignstudio.com/
To learn more about this project, see here: https://www.breathedesignstudio.com/atomic-ranch

Large cottage brown floor, medium tone wood floor and wood wall entryway photo in Houston with white walls and a dark wood front door
Entryway Ideas

Sponsored
Columbus, OH
Dave Fox Design Build Remodelers
Columbus Area's Luxury Design Build Firm | 17x Best of Houzz Winner!
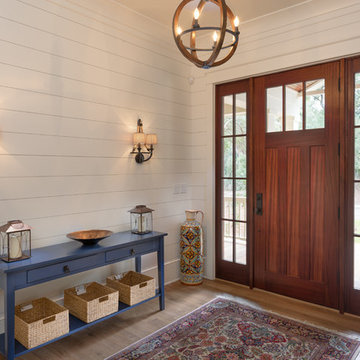
Joshua Corrigan
Example of a farmhouse light wood floor entryway design in Charleston with white walls and a dark wood front door
Example of a farmhouse light wood floor entryway design in Charleston with white walls and a dark wood front door
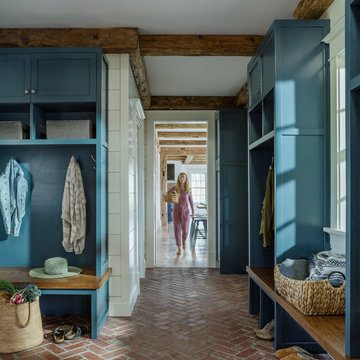
A warm and inviting mudroom and entry area with herringbone brick flooring, blue cubbies and white shiplap wood wall covering.
Inspiration for a small timeless brick floor and red floor entryway remodel in Other with white walls and a white front door
Inspiration for a small timeless brick floor and red floor entryway remodel in Other with white walls and a white front door
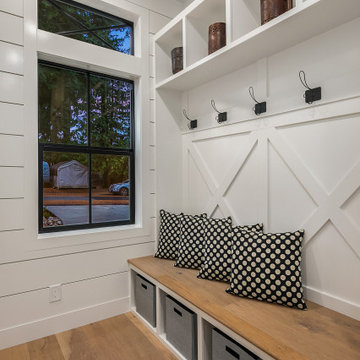
Enfort Homes - 2019
Entryway - large country medium tone wood floor entryway idea in Seattle with white walls and a glass front door
Entryway - large country medium tone wood floor entryway idea in Seattle with white walls and a glass front door
60






