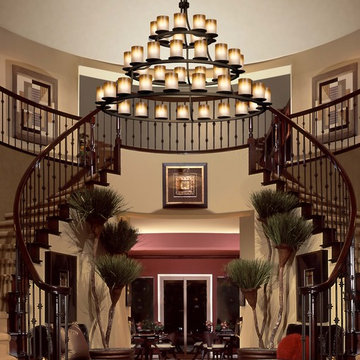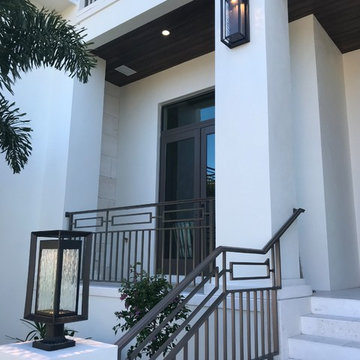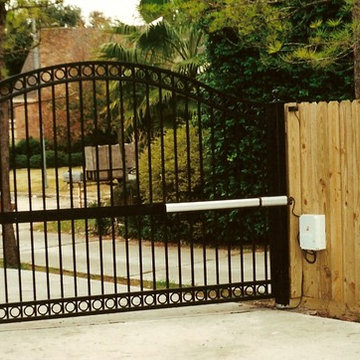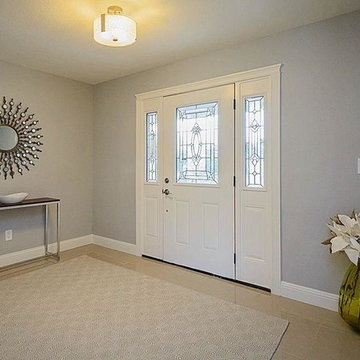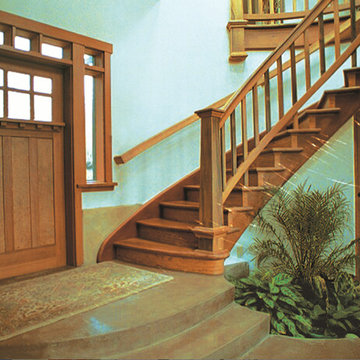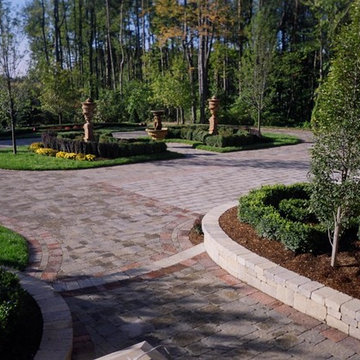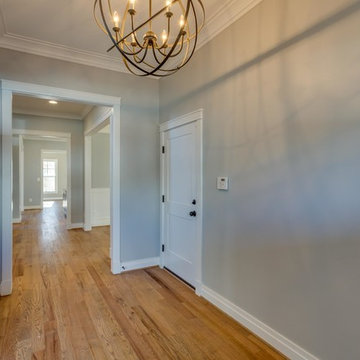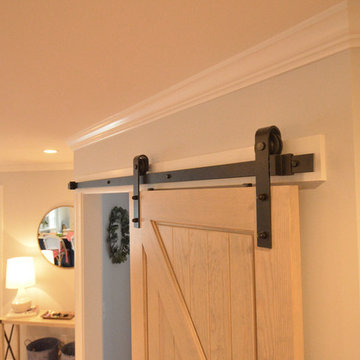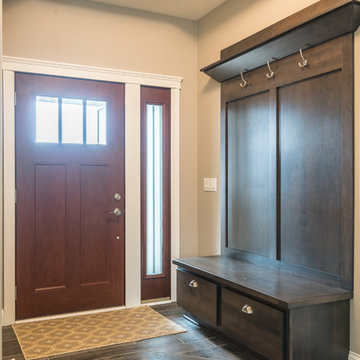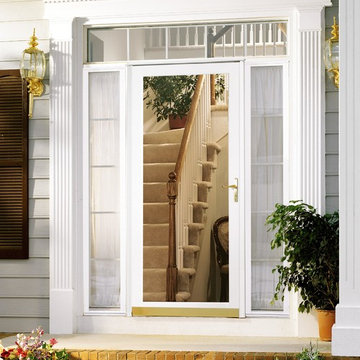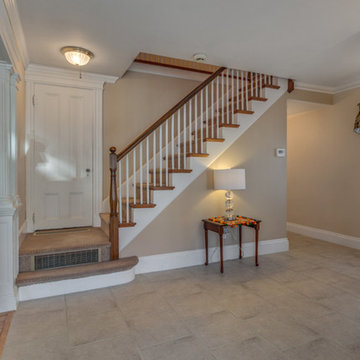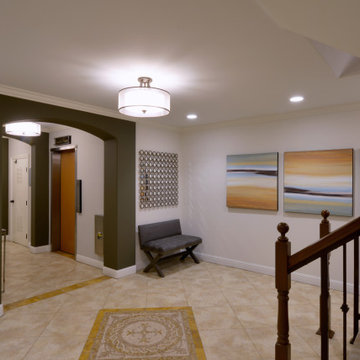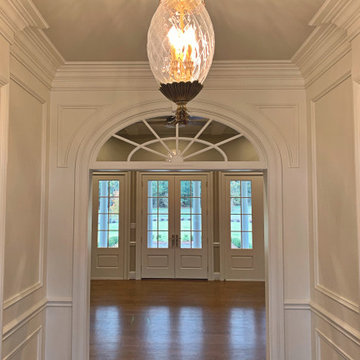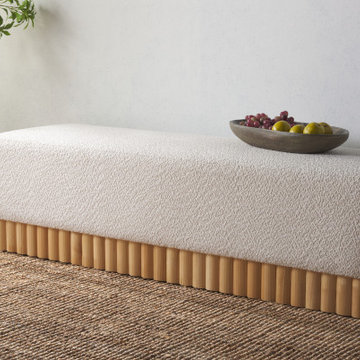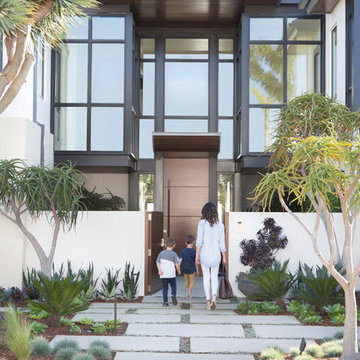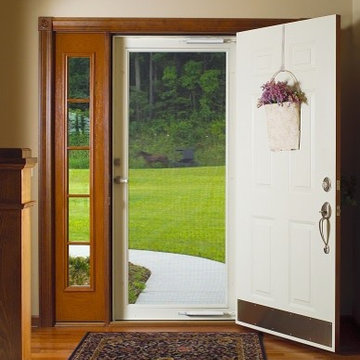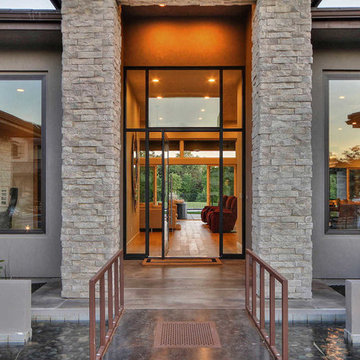Entryway Ideas
Refine by:
Budget
Sort by:Popular Today
36141 - 36160 of 501,185 photos
Find the right local pro for your project
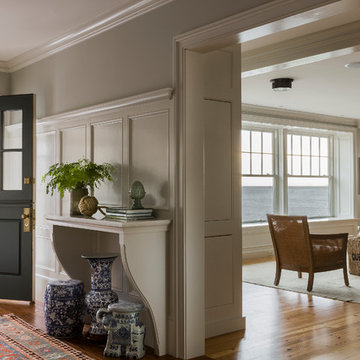
Michael J. Lee Photography
Beach style medium tone wood floor entryway photo in Boston with gray walls and a black front door
Beach style medium tone wood floor entryway photo in Boston with gray walls and a black front door
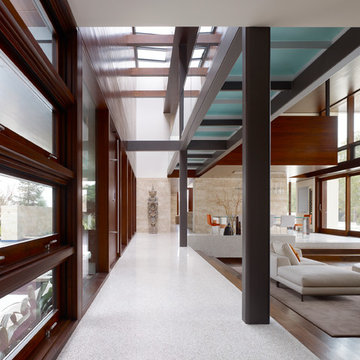
Eddie Lourenco
Example of a trendy terrazzo floor entryway design in San Francisco with a dark wood front door
Example of a trendy terrazzo floor entryway design in San Francisco with a dark wood front door
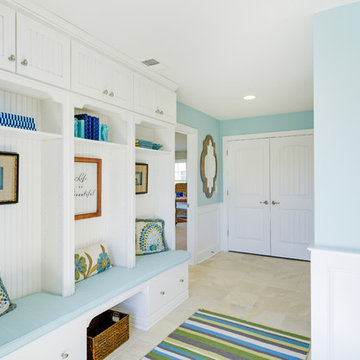
Example of a beach style entryway design in Other with blue walls and a white front door
Reload the page to not see this specific ad anymore
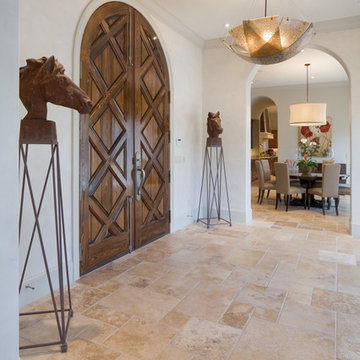
Alder was designed for a piece of property with a lot of street presence considering its front dimension is 135’-5”. With a total depth of 41’-8”, the residence has a total under roof square footage of 4,665 and an air conditioned area of 3,579 square feet. A flex room with private bath is attached behind the garage which is detached from the main residence but connected by the roof. The master suite is located on the first floor and has private lounge area adjacent to the pool and pool deck. The kitchen, breakfast area, dining room, foyer, and great room feature large, floor to ceiling, stacking glass doors which open fully to allow seamless interaction between the interior and exterior spaces of the home. Two additional bedrooms and two bathrooms complete the second floor with access the second floor balcony overlooking the pool and pool deck below.
Reload the page to not see this specific ad anymore
Entryway Ideas
Reload the page to not see this specific ad anymore
1808






