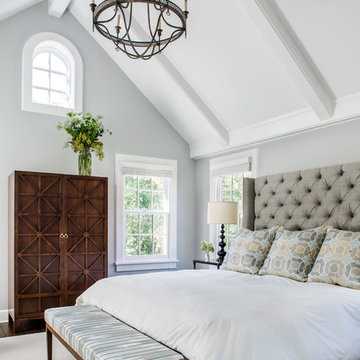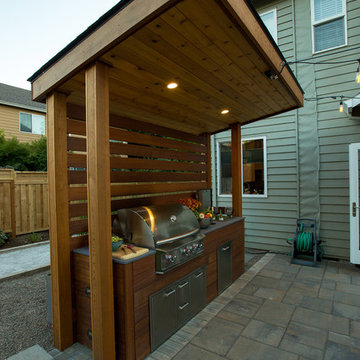Home Design Ideas

Pebble Beach Powder Room. Photographer: John Merkl
Inspiration for a small coastal beige floor and travertine floor powder room remodel in San Luis Obispo with distressed cabinets, beige walls, an undermount sink, open cabinets and white countertops
Inspiration for a small coastal beige floor and travertine floor powder room remodel in San Luis Obispo with distressed cabinets, beige walls, an undermount sink, open cabinets and white countertops

Farmhouse gender-neutral carpeted and gray floor kids' bedroom photo in Salt Lake City with gray walls

This 1902 San Antonio home was beautiful both inside and out, except for the kitchen, which was dark and dated. The original kitchen layout consisted of a breakfast room and a small kitchen separated by a wall. There was also a very small screened in porch off of the kitchen. The homeowners dreamed of a light and bright new kitchen and that would accommodate a 48" gas range, built in refrigerator, an island and a walk in pantry. At first, it seemed almost impossible, but with a little imagination, we were able to give them every item on their wish list. We took down the wall separating the breakfast and kitchen areas, recessed the new Subzero refrigerator under the stairs, and turned the tiny screened porch into a walk in pantry with a gorgeous blue and white tile floor. The french doors in the breakfast area were replaced with a single transom door to mirror the door to the pantry. The new transoms make quite a statement on either side of the 48" Wolf range set against a marble tile wall. A lovely banquette area was created where the old breakfast table once was and is now graced by a lovely beaded chandelier. Pillows in shades of blue and white and a custom walnut table complete the cozy nook. The soapstone island with a walnut butcher block seating area adds warmth and character to the space. The navy barstools with chrome nailhead trim echo the design of the transoms and repeat the navy and chrome detailing on the custom range hood. A 42" Shaws farmhouse sink completes the kitchen work triangle. Off of the kitchen, the small hallway to the dining room got a facelift, as well. We added a decorative china cabinet and mirrored doors to the homeowner's storage closet to provide light and character to the passageway. After the project was completed, the homeowners told us that "this kitchen was the one that our historic house was always meant to have." There is no greater reward for what we do than that.
Find the right local pro for your project

Inspiration for a transitional u-shaped medium tone wood floor and brown floor kitchen remodel in Los Angeles with an undermount sink, recessed-panel cabinets, white cabinets, white backsplash, mosaic tile backsplash, paneled appliances, an island and white countertops

A beautiful escape in your edible garden. Fruit trees create a privacy screen around a cedar pergola and raised vegetable beds.
This is an example of a farmhouse full sun backyard gravel landscaping in Boston for summer.
This is an example of a farmhouse full sun backyard gravel landscaping in Boston for summer.

Bathroom Shower Ideas, Ceiling Mounted Shower, Bathroom Shower Designs, Rain Shower, Double Shower, Shower Room, Rain Shower Head, Bathroom Shower Designs, Led Shower Light, Luxury Shower System

All white kitchen with white moldings and cabinetry, wood top island, wide plank wood flooring, brass hardware. Farmhouse style kitchen.
Example of a large french country l-shaped light wood floor open concept kitchen design in St Louis with an undermount sink, recessed-panel cabinets, white cabinets, quartzite countertops, white backsplash, subway tile backsplash, paneled appliances and an island
Example of a large french country l-shaped light wood floor open concept kitchen design in St Louis with an undermount sink, recessed-panel cabinets, white cabinets, quartzite countertops, white backsplash, subway tile backsplash, paneled appliances and an island

Rebecca McAlpin
Inspiration for a transitional living room remodel in New York with a standard fireplace
Inspiration for a transitional living room remodel in New York with a standard fireplace

Mid-century modern living room with open plan and floor to ceiling windows for indoor-outdoor ambiance, redwood paneled walls, exposed wood beam ceiling, wood flooring and mid-century modern style furniture, in Berkeley, California. - Photo by Bruce Damonte.

Example of a transitional built-in desk gray floor and wood ceiling study room design in Phoenix with white walls

Home bar - small traditional single-wall dark wood floor home bar idea in Los Angeles with white cabinets, quartzite countertops, no sink and shaker cabinets

Example of a beach style brick floor sunroom design in San Francisco with a standard ceiling

New second story master bedroom for the Lullwater Residence
Photo by Jeff Herr
Bedroom - coastal master bedroom idea in Atlanta with gray walls and no fireplace
Bedroom - coastal master bedroom idea in Atlanta with gray walls and no fireplace

This couple purchased a second home as a respite from city living. Living primarily in downtown Chicago the couple desired a place to connect with nature. The home is located on 80 acres and is situated far back on a wooded lot with a pond, pool and a detached rec room. The home includes four bedrooms and one bunkroom along with five full baths.
The home was stripped down to the studs, a total gut. Linc modified the exterior and created a modern look by removing the balconies on the exterior, removing the roof overhang, adding vertical siding and painting the structure black. The garage was converted into a detached rec room and a new pool was added complete with outdoor shower, concrete pavers, ipe wood wall and a limestone surround.
Dining Room and Den Details:
Features a custom 10’ live edge white oak table. Linc designed it and built it himself in his shop with Owl Lumber and Home Things. This room was an addition along with the porch.
-Large picture windows
-Sofa, Blu Dot
-Credenza, Poliform
-White shiplap ceiling with white oak beams
-Flooring is rough wide plank white oak and distressed

Design by Aline Designs
Kitchen pantry - farmhouse black floor kitchen pantry idea in Oklahoma City with shaker cabinets, white cabinets and gray countertops
Kitchen pantry - farmhouse black floor kitchen pantry idea in Oklahoma City with shaker cabinets, white cabinets and gray countertops

Photo Credit: David Cannon; Design: Michelle Mentzer
Instagram: @newriverbuildingco
Inspiration for a farmhouse l-shaped medium tone wood floor and brown floor kitchen remodel in Atlanta with an undermount sink, recessed-panel cabinets, white cabinets, gray backsplash, mosaic tile backsplash, stainless steel appliances, an island and beige countertops
Inspiration for a farmhouse l-shaped medium tone wood floor and brown floor kitchen remodel in Atlanta with an undermount sink, recessed-panel cabinets, white cabinets, gray backsplash, mosaic tile backsplash, stainless steel appliances, an island and beige countertops
Home Design Ideas

Donny Mays Photography
Inspiration for a large contemporary full sun backyard stone landscaping in Portland.
Inspiration for a large contemporary full sun backyard stone landscaping in Portland.

Modern Mud Room with Floating Charging Station
Small minimalist light wood floor entryway photo in Dallas with white walls and a black front door
Small minimalist light wood floor entryway photo in Dallas with white walls and a black front door

The gold hardware and faucet stand out against the white and black backgrounds.
Kitchen - large transitional dark wood floor and brown floor kitchen idea in Other with an undermount sink, white cabinets, quartz countertops, white backsplash, stone slab backsplash, stainless steel appliances, an island, white countertops and recessed-panel cabinets
Kitchen - large transitional dark wood floor and brown floor kitchen idea in Other with an undermount sink, white cabinets, quartz countertops, white backsplash, stone slab backsplash, stainless steel appliances, an island, white countertops and recessed-panel cabinets
2816

























