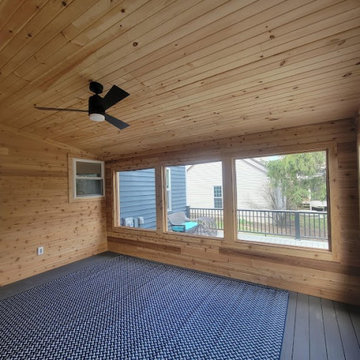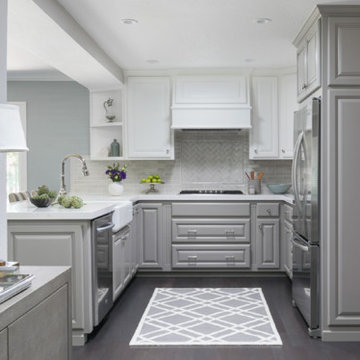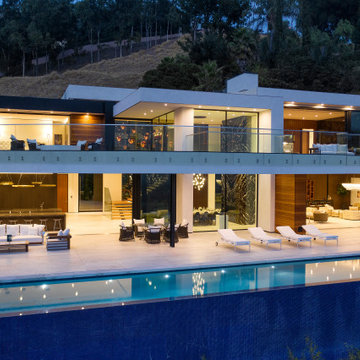Home Design Ideas
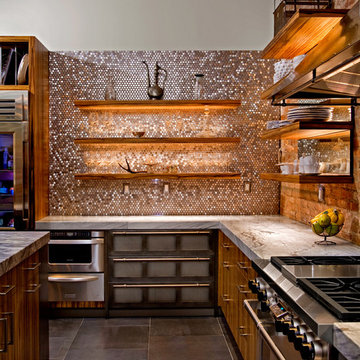
Beautiful NYC kitchen incorporates black limba wood, various metals, custom stainless steel cabinetry, reclaimed glass and many other industrial materials to create a stunning gem. LED lights on floating shelves provide wonderful accent lighting. This one of a kind custom kitchen was created through the combined energies of Threshold Interiors and Superior Woodcraft of Doylestown, Pa. Credits: Threshold Interiors, Superior Woodcraft - custom cabinetry, Photo Credit Randl Bye
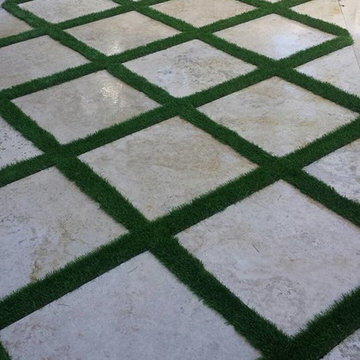
Design ideas for a large modern partial sun front yard concrete paver landscaping in Tampa for spring.
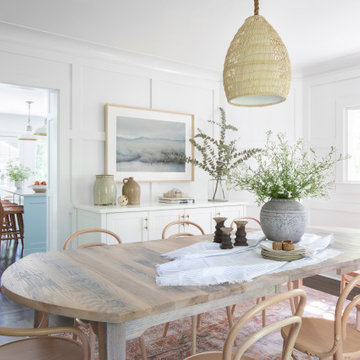
Example of a beach style dark wood floor, brown floor and wall paneling dining room design in New York with white walls
Find the right local pro for your project
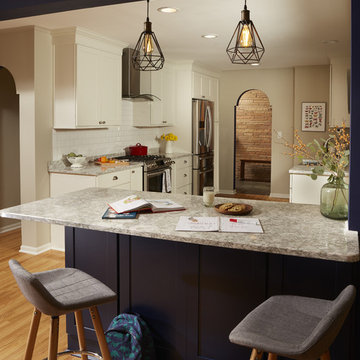
Kitchen peninsula designed using CliqStudios Rockford cabinets in Painted Navy finish seen in foreground. Rockford cabinets in Painted White finish make up the rest of this traditional, yet distinctly contemporary space.
READ MORE: https://www.cliqstudios.com/gallery/timeless-white-shaker-kitchen-accented-with-rich-navy-cabinets
Kitchen Island Design: https://www.cliqstudios.com/blog/use-stock-cabinets-to-build-a-buffet-hutch-or-dry-bar
Rockford Cabinets: https://www.cliqstudios.com/rockford-cabinets
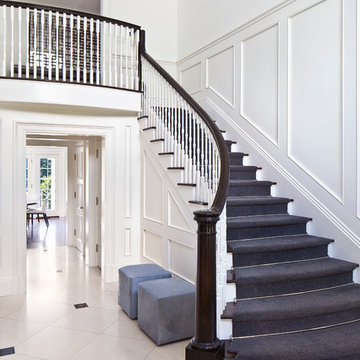
Mid-sized transitional wooden curved wood railing staircase photo in New York with painted risers
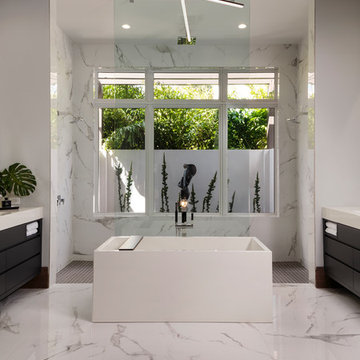
Bathroom - large modern master marble floor and white floor bathroom idea in Miami with flat-panel cabinets, black cabinets, gray walls, an undermount sink, quartz countertops, a hinged shower door and white countertops

Fixed windows over tilt-only windows offer fresh air ventilation.
Freestanding bathtub - mid-sized contemporary master gray tile and cement tile porcelain tile, gray floor and double-sink freestanding bathtub idea in Salt Lake City with flat-panel cabinets, medium tone wood cabinets, white walls, a vessel sink, wood countertops and brown countertops
Freestanding bathtub - mid-sized contemporary master gray tile and cement tile porcelain tile, gray floor and double-sink freestanding bathtub idea in Salt Lake City with flat-panel cabinets, medium tone wood cabinets, white walls, a vessel sink, wood countertops and brown countertops

Example of a trendy open concept medium tone wood floor, brown floor and exposed beam family room design in Boise with white walls, a ribbon fireplace, a stacked stone fireplace and a wall-mounted tv

Example of a mid-sized tuscan u-shaped medium tone wood floor and brown floor kitchen pantry design in Seattle with an undermount sink, raised-panel cabinets, white cabinets, quartz countertops, multicolored backsplash, matchstick tile backsplash, no island and white countertops

Inspiration for a scandinavian 3/4 white tile and subway tile black floor, single-sink and wood ceiling bathroom remodel in San Francisco with flat-panel cabinets, medium tone wood cabinets, white walls, an undermount sink and white countertops
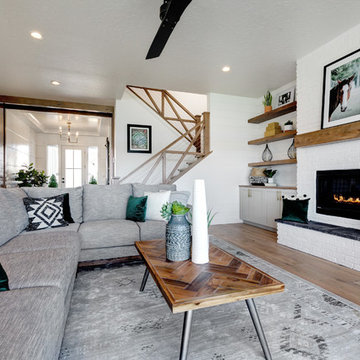
Living room - large farmhouse open concept light wood floor and beige floor living room idea in Boise with white walls, a standard fireplace, a brick fireplace and a wall-mounted tv

Sponsored
Columbus, OH
Hope Restoration & General Contracting
Columbus Design-Build, Kitchen & Bath Remodeling, Historic Renovations
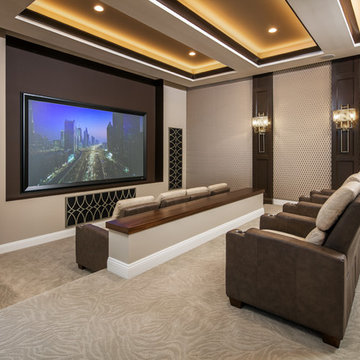
Home theater - large transitional open concept carpeted and beige floor home theater idea in Omaha with beige walls and a projector screen

Locally grown American Hickory floors with natural color and grain variation sawn in the USA and available mill-direct from Hull Forest Products. Nationwide shipping 1-800-928-9602. https://www.hullforest.com.
Photo by Matt Delphenich.

Sunny Daze Photography
Entryway - contemporary light wood floor and brown floor entryway idea in Boise with black walls and a dark wood front door
Entryway - contemporary light wood floor and brown floor entryway idea in Boise with black walls and a dark wood front door
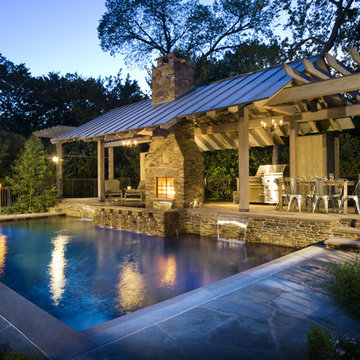
Randy Angell, Designer
Inspiration for a rustic rectangular pool house remodel in Dallas
Inspiration for a rustic rectangular pool house remodel in Dallas
Home Design Ideas
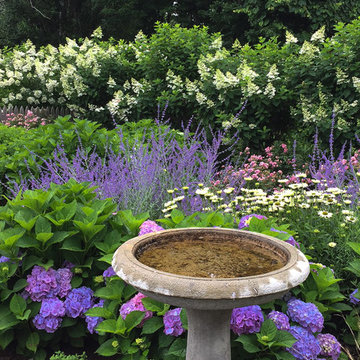
Cottage Shrub and Perennial Garden
Inspiration for a small coastal drought-tolerant and full sun front yard garden path in Providence for summer.
Inspiration for a small coastal drought-tolerant and full sun front yard garden path in Providence for summer.

This family room was totally redesigned with new shelving and all new furniture. The blue grasscloth added texture and interest. The fabrics are all kid friendly and the rug is an indoor/outdoor rug by Stark. Photo by: Melodie Hayes
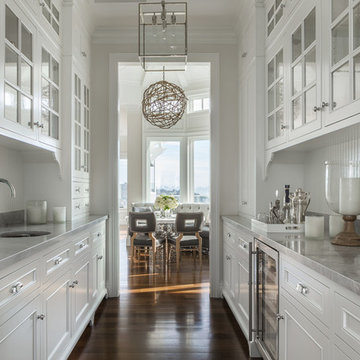
A curated selection of beautiful bar items and candles were used to create a special, bespoke feel in the butler’s pantry. Honing in on the client’s desire for a space where specialty drinks could be made, care and attention went into adding to this well-outfitted space.
Photo credit: David Duncan Livingston
28

























