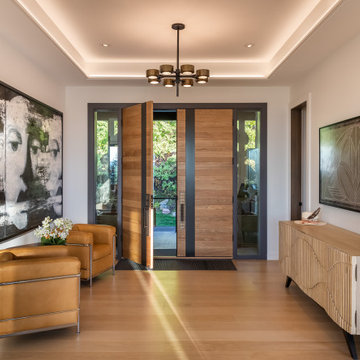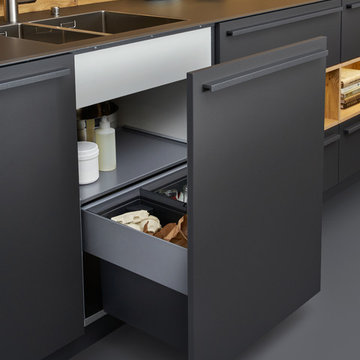Home Design Ideas

Inspiration for a mid-sized mediterranean master beige tile, blue tile and stone tile beige floor and limestone floor bathroom remodel in Miami with recessed-panel cabinets, white cabinets, blue walls, a hinged shower door, a two-piece toilet, an undermount sink and granite countertops
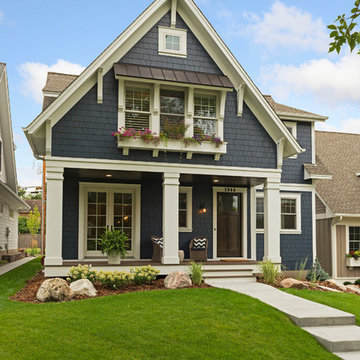
Builder: Copper Creek, LLC
Architect: David Charlez Designs
Interior Design: Bria Hammel Interiors
Photo Credit: Spacecrafting
Mid-sized elegant blue wood house exterior photo in Minneapolis with a shingle roof
Mid-sized elegant blue wood house exterior photo in Minneapolis with a shingle roof

We made some small structural changes and then used coastal inspired decor to best complement the beautiful sea views this Laguna Beach home has to offer.
Project designed by Courtney Thomas Design in La Cañada. Serving Pasadena, Glendale, Monrovia, San Marino, Sierra Madre, South Pasadena, and Altadena.
For more about Courtney Thomas Design, click here: https://www.courtneythomasdesign.com/
Find the right local pro for your project

This space is made for entertaining.The full bar includes a microwave, sink and full full size refrigerator along with ample cabinets so you have everything you need on hand without running to the kitchen. Upholstered swivel barstools provide extra seating and an easy view of the bartender or screen.
Even though it's on the lower level, lots of windows provide plenty of natural light so the space feels anything but dungeony. Wall color, tile and materials carry over the general color scheme from the upper level for a cohesive look, while darker cabinetry and reclaimed wood accents help set the space apart.
Jake Boyd Photography
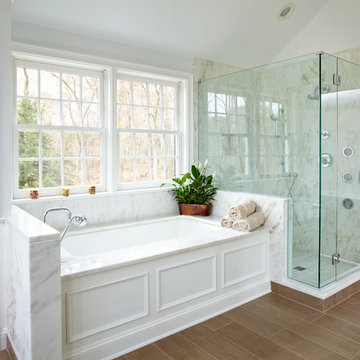
Alcove shower - traditional alcove shower idea in New York with an undermount tub
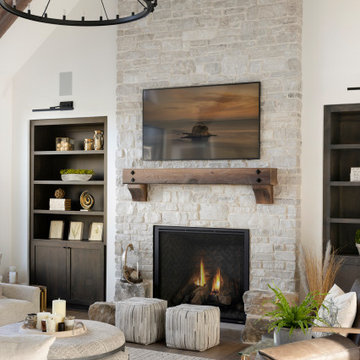
This warm and rustic home, set in the spacious Lakeview neighborhood, features incredible reclaimed wood accents from the vaulted ceiling beams connecting the great room and dining room to the wood mantel and other accents throughout.

Toni Deis
Inspiration for a mid-sized transitional master carpeted, gray floor and wall paneling bedroom remodel in New York with blue walls and no fireplace
Inspiration for a mid-sized transitional master carpeted, gray floor and wall paneling bedroom remodel in New York with blue walls and no fireplace

Sponsored
Columbus, OH
8x Best of Houzz
Dream Baths by Kitchen Kraft
Your Custom Bath Designers & Remodelers in Columbus I 10X Best Houzz
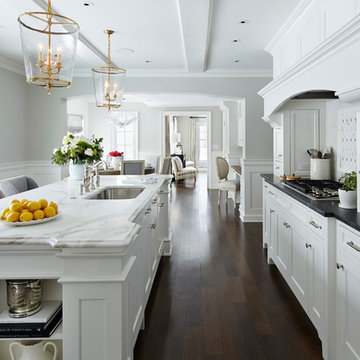
Martha O'Hara Interiors, Interior Design & Photo Styling | John Kraemer & Sons, Builder | Charlie and Co Design, Architect | Corey Gaffer Photography
Please Note: All “related,” “similar,” and “sponsored” products tagged or listed by Houzz are not actual products pictured. They have not been approved by Martha O’Hara Interiors nor any of the professionals credited. For information about our work, please contact design@oharainteriors.com.

Photos by Project Focus Photography and designed by Amy Smith
Bathroom - large transitional master white tile and porcelain tile porcelain tile and white floor bathroom idea in Tampa with shaker cabinets, gray cabinets, an undermount sink, quartz countertops, a hinged shower door, white countertops and white walls
Bathroom - large transitional master white tile and porcelain tile porcelain tile and white floor bathroom idea in Tampa with shaker cabinets, gray cabinets, an undermount sink, quartz countertops, a hinged shower door, white countertops and white walls

Mid-sized farmhouse backyard concrete patio photo in Kansas City with a pergola
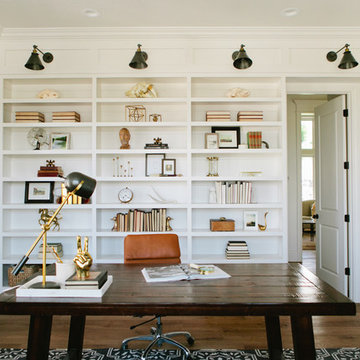
House of Jade Interiors. Modern farmhouse office.
Inspiration for a farmhouse freestanding desk dark wood floor study room remodel in Salt Lake City with white walls
Inspiration for a farmhouse freestanding desk dark wood floor study room remodel in Salt Lake City with white walls

Sponsored
Hilliard, OH
Schedule a Free Consultation
Nova Design Build
Custom Premiere Design-Build Contractor | Hilliard, OH
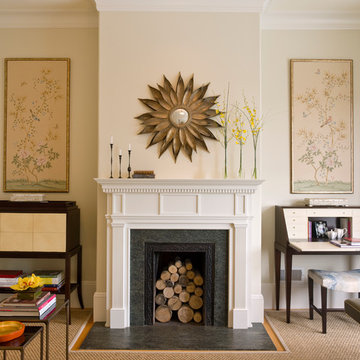
Photo: Mark Darley
Elegant formal carpeted living room photo in San Francisco with beige walls and a standard fireplace
Elegant formal carpeted living room photo in San Francisco with beige walls and a standard fireplace
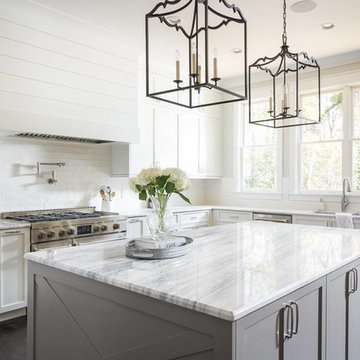
Urban Lens Studios, Design Theory - Huntsville
Beach style dark wood floor and brown floor kitchen photo in Other with an undermount sink, shaker cabinets, white cabinets, window backsplash, stainless steel appliances and an island
Beach style dark wood floor and brown floor kitchen photo in Other with an undermount sink, shaker cabinets, white cabinets, window backsplash, stainless steel appliances and an island
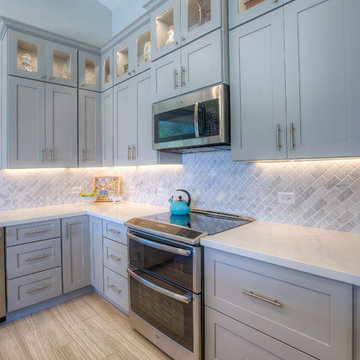
A complete renovation of this family home. The kitchen, master suite, and laundry room were all updated with a modern, open concept design and high-end finishes.

A focused design transformed a small half bath into an updated Victorian beauty. Small details like crown molding, bead board paneling, a chair rail and intricate tile pattern on the floor are the key elements that make this small bath unique and fresh.
Home Design Ideas

Sponsored
Sunbury, OH
J.Holderby - Renovations
Franklin County's Leading General Contractors - 2X Best of Houzz!
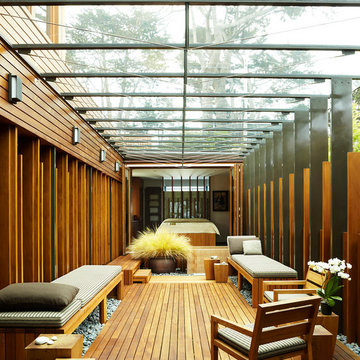
Photography: David Matheson
Inspiration for a contemporary deck remodel in Chicago
Inspiration for a contemporary deck remodel in Chicago
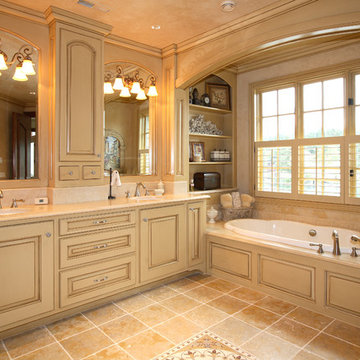
Drop-in bathtub - large traditional master ceramic tile and brown floor drop-in bathtub idea in Portland with raised-panel cabinets, beige cabinets, beige walls, an undermount sink and marble countertops

This Cape Cod kitchen with wood countertops underwent an enormous transformation that added 75 square feet and relocated all three legs of the work triangle: sink, refrigerator, and range. To accommodate traffic flow through the space, the upper corner of the kitchen was made into a pantry/baking center, and the remaining space was used to create the work triangle. The look of the cabinets was kept simple, but small flourishes such as crown molding throughout the room and staggered cabinet heights add visual interest. Some of the cabinets include glass doors with grids that match the windows, helping to pull together the design as a whole. Jenerik Images Photography
216

























