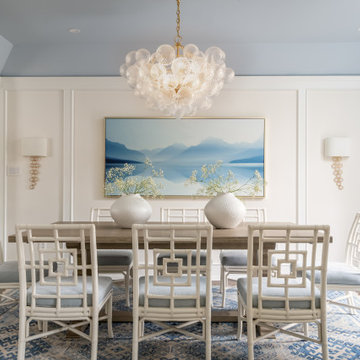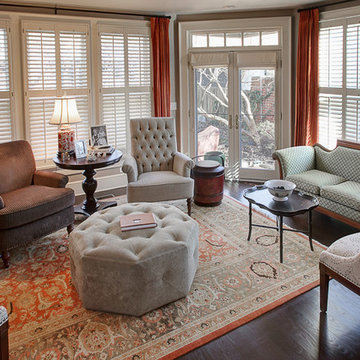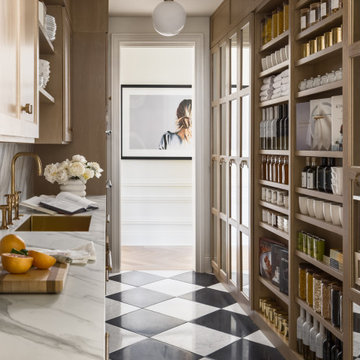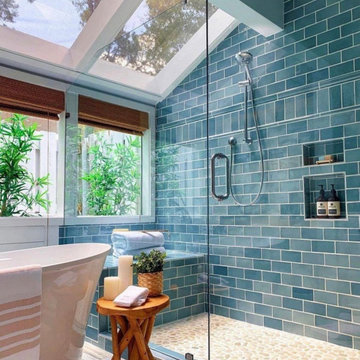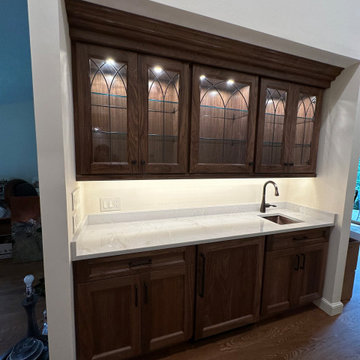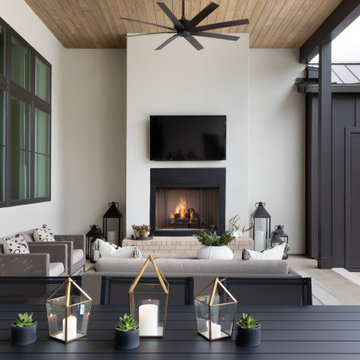Home Design Ideas

Woodland Garden: A curvaceous pea gravel path directs the visitor through the woodland garden located at the back and back side of the house.
It is planted with drifts of Erie and Chindo Viburnumns, Oak leaf Hyrangeas, Astilbe, Ferns, Hostas.A row of hollies was added to block the view to the son's home.
Photo credit: ROGER FOLEY

Example of a small classic single-wall medium tone wood floor wet bar design in Orlando with an undermount sink, recessed-panel cabinets, black cabinets, laminate countertops and multicolored backsplash
Find the right local pro for your project

Inspiration for a mid-sized transitional l-shaped medium tone wood floor and brown floor kitchen remodel in DC Metro with a farmhouse sink, raised-panel cabinets, white cabinets, quartz countertops, white backsplash, subway tile backsplash, stainless steel appliances and white countertops
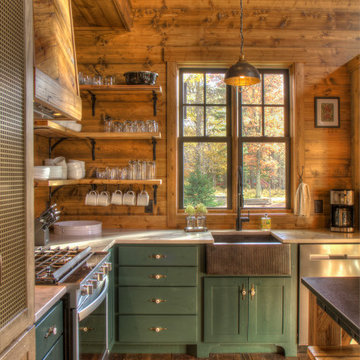
Example of a mountain style kitchen design in Minneapolis

Powder room
Inspiration for a small eclectic mosaic tile floor, green floor and wallpaper powder room remodel in New York with a one-piece toilet, green walls and a wall-mount sink
Inspiration for a small eclectic mosaic tile floor, green floor and wallpaper powder room remodel in New York with a one-piece toilet, green walls and a wall-mount sink

This modern living room features bright pops of blue in the area rug and hanging fireplace. White sofas are contrasted with the red and white patterned accent chair and patterned accent pillows. Metal accents are found on the coffee table and side table.

The master bathroom is large with plenty of built-in storage space and double vanity. The countertops carry on from the kitchen. A large freestanding tub sits adjacent to the window next to the large stand-up shower. The floor is a dark great chevron tile pattern that grounds the lighter design finishes.

Antique dresser turned tiled bathroom vanity has custom screen walls built to provide privacy between the multi green tiled shower and neutral colored and zen ensuite bedroom.

Take a home that has seen many lives and give it yet another one! This entry foyer got opened up to the kitchen and now gives the home a flow it had never seen.

Example of a large transitional l-shaped porcelain tile and multicolored floor dedicated laundry room design in Salt Lake City with an undermount sink, recessed-panel cabinets, blue cabinets, quartz countertops, white backsplash, porcelain backsplash, beige walls, a side-by-side washer/dryer and gray countertops
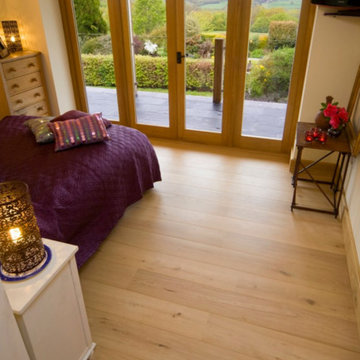
Sponsored
Columbus, OH
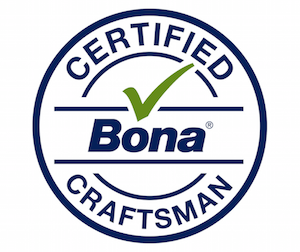
Authorized Dealer
Traditional Hardwood Floors LLC
Your Industry Leading Flooring Refinishers & Installers in Columbus
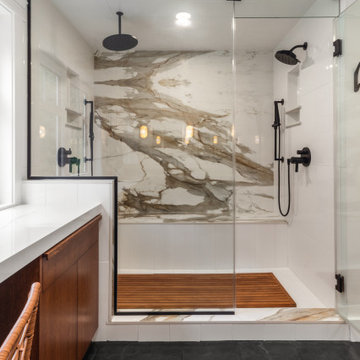
A happy customer who had remodeled their kitchen last year came back to us for a bathroom remodel! This spa-inspired bathroom remodel has a large steam shower with a beautiful marble wall, free-standing tub, wall-mounted fixtures and a custom vanity.

Classic, timeless and ideally positioned on a sprawling corner lot set high above the street, discover this designer dream home by Jessica Koltun. The blend of traditional architecture and contemporary finishes evokes feelings of warmth while understated elegance remains constant throughout this Midway Hollow masterpiece unlike no other. This extraordinary home is at the pinnacle of prestige and lifestyle with a convenient address to all that Dallas has to offer.
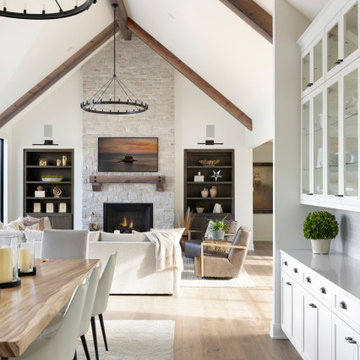
This warm and rustic home, set in the spacious Lakeview neighborhood, features incredible reclaimed wood accents from the vaulted ceiling beams connecting the great room and dining room to the wood mantel and other accents throughout.
Home Design Ideas

A large island with a waterfall countertop provides work space for multiple cooks and seating for the grandchildren.
Example of a large transitional porcelain tile and beige floor eat-in kitchen design in Minneapolis with a farmhouse sink, recessed-panel cabinets, white cabinets, quartzite countertops, ceramic backsplash, stainless steel appliances, an island and white countertops
Example of a large transitional porcelain tile and beige floor eat-in kitchen design in Minneapolis with a farmhouse sink, recessed-panel cabinets, white cabinets, quartzite countertops, ceramic backsplash, stainless steel appliances, an island and white countertops

Kitchen - large transitional l-shaped dark wood floor and brown floor kitchen idea with an undermount sink, recessed-panel cabinets, blue cabinets, quartzite countertops, multicolored backsplash, mosaic tile backsplash, paneled appliances, an island and white countertops
952


























