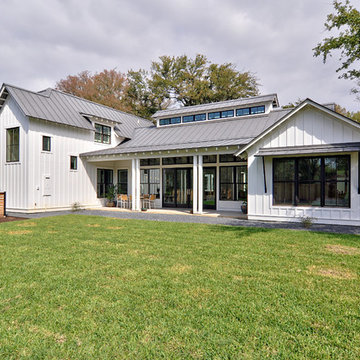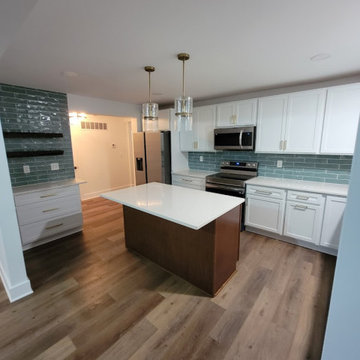Home Design Ideas

Angle Eye Photography
Huge cottage galley medium tone wood floor and brown floor eat-in kitchen photo in Philadelphia with raised-panel cabinets, white cabinets, white backsplash, stone tile backsplash, stainless steel appliances, marble countertops, an island and a farmhouse sink
Huge cottage galley medium tone wood floor and brown floor eat-in kitchen photo in Philadelphia with raised-panel cabinets, white cabinets, white backsplash, stone tile backsplash, stainless steel appliances, marble countertops, an island and a farmhouse sink
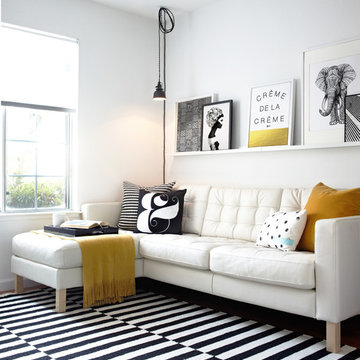
Designed by: Studio Revolution
Photography by: Thomas Kuoh
Family room - scandinavian carpeted family room idea in San Francisco with white walls
Family room - scandinavian carpeted family room idea in San Francisco with white walls

Elegant medium tone wood floor walk-in closet photo in Hawaii with recessed-panel cabinets and white cabinets
Find the right local pro for your project

Elegant gray two-story wood gable roof photo in Seattle with a mixed material roof

Featuring R.D. Henry & Company
Mid-sized transitional single-wall medium tone wood floor kitchen photo in Chicago with shaker cabinets, white cabinets, white backsplash, subway tile backsplash, stainless steel appliances and stainless steel countertops
Mid-sized transitional single-wall medium tone wood floor kitchen photo in Chicago with shaker cabinets, white cabinets, white backsplash, subway tile backsplash, stainless steel appliances and stainless steel countertops
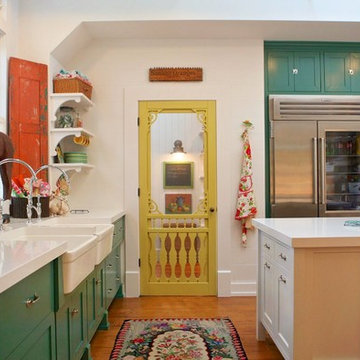
Kitchen with pantry behind screen door
Kitchen - country light wood floor kitchen idea in Los Angeles with a farmhouse sink, shaker cabinets, green cabinets, quartz countertops, stainless steel appliances and an island
Kitchen - country light wood floor kitchen idea in Los Angeles with a farmhouse sink, shaker cabinets, green cabinets, quartz countertops, stainless steel appliances and an island
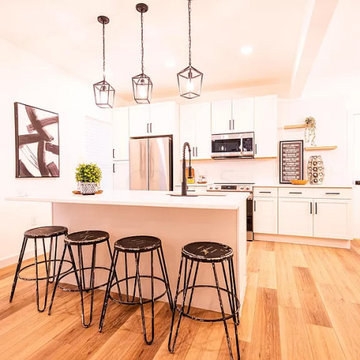
Sponsored
Columbus, OH
We Design, Build and Renovate
CHC & Family Developments
Industry Leading General Contractors in Franklin County, Ohio

Easton, Maryland Traditional Kitchen Design by #JenniferGilmer with a lake view
http://gilmerkitchens.com/
Photography by Bob Narod

Inspiration for a large rustic travertine floor and beige floor dedicated laundry room remodel in Salt Lake City with recessed-panel cabinets, white cabinets, beige walls, a side-by-side washer/dryer and brown countertops
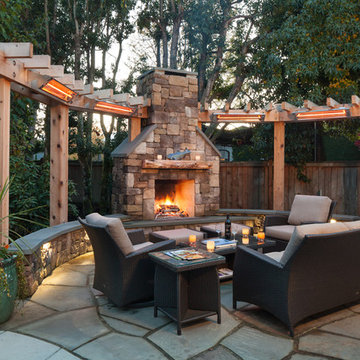
Inspiration for a rustic backyard stone patio remodel in Seattle with no cover and a fireplace
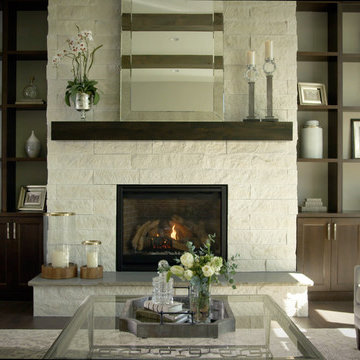
Stone: White Elm - Vantage30
Vantage30 delivers a unique planking appearance with its long 30″ linear lines. The gentle textural surface brings an additional element of movement while uniformly stacking tight for clean installation.
Get a Sample of Vantage30: https://shop.eldoradostone.com/products/vantage-30

Simplicity, Calming, Contemporary and easy to clean were all adjectives the home owners wanted to see in their new Master Bathroom remodel. A oversized Jacuzzi tub was removed to create a very large walk in shower with a wet and dry zone. Corner benches were added for seating along with a niche for toiletries. The new vanity has plenty of storage capacity. The chrome fixtures coordinate with the mirrors and vanity lights to create a contemporary and relaxing Master Bathroom.

Floating (cantilevered) wall with high efficiency Ortal fireplace, floating shelves, 75" flat screen TV in niche over fireplace. Did we leave anything out?
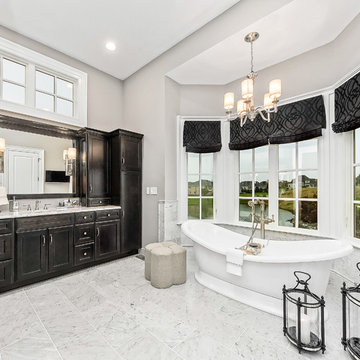
Sponsored
Sunbury, OH
J.Holderby - Renovations
Franklin County's Leading General Contractors - 2X Best of Houzz!

Mountain Peek is a custom residence located within the Yellowstone Club in Big Sky, Montana. The layout of the home was heavily influenced by the site. Instead of building up vertically the floor plan reaches out horizontally with slight elevations between different spaces. This allowed for beautiful views from every space and also gave us the ability to play with roof heights for each individual space. Natural stone and rustic wood are accented by steal beams and metal work throughout the home.
(photos by Whitney Kamman)

Blake Worthington, Rebecca Duke
Large farmhouse galley light wood floor and beige floor eat-in kitchen photo in Los Angeles with a farmhouse sink, recessed-panel cabinets, marble countertops, white backsplash, subway tile backsplash, stainless steel appliances, light wood cabinets and an island
Large farmhouse galley light wood floor and beige floor eat-in kitchen photo in Los Angeles with a farmhouse sink, recessed-panel cabinets, marble countertops, white backsplash, subway tile backsplash, stainless steel appliances, light wood cabinets and an island

Example of an arts and crafts gray two-story brick exterior home design in Other with a mixed material roof

Mel Carll
Living room - large craftsman open concept porcelain tile and gray floor living room idea in Los Angeles with beige walls, a standard fireplace, a stone fireplace and no tv
Living room - large craftsman open concept porcelain tile and gray floor living room idea in Los Angeles with beige walls, a standard fireplace, a stone fireplace and no tv
Home Design Ideas

Mike Schwartz
Family room - large contemporary open concept dark wood floor family room idea in Chicago with a wall-mounted tv, a ribbon fireplace, gray walls and a metal fireplace
Family room - large contemporary open concept dark wood floor family room idea in Chicago with a wall-mounted tv, a ribbon fireplace, gray walls and a metal fireplace
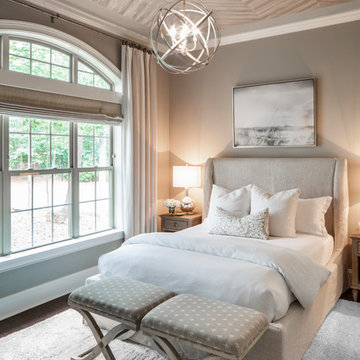
Inspiration for a mid-sized transitional dark wood floor and brown floor bedroom remodel in Charlotte with beige walls
182

























