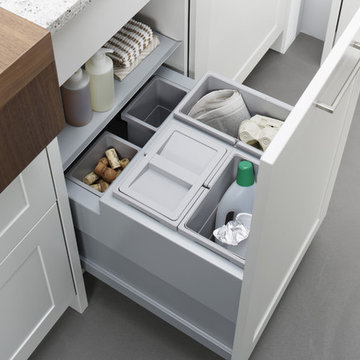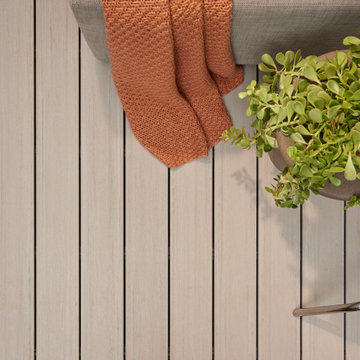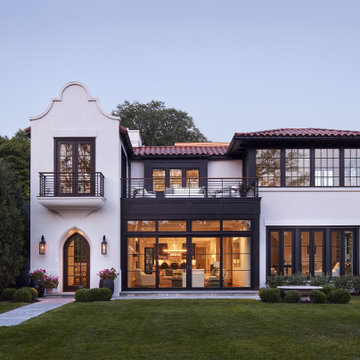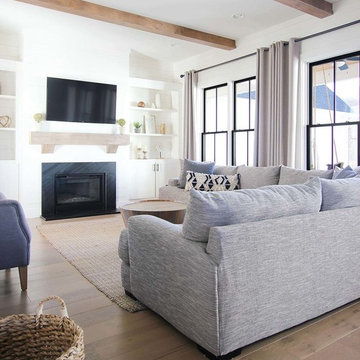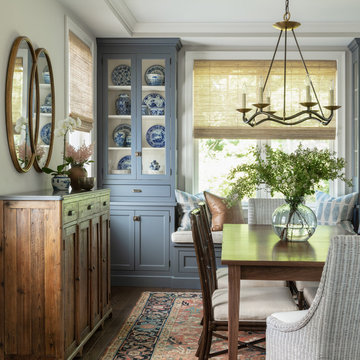Home Design Ideas
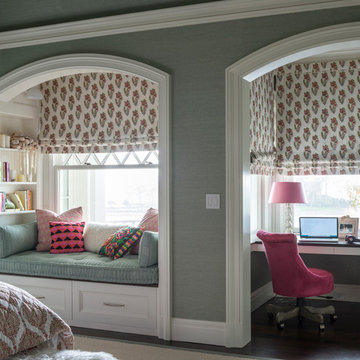
Kids' room - large traditional girl dark wood floor and brown floor kids' room idea in Other with gray walls

terracotta floors, minty gray cabinets and gold fixtures
Example of a mid-sized transitional l-shaped terra-cotta tile and red floor dedicated laundry room design in Oklahoma City with an undermount sink, shaker cabinets, green cabinets, quartz countertops, white backsplash, quartz backsplash, white walls, a side-by-side washer/dryer and white countertops
Example of a mid-sized transitional l-shaped terra-cotta tile and red floor dedicated laundry room design in Oklahoma City with an undermount sink, shaker cabinets, green cabinets, quartz countertops, white backsplash, quartz backsplash, white walls, a side-by-side washer/dryer and white countertops

Example of a mid-sized minimalist light wood floor kitchen design in Austin with an undermount sink, flat-panel cabinets, light wood cabinets, gray backsplash, stone slab backsplash, stainless steel appliances, an island and gray countertops
Find the right local pro for your project
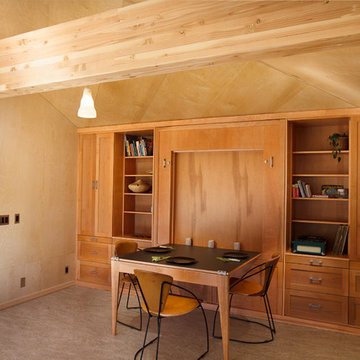
Multi-Functional Space – A Murphy bed folds into the wall and can then function as a dining space. Features like this make this DADU functional for anything from an art studio or expandable party space, to guest quarters or a quiet place to escape for cat naps. Every design choice was made with an uber- flexible space in mind.

Tandem Full Extension Undermount Omega Full Access Cabinets
Bathroom - mediterranean master porcelain tile, white floor and double-sink bathroom idea in Orange County with a bidet, white walls, an undermount sink, quartzite countertops, a hinged shower door, white countertops and a built-in vanity
Bathroom - mediterranean master porcelain tile, white floor and double-sink bathroom idea in Orange County with a bidet, white walls, an undermount sink, quartzite countertops, a hinged shower door, white countertops and a built-in vanity

Example of a large transitional u-shaped medium tone wood floor and brown floor kitchen design in San Francisco with a farmhouse sink, shaker cabinets, quartz countertops, white backsplash, brick backsplash, stainless steel appliances, white countertops, gray cabinets and an island
Reload the page to not see this specific ad anymore
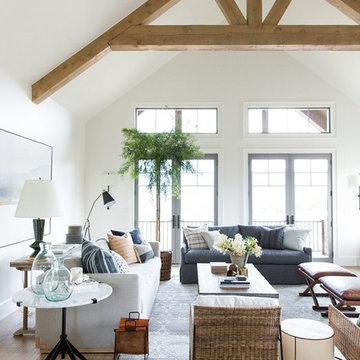
Large farmhouse open concept light wood floor living room photo in Salt Lake City with white walls

This modern farmhouse bathroom has an extra large vanity with double sinks to make use of a longer rectangular bathroom. The wall behind the vanity has counter to ceiling Jeffrey Court white subway tiles that tie into the shower. There is a playful mix of metals throughout including the black framed round mirrors from CB2, brass & black sconces with glass globes from Shades of Light , and gold wall-mounted faucets from Phylrich. The countertop is quartz with some gold veining to pull the selections together. The charcoal navy custom vanity has ample storage including a pull-out laundry basket while providing contrast to the quartz countertop and brass hexagon cabinet hardware from CB2. This bathroom has a glass enclosed tub/shower that is tiled to the ceiling. White subway tiles are used on two sides with an accent deco tile wall with larger textured field tiles in a chevron pattern on the back wall. The niche incorporates penny rounds on the back using the same countertop quartz for the shelves with a black Schluter edge detail that pops against the deco tile wall.
Photography by LifeCreated.

Bathroom - large contemporary master blue tile and glass tile bathroom idea in Miami with flat-panel cabinets, brown cabinets, quartz countertops and beige countertops

Example of a mid-sized minimalist galley light wood floor and beige floor open concept kitchen design in Grand Rapids with an integrated sink, flat-panel cabinets, black cabinets, quartz countertops, wood backsplash, black appliances and an island

James Kruger, LandMark Photography
Interior Design: Martha O'Hara Interiors
Architect: Sharratt Design & Company
Example of a large classic l-shaped dark wood floor and brown floor open concept kitchen design in Minneapolis with a farmhouse sink, limestone countertops, an island, dark wood cabinets, stainless steel appliances, beige backsplash, stone tile backsplash and recessed-panel cabinets
Example of a large classic l-shaped dark wood floor and brown floor open concept kitchen design in Minneapolis with a farmhouse sink, limestone countertops, an island, dark wood cabinets, stainless steel appliances, beige backsplash, stone tile backsplash and recessed-panel cabinets
Reload the page to not see this specific ad anymore
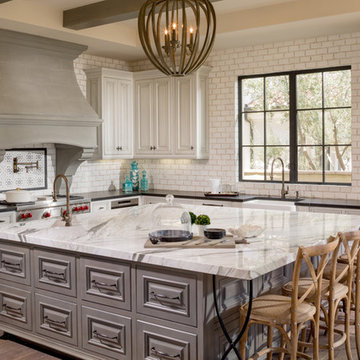
Inspiration for a mid-sized mediterranean l-shaped medium tone wood floor kitchen remodel in Orange County with a farmhouse sink, raised-panel cabinets, white cabinets, white backsplash, stainless steel appliances, an island, solid surface countertops and subway tile backsplash
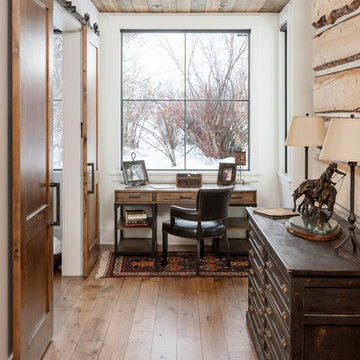
wood barn doors, double barn doors, cabin, wood chest, country home, custom home, mountain home, natural materials,
Country freestanding desk medium tone wood floor and brown floor home office photo in Salt Lake City with white walls
Country freestanding desk medium tone wood floor and brown floor home office photo in Salt Lake City with white walls

Kitchen overview with ShelfGenie solutions on display.
Mid-sized elegant u-shaped dark wood floor and brown floor enclosed kitchen photo in Richmond with an undermount sink, granite countertops, stainless steel appliances and multicolored countertops
Mid-sized elegant u-shaped dark wood floor and brown floor enclosed kitchen photo in Richmond with an undermount sink, granite countertops, stainless steel appliances and multicolored countertops
Home Design Ideas
Reload the page to not see this specific ad anymore

Matt Hesselgrave with Cornerstone Construction Group
Example of a mid-sized transitional blue tile and ceramic tile powder room design in Seattle with a drop-in sink, dark wood cabinets, quartzite countertops, a two-piece toilet, gray walls and recessed-panel cabinets
Example of a mid-sized transitional blue tile and ceramic tile powder room design in Seattle with a drop-in sink, dark wood cabinets, quartzite countertops, a two-piece toilet, gray walls and recessed-panel cabinets
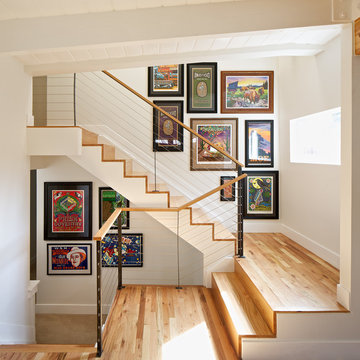
DAVID LAUER PHOTOGRAPHY
Inspiration for a mid-sized contemporary wooden u-shaped staircase remodel in Denver with wooden risers
Inspiration for a mid-sized contemporary wooden u-shaped staircase remodel in Denver with wooden risers
16

























