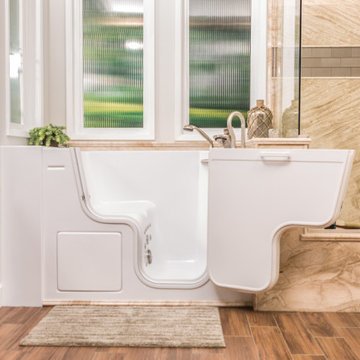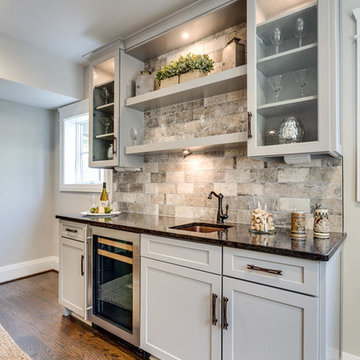Home Design Ideas

Light and airy guest bedroom with a soothing moss green accent wall. Styled with a custom gallery wall with black and white art, acrylic console, and DWR mantis wall sconce.

Three CB2 Brass vapor Counter Stools sit beneath a white marble countertop accenting a light gray island finished with brass legs and a sink with a polished nickel gooseneck faucet lit by two glass and brass hand blown light pendants. Beside a doorway, a refrigerator is camouflaged behind light gray wood panel doors accented with brushed brass handles and positioned next to stacked light gray shaker cabinets. Steel framed picture windows are partially framed by a white and gray marble slab backsplash and flank a white range hood fixed over a Wolf range.
Find the right local pro for your project

Example of a mid-sized trendy l-shaped light wood floor and beige floor enclosed kitchen design in Dallas with an undermount sink, shaker cabinets, medium tone wood cabinets, white backsplash, stone slab backsplash, paneled appliances, an island, white countertops and solid surface countertops

Photographer: Will Keown
Large elegant blue two-story exterior home photo in Other with a shingle roof
Large elegant blue two-story exterior home photo in Other with a shingle roof

Photo: Lisa Petrole
Huge trendy porcelain tile and gray floor entryway photo in San Francisco with a medium wood front door and white walls
Huge trendy porcelain tile and gray floor entryway photo in San Francisco with a medium wood front door and white walls

mid century modern bathroom design.
herringbone tiles, brick wall, cement floor tiles, gold fixtures, round mirror and globe scones.
corner shower with subway tiles and penny tiles.

Bedroom Decorating ideas.
Rustic meets Urban Chic
Interior designer Rebecca Robeson, mixed the glamour of luxury fabrics, furry rugs, brushed brass and polished nickel, clear walnut… both stained and painted... alongside rustic barn wood, clear oak and concrete with exposed ductwork, to come up with this dreamy, yet dramatic, urban loft style Bedroom.
Three whimsical "Bertjan Pot" pendant lights, suspend above the bed and nightstands creating a spectacular effect against the reclaimed barn wood wall.
At the foot of the bed, two comfortable upholstered chairs (Four-Hands) and a fabulous Italian leather pouf ottoman, sit quietly on an oversized bamboo silk and sheepskin rug. Rebecca adds coziness and personality with 2 oval mirrors directly above the custom-made nightstands.
Adjacent the bed wall, another opportunity to add texture to the 13-foot-tall room with barn wood, serving as its backdrop to a large 108” custom made dresser and 72” flat screen television.
Collected and gathered bedding and accessories make this a cozy and personal resting place for our homeowner.
In this Bedroom, all furniture pieces and window treatments are custom designs by Interior Designer Rebecca Robeson made specifically for this project.
Contractor installed barn wood, Earthwood Custom Remodeling, Inc.
Black Whale Lighting
Photos by Ryan Garvin Photography
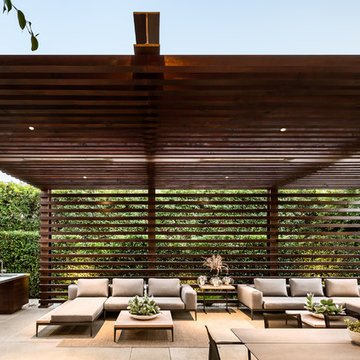
Ciro Coelho Photography
Example of a trendy patio design in Santa Barbara
Example of a trendy patio design in Santa Barbara
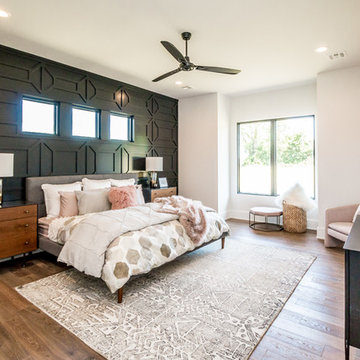
Example of a large trendy master dark wood floor and brown floor bedroom design in Other with white walls and no fireplace

Mountain style medium tone wood floor and brown floor bathroom photo in Other with medium tone wood cabinets, white walls, a vessel sink, black countertops and flat-panel cabinets

Large farmhouse light wood floor kitchen photo in Charlotte with a farmhouse sink, marble countertops, gray backsplash, subway tile backsplash, no island and shaker cabinets
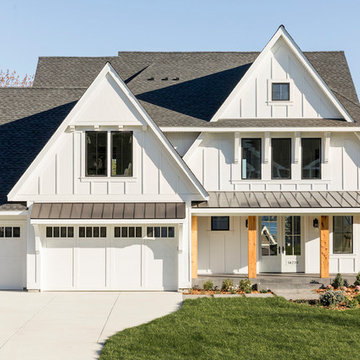
Example of a farmhouse white two-story exterior home design in Minneapolis with a shingle roof
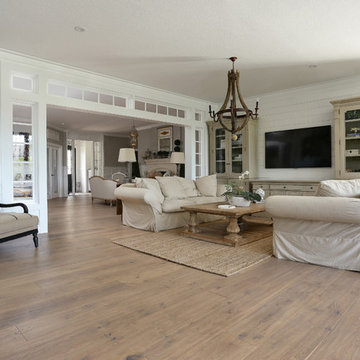
Sponsored
Columbus, OH

Authorized Dealer
Traditional Hardwood Floors LLC
Your Industry Leading Flooring Refinishers & Installers in Columbus

Example of a mid-sized transitional u-shaped medium tone wood floor and brown floor kitchen design in Minneapolis with shaker cabinets, orange cabinets, stainless steel appliances, an island, black countertops, an undermount sink and solid surface countertops

For this project, the initial inspiration for our clients came from seeing a modern industrial design featuring barnwood and metals in our showroom. Once our clients saw this, we were commissioned to completely renovate their outdated and dysfunctional kitchen and our in-house design team came up with this new this space that incorporated old world aesthetics with modern farmhouse functions and sensibilities. Now our clients have a beautiful, one-of-a-kind kitchen which is perfecting for hosting and spending time in.
Modern Farm House kitchen built in Milan Italy. Imported barn wood made and set in gun metal trays mixed with chalk board finish doors and steel framed wired glass upper cabinets. Industrial meets modern farm house

Example of a mid-sized farmhouse l-shaped medium tone wood floor and brown floor eat-in kitchen design in Salt Lake City with white backsplash, stainless steel appliances, an island, a farmhouse sink, shaker cabinets, white cabinets, quartz countertops, subway tile backsplash and white countertops
Home Design Ideas

Sponsored
Sunbury, OH
J.Holderby - Renovations
Franklin County's Leading General Contractors - 2X Best of Houzz!

Inspiration for a large transitional master black floor and porcelain tile freestanding bathtub remodel in San Diego with shaker cabinets, dark wood cabinets, white walls, an undermount sink and quartz countertops

Example of a large transitional walk-out light wood floor and brown floor basement design in Atlanta with white walls, a standard fireplace and a concrete fireplace

Richard Leo Johnson
Wall Color: Sherwin Williams Extra White 2137-40
Cabinet Color: Benjamin Moore Intense White OC-51
Hardware: My Knobs, Nouveau III Collection - Matte Black
Faucet: Feruson Enterprises, Delta Trinsic Pull-Down - Matte Black
Subway Tile: Savannah Surfaces, Waterworks Grove Brick - White
Countertop: Cambria, Brittanicca
Lighting: Rejuvenation, Jefferson 6" Classic Flush Mount - Black Enamel
Roman Shade: The Woven Co., Canton #206
Bench Fabric: Perennials, Elements - Rhino
Pillow Fabric A: Kerry Joyce Textiles, Corsica - Blue Dot
Pillow Fabric B: Scalamandra, Bamboo Lattice - Endless Summer
Chairs: Redford House, James Side Chair
Wooden Bowls: Asher + Rye, Farmhouse Pottery
Cheese Boards: Asher + Rye, Farmhouse Pottery
Cutting Board: Asher + Rye, Son of a Sailor
Glass Corked Jars: Roost
Ceramic Utensil Pot: Asher + Rye, Farmhouse Pottery
664


























