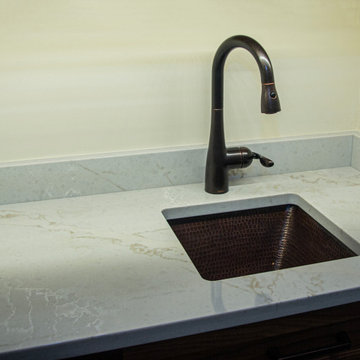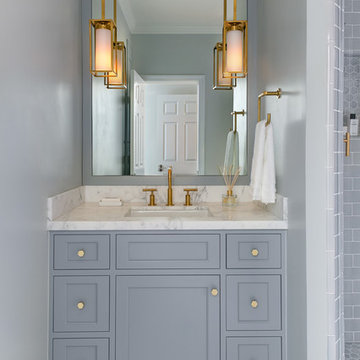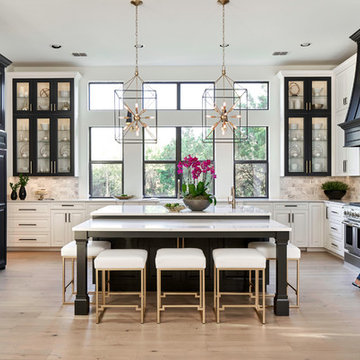Home Design Ideas
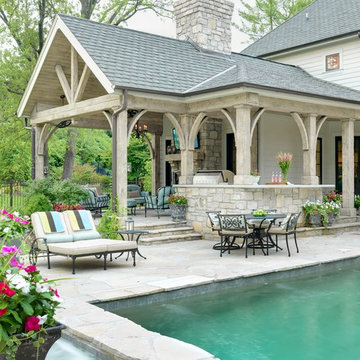
Alise O'Brien Photography
Example of a classic patio design in St Louis
Example of a classic patio design in St Louis

This new home was designed to nestle quietly into the rich landscape of rolling pastures and striking mountain views. A wrap around front porch forms a facade that welcomes visitors and hearkens to a time when front porch living was all the entertainment a family needed. White lap siding coupled with a galvanized metal roof and contrasting pops of warmth from the stained door and earthen brick, give this home a timeless feel and classic farmhouse style. The story and a half home has 3 bedrooms and two and half baths. The master suite is located on the main level with two bedrooms and a loft office on the upper level. A beautiful open concept with traditional scale and detailing gives the home historic character and charm. Transom lites, perfectly sized windows, a central foyer with open stair and wide plank heart pine flooring all help to add to the nostalgic feel of this young home. White walls, shiplap details, quartz counters, shaker cabinets, simple trim designs, an abundance of natural light and carefully designed artificial lighting make modest spaces feel large and lend to the homeowner's delight in their new custom home.
Kimberly Kerl
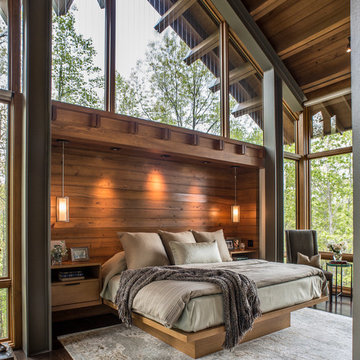
David Dietrich
Large trendy master dark wood floor and brown floor bedroom photo in Charlotte with brown walls
Large trendy master dark wood floor and brown floor bedroom photo in Charlotte with brown walls
Find the right local pro for your project

We used stark white and contrastic gray colors on the walls but kept the furniture arrangement symmetrical. We wanted to create a Scandinavian look which is clean but uses a lot of warm textures.

Boxford, MA kitchen renovation designed by north of Boston kitchen design showroom Heartwood Kitchens.
This kitchen includes white painted cabinetry with a glaze and dark wood island. Heartwood included a large, deep boxed out window on the window wall to brighten up the kitchen. This kitchen includes a large island with seating for 4, Wolf range, Sub-Zero refrigerator/freezer, large pantry cabinets and glass front china cabinet. Island/Tabletop items provided by Savoir Faire Home Andover, MA Oriental rugs from First Rugs in Acton, MA Photo credit: Eric Roth Photography.

Example of a large transitional open concept light wood floor and beige floor living room design in Denver with beige walls, no fireplace and a wall-mounted tv
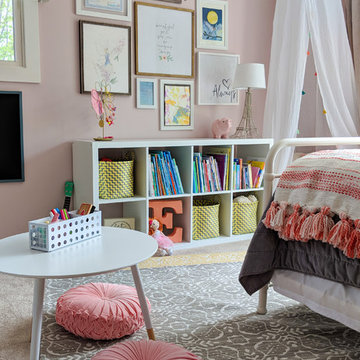
Sweet little girl's room that fits her perfectly at a young age but will transition well with her as she grows. Includes spaces for her to get cozy, be creative, and display all of her favorite treasures.

This Beautiful Master Bathroom blurs the lines between modern and contemporary. Take a look at this beautiful chrome bath fixture! We used marble style ceramic tile for the floors and walls, as well as the shower niche. The shower has a glass enclosure with hinged door. Large wall mirrors with lighted sconces, recessed lighting in the shower and a privacy wall to hide the toilet help make this bathroom a one for the books!
Photo: Matthew Burgess Media

This barrier free (curbless) shower was designed for easy access. The perfect solution for the elderly or anyone who wants to enter the shower without any issues. The dark gray concrete look floor tile extends uninterrupted into the shower. Satin nickel fixtures and a teak shower stool provide some contrast. Walls are also built with plywood substrate in order to any grab bars if the situation ever arises.
Photo: Stephen Allen

Small danish l-shaped medium tone wood floor and brown floor eat-in kitchen photo in Seattle with an undermount sink, flat-panel cabinets, white cabinets, quartz countertops, white backsplash, mosaic tile backsplash, stainless steel appliances, an island and white countertops
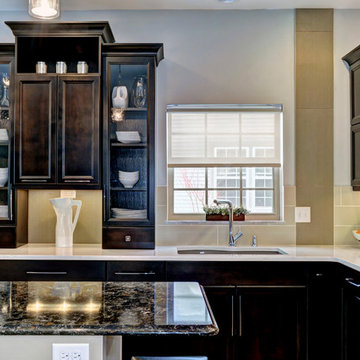
Sponsored
Columbus, OH
Dave Fox Design Build Remodelers
Columbus Area's Luxury Design Build Firm | 17x Best of Houzz Winner!
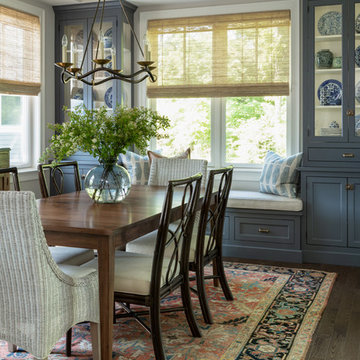
Elegant dark wood floor and brown floor enclosed dining room photo in Boston with gray walls

Bruce Cole Photography
Inspiration for a mid-sized cottage white tile and porcelain tile pebble tile floor and gray floor alcove shower remodel in Other with white walls and a hinged shower door
Inspiration for a mid-sized cottage white tile and porcelain tile pebble tile floor and gray floor alcove shower remodel in Other with white walls and a hinged shower door

Ben Benschneider
Staircase - contemporary wooden staircase idea in Seattle with metal risers
Staircase - contemporary wooden staircase idea in Seattle with metal risers

Ian Dawson, C&I Studios
Walk-in shower - small modern master gray tile and ceramic tile ceramic tile walk-in shower idea in Baltimore with a vessel sink, a two-piece toilet and gray walls
Walk-in shower - small modern master gray tile and ceramic tile ceramic tile walk-in shower idea in Baltimore with a vessel sink, a two-piece toilet and gray walls
Home Design Ideas
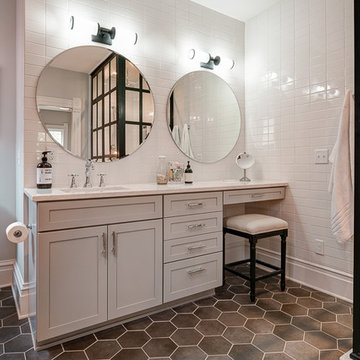
Sponsored
Columbus, OH
Hope Restoration & General Contracting
Columbus Design-Build, Kitchen & Bath Remodeling, Historic Renovations

I think this is one of my favorite bedrooms that I designed! I deliberately put the bed in front a group of French doors as I need to re orient the room. All furnishings are available trough JAMIESHOP.COM

Inspiration for a mid-sized transitional l-shaped medium tone wood floor and brown floor kitchen remodel in Atlanta with an undermount sink, shaker cabinets, white cabinets, white backsplash, stainless steel appliances, marble countertops, ceramic backsplash and an island
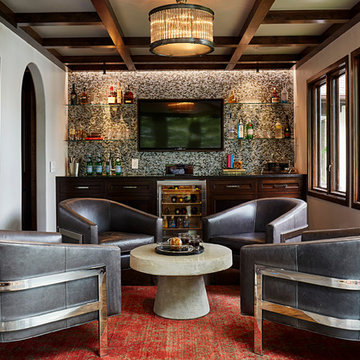
Kip Dawkins
Example of a small transitional single-wall dark wood floor seated home bar design in Richmond with dark wood cabinets, multicolored backsplash, mosaic tile backsplash and recessed-panel cabinets
Example of a small transitional single-wall dark wood floor seated home bar design in Richmond with dark wood cabinets, multicolored backsplash, mosaic tile backsplash and recessed-panel cabinets
3560

























