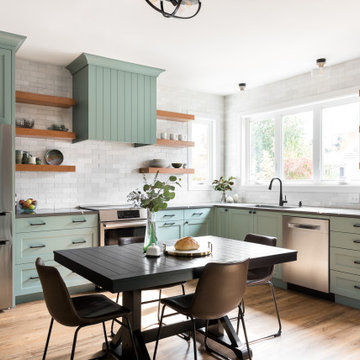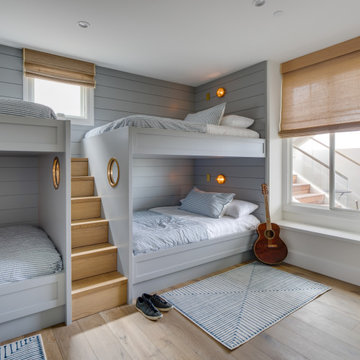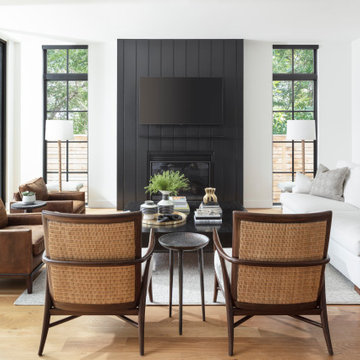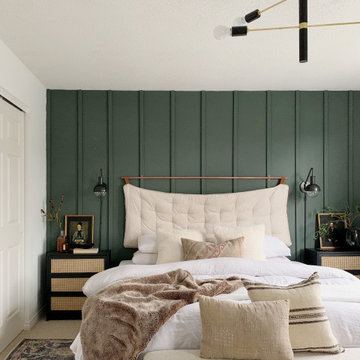Home Design Ideas

This kitchen was designed with all custom cabinetry with the lower cabinets finished in Sherwin Williams Iron Ore and the upper cabinets finished in Sherwin Williams Origami. The quartzite countertops carry up the backsplash at the back. The gold faucet and fixtures add a bit of warmth to the cooler colors of the kitchen.

Shiplap and a center beam added to these vaulted ceilings makes the room feel airy and casual.
Inspiration for a mid-sized cottage open concept carpeted, gray floor and shiplap ceiling family room remodel in Denver with gray walls, a standard fireplace, a brick fireplace and a tv stand
Inspiration for a mid-sized cottage open concept carpeted, gray floor and shiplap ceiling family room remodel in Denver with gray walls, a standard fireplace, a brick fireplace and a tv stand
Find the right local pro for your project

Inspiration for a large timeless master white tile and subway tile mosaic tile floor and white floor bathroom remodel in Providence with an undermount sink, recessed-panel cabinets, white cabinets, blue walls, marble countertops, a hinged shower door and white countertops

Karen Swanson, owner of New England Design Works in Manchester, MA keeps designing award winning Pennville Custom Cabinetry kitchens. You may remember that earlier this year, Karen won both the regional Sub-Zero Design Contest and the National Kitchen & Bath Association's medium kitchen of the year.
nedesignworks@gmail.com
978.500.1096.

Photo by Jim Brady.
Elegant carpeted bedroom photo in Orange County with green walls
Elegant carpeted bedroom photo in Orange County with green walls

James Lockhart photo
Inspiration for a huge timeless master carpeted and beige floor bedroom remodel in Atlanta with beige walls and no fireplace
Inspiration for a huge timeless master carpeted and beige floor bedroom remodel in Atlanta with beige walls and no fireplace

Bathroom - large transitional master green tile double-sink bathroom idea in Other with brown cabinets, white walls, white countertops and a built-in vanity

Our clients wanted a REAL master bathroom with enough space for both of them to be in there at the same time. Their house, built in the 1940’s, still had plenty of the original charm, but also had plenty of its original tiny spaces that just aren’t very functional for modern life.
The original bathroom had a tiny stall shower, and just a single vanity with very limited storage and counter space. Not to mention kitschy pink subway tile on every wall. With some creative reconfiguring, we were able to reclaim about 25 square feet of space from the bedroom. Which gave us the space we needed to introduce a double vanity with plenty of storage, and a HUGE walk-in shower that spans the entire length of the new bathroom!
While we knew we needed to stay true to the original character of the house, we also wanted to bring in some modern flair! Pairing strong graphic floor tile with some subtle (and not so subtle) green tones gave us the perfect blend of classic sophistication with a modern glow up.
Our clients were thrilled with the look of their new space, and were even happier about how large and open it now feels!

Calm and serene master with steam shower and double shower head. Low sheen walnut cabinets add warmth and color
Inspiration for a large 1960s master gray tile and marble tile marble floor, gray floor and double-sink bathroom remodel in Chicago with medium tone wood cabinets, a one-piece toilet, gray walls, an undermount sink, quartz countertops, a hinged shower door, white countertops, a built-in vanity and shaker cabinets
Inspiration for a large 1960s master gray tile and marble tile marble floor, gray floor and double-sink bathroom remodel in Chicago with medium tone wood cabinets, a one-piece toilet, gray walls, an undermount sink, quartz countertops, a hinged shower door, white countertops, a built-in vanity and shaker cabinets

Example of a farmhouse vinyl floor kitchen design in Salt Lake City with quartz countertops, white backsplash and gray countertops

Example of a transitional built-in desk gray floor and wood ceiling study room design in Phoenix with white walls

Example of a transitional open concept dark wood floor and brown floor family room design in DC Metro with gray walls and a media wall

A young family moving from NYC tackled a makeover of their young colonial revival home to make it feel more personal. The kitchen area was quite spacious but needed a facelift and a banquette for breakfast. Painted cabinetry matched to Benjamin Moore’s Light Pewter is balanced by Benjamin Moore Ocean Floor on the island. Mixed metals on the lighting by Allied Maker, faucets and hardware and custom tile by Pratt and Larson make the space feel organic and personal. Photos Adam Macchia. For more information, you may visit our website at www.studiodearborn.com or email us at info@studiodearborn.com.
Home Design Ideas

Photo Credit: Pawel Dmytrow
Open concept kitchen - small contemporary single-wall light wood floor open concept kitchen idea in Chicago with an undermount sink, flat-panel cabinets, quartz countertops, paneled appliances, an island and white countertops
Open concept kitchen - small contemporary single-wall light wood floor open concept kitchen idea in Chicago with an undermount sink, flat-panel cabinets, quartz countertops, paneled appliances, an island and white countertops

Example of a large transitional 3/4 white tile gray floor and single-sink alcove shower design in Austin with shaker cabinets, light wood cabinets, a two-piece toilet, a vessel sink, gray countertops and a built-in vanity

Example of a small transitional 3/4 gray tile and subway tile laminate floor, brown floor and single-sink bathroom design in Orange County with shaker cabinets, white cabinets, a one-piece toilet, white walls, an undermount sink, quartz countertops, green countertops and a built-in vanity
3096




























