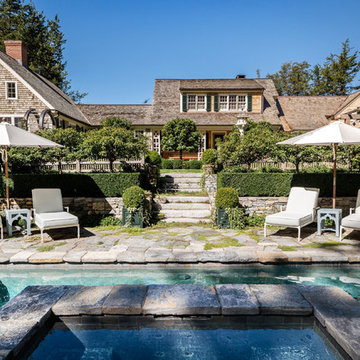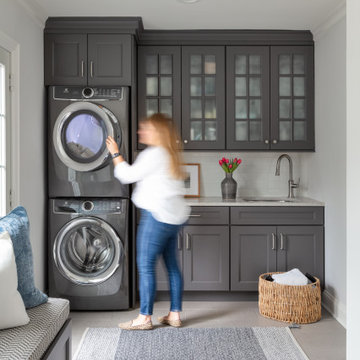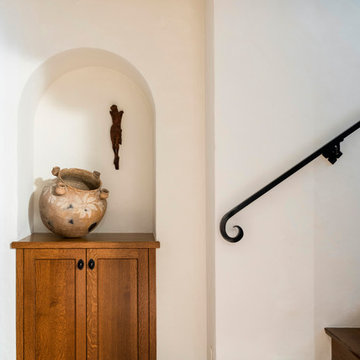Home Design Ideas

On the main level of Hearth and Home is a full luxury master suite complete with all the bells and whistles. Access the suite from a quiet hallway vestibule, and you’ll be greeted with plush carpeting, sophisticated textures, and a serene color palette. A large custom designed walk-in closet features adjustable built ins for maximum storage, and details like chevron drawer faces and lit trifold mirrors add a touch of glamour. Getting ready for the day is made easier with a personal coffee and tea nook built for a Keurig machine, so you can get a caffeine fix before leaving the master suite. In the master bathroom, a breathtaking patterned floor tile repeats in the shower niche, complemented by a full-wall vanity with built-in storage. The adjoining tub room showcases a freestanding tub nestled beneath an elegant chandelier.
For more photos of this project visit our website: https://wendyobrienid.com.
Photography by Valve Interactive: https://valveinteractive.com/
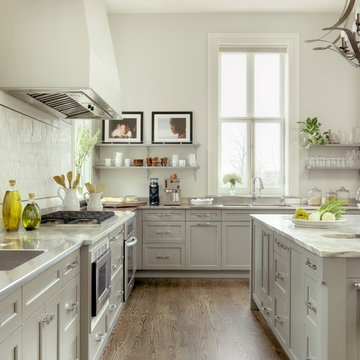
Lafayette Square is a historic district in the City of Saint Louis. The home was built before the turn of the last century. The kitchen had been remodeled several times since the 1880s. The homeowners wanted to renovate and update the kitchen to reflect current lifestyles while respecting the integrity of the home.Alise O'Brien Photography
Find the right local pro for your project

photography: Viktor Ramos
Example of a large minimalist light wood floor eat-in kitchen design in Cincinnati with an undermount sink, flat-panel cabinets, light wood cabinets, quartz countertops, white backsplash, stone slab backsplash, stainless steel appliances, an island and white countertops
Example of a large minimalist light wood floor eat-in kitchen design in Cincinnati with an undermount sink, flat-panel cabinets, light wood cabinets, quartz countertops, white backsplash, stone slab backsplash, stainless steel appliances, an island and white countertops

Outdoor kitchen complete with grill, refrigerators, sink, and ceiling heaters. Wood soffits add to a warm feel.
Design by: H2D Architecture + Design
www.h2darchitects.com
Built by: Crescent Builds
Photos by: Julie Mannell Photography

The myWall system is the perfect fit for anyone working out from home. The system provides a fully customizable workout area with limited space requirements. The myWall panels are perfect for Yoga and Barre enthusiasts.
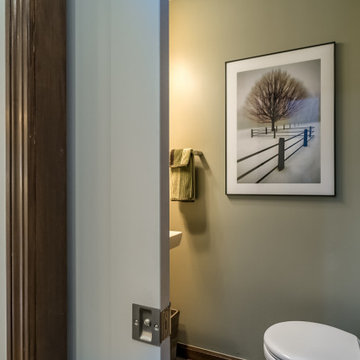
Sponsored
Columbus, OH
Trish Takacs Design
Award Winning & Highly Skilled Kitchen & Bath Designer in Columbus

Vertical Lift Appliance Garage In Open Position
Kitchen - mid-sized transitional porcelain tile and brown floor kitchen idea in DC Metro with a single-bowl sink, white cabinets, quartz countertops, green backsplash, ceramic backsplash, stainless steel appliances, an island, white countertops and recessed-panel cabinets
Kitchen - mid-sized transitional porcelain tile and brown floor kitchen idea in DC Metro with a single-bowl sink, white cabinets, quartz countertops, green backsplash, ceramic backsplash, stainless steel appliances, an island, white countertops and recessed-panel cabinets
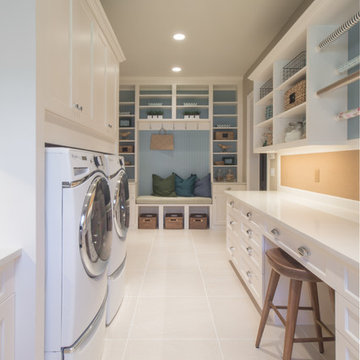
Kitchen Designer: Clay Cox; Photos: Frank Berna Photography
Laundry room - transitional u-shaped laundry room idea in Miami with shaker cabinets, white cabinets and quartz countertops
Laundry room - transitional u-shaped laundry room idea in Miami with shaker cabinets, white cabinets and quartz countertops

To create a welcoming gathering space and a stronger connection the outdoors, the kitchen was reconfigured and opened up to the front entry of the home. To improve traffic flow, an additional doorway to the adjacent family room was added.
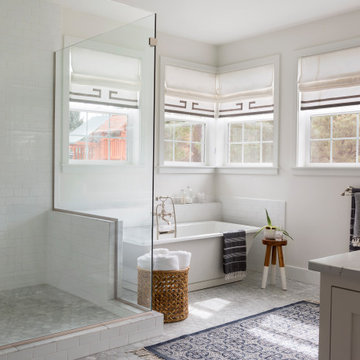
Inspiration for a transitional bathroom remodel in San Francisco
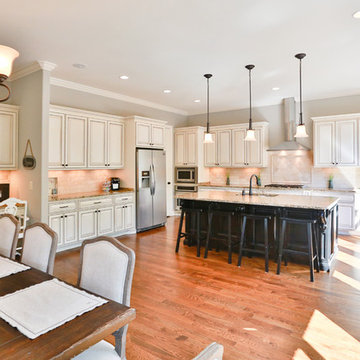
Example of a transitional l-shaped medium tone wood floor eat-in kitchen design in Nashville with a double-bowl sink, raised-panel cabinets, white cabinets, granite countertops, beige backsplash, porcelain backsplash, stainless steel appliances and an island

Josh Caldwell Photography
Kitchen - transitional l-shaped light wood floor and beige floor kitchen idea in Denver with a farmhouse sink, recessed-panel cabinets, white cabinets, white backsplash, mosaic tile backsplash, two islands and beige countertops
Kitchen - transitional l-shaped light wood floor and beige floor kitchen idea in Denver with a farmhouse sink, recessed-panel cabinets, white cabinets, white backsplash, mosaic tile backsplash, two islands and beige countertops

#Granite, #Marble, #Quartz, & #Laminate #Countertops. #Cabinets & #Refacing - #Tile & #Wood #Flooring. Installation Services provided in #Orlando, #Tampa, #Sarasota. #Cambria #Silestone #Caesarstone #Formica #Wilsonart
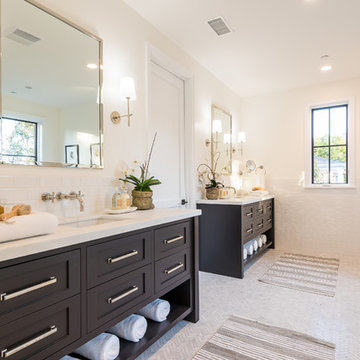
Set upon an oversized and highly sought-after creekside lot in Brentwood, this two story home and full guest home exude a casual, contemporary farmhouse style and vibe. The main residence boasts 5 bedrooms and 5.5 bathrooms, each ensuite with thoughtful touches that accentuate the home’s overall classic finishes. The master retreat opens to a large balcony overlooking the yard accented by mature bamboo and palms. Other features of the main house include European white oak floors, recessed lighting, built in speaker system, attached 2-car garage and a laundry room with 2 sets of state-of-the-art Samsung washers and dryers. The bedroom suite on the first floor enjoys its own entrance, making it ideal for guests. The open concept kitchen features Calacatta marble countertops, Wolf appliances, wine storage, dual sinks and dishwashers and a walk-in butler’s pantry. The loggia is accessed via La Cantina bi-fold doors that fully open for year-round alfresco dining on the terrace, complete with an outdoor fireplace. The wonderfully imagined yard contains a sparkling pool and spa and a crisp green lawn and lovely deck and patio areas. Step down further to find the detached guest home, which was recognized with a Decade Honor Award by the Los Angeles Chapter of the AIA in 2006, and, in fact, was a frequent haunt of Frank Gehry who inspired its cubist design. The guest house has a bedroom and bathroom, living area, a newly updated kitchen and is surrounded by lush landscaping that maximizes its creekside setting, creating a truly serene oasis.
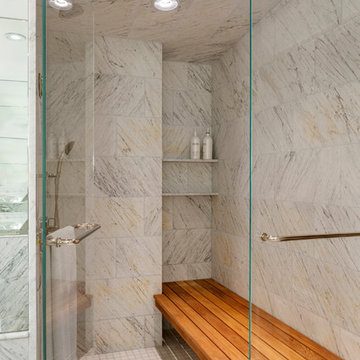
Photography by Greg Premru
Mid-sized transitional master beige tile and white tile mosaic tile floor bathroom photo in Boston with a hinged shower door
Mid-sized transitional master beige tile and white tile mosaic tile floor bathroom photo in Boston with a hinged shower door
Home Design Ideas
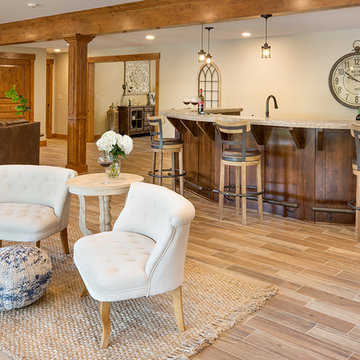
Sponsored
Plain City, OH
Kuhns Contracting, Inc.
Central Ohio's Trusted Home Remodeler Specializing in Kitchens & Baths

Inspiration for a small transitional single-wall kitchen pantry remodel in Philadelphia

Example of a classic dark wood floor and brown floor kitchen design in Dallas with a farmhouse sink, raised-panel cabinets, white cabinets, gray backsplash, stainless steel appliances, an island and white countertops

Inspiration for a mid-sized timeless master beige tile and marble tile cement tile floor, gray floor and single-sink bathroom remodel in San Francisco with brown cabinets, a one-piece toilet, beige walls, a drop-in sink, marble countertops, a hinged shower door, white countertops, a built-in vanity and shaker cabinets
24

























