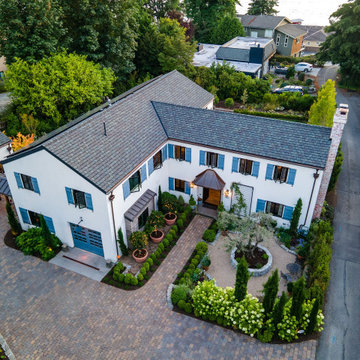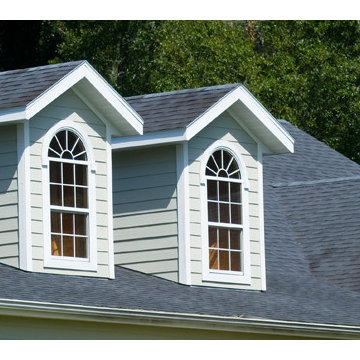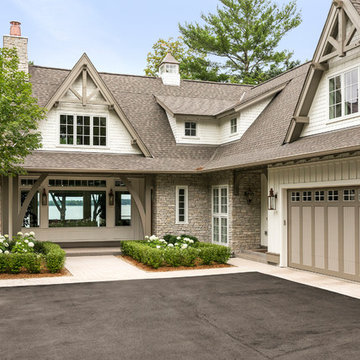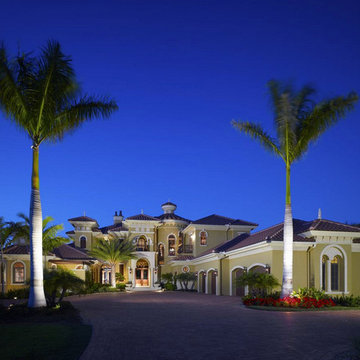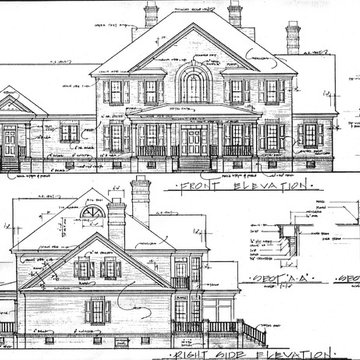Exterior Home Ideas
Refine by:
Budget
Sort by:Popular Today
10061 - 10080 of 1,478,615 photos
Find the right local pro for your project
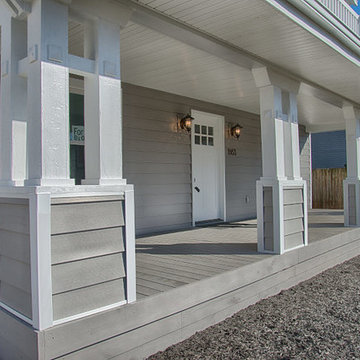
www.dickprattphotos.com, This is the exterior of the 1926 Sears Catalog "Westly" home. Completely renovated while keeping the original charm
Inspiration for a small craftsman gray two-story vinyl gable roof remodel in Cleveland
Inspiration for a small craftsman gray two-story vinyl gable roof remodel in Cleveland
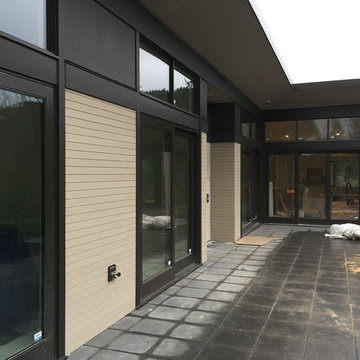
Example of a mid-sized minimalist beige one-story vinyl flat roof design in Phoenix
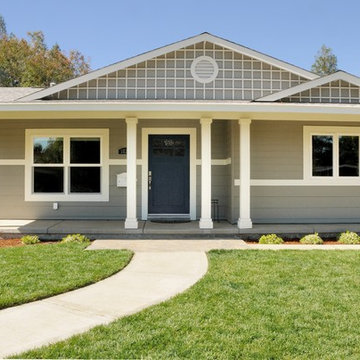
Client hired Morse Remodeling to design and construct this newly purchased home with large lot so that they could move their family with young children in. It was a full gut, addition and entire renovation of this 1960's ranch style home. The house is situated in a neighborhood which has seen many whole house upgrades and renovations. The original plan consisted of a living room, family room, and galley kitchen. These were all renovated and combined into one large open great room. A master suite addition was added to the back of the home behind the garage. A full service laundry room was added near the garage with a large walk in pantry near the kitchen. Design, Build, and Enjoy!
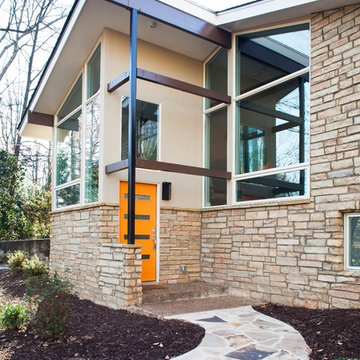
Designed & Built by Renewal Design-Build. RenewalDesignBuild.com
Photography by: Jeff Herr Photography
Mid-century modern beige mixed siding exterior home photo in Atlanta
Mid-century modern beige mixed siding exterior home photo in Atlanta
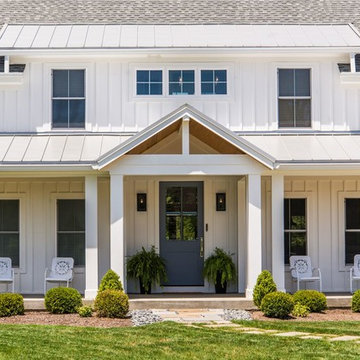
Modern Farmhouse - Built by High Pointe Custom Homes, LLC
Example of a mid-sized cottage white two-story mixed siding gable roof design in Cincinnati
Example of a mid-sized cottage white two-story mixed siding gable roof design in Cincinnati
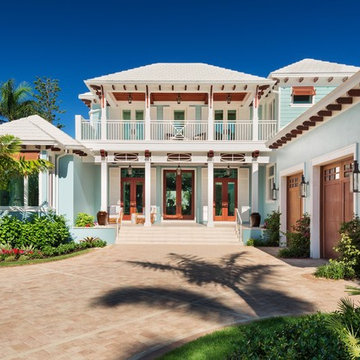
Lori Hamilton Photography
Example of a beach style blue two-story house exterior design in Other with a hip roof
Example of a beach style blue two-story house exterior design in Other with a hip roof
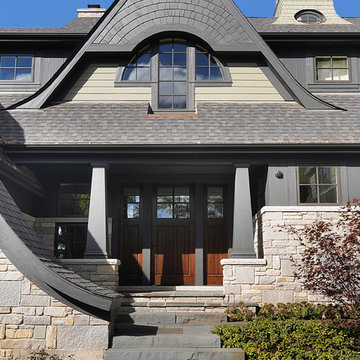
Custom eyebrow windows, a custom shingle pattern and quirky swooping roof create this unique front entrance.
Large victorian gray three-story stone exterior home idea in Chicago
Large victorian gray three-story stone exterior home idea in Chicago
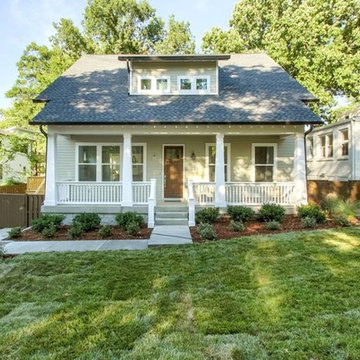
Craftsman Residential
Example of a mid-sized arts and crafts gray two-story vinyl gable roof design in Nashville
Example of a mid-sized arts and crafts gray two-story vinyl gable roof design in Nashville
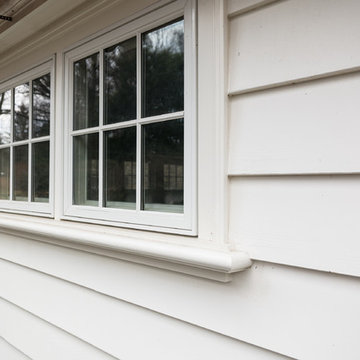
Inspiration for a large transitional white two-story mixed siding exterior home remodel in Philadelphia with a shingle roof
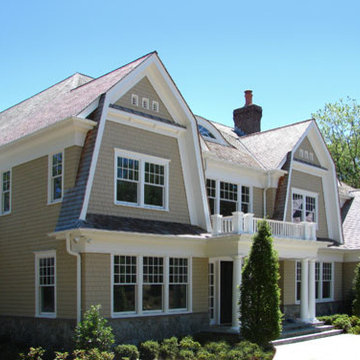
Beachgrass
Example of a small classic beige two-story wood exterior home design in Grand Rapids
Example of a small classic beige two-story wood exterior home design in Grand Rapids

Sponsored
Hilliard
Rodriguez Construction Company
Industry Leading Home Builders in Franklin County, OH
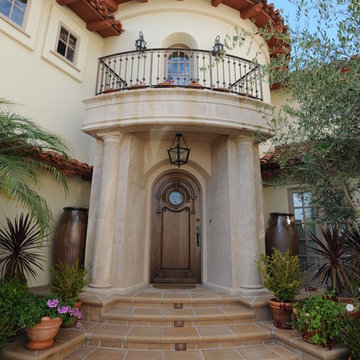
Deep treads and low risers give the entry a graceful flow. Large pot stages narrow the otherwise very wide stairs and soften the entry. Low voltage lights on every riser increase safety and automatically come on with the landscape lights.
Dale Newman Design
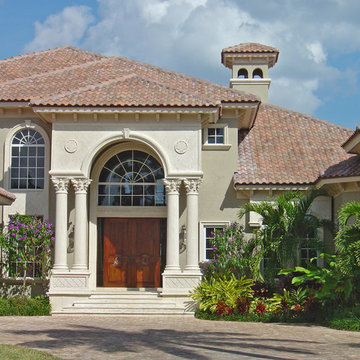
Large mediterranean beige two-story stucco exterior home idea in Miami with a hip roof
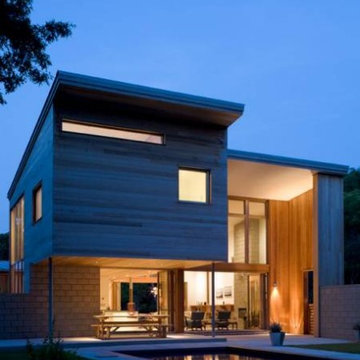
old stone highway Location : east hampton, ny Program : new single family residence Lot/Building Size : 1 acre/2200 sq. ft. Status : completed july 2007 Drawing its inspiration from a barn built in the 1800s, the Old Stone Highway house is concieved as a modern interpretaion of the Long Island agricultural vernacular while also incorporating the use of environmentally low impact building technology. Structural: SIP’s; HVAC: geo-thermal, radiant floors; Glazing: low e with argon, dual pane; Roof: kynar non heat absorbing finish; Solar orientation: calculated to minimize solar gain in summer; Paints: Low voc; Appliances: energy star; Pool: saline;
Exterior Home Ideas
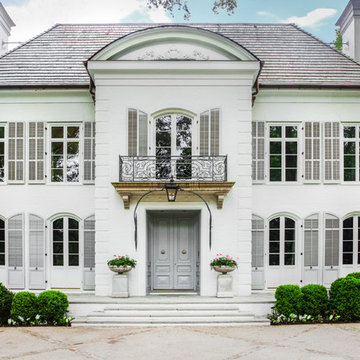
Custom french doors welcome guests to this European influenced eclectic home with balcony and iron railings. The double chimneys, arch-topped dormer, oval window, and flared eaves are a nod to the French influence. A raised arched pediment with detailed relief formalizes the access to the home. Bleached Mahogany shutters embellish the windows.
Planters-Elegant Earth
Iron work-John Argroves, Memphis
Steps: Blue ice sandstone
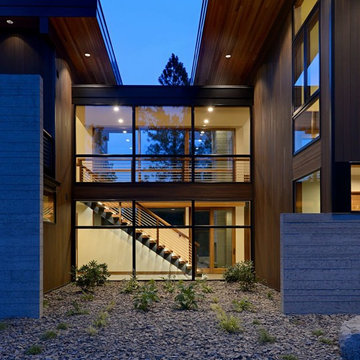
Oliver Irwin Photography
www.oliveriphoto.com
Park Lane Residence is a single family house designed in a unique, northwest modern style. The goal of the project is to create a space that allows the family to entertain their guests in a welcoming one-of-a-kind environment. Uptic Studios took into consideration the relation between the exterior and interior spaces creating a smooth transition with an open concept design and celebrating the natural environment. The Clean geometry and contrast in materials creates an integrative design that is both artistic, functional and in harmony with its surroundings. Uptic Studios provided the privacy needed, while also opening the space to the surrounding environment with large floor to ceiling windows. The large overhangs and trellises reduce solar exposure in the summer, while provides protection from the elements and letting in daylight in the winter. The crisp hardwood, metal and stone blends the exterior with the beautiful surrounding nature.
504






