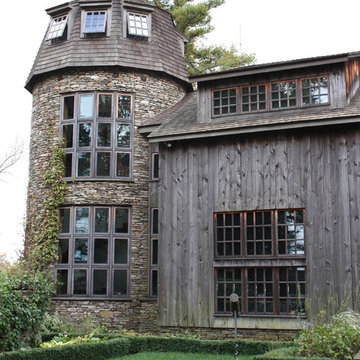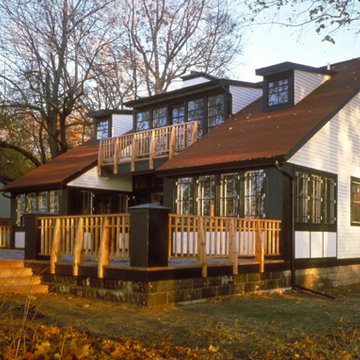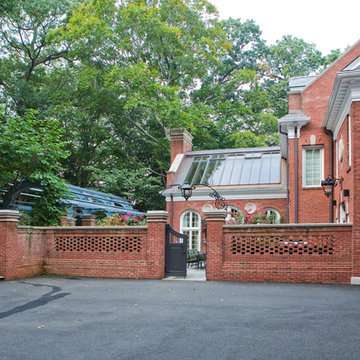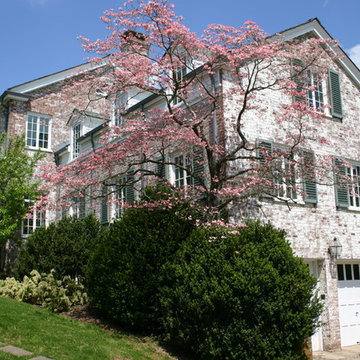Exterior Home Ideas
Refine by:
Budget
Sort by:Popular Today
7501 - 7520 of 1,479,356 photos
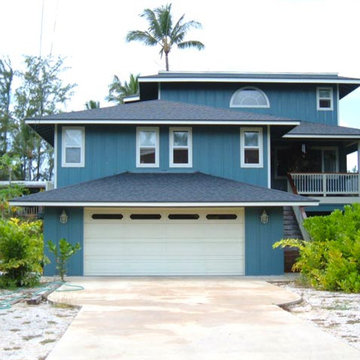
Mid-sized island style blue two-story wood exterior home photo in Hawaii with a hip roof
Find the right local pro for your project
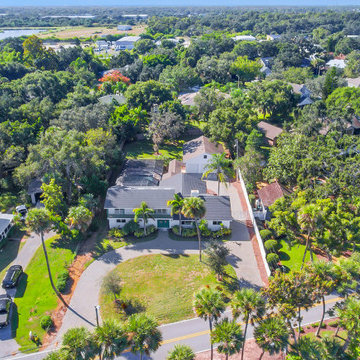
Have you dreamt of owning a quality built, comfortable home with sweeping river views, a dock to relax on/fish on/sip a drink on after a long day? Have you dreamt of a home where your family & friends will gather, celebrate together & yearn to come to? A place to dock your boat, house your toys, lay by the pool or just..be? 1455 Rockledge Drive is your dream, realized. Classic & charming New Orleans style home situated on over half an acre of prestigious Rockledge Drive. Stunning river views from all bedrooms, massive in-ground pool you can truly do laps in, fully fenced back yard, outstanding construction with quality materials throughout PLUS a HUGE detached garage with 10 foot ceilings, 100 amp electrical service & unfinished apartment above. This is the one!
1455 Rockledge Drive - List of Upgrades
All plumbing lines have been rerouted through the attic. The only line underground is the sewer/septic.
Porcelain Tile
Master Bath toilet (upstairs) has a receptacle for future bidet
Masonry with downpours
140 mph trusses
Mince Windows (Ohio) have a lifetime warranty and 10-year guarantee for 2nd owner
The owner has a survey of the property
2x10s for ceiling joists
6x6 posts for the patio
� inch tongue and groove roof decking instead of plywood
Home's front stoop is 13 foot off the water
All wood doors throughout (except closets)
Speakers throughout the home, on balcony and around pool, surround sound in master & family room
Pella Sliding Glass Doors
Master Bath Dressing Area offers 360-degree views while changing and a heater in the wall for practicing yoga
Jetted tub in Master has electric heater to keep tub water warm
Smoke detectors wired to the alarm system
Heavy duty W7 Garage Doors - Strongest available at time of purchase
Tankless Water Heater
Washer & Dryer Stay
300 Amp Electrical Service (100 Amp to Shop, 200 for home)
Water & Electric to 40 Foot Dock
5 Foot Depth (approximately) Off Dock
Prior approval was given for 120-foot dock
10-foot ceilings in Garage and 2x6 Walls
Security System
Salt system for pool
Artesian Well for Sprinkler System (No Cost to Water Lawn!)
Non-smoking home
Area under the stairs can be used as storm shelter
Per FPL (11/26/18) Average FPL Bill for Prior 12 Months = $186

Example of a classic gray three-story mixed siding and clapboard exterior home design in Boston with a shingle roof and a brown roof
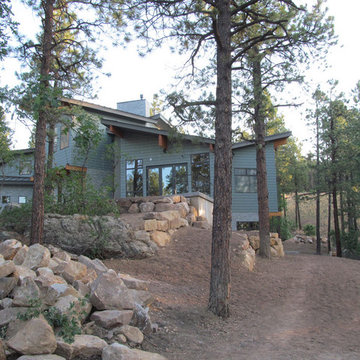
Example of a huge trendy gray two-story wood house exterior design in Albuquerque with a shed roof and a metal roof
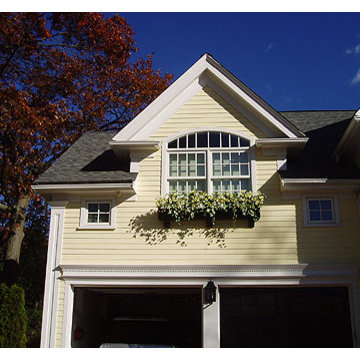
Built on a tear down site, this home is deceptively large. The front of the house was designed to appear small from the street, but actually includes four levels of living space to accommodate a large family, including 5 bedrooms and 4.5 bathrooms.
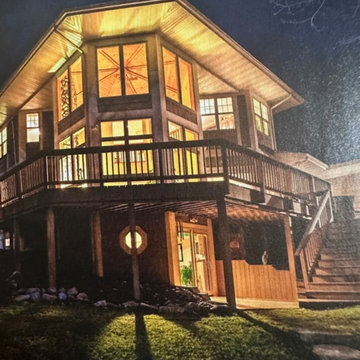
Sponsored
Hilliard
Rodriguez Construction Company
Industry Leading Home Builders in Franklin County, OH
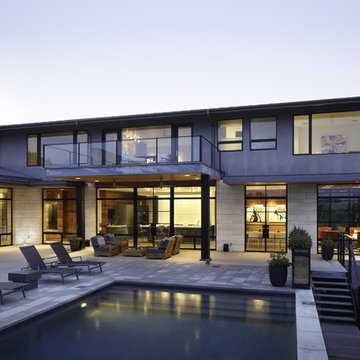
Nestled into sloping topography, the design of this home allows privacy from the street while providing unique vistas throughout the house and to the surrounding hill country and downtown skyline. Layering rooms with each other as well as circulation galleries, insures seclusion while allowing stunning downtown views. The owners' goals of creating a home with a contemporary flow and finish while providing a warm setting for daily life was accomplished through mixing warm natural finishes such as stained wood with gray tones in concrete and local limestone. The home's program also hinged around using both passive and active green features. Sustainable elements include geothermal heating/cooling, rainwater harvesting, spray foam insulation, high efficiency glazing, recessing lower spaces into the hillside on the west side, and roof/overhang design to provide passive solar coverage of walls and windows. The resulting design is a sustainably balanced, visually pleasing home which reflects the lifestyle and needs of the clients.
Photography by Andrew Pogue
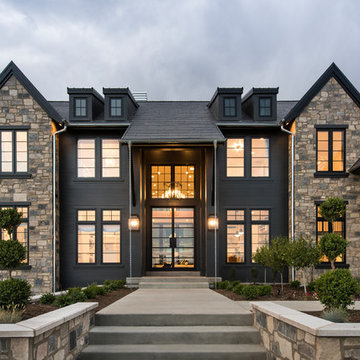
Inspiration for a transitional multicolored two-story mixed siding exterior home remodel in Salt Lake City with a shingle roof

Amy Renea of A Nest for All Seasons
Example of an eclectic exterior home design in Philadelphia
Example of an eclectic exterior home design in Philadelphia
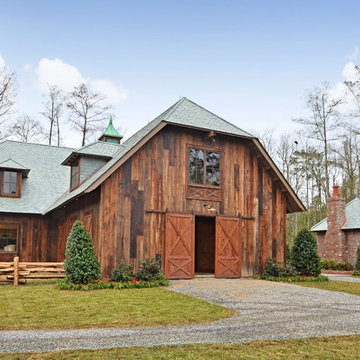
Example of a cottage brown two-story wood exterior home design in New Orleans
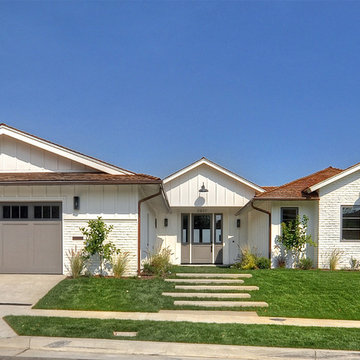
Mid-sized beach style white one-story brick and board and batten house exterior photo in Orange County with a hip roof and a shingle roof
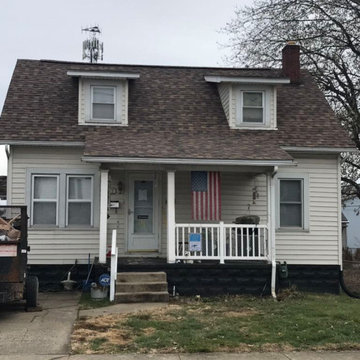
Sponsored
Columbus, OH
Klaus Roofing of Ohio
Central Ohio's Source for Reliable, Top-Quality Roofing Solutions
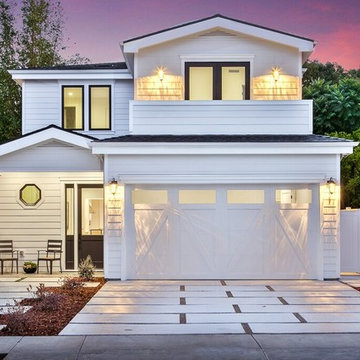
Mid-sized transitional white two-story wood house exterior idea in Orange County with a hip roof and a shingle roof
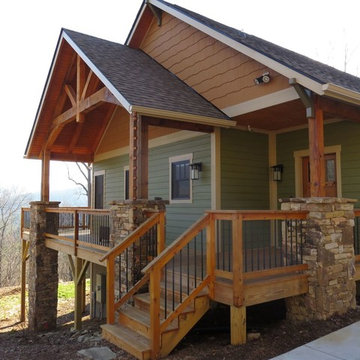
Large arts and crafts multicolored split-level concrete fiberboard exterior home photo in Other
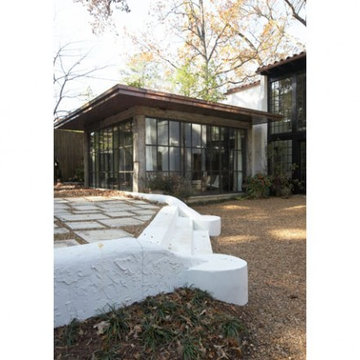
A modernist addition to a 1920's Spanish Revival residence in Homewood, Alabama. Architecture by Dungan Nequette Architects.
[photo by Colleen Duffley]
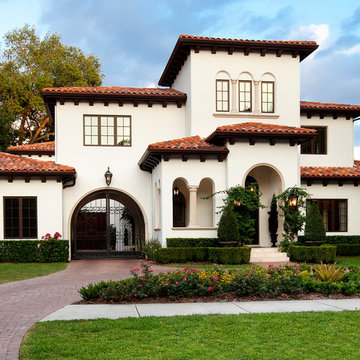
Tuscan white two-story exterior home photo in Tampa with a hip roof
Exterior Home Ideas
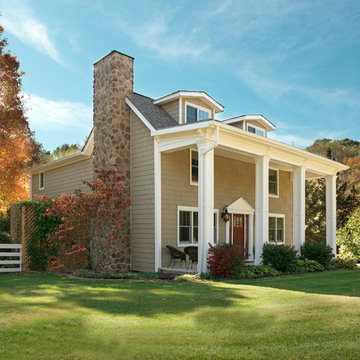
Sponsored
Westerville, OH
Custom Home Works
Franklin County's Award-Winning Design, Build and Remodeling Expert
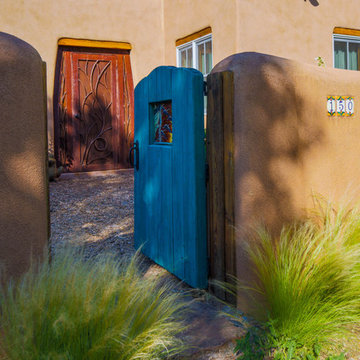
Brent Peterson
Inspiration for a mid-sized southwestern one-story adobe exterior home remodel in Albuquerque
Inspiration for a mid-sized southwestern one-story adobe exterior home remodel in Albuquerque
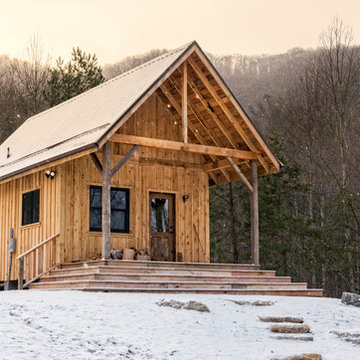
Rustic cabin nestled in the Blue Ridge Mountains near Asheville, NC. The cabin is a riff on the Appalachian culture and its architecture. Built as if it rose from the local woods, by local craftsmen with the tradition of seat-of-the-pants resourcefulness. The cabin echoes the Appalachian traditions of small is beautiful, and richness in simplicity.
Dimensions are 16' x 24' with a 16' x 12' loft. The unique wrap-around porch offers and inviting space for family gatherings.
Builder: River Birch Builders, Asheville, NC 828-777-3501
Photography: William Britten williambritten.com
376






