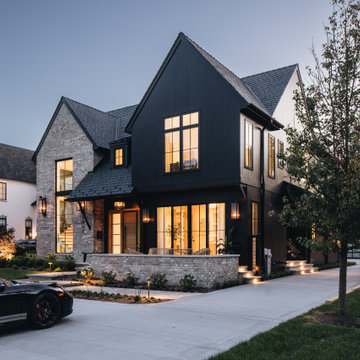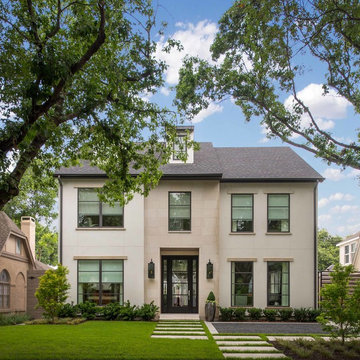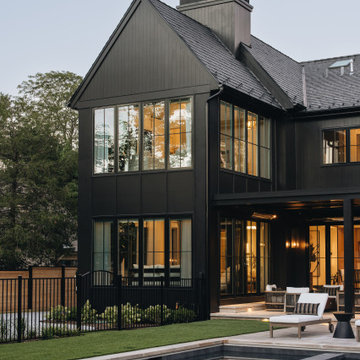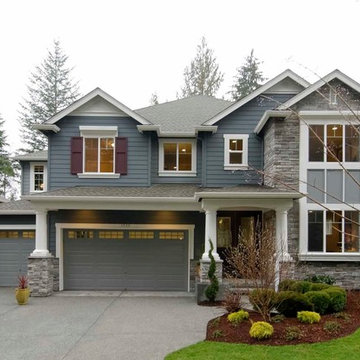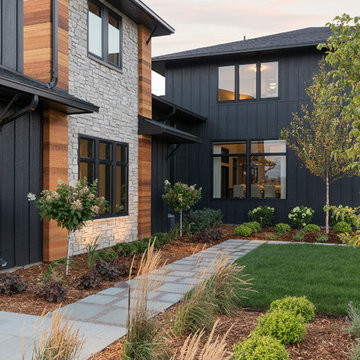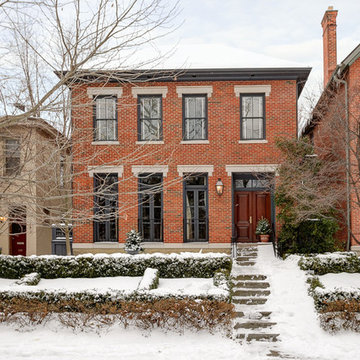Exterior Home Ideas
Refine by:
Budget
Sort by:Popular Today
1021 - 1040 of 1,479,392 photos
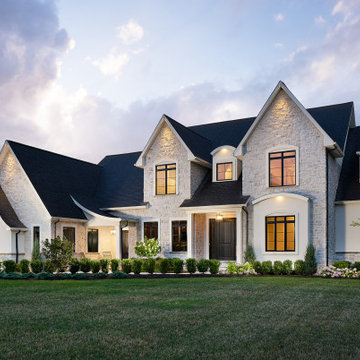
Inspiration for a large french country two-story stone house exterior remodel in New York
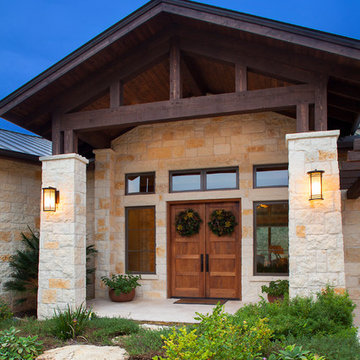
Front courtyard features natural wreaths on the front doors.
Tre Dunham with Fine Focus Photography
Example of a cottage stone exterior home design in Austin
Example of a cottage stone exterior home design in Austin
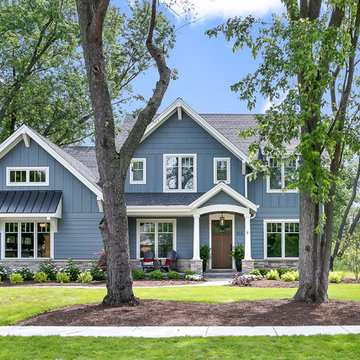
Inspiration for a large craftsman blue two-story wood exterior home remodel in Chicago with a shingle roof
Find the right local pro for your project
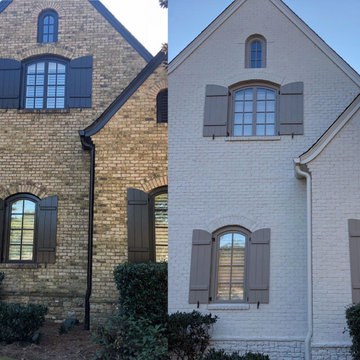
Before and after updated brick
Inspiration for a large transitional white three-story brick exterior home remodel with a mixed material roof
Inspiration for a large transitional white three-story brick exterior home remodel with a mixed material roof
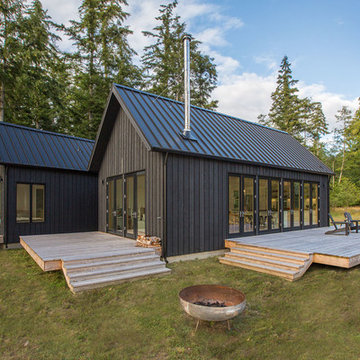
Photographer: Alexander Canaria and Taylor Proctor
Small rustic gray one-story wood gable roof idea in Seattle
Small rustic gray one-story wood gable roof idea in Seattle

Sponsored
Hilliard
Rodriguez Construction Company
Industry Leading Home Builders in Franklin County, OH
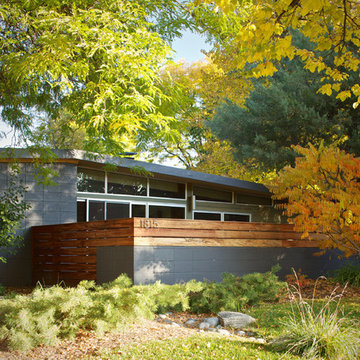
Tigerwood Horizontal Fence on Cinder Block Patio Wall. Opened Entire Front of House Adding New Windows, Patio Doors and Clerestory. Photo by David Lauer. www.davidlauerphotography.com
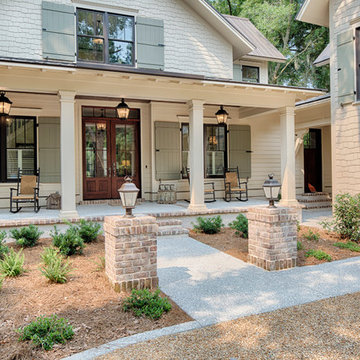
The best of past and present architectural styles combine in this welcoming, farmhouse-inspired design. Clad in low-maintenance siding, the distinctive exterior has plenty of street appeal, with its columned porch, multiple gables, shutters and interesting roof lines. Other exterior highlights included trusses over the garage doors, horizontal lap siding and brick and stone accents. The interior is equally impressive, with an open floor plan that accommodates today’s family and modern lifestyles. An eight-foot covered porch leads into a large foyer and a powder room. Beyond, the spacious first floor includes more than 2,000 square feet, with one side dominated by public spaces that include a large open living room, centrally located kitchen with a large island that seats six and a u-shaped counter plan, formal dining area that seats eight for holidays and special occasions and a convenient laundry and mud room. The left side of the floor plan contains the serene master suite, with an oversized master bath, large walk-in closet and 16 by 18-foot master bedroom that includes a large picture window that lets in maximum light and is perfect for capturing nearby views. Relax with a cup of morning coffee or an evening cocktail on the nearby covered patio, which can be accessed from both the living room and the master bedroom. Upstairs, an additional 900 square feet includes two 11 by 14-foot upper bedrooms with bath and closet and a an approximately 700 square foot guest suite over the garage that includes a relaxing sitting area, galley kitchen and bath, perfect for guests or in-laws.
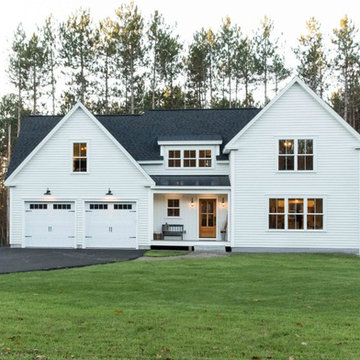
Rustic and modern design elements complement one another in this 2,480 sq. ft. three bedroom, two and a half bath custom modern farmhouse. Abundant natural light and face nailed wide plank white pine floors carry throughout the entire home along with plenty of built-in storage, a stunning white kitchen, and cozy brick fireplace.
Photos by Tessa Manning

Linda Oyama Bryan, photograper
Stone and Stucco French Provincial with arch top white oak front door and limestone front entry. Asphalt and brick paver driveway and bluestone front walkway.
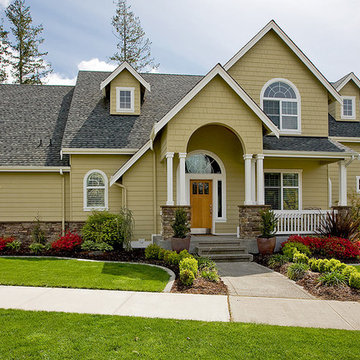
Sponsored
Galena, OH
Buckeye Restoration & Remodeling Inc.
Central Ohio's Premier Home Remodelers Since 1996
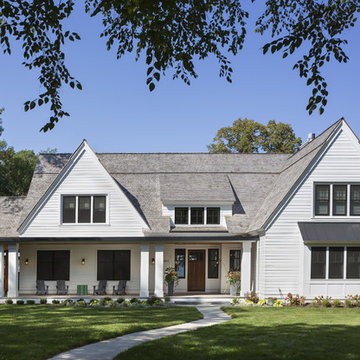
General Contractor: Hagstrom Builders | Photos: Corey Gaffer Photography
Inspiration for a transitional white two-story gable roof remodel in Minneapolis
Inspiration for a transitional white two-story gable roof remodel in Minneapolis
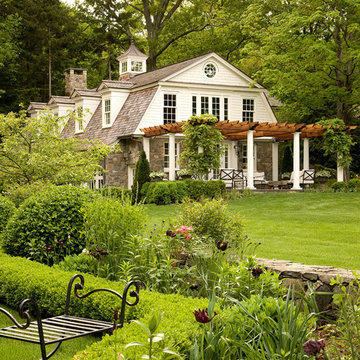
Durston Saylor
Large elegant white three-story exterior home photo in New York with a gambrel roof
Large elegant white three-story exterior home photo in New York with a gambrel roof
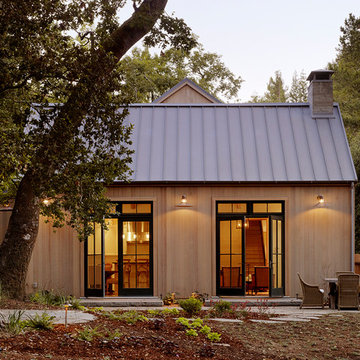
Matthew Millman
Transitional wood gable roof photo in San Francisco with a metal roof
Transitional wood gable roof photo in San Francisco with a metal roof
Exterior Home Ideas
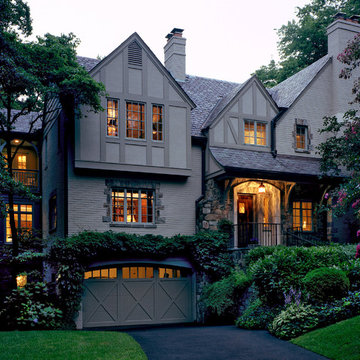
Kenneth M. Wyner Photography
Inspiration for a large timeless two-story mixed siding exterior home remodel in DC Metro
Inspiration for a large timeless two-story mixed siding exterior home remodel in DC Metro

Mariko Reed
Example of a mid-sized 1960s brown one-story wood exterior home design in San Francisco
Example of a mid-sized 1960s brown one-story wood exterior home design in San Francisco
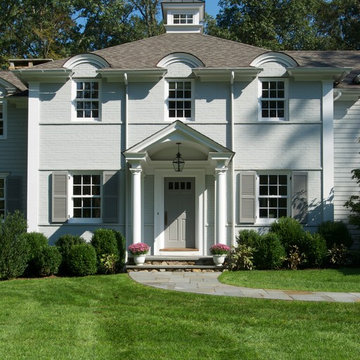
Photos by Nancy Elizabeth Hill
Traditional white two-story brick exterior home idea in New York
Traditional white two-story brick exterior home idea in New York
52






