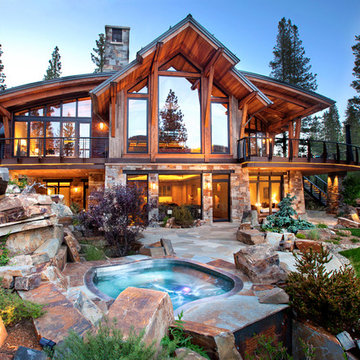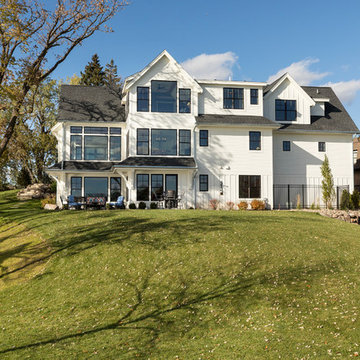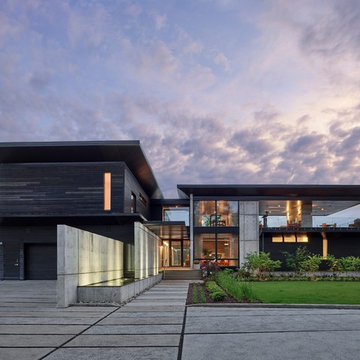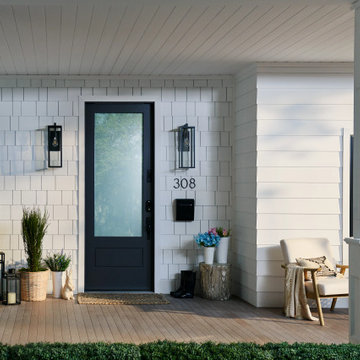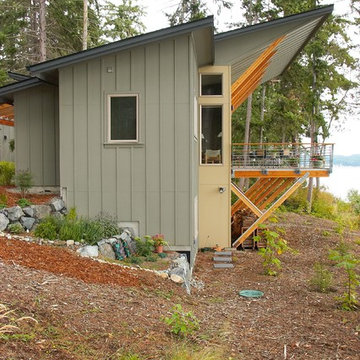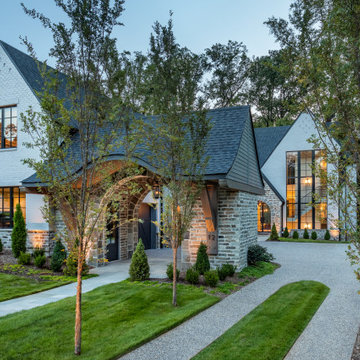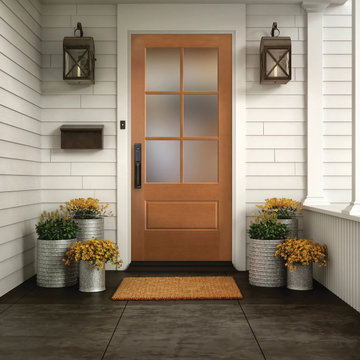Exterior Home Ideas
Refine by:
Budget
Sort by:Popular Today
1601 - 1620 of 1,477,916 photos
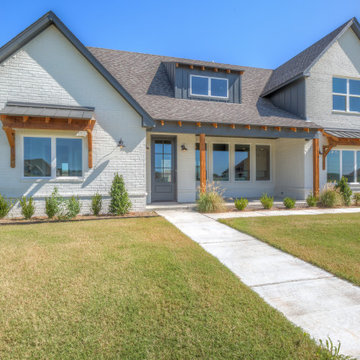
Example of a large cottage white two-story brick exterior home design in Other with a shingle roof
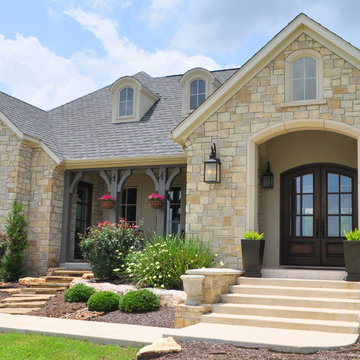
The clients imagined a rock house with cut stone accents and a steep roof with French and English influences; an asymmetrical house that spread out to fit their broad building site.
We designed the house with a shallow, but rambling footprint to allow lots of natural light into the rooms.
The interior is anchored by the dramatic but cozy family room that features a cathedral ceiling and timber trusses. A breakfast nook with a banquette is built-in along one wall and is lined with windows on two sides overlooking the flower garden.
Find the right local pro for your project

Reminiscent of a 1910 Shingle Style, this new stone and cedar shake home welcomes guests through a classic doorway framing a view of the Long Island Sound beyond. Paired Tuscan columns add formality to the graceful front porch.
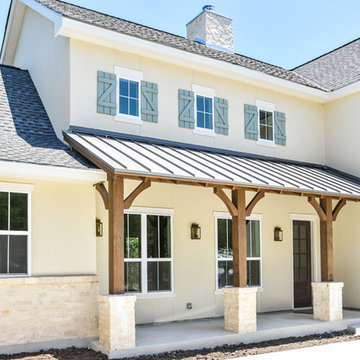
Farmhouse inspired exterior with stucco, stone with German smear mortar, stained and exposed rafters, metal roof and blue shutters.
Inspiration for a large farmhouse beige two-story stucco exterior home remodel in Austin with a shingle roof
Inspiration for a large farmhouse beige two-story stucco exterior home remodel in Austin with a shingle roof
Reload the page to not see this specific ad anymore
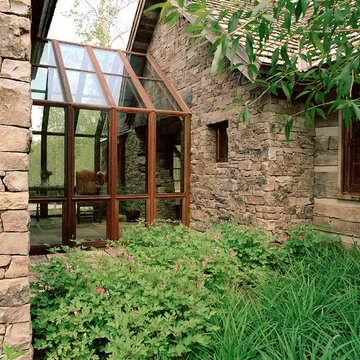
Photography by Kevin Perrenoud
Mountain style stone exterior home photo in Other
Mountain style stone exterior home photo in Other
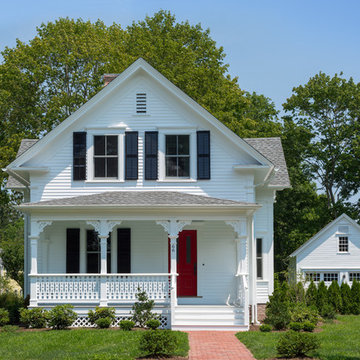
Robert Brewster Photography
Example of a mid-sized cottage white two-story concrete fiberboard exterior home design in Providence with a shingle roof
Example of a mid-sized cottage white two-story concrete fiberboard exterior home design in Providence with a shingle roof
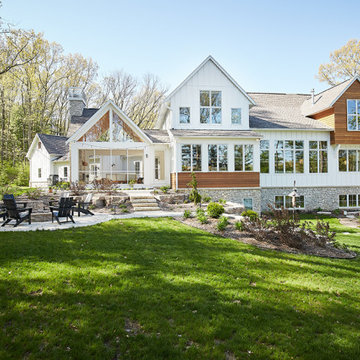
The Holloway blends the recent revival of mid-century aesthetics with the timelessness of a country farmhouse. Each façade features playfully arranged windows tucked under steeply pitched gables. Natural wood lapped siding emphasizes this homes more modern elements, while classic white board & batten covers the core of this house. A rustic stone water table wraps around the base and contours down into the rear view-out terrace.
Inside, a wide hallway connects the foyer to the den and living spaces through smooth case-less openings. Featuring a grey stone fireplace, tall windows, and vaulted wood ceiling, the living room bridges between the kitchen and den. The kitchen picks up some mid-century through the use of flat-faced upper and lower cabinets with chrome pulls. Richly toned wood chairs and table cap off the dining room, which is surrounded by windows on three sides. The grand staircase, to the left, is viewable from the outside through a set of giant casement windows on the upper landing. A spacious master suite is situated off of this upper landing. Featuring separate closets, a tiled bath with tub and shower, this suite has a perfect view out to the rear yard through the bedroom's rear windows. All the way upstairs, and to the right of the staircase, is four separate bedrooms. Downstairs, under the master suite, is a gymnasium. This gymnasium is connected to the outdoors through an overhead door and is perfect for athletic activities or storing a boat during cold months. The lower level also features a living room with a view out windows and a private guest suite.
Architect: Visbeen Architects
Photographer: Ashley Avila Photography
Builder: AVB Inc.

Large arts and crafts blue two-story wood, board and batten, clapboard and shingle exterior home photo in Chicago with a shingle roof
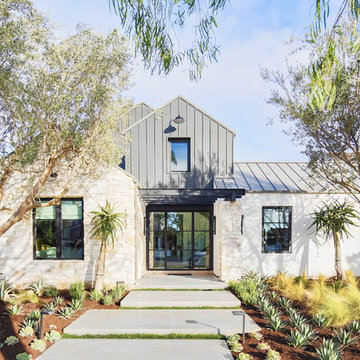
Example of a large farmhouse multicolored two-story mixed siding exterior home design in Orange County with a metal roof
Reload the page to not see this specific ad anymore
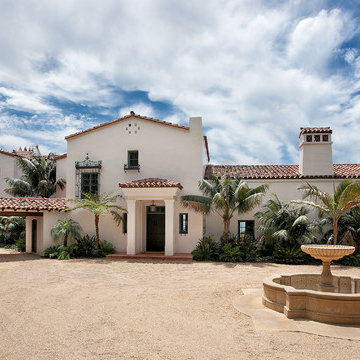
Exterior and fountain.
Inspiration for a huge mediterranean white two-story stucco gable roof remodel in Santa Barbara
Inspiration for a huge mediterranean white two-story stucco gable roof remodel in Santa Barbara
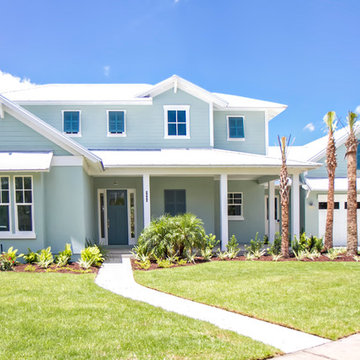
Glenn Layton Homes, LLC, "Building Your Coastal Lifestyle"
Mid-sized beach style blue two-story stucco exterior home photo in Jacksonville with a metal roof
Mid-sized beach style blue two-story stucco exterior home photo in Jacksonville with a metal roof
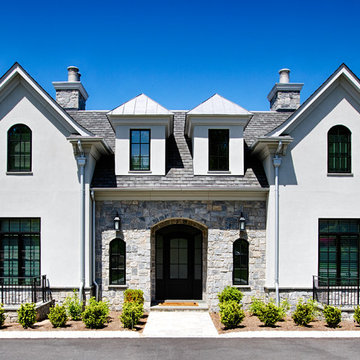
Located on a corner lot perched high up in the prestigious East Hill of Cresskill, NJ, this home has spectacular views of the Northern Valley to the west. Comprising of 7,200 sq. ft. of space on the 1st and 2nd floor, plus 2,800 sq. ft. of finished walk-out basement space, this home encompasses 10,000 sq. ft. of livable area.
The home consists of 6 bedrooms, 6 full bathrooms, 2 powder rooms, a 3-car garage, 4 fireplaces, huge kitchen, generous home office room, and 2 laundry rooms.
Unique features of this home include a covered porte cochere, a golf simulator room, media room, octagonal music room, dance studio, wine room, heated & screened loggia, and even a dog shower!
Exterior Home Ideas
Reload the page to not see this specific ad anymore
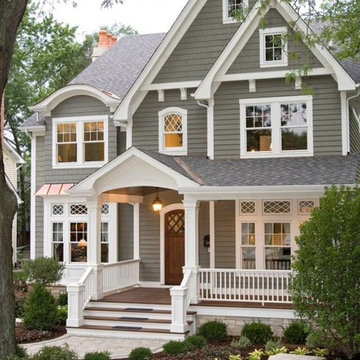
Inspiration for a large craftsman gray two-story wood exterior home remodel in Tampa with a shingle roof
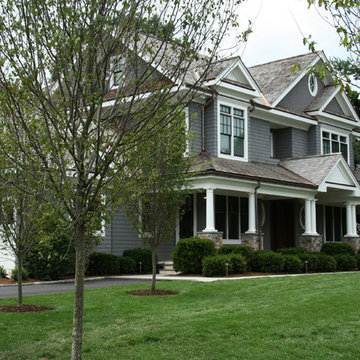
The EXTERIOR of the house begins the Grey theme. It is accented with a strong white contrast as well as strokes of black that enhance like touches of “mascara” to the house. The Verandah wraps completely around the front and the right side of the house with French doors off the Study and Dining Room and then ending at the backyard and Pool and Patio for a house that lives Indoor and Out.
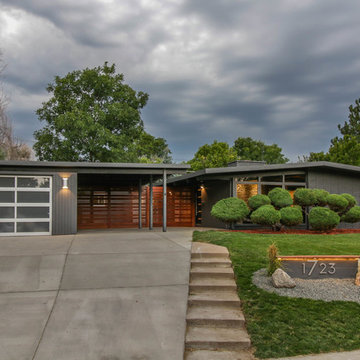
My client had the idea of adding this beautiful, redwood fence along the inside courtyard and side yard. It really popped against the new grey paint tones. We added a new, glass garage door and address wall to complete the look.
Photo by Adrian Kinney
81






