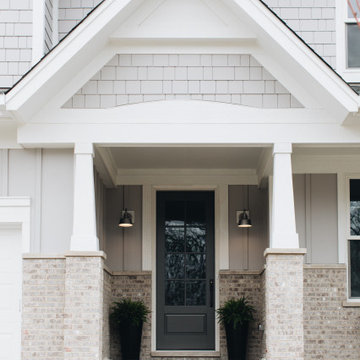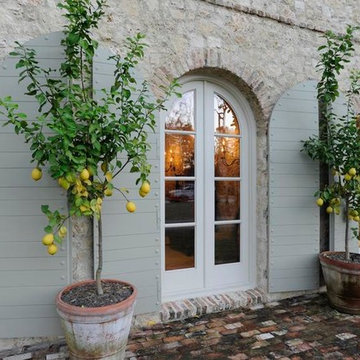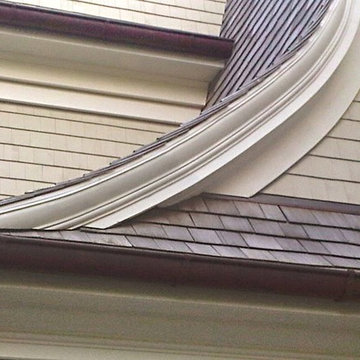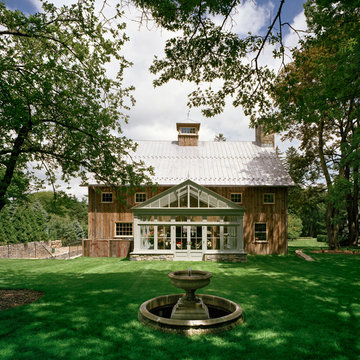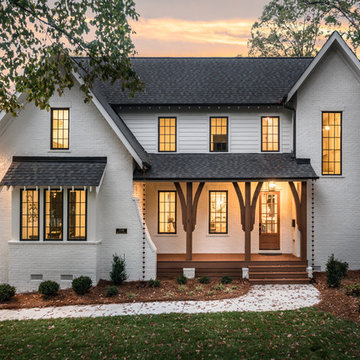Exterior Home Ideas
Refine by:
Budget
Sort by:Popular Today
4301 - 4320 of 1,479,499 photos
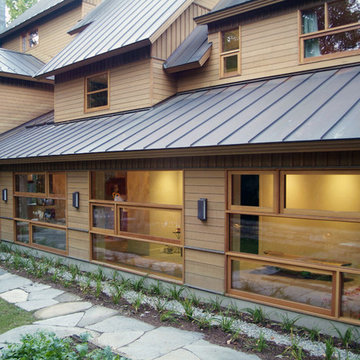
Large rustic beige two-story wood house exterior idea in Burlington with a metal roof
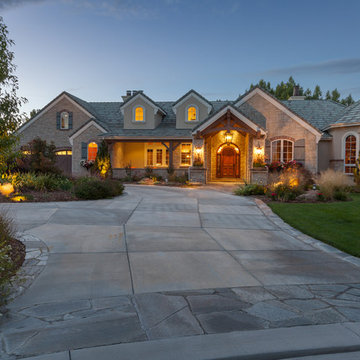
Michael deLeon Photography
Inspiration for a timeless beige one-story stone gable roof remodel in Denver
Inspiration for a timeless beige one-story stone gable roof remodel in Denver
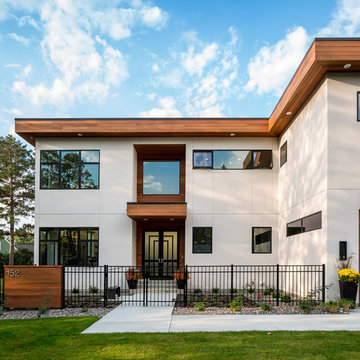
Huge trendy white three-story mixed siding flat roof photo in Minneapolis
Find the right local pro for your project
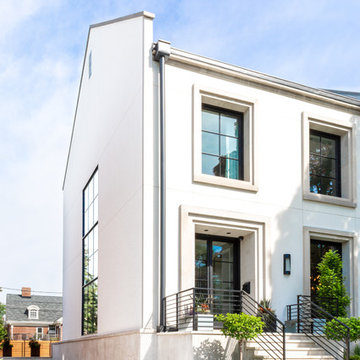
Reagen Taylor Photography
Inspiration for a mid-sized contemporary white two-story stucco exterior home remodel in Chicago with a metal roof
Inspiration for a mid-sized contemporary white two-story stucco exterior home remodel in Chicago with a metal roof
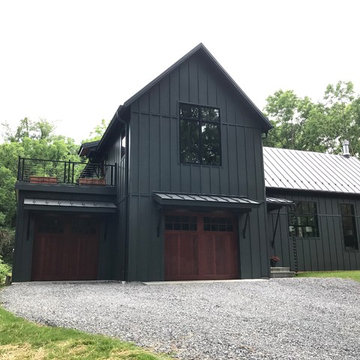
Large farmhouse gray two-story wood exterior home photo in DC Metro with a metal roof
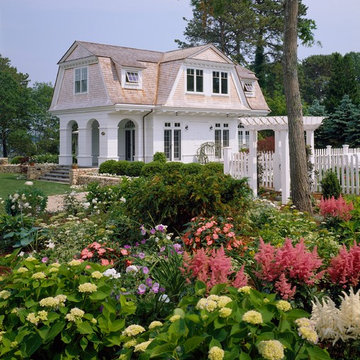
Carmel Brantley
Mid-sized ornate white two-story wood exterior home photo in Boston with a gambrel roof
Mid-sized ornate white two-story wood exterior home photo in Boston with a gambrel roof
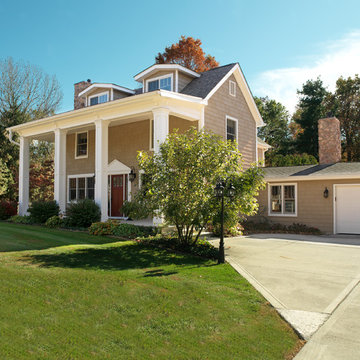
Sponsored
Westerville, OH
Custom Home Works
Franklin County's Award-Winning Design, Build and Remodeling Expert
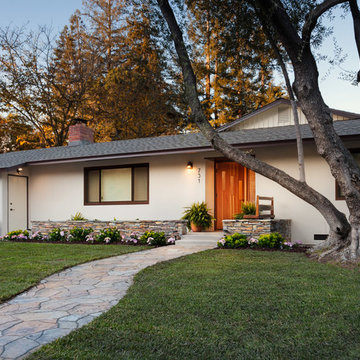
Complete Renovation
Build: EBCON Corporation
Design: EBCON Corporation + Magdalena Bogart Interiors
Photography: Agnieszka Jakubowicz
Mid-sized mid-century modern beige one-story stucco flat roof idea in San Francisco
Mid-sized mid-century modern beige one-story stucco flat roof idea in San Francisco
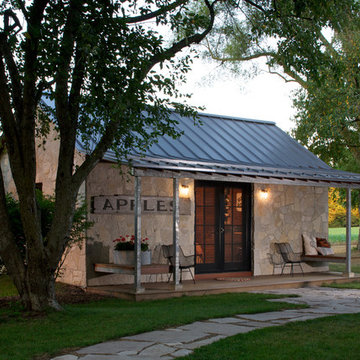
This 350 square-foot vacation home annex accommodates a kitchen, sleeping/living room and full bath. The simple geometry of the structure allows for minimal detailing and excellent economy of construction costs. The interior is clad with reclaimed pine and the kitchen is finished with polished stainless steel for ease of maintenance.
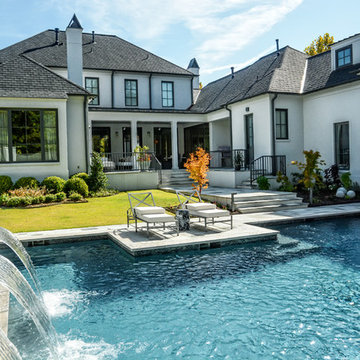
Steve Roberts
Example of a mid-sized classic white two-story exterior home design in Other with a hip roof
Example of a mid-sized classic white two-story exterior home design in Other with a hip roof
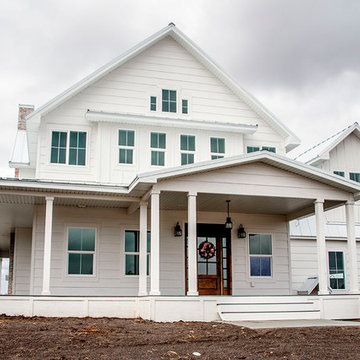
#houseplan 30081RT comes to life in Idaho
Specs-at-a-glance
5 beds
4.5 baths
3,800+ sq. ft.
Plans: https://www.architecturaldesigns.com/30081RT
#readywhenyouare
#houseplan
#farmhouse
#30081RT
@whitesparrowfarm
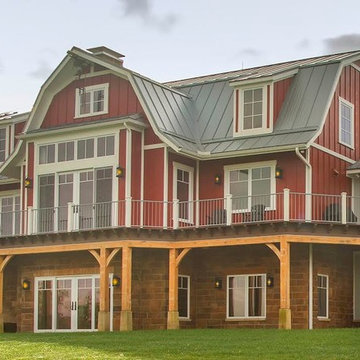
Sponsored
Westerville, OH
T. Walton Carr, Architects
Franklin County's Preferred Architectural Firm | Best of Houzz Winner
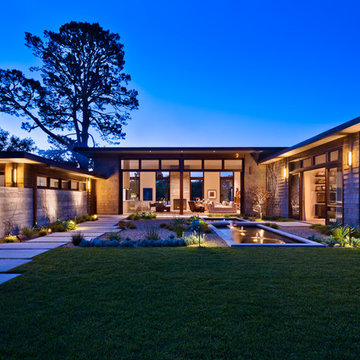
Ciro Coelho Photography
Example of a trendy wood exterior home design in Santa Barbara
Example of a trendy wood exterior home design in Santa Barbara
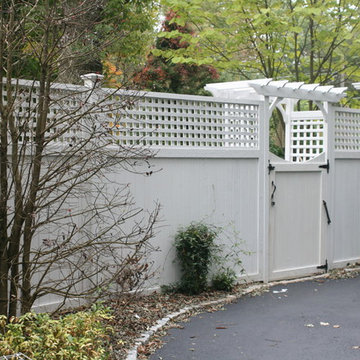
This white painted fence will serve its purpose for many years with style. The square lattice top, combined with the entryway arbor, really does a lot to beautify this space.
Exterior Home Ideas
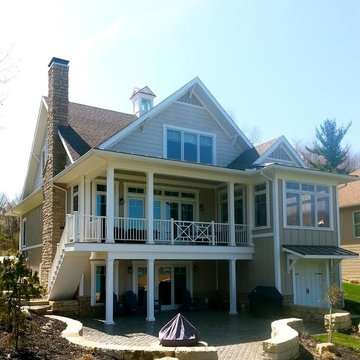
Sponsored
Westerville, OH
T. Walton Carr, Architects
Franklin County's Preferred Architectural Firm | Best of Houzz Winner
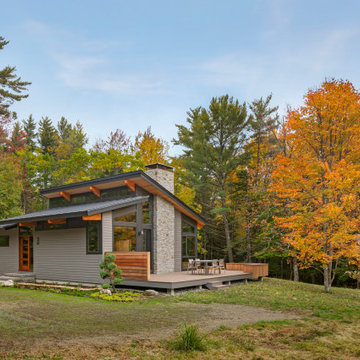
With a grand total of 1,247 square feet of living space, the Lincoln Deck House was designed to efficiently utilize every bit of its floor plan. This home features two bedrooms, two bathrooms, a two-car detached garage and boasts an impressive great room, whose soaring ceilings and walls of glass welcome the outside in to make the space feel one with nature.
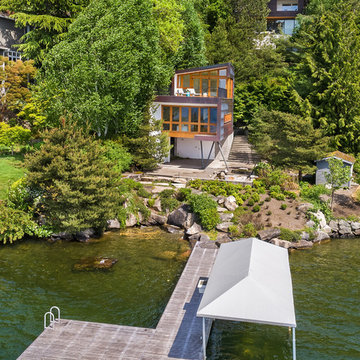
Beach style brown two-story glass house exterior photo in Seattle with a shed roof
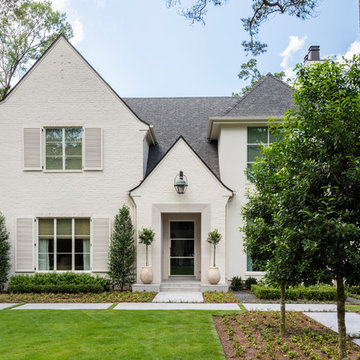
Transitional white two-story brick house exterior idea in Houston with a shingle roof
216






