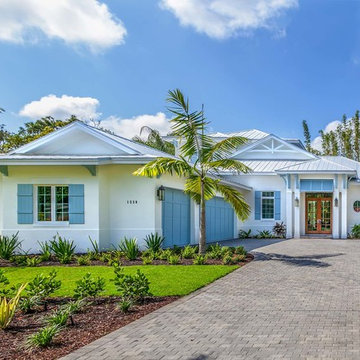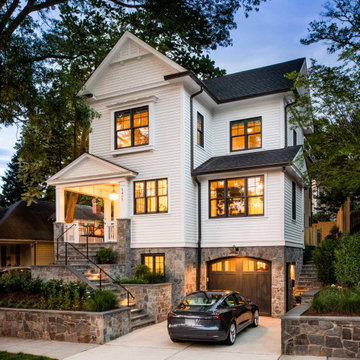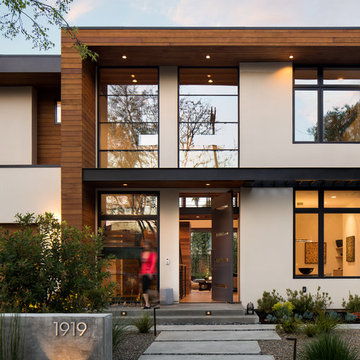Exterior Home Ideas
Refine by:
Budget
Sort by:Popular Today
2981 - 3000 of 1,479,266 photos
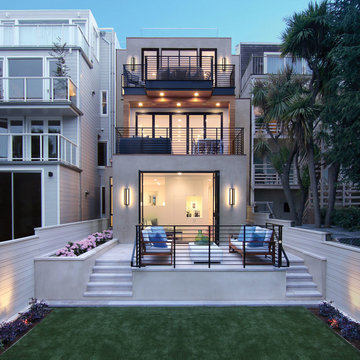
Photo by Blake Thompson
Contemporary gray three-story stucco flat roof idea in San Francisco
Contemporary gray three-story stucco flat roof idea in San Francisco
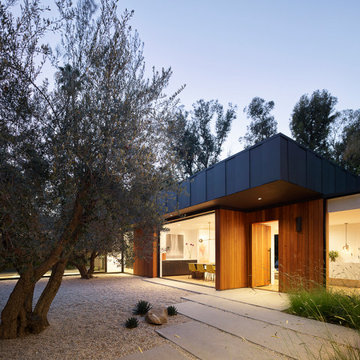
Composed of three pavilions connected by a series of glass hallways, the single-story residence seeks to create a residential oasis in the heart of Los Angeles. The Western Red Cedar lined guest house/garage pavilion establishes a datum line that carves and connects the two larger volumes of the living and sleeping pavilions, comprised of an oversized charcoal-colored board, batten extira and cement board siding. A deep overhang mitigates solar heat gain and shields from the sun exposure.
A walkway of concrete pavers, lined by wild grasses leads to the front door, passing a tranquil courtyard with olive trees. The entry to the house is located within a glass hallway connecting the living pavilion to the west and the sleeping pavilion to the east, establishing a sense of intimate scale before engaging with the other parts of the house.
The fluidity between the kitchen, breakfast room and family room, designed for uninterrupted entertainment, creates a harmony of transparency and lightness.
One of the main goals of the project was to allow the living experience to engage with as much of the natural landscape of the property as possible. Instead of only externalizing interior spaces, exterior spaces are also internalized. The grounds are interlocked with the interior space and the entire ensemble is activated by the purposeful arrangement of deeply layered sightlines, vignettes and circulation connections. Large windows, skylights, and pocketing doors infuse the home with natural light, reflecting off wooden floors and marble countertops.
Outside, the 40-foot-long pool and ample space create a series of outdoor rooms for outdoor entertaining. A minimalist palette of charcoal-colored panels and Western Red Cedar serves as a neutral canvas, complementing the home’s landscape featuring California native species.
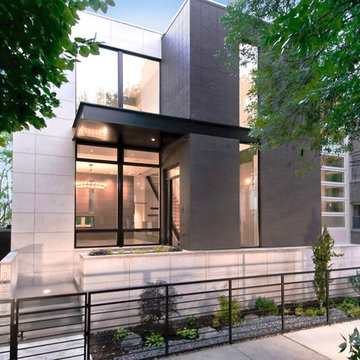
The exterior of the home is an extension of the modern precision evident on the interior. Planes of stacked limestone, dark brick, and a daring cantilevered steel awning create a strong composition that hints at the detail and aesthetics beyond the front door.
Find the right local pro for your project
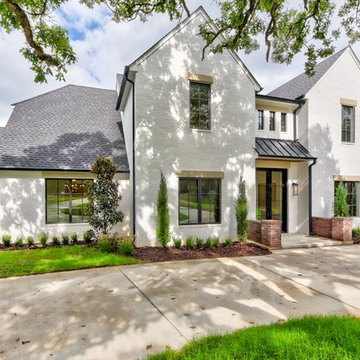
Inspiration for a large transitional white two-story brick exterior home remodel in Oklahoma City with a shingle roof
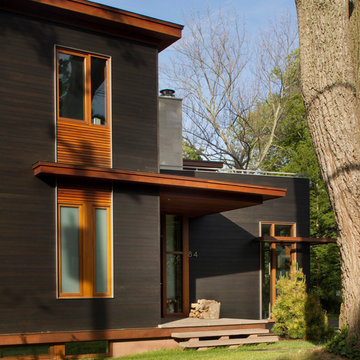
Example of a large minimalist gray two-story mixed siding flat roof design in New York
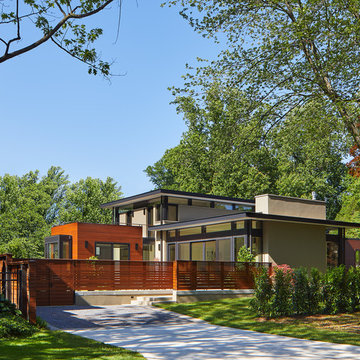
© Anice Hoachlander
Mid-sized trendy gray two-story stucco exterior home photo in DC Metro with a mixed material roof
Mid-sized trendy gray two-story stucco exterior home photo in DC Metro with a mixed material roof

Exterior of the house was transformed with minor changes to enhance its Cape Cod character. Entry is framed with pair of crape myrtle trees, and new picket fence encloses front garden. Exterior colors are Benjamin Moore: "Smokey Taupe" for siding, "White Dove" for trim, and "Pale Daffodil" for door and windows.
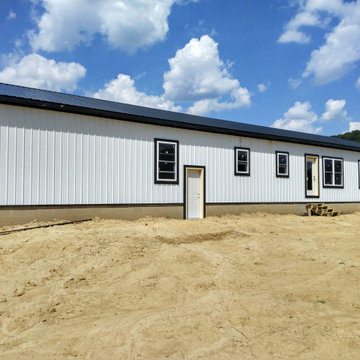
Sponsored
Wellston, OH
Whispering Pine Construction
Franklin County's Top Choice for Reliable Outdoor Construction
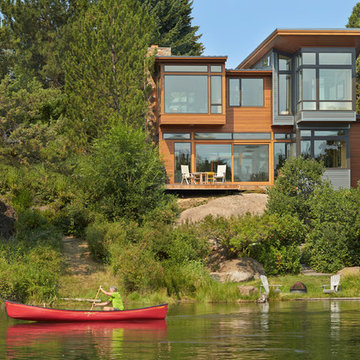
Benjamin Benschneider
Example of a mid-sized minimalist two-story wood exterior home design in Seattle
Example of a mid-sized minimalist two-story wood exterior home design in Seattle
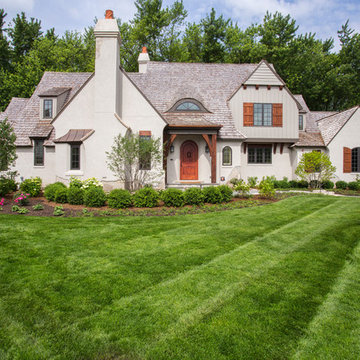
http://www.pickellbuilders.com. Photography by Linda Oyama Bryan. The front elevation of this charming storybook stone and stucco chateau in Libertyville features board and batten siding, cedar shutters, beams and brackets, clay chimney pots and an arched top knotty alder stained front door.
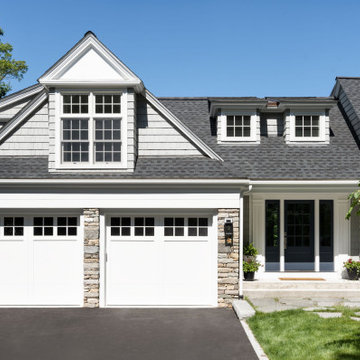
We designed and built a 2-story, 2-stall garage addition on this Cape Cod style home in Westwood, MA. We removed the former breezeway and single-story, 2-stall garage and replaced it with a beautiful and functional design. We replaced the breezeway (which did not connect the garage and house) with a mudroom filled with space and storage (and a powder room) as well as the 2-stall garage and a main suite above. The main suite includes a large bedroom, walk-in closest (hint - those two small dormers you see) and a large main bathroom. Back on the first floor, we relocated a bathroom, renovated the kitchen and above all, improved form, flow and function between spaces. Our team also replaced the deck which offers a perfect combination of indoor/outdoor living.
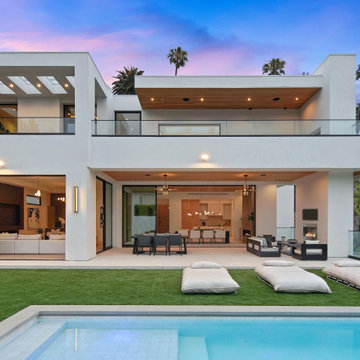
Backyard view of a 3 story modern home exterior. From the pool to the outdoor Living space, into the Living Room, Dining Room and Kitchen. The upper Patios have both wood ceiling and skylights and a glass panel railing.
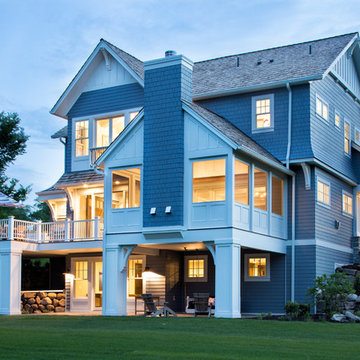
With an updated, coastal feel, this cottage-style residence is right at home in its Orono setting. The inspired architecture pays homage to the graceful tradition of historic homes in the area, yet every detail has been carefully planned to meet today’s sensibilities. Here, reclaimed barnwood and bluestone meet glass mosaic and marble-like Cambria in perfect balance.

Sponsored
Hilliard
Rodriguez Construction Company
Industry Leading Home Builders in Franklin County, OH
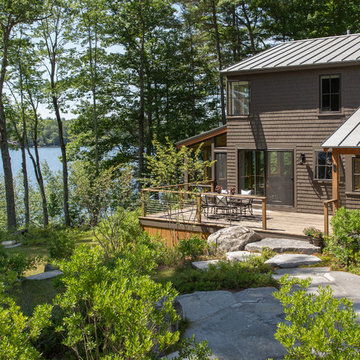
Jonathan Reece
Inspiration for a mid-sized transitional brown two-story wood exterior home remodel in Portland Maine with a metal roof
Inspiration for a mid-sized transitional brown two-story wood exterior home remodel in Portland Maine with a metal roof
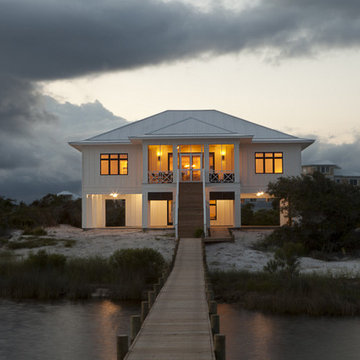
McCown Design
Inspiration for a large coastal white two-story wood house exterior remodel in Miami with a hip roof and a metal roof
Inspiration for a large coastal white two-story wood house exterior remodel in Miami with a hip roof and a metal roof
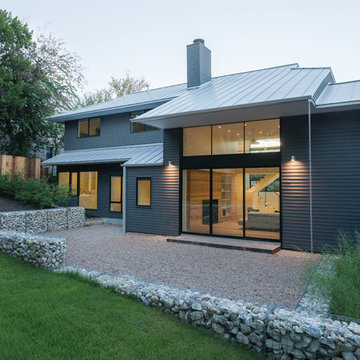
The Kiguchi family moved into their Austin, Texas home in 1994. Built in the 1980’s as part of a neighborhood development, they happily raised their family here but longed for something more contemporary. Once they became empty nesters, they decided it was time for a major remodel. After spending many years visiting Austin AIA Home Tours that highlight contemporary residential architecture, they had a lot of ideas and in 2013 were ready to interview architects and get their renovation underway.
The project turned into a major remodel due to an unstable foundation. Architects Ben Arbib and Ed Hughey, of Arbib Hughey Design were hired to solve the structural issue and look for inspiration in the bones of the house, which sat on top of a hillside and was surrounded by great views.
Unfortunately, with the old floor plan, the beautiful views were hidden by small windows that were poorly placed. In order to bring more natural light into the house the window sizes and configurations had to be addressed, all while keeping in mind the homeowners desire for a modern look and feel.
To achieve a more contemporary and sophisticated front of house, a new entry was designed that included removing a two-story bay window and porch. The entrance of the home also became more integrated with the landscape creating a template for new foliage to be planted. Older exterior materials were updated to incorporate a more muted palette of colors with a metal roof, dark grey siding in the back and white stucco in the front. Deep eaves were added over many of the new large windows for clean lines and sun protection.
“Inside it was about opening up the floor plan, expanding the views throughout the house, and updating the material palette to get a modern look that was also warm and inviting,” said Ben from Arbib Hughey Design. “Prior to the remodel, the house had the typical separation of rooms. We removed the walls between them and changed all of the windows to Milgard Thermally Improved Aluminum to connect the inside with the outside. No matter where you are you get nice views and natural light.”
The architects wanted to create some drama, which they accomplished with the window placement and opening up the interior floor plan to an open concept approach. Cabinetry was used to help delineate intimate spaces. To add warmth to an all-white living room, white-washed oak wood floors were installed and pine planks were used around the fireplace. The large windows served as artwork bringing the color of nature into the space.
An octagon shaped, elevated dining room, (named “the turret”), had a big impact on the design of the house. They architects rounded the corners and added larger window openings overlooking a new sunken garden. The great room was also softened by rounding out the corners and that circular theme continued throughout the house, being picked up in skylight wells and kitchen cabinetry. A staircase leading to a catwalk was added and the result was a two-story window wall that flooded the home with natural light.
When asked why Milgard® Thermally Improved Aluminum windows were selected, the architectural team listed many reasons:
1) Aesthetics: “We liked the slim profiles and narrow sightlines. The window frames never get in the way of the view and that was important to us. They also have a very contemporary look that went well with our design.”
2) Options: “We liked that we could get large sliding doors that matched the windows, giving us a very cohesive look and feel throughout the project.”
3) Cost Effective: “Milgard windows are affordable. You get a good product at a good price.”
4) Custom Sizes: “Milgard windows are customizable, which allowed us to get the right window for each location.”
Ready to take on your own traditional to modern home remodeling project? Arbib Hughey Design advises, “Work with a good architect. That means picking a team that is creative, communicative, listens well and is responsive. We think it’s important for an architect to listen to their clients and give them something they want, not something the architect thinks they should have. At the same time you want an architect who is willing and able to think outside the box and offer up design options that you may not have considered. Design is about a lot of back and forth, trying out ideas, getting feedback and trying again.”
The home was completely transformed into a unique, contemporary house perfectly integrated with its site. Internally the home has a natural flow for the occupants and externally it is integrated with the surroundings taking advantage of great natural light. As a side note, it was highly praised as part of the Austin AIA homes tour.
Exterior Home Ideas
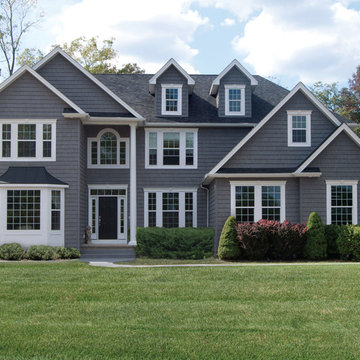
Sponsored
Galena, OH
Buckeye Restoration & Remodeling Inc.
Central Ohio's Premier Home Remodelers Since 1996
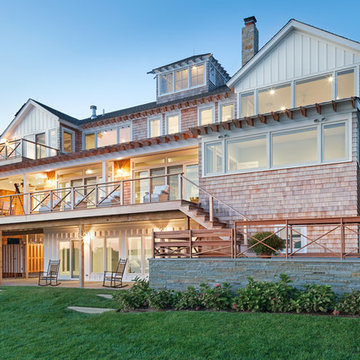
These evening pictures shows the warmth and inviting nature of this beautiful waterfront home designed for living. You can see the outdoor shower on the lower level to the left. and the balcony off the 3rd floor and of course, the cupola on the top. Builder: Blair Dibble Builder - www.blairdibble.com
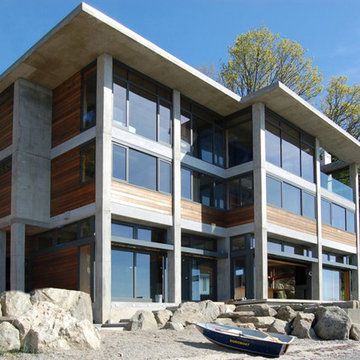
Bay House - Exterior
Inspiration for a contemporary three-story mixed siding exterior home remodel in Seattle
Inspiration for a contemporary three-story mixed siding exterior home remodel in Seattle
150






