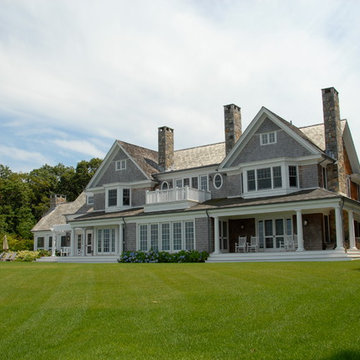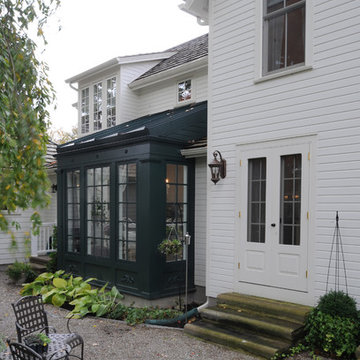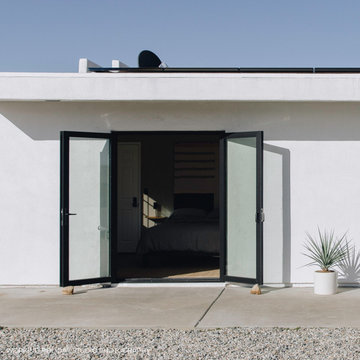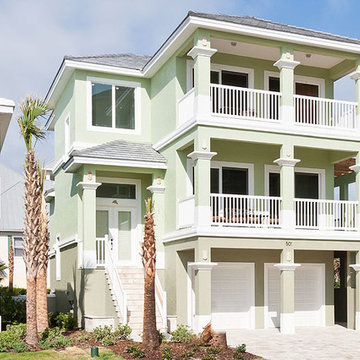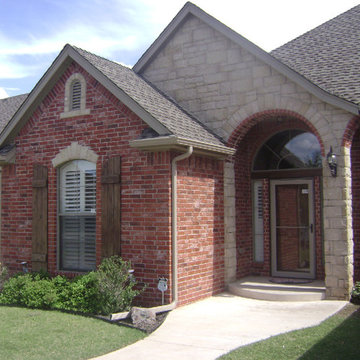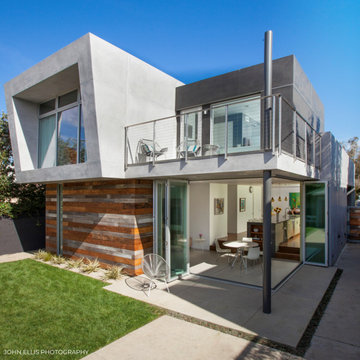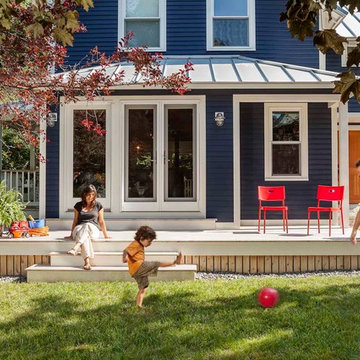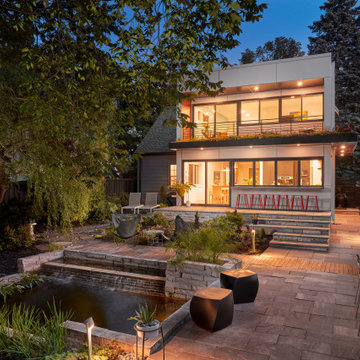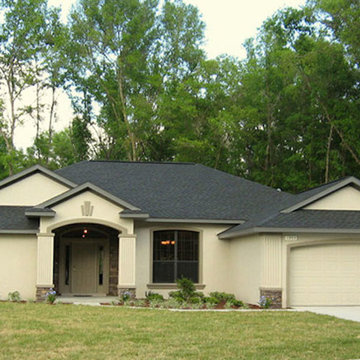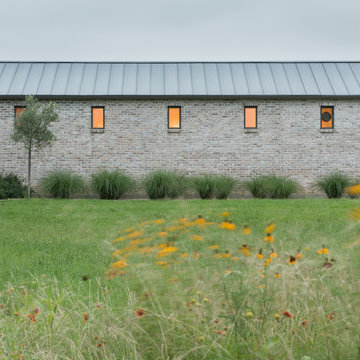Exterior Home Ideas
Refine by:
Budget
Sort by:Popular Today
7981 - 8000 of 1,479,310 photos
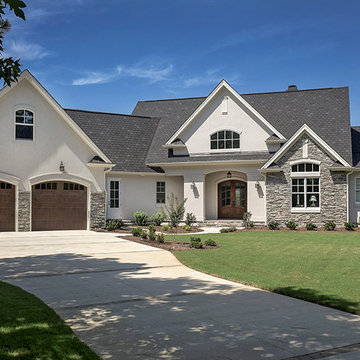
Stone and siding create a striking facade, and an arched portico mirrors the graceful curves of exterior windows. Multiple gables and an angled courtyard garage spark instant curb appeal. French doors and windows usher in light and views, while columns and a fireplace complement the cathedral great room. The spacious gourmet kitchen features an angled island, and is open to the great room and cathedral dining room. A generous walk-in pantry is located nearby. Accented by a banquette and French doors, the dining room leads to a screened porch and adjacent side porch. Located in the rear of the home for privacy, the exquisite master suite includes an intimate circular sitting nook, fireplace, porch access, huge walk-in closet, and well-appointed bath. Two bedrooms share a dual-vanity bath and a versatile study/bedroom in the front of the home creates optimal space for a home office or library. Numerous porches provide an abundance of space for outdoor living, including the screened porch with fireplace and summer kitchen, perfect for alfresco dining and entertaining.
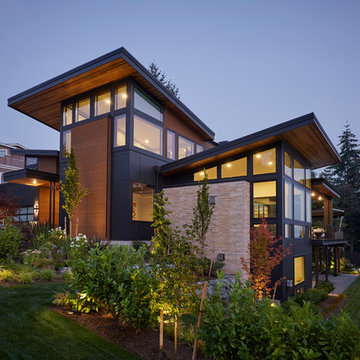
Mercer Island custom home designed by McCullough Architects.
Inspiration for a huge contemporary black three-story mixed siding exterior home remodel in Seattle
Inspiration for a huge contemporary black three-story mixed siding exterior home remodel in Seattle
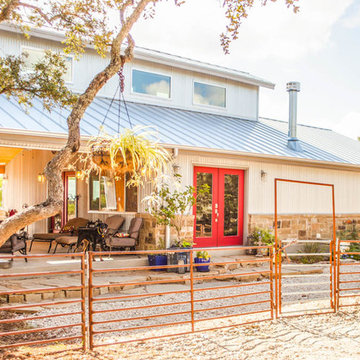
Holly Haggard
Small contemporary gray two-story metal exterior home idea in Austin with a shed roof
Small contemporary gray two-story metal exterior home idea in Austin with a shed roof
Find the right local pro for your project
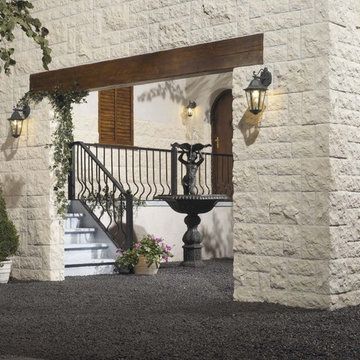
The composition of layers, the palette of shades, and the use of natural materials (concrete and granulate) give this stone his warm feel and romantic look. The Euroc stone is 100 percent frost-resistant and can therefore be used indoors and outdoors. With a variety of sizes it's easy to make that realistic random looking wall. Stone Design is durable, easy to clean, does not discolor and is moist, frost, and heat resistant. The light weight panels are easy to install with a regular thin set mortar (tile adhesive) based on the subsurface conditions. The subtle variatons in color and shape make it look and feel like real stone. After treatment with a conrete sealer this stone is even more easy to keep clean.
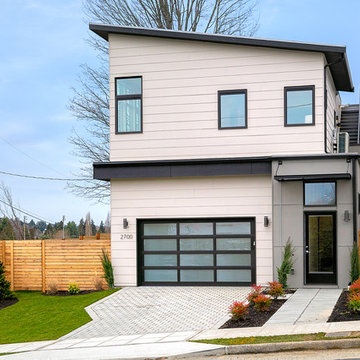
Example of a trendy white two-story house exterior design in Seattle with a shed roof
Reload the page to not see this specific ad anymore
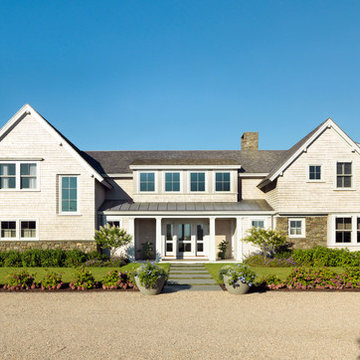
Photography by: Susan Teare
Victorian stone gable roof idea in Boston
Victorian stone gable roof idea in Boston
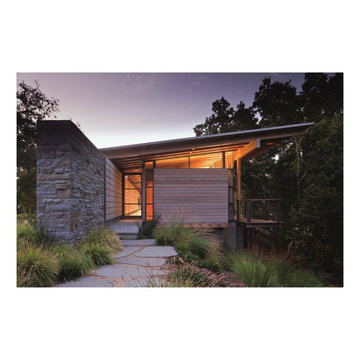
Photo Credit: © Nic Lehoux
Inspiration for a modern exterior home remodel in San Francisco
Inspiration for a modern exterior home remodel in San Francisco
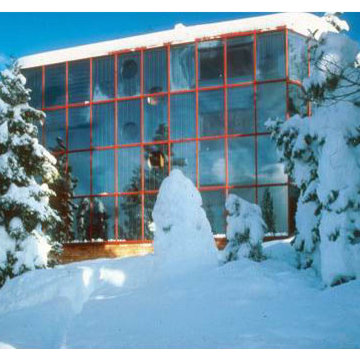
Project : Mackinlay Solar House* Client: Ian Mackinlay Location: Tahoe City, California Recognition: Owens-Corning Fiberglas Corporation Energy Conservation Award, Sunset Western Homes Award Challenge Design an energy-efficient vacation home for year-round use on a south-sloping site overlooking Lake Tahoe in the Sierra Nevada, at an elevation of 6,400 feet. The residence had to fit comfortably in its alpine environment, both physically and aesthetically; draw most of its energy from the sun; provide easy living; and require little maintenance. Solution A simple, strong, boxlike structure of wood-frame construction partially buried in the north side of its sloping site. The roof is flat and well insulated, shielding the living space from the hot summer sun. The architect designed and built solar collector panels, which were not commercially available at the time, to completely cover the walls of the south, southeast, and southwest façades. The heat these panels collect is stored in a 4,000-gallon insulated tank in the basement; the tank maintains an average temperature of 105 degrees in midwinter. Walls not receiving direct sunlight are sheathed in cedar shingles. Result A comfortable, 2,500-square-foot home that relies almost entirely on solar energy for its space and water heating needs throughout the year. In the summer, the house needs no mechanical air conditioning, and in the winter, there are no worries about snow buildup on the structure because the wind strips excess snow off the flat roof while maintaining enough snow cover to provide additional roof insulation. Even in midwinter, this award-winning house affords private, sheltered sunbathing on the large deck that adjoins the house to the east. The deck accepts maximum sunlight during the warmest parts of the winter day without shadowing the solar walls. The lower deck contains a solar-heated hot tub. *Under the direction of Ian Mackinlay (principal in charge). Architect of record: MWM Architects Inc. of
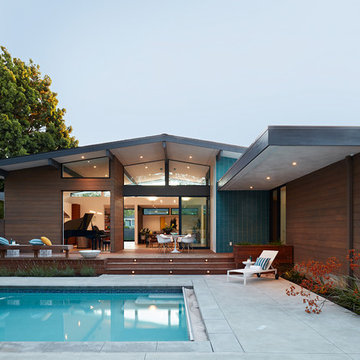
Klopf Architecture and Outer space Landscape Architects designed a new warm, modern, open, indoor-outdoor home in Los Altos, California. Inspired by mid-century modern homes but looking for something completely new and custom, the owners, a couple with two children, bought an older ranch style home with the intention of replacing it.
Created on a grid, the house is designed to be at rest with differentiated spaces for activities; living, playing, cooking, dining and a piano space. The low-sloping gable roof over the great room brings a grand feeling to the space. The clerestory windows at the high sloping roof make the grand space light and airy.
Upon entering the house, an open atrium entry in the middle of the house provides light and nature to the great room. The Heath tile wall at the back of the atrium blocks direct view of the rear yard from the entry door for privacy.
The bedrooms, bathrooms, play room and the sitting room are under flat wing-like roofs that balance on either side of the low sloping gable roof of the main space. Large sliding glass panels and pocketing glass doors foster openness to the front and back yards. In the front there is a fenced-in play space connected to the play room, creating an indoor-outdoor play space that could change in use over the years. The play room can also be closed off from the great room with a large pocketing door. In the rear, everything opens up to a deck overlooking a pool where the family can come together outdoors.
Wood siding travels from exterior to interior, accentuating the indoor-outdoor nature of the house. Where the exterior siding doesn’t come inside, a palette of white oak floors, white walls, walnut cabinetry, and dark window frames ties all the spaces together to create a uniform feeling and flow throughout the house. The custom cabinetry matches the minimal joinery of the rest of the house, a trim-less, minimal appearance. Wood siding was mitered in the corners, including where siding meets the interior drywall. Wall materials were held up off the floor with a minimal reveal. This tight detailing gives a sense of cleanliness to the house.
The garage door of the house is completely flush and of the same material as the garage wall, de-emphasizing the garage door and making the street presentation of the house kinder to the neighborhood.
The house is akin to a custom, modern-day Eichler home in many ways. Inspired by mid-century modern homes with today’s materials, approaches, standards, and technologies. The goals were to create an indoor-outdoor home that was energy-efficient, light and flexible for young children to grow. This 3,000 square foot, 3 bedroom, 2.5 bathroom new house is located in Los Altos in the heart of the Silicon Valley.
Klopf Architecture Project Team: John Klopf, AIA, and Chuang-Ming Liu
Landscape Architect: Outer space Landscape Architects
Structural Engineer: ZFA Structural Engineers
Staging: Da Lusso Design
Photography ©2018 Mariko Reed
Location: Los Altos, CA
Year completed: 2017
Reload the page to not see this specific ad anymore

Type-Variant is an award winning home from multi-award winning Minneapolis architect Vincent James, built by Yerigan Construction around 1996. The popular assumption is that it is a shipping container home, but it is actually wood-framed, copper clad volumes, all varying in size, proportion, and natural light. This house includes interior and exterior stairs, ramps, and bridges for travel throughout.
Check out its book on Amazon: Type/Variant House: Vincent James
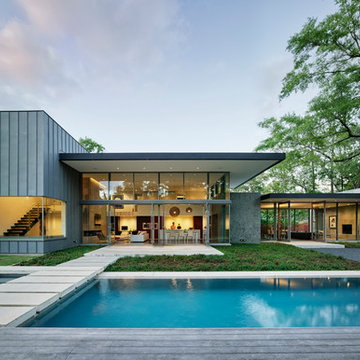
This modern house provides California-style indoor-outdoor living, creating strong connections to the outdoors with large expanses of glass interspersed with limestone masses.
© Matthew Millman
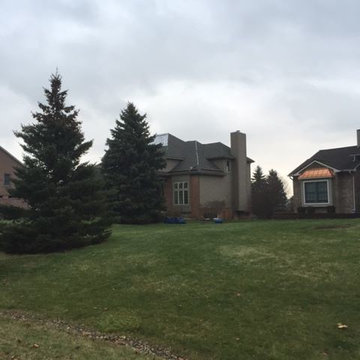
New Roof: GAF Timberline HD Weathered Wood. Features GAF’s "High Definition" color blends and enhanced shadow effect for a genuine wood-shake look.
Traditional two-story mixed siding exterior home idea in Detroit with a hip roof
Traditional two-story mixed siding exterior home idea in Detroit with a hip roof
Exterior Home Ideas
Reload the page to not see this specific ad anymore
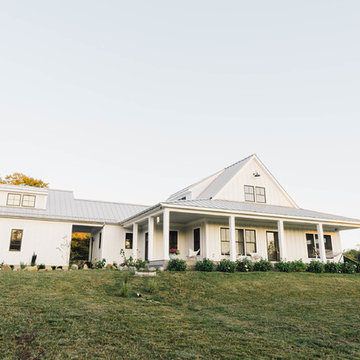
Photo by Kelly M. Shea
Inspiration for a mid-sized farmhouse white two-story concrete fiberboard house exterior remodel in Other with a metal roof
Inspiration for a mid-sized farmhouse white two-story concrete fiberboard house exterior remodel in Other with a metal roof
400






