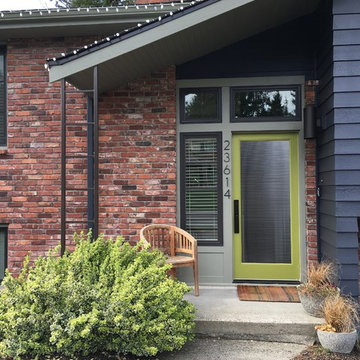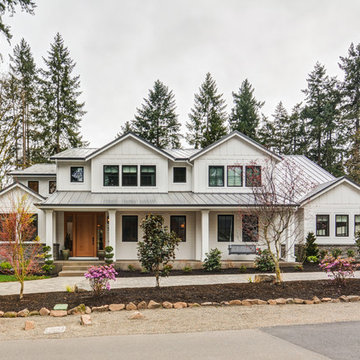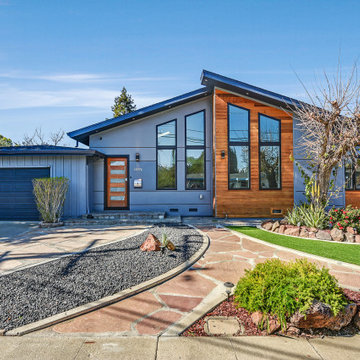Exterior Home Ideas
Refine by:
Budget
Sort by:Popular Today
2501 - 2520 of 1,478,688 photos
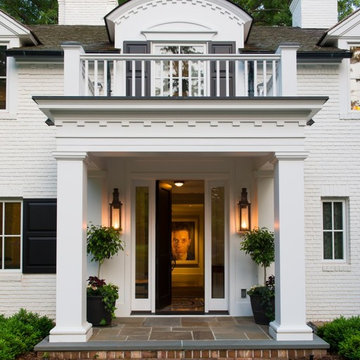
Architect: Swan Architect
General Contractor: Patrick Hanily & Assoc.
Photo Credit: Scott Amundson
Mid-sized transitional white two-story brick exterior home photo in Minneapolis
Mid-sized transitional white two-story brick exterior home photo in Minneapolis
Find the right local pro for your project
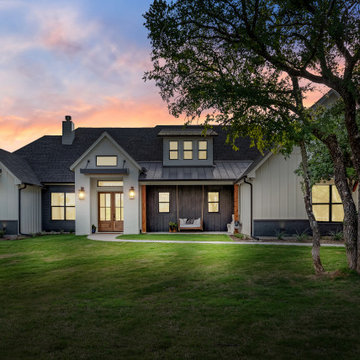
Inspiration for a mid-sized farmhouse white one-story mixed siding and board and batten house exterior remodel in Dallas with a gray roof
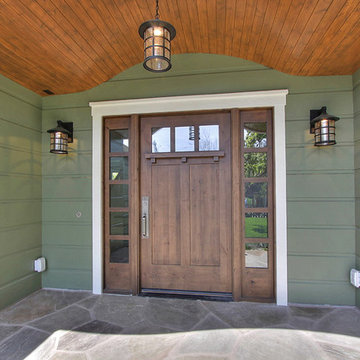
Ryan Ozubko
Example of an arts and crafts green exterior home design in San Francisco
Example of an arts and crafts green exterior home design in San Francisco

Inspiration for a huge transitional white two-story brick house exterior remodel in Charlotte with a clipped gable roof and a mixed material roof

Sponsored
Zanesville, OH
Jc's and Sons Affordable Home Improvements
Most Skilled Home Improvement Specialists in Franklin County

Large farmhouse white two-story mixed siding exterior home photo in Other with a shingle roof
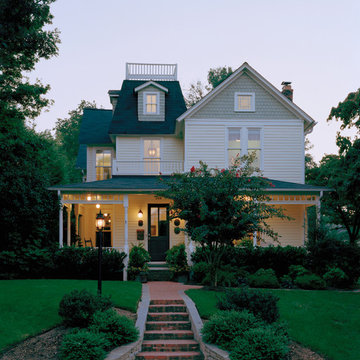
Originally built in 1889 a short walk from the old East Falls Church rail station, the vaguely reminiscent gothic Victorian was a landmark in a neighborhood of late 19th century wood frame homes. The two story house had been changed many times over its 116 year life with most of the changes diminishing the style and integrity of the original home. Beginning during the mid-twentieth century, few of the changes could be seen as improvements. The wonderfully dominate front tower was obscured by a bathroom shed roof addition. The exterior skin was covered with asbestos siding, requiring the removal of any wood detailing projecting from its surface. Poorly designed diminutive additions were added to the rear creating small, awkward, low ceiling spaces that became irrelevant to the modern user. The house was in serious need of a significant renovation and restoration.
A young family purchased the house and immediately realized the inadequacies; sub-par spaces, kitchen, bathrooms and systems. The program for this project was closely linked to aesthetics, function and budget. The program called for significantly enlarging the house with a major new rear addition taking the place of the former small additions. Critically important to the program was to not only protect the integrity of the original house, but to restore and expand the house in such a way that the addition would be seamless. The completed house had to fulfill all of the requirements of a modern house with significant living spaces, including reconfigured foyer, living room and dining room on the first floor and three modified bedrooms on the second floor. On the rear of the house a new addition created a new kitchen, family room, mud room, powder room and back stair hall. This new stair hall connected the new and existing first floor to a new basement recreation room below and a new master bedroom suite with laundry and second bathroom on the second floor.
The entire exterior of the house was stripped to the original sheathing. New wood windows, wood lap siding, wall trim including roof eave and rake trim were installed. Each of the details on the exterior of the house matched the original details. This fact was confirmed by researching the house and studying turn-of-the-century photographs. The second floor addition was removed, facilitating the restoration of the four sided mansard roof tower.
The final design for the house is strong but not overpowering. As a renovated house, the finished product fits the neighborhood, restoring its standing as a landmark, satisfying the owner’s needs for house and home.
Hoachlander Davis Photography
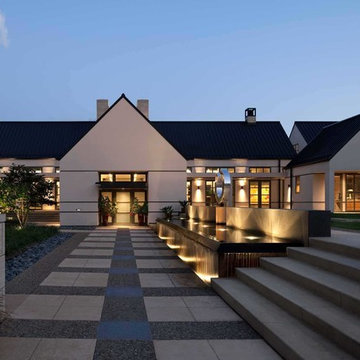
Farshid Assassi
Example of a huge trendy white one-story stucco house exterior design in Cedar Rapids with a metal roof
Example of a huge trendy white one-story stucco house exterior design in Cedar Rapids with a metal roof
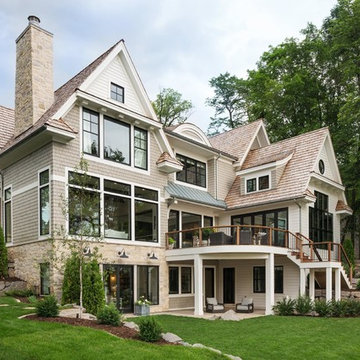
Example of a beach style beige three-story wood exterior home design in Santa Barbara with a shingle roof
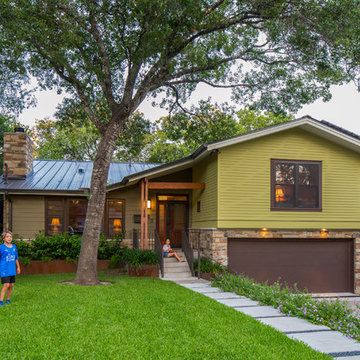
Front Yard
The original 1950s split level was expanded and completely reworked. A front porch was added, siding and stone are new, as are all the windows. The substantial addition at the rear of the home is barely visible here--the only hint being that the main ridge is a little higher from this point of view. Landscaping is new. The front yard tree was protected and preserved through the construction period.
At twilight the house comes aglow with warmth. The remodel welcomes a covered front porch that was absent in the original. To the right of the front door is a tiny window allowing peek-a-boo views of guest arrivals from inside the daughter's closet. Planters surrounding the home are made from raw sheet steel. Garage doors are clad in metal. The south roof slope of the home hosts a large solar array, barely visible here.
fiber cement siding painted Cleveland Green (7" siding), Sweet Vibrations (4" siding), and Texas Leather (11" siding)—all by Benjamin Moore • window trim and clerestory band painted Night Horizon by Benjamin Moore • soffit & fascia painted Camouflage by Benjamin Moore.
Construction by CG&S Design-Build.
Photography by Tre Dunham, Fine focus Photography
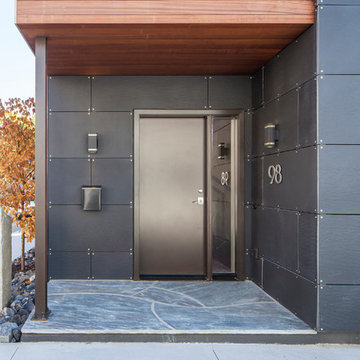
Sandy Agrafiotis
Example of a large minimalist multicolored three-story mixed siding house exterior design in Portland Maine with a shed roof
Example of a large minimalist multicolored three-story mixed siding house exterior design in Portland Maine with a shed roof
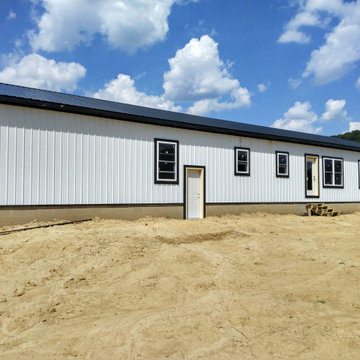
Sponsored
Wellston, OH
Whispering Pine Construction
Franklin County's Top Choice for Reliable Outdoor Construction

Inspiration for a large country white two-story concrete fiberboard and board and batten exterior home remodel in Other with a shingle roof and a black roof
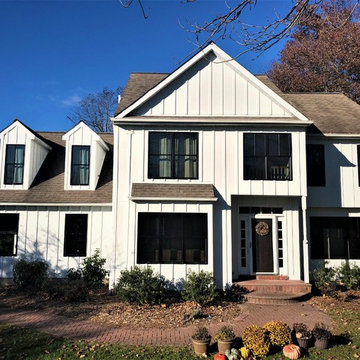
For this project, we replaced the home's vinyl siding. The new Arctic White fiber cement vertical siding gives the home a unique, modern look, especially when combined with the black window frames. This project came out stunning.

Kelly Ann Photos
Inspiration for a large modern gray two-story stone house exterior remodel in Columbus with a hip roof and a shingle roof
Inspiration for a large modern gray two-story stone house exterior remodel in Columbus with a hip roof and a shingle roof
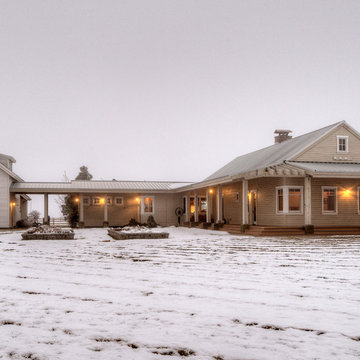
View from eastern pasture. Photography by Lucas Henning.
Inspiration for a mid-sized cottage beige two-story wood exterior home remodel in Seattle with a shingle roof
Inspiration for a mid-sized cottage beige two-story wood exterior home remodel in Seattle with a shingle roof
Exterior Home Ideas
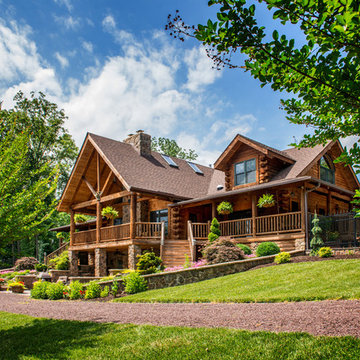
Rick Lee Photography
Mid-sized mountain style brown two-story wood exterior home photo in DC Metro with a hip roof
Mid-sized mountain style brown two-story wood exterior home photo in DC Metro with a hip roof
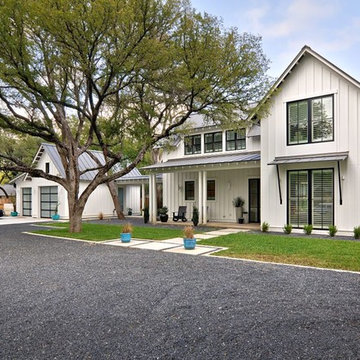
C.L. Fry Photo - www.clfryphoto.com
Farmhouse white exterior home idea in Austin
Farmhouse white exterior home idea in Austin
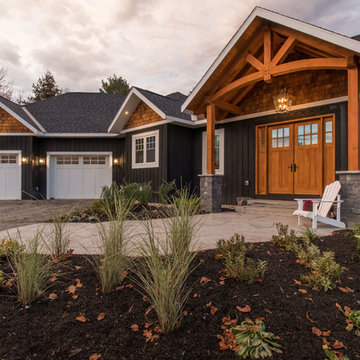
Inspiration for a large craftsman gray two-story mixed siding exterior home remodel in Toronto
126






