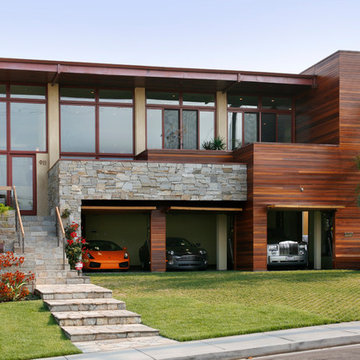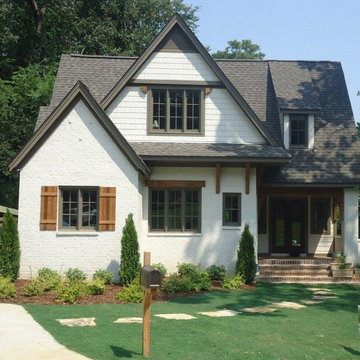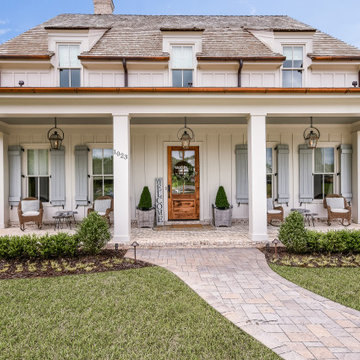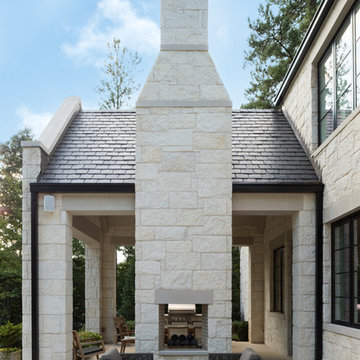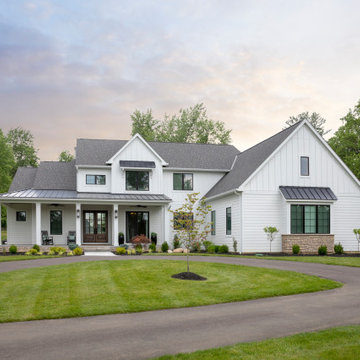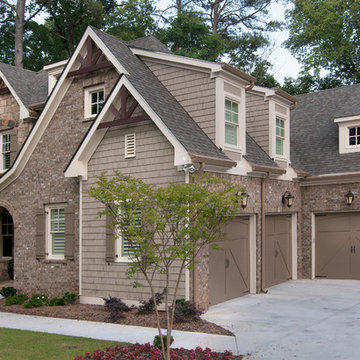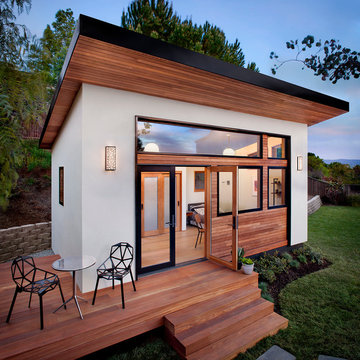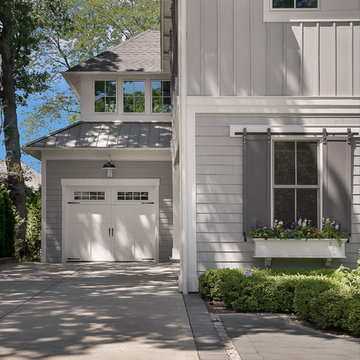Exterior Home Ideas
Refine by:
Budget
Sort by:Popular Today
2061 - 2080 of 1,478,585 photos
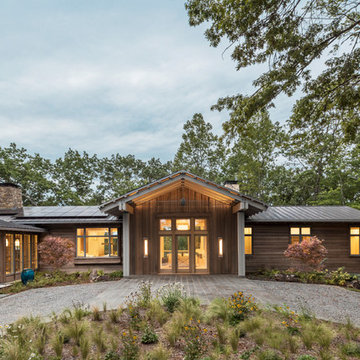
This light-filled modern farmhouse in Mill Spring, North Carolina serves as a relaxing refuge for its owners. The home is tucked in the countryside on a horse farm with rolling pastures and beautiful mountain landscape. Our clients wanted a home that would be cozy for them and their dogs but could also maintain a comfortable feel when hosting extended family and friends.
Photography by Todd Crawford.
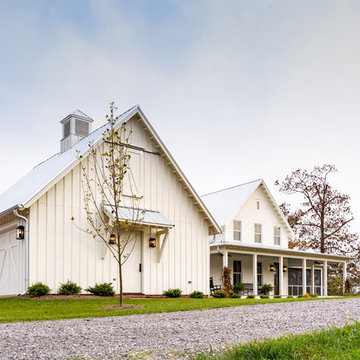
Inspiration for a large farmhouse white three-story concrete fiberboard exterior home remodel in Other with a metal roof
Find the right local pro for your project
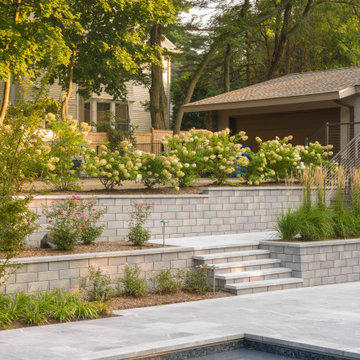
This retaining wall project in inspired by our Travertina Raw stone. The Travertina Raw collection has been extended to a double-sided, segmental retaining wall system. This product mimics the texture of natural travertine in a concrete material for wall blocks. Build outdoor raised planters, outdoor kitchens, seating benches and more with this wall block. This product line has enjoyed huge success and has now been improved with an ultra robust mix design, making it far more durable than the natural alternative. This is a perfect solution in freeze-thaw climates. Check out our website to shop the look! https://www.techo-bloc.com/shop/walls/travertina-raw/
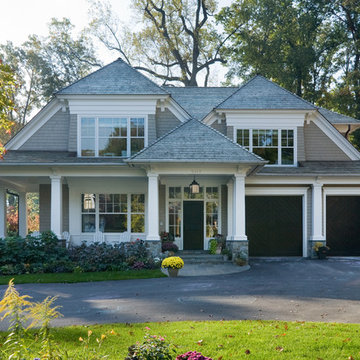
Inspiration for a timeless beige two-story wood exterior home remodel in DC Metro
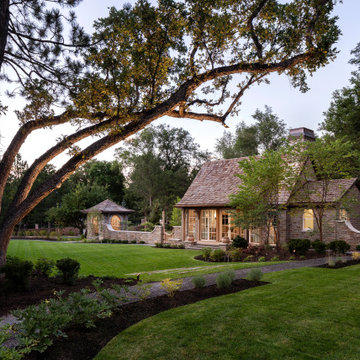
Mid-sized elegant brown one-story stone exterior home photo in Salt Lake City with a shingle roof
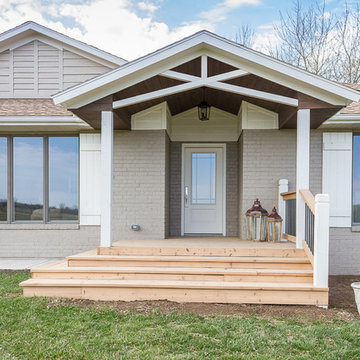
Remodeled brick ranch home, updated with painted brick, gables, trusses, shutters and deck porch
Brynn Burns Photography
Example of a mid-sized transitional beige one-story brick exterior home design in Kansas City with a shingle roof
Example of a mid-sized transitional beige one-story brick exterior home design in Kansas City with a shingle roof
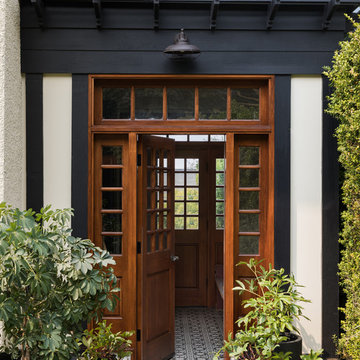
Haris Kenjar Photography and Design
Inspiration for a mid-sized craftsman multicolored two-story exterior home remodel in Seattle with a shingle roof
Inspiration for a mid-sized craftsman multicolored two-story exterior home remodel in Seattle with a shingle roof
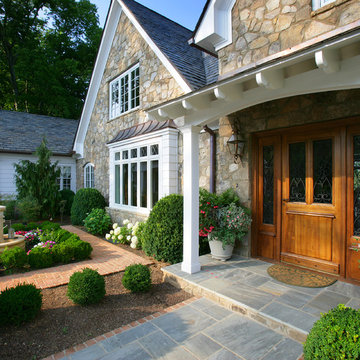
Large traditional beige two-story mixed siding house exterior idea in Other with a hip roof and a shingle roof

Example of a mid-sized minimalist beige two-story stone townhouse exterior design with a shed roof and a metal roof

Sponsored
Columbus, OH
Hope Restoration & General Contracting
Columbus Design-Build, Kitchen & Bath Remodeling, Historic Renovations

mid-century mailbox at street view
Example of a mid-sized 1950s multicolored two-story exterior home design in Orange County with a mixed material roof and a black roof
Example of a mid-sized 1950s multicolored two-story exterior home design in Orange County with a mixed material roof and a black roof

This 2,500 square-foot home, combines the an industrial-meets-contemporary gives its owners the perfect place to enjoy their rustic 30- acre property. Its multi-level rectangular shape is covered with corrugated red, black, and gray metal, which is low-maintenance and adds to the industrial feel.
Encased in the metal exterior, are three bedrooms, two bathrooms, a state-of-the-art kitchen, and an aging-in-place suite that is made for the in-laws. This home also boasts two garage doors that open up to a sunroom that brings our clients close nature in the comfort of their own home.
The flooring is polished concrete and the fireplaces are metal. Still, a warm aesthetic abounds with mixed textures of hand-scraped woodwork and quartz and spectacular granite counters. Clean, straight lines, rows of windows, soaring ceilings, and sleek design elements form a one-of-a-kind, 2,500 square-foot home
Exterior Home Ideas
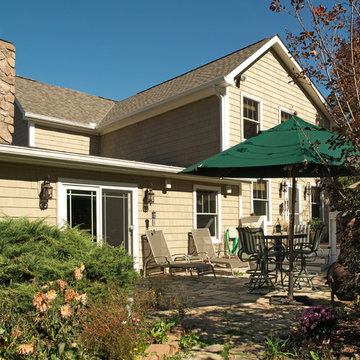
Sponsored
Westerville, OH
Custom Home Works
Franklin County's Award-Winning Design, Build and Remodeling Expert
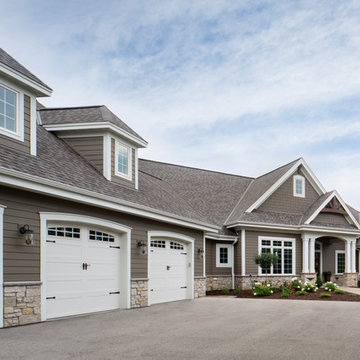
The large angled garage, double entry door, bay window and arches are the welcoming visuals to this exposed ranch. Exterior thin veneer stone, the James Hardie Timberbark siding and the Weather Wood shingles accented by the medium bronze metal roof and white trim windows are an eye appealing color combination. Impressive double transom entry door with overhead timbers and side by side double pillars.
(Ryan Hainey)
104






