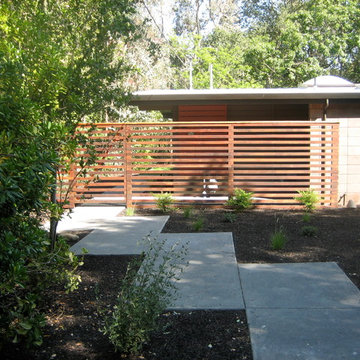Exterior Home Ideas
Refine by:
Budget
Sort by:Popular Today
2081 - 2100 of 1,479,344 photos
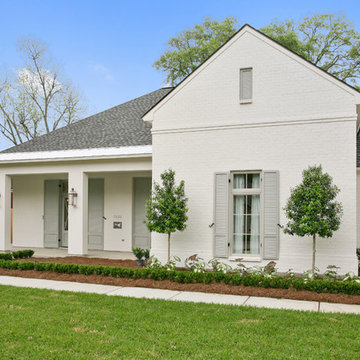
Inspiration for a large timeless white two-story brick house exterior remodel in New Orleans with a hip roof and a shingle roof
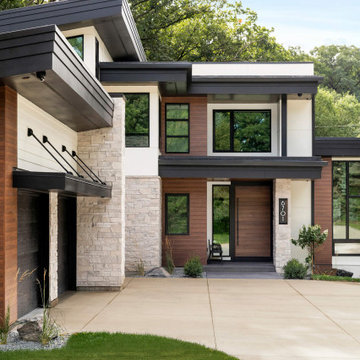
Beautiful modern entry-way with a large driveway winding down and large front-facing windows.
Inspiration for a modern white exterior home remodel in Minneapolis
Inspiration for a modern white exterior home remodel in Minneapolis

This is the renovated design which highlights the vaulted ceiling that projects through to the exterior.
Small mid-century modern gray one-story concrete fiberboard and clapboard house exterior idea in Chicago with a hip roof, a shingle roof and a gray roof
Small mid-century modern gray one-story concrete fiberboard and clapboard house exterior idea in Chicago with a hip roof, a shingle roof and a gray roof
Find the right local pro for your project
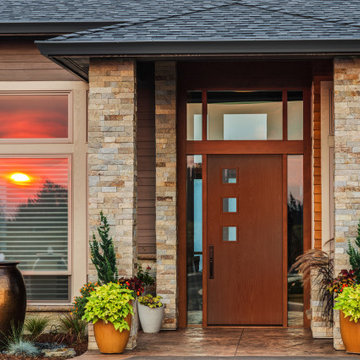
If you're looking to enhance your modern home, look no further than a modern front door, just like this Belleville Oak Textured 3 Square Lite Door with Pearl Glass. It enhances your outside space and draws attention and natural light into your space.
(©bmak/AdobeStock)

Inspiration for a contemporary beige two-story stucco house exterior remodel in Orlando

Atherton has many large substantial homes - our clients purchased an existing home on a one acre flag-shaped lot and asked us to design a new dream home for them. The result is a new 7,000 square foot four-building complex consisting of the main house, six-car garage with two car lifts, pool house with a full one bedroom residence inside, and a separate home office /work out gym studio building. A fifty-foot swimming pool was also created with fully landscaped yards.
Given the rectangular shape of the lot, it was decided to angle the house to incoming visitors slightly so as to more dramatically present itself. The house became a classic u-shaped home but Feng Shui design principals were employed directing the placement of the pool house to better contain the energy flow on the site. The main house entry door is then aligned with a special Japanese red maple at the end of a long visual axis at the rear of the site. These angles and alignments set up everything else about the house design and layout, and views from various rooms allow you to see into virtually every space tracking movements of others in the home.
The residence is simply divided into two wings of public use, kitchen and family room, and the other wing of bedrooms, connected by the living and dining great room. Function drove the exterior form of windows and solid walls with a line of clerestory windows which bring light into the middle of the large home. Extensive sun shadow studies with 3D tree modeling led to the unorthodox placement of the pool to the north of the home, but tree shadow tracking showed this to be the sunniest area during the entire year.
Sustainable measures included a full 7.1kW solar photovoltaic array technically making the house off the grid, and arranged so that no panels are visible from the property. A large 16,000 gallon rainwater catchment system consisting of tanks buried below grade was installed. The home is California GreenPoint rated and also features sealed roof soffits and a sealed crawlspace without the usual venting. A whole house computer automation system with server room was installed as well. Heating and cooling utilize hot water radiant heated concrete and wood floors supplemented by heat pump generated heating and cooling.
A compound of buildings created to form balanced relationships between each other, this home is about circulation, light and a balance of form and function.
Photo by John Sutton Photography.
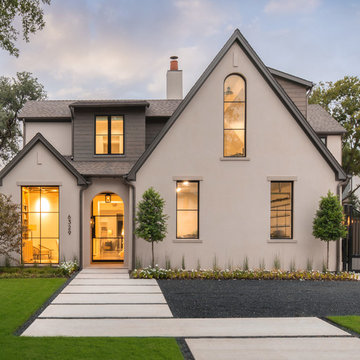
Transitional gray two-story exterior home idea in Dallas with a shingle roof
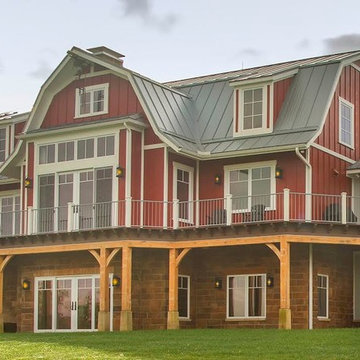
Sponsored
Westerville, OH
T. Walton Carr, Architects
Franklin County's Preferred Architectural Firm | Best of Houzz Winner
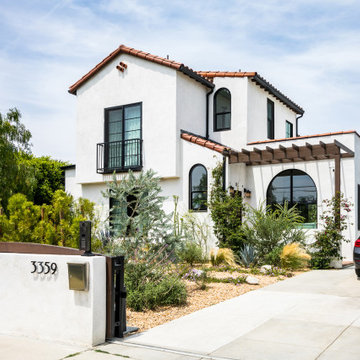
Mid-sized tuscan white two-story stucco exterior home photo in Los Angeles with a tile roof

Large cottage white two-story mixed siding exterior home photo in Nashville with a shingle roof

Modern Farmhouse Exterior: matte black 4 lite windows, stained wood 6 lite entry door, stained wood porch columns, board/batten siding, brick wainscoting, metal porch roof, exposed rafters
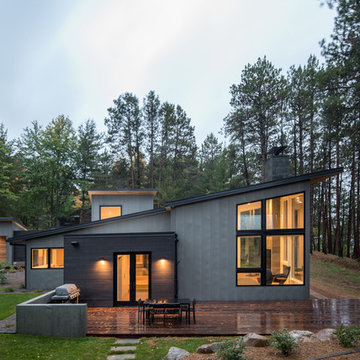
Example of a mid-sized trendy gray mixed siding house exterior design in Minneapolis with a shed roof and a metal roof
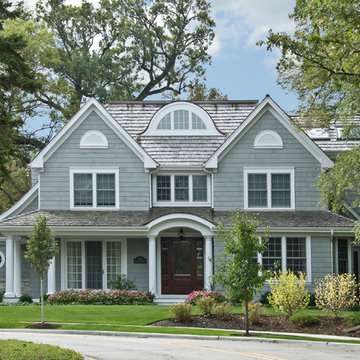
Inspiration for a mid-sized timeless gray two-story vinyl gable roof remodel in Chicago
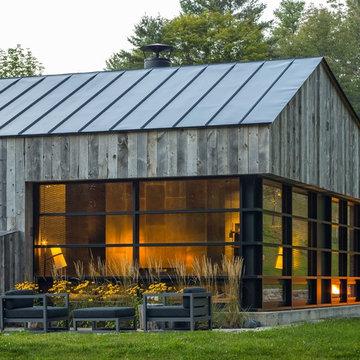
Inspiration for a mid-sized contemporary gray one-story wood exterior home remodel in Burlington with a metal roof
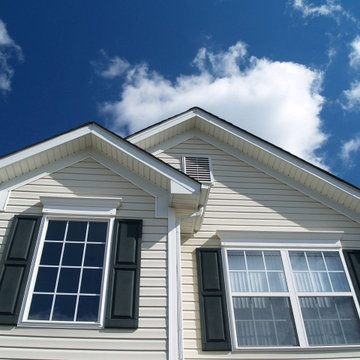
Sponsored
Zanesville, OH
Schedule an Appointment
Jc's and Sons Affordable Home Improvements
Zanesville's Most Skilled & Knowledgeable Home Improvement Specialists
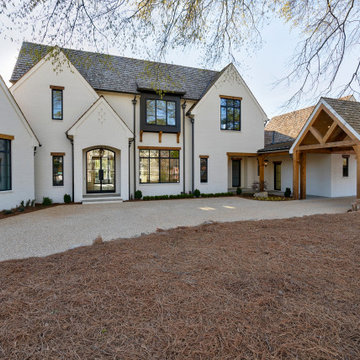
Inspiration for a large transitional white three-story brick house exterior remodel in Atlanta
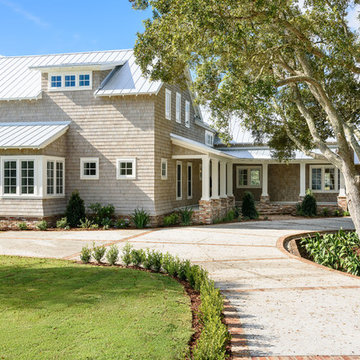
Glenn Layton Homes, LLC, "Building Your Coastal Lifestyle"
Inspiration for a mid-sized coastal gray two-story wood gable roof remodel in Jacksonville
Inspiration for a mid-sized coastal gray two-story wood gable roof remodel in Jacksonville
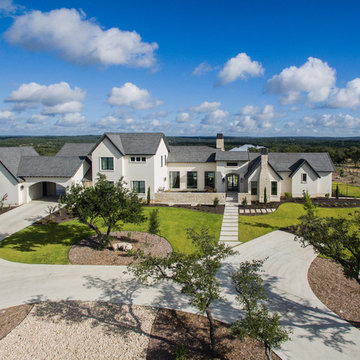
Example of a transitional white two-story stucco house exterior design in Austin with a tile roof
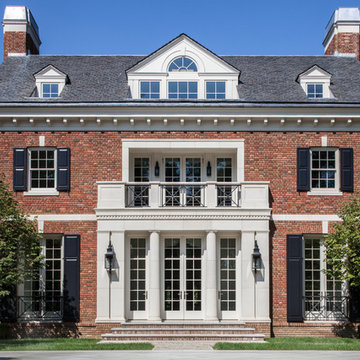
Traditional red three-story brick house exterior idea in New York with a hip roof and a shingle roof
Exterior Home Ideas
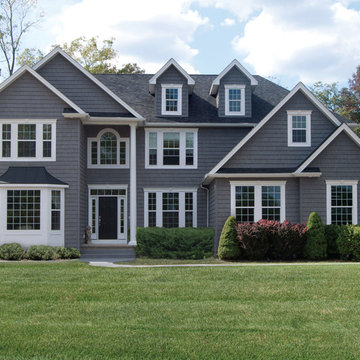
Sponsored
Galena, OH
Buckeye Restoration & Remodeling Inc.
Central Ohio's Premier Home Remodelers Since 1996
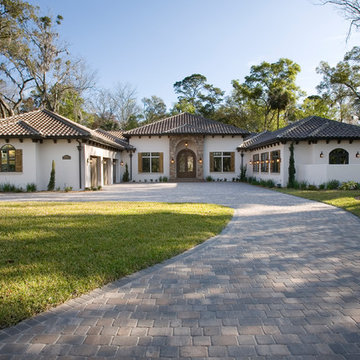
Inspiration for a mediterranean white one-story stucco house exterior remodel in Jacksonville with a hip roof and a tile roof

The Field at Lambert Ranch
Irvine, CA
Builder: The New Home Company
Marketing Director: Joan Marcus-Colvin
Associate: Summers/Murphy & Partners
Example of a mid-sized tuscan white two-story stucco exterior home design in DC Metro
Example of a mid-sized tuscan white two-story stucco exterior home design in DC Metro
105






