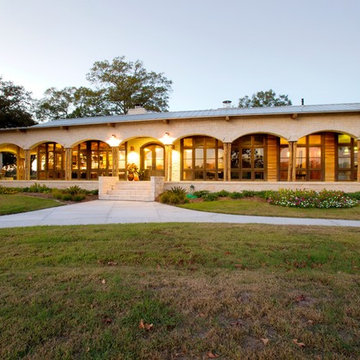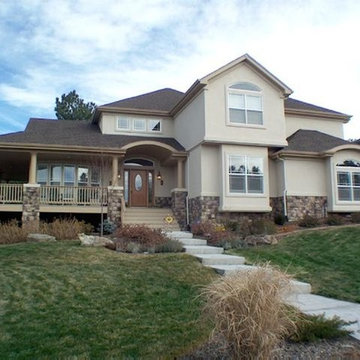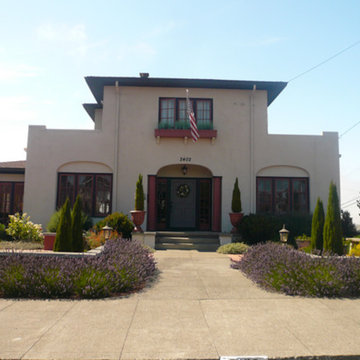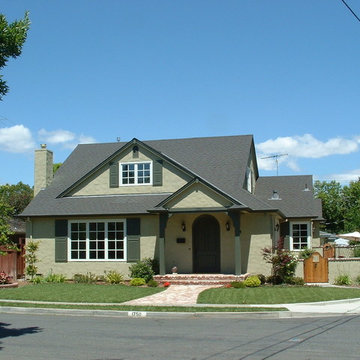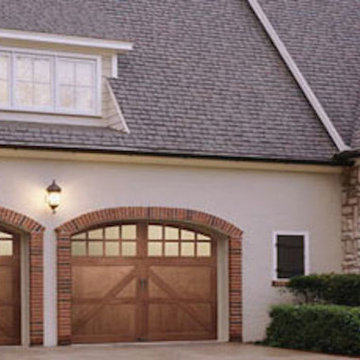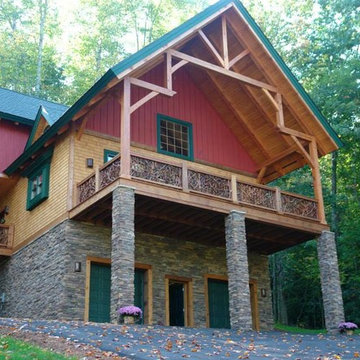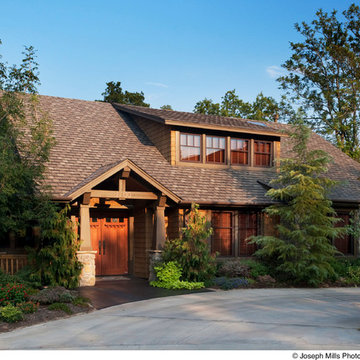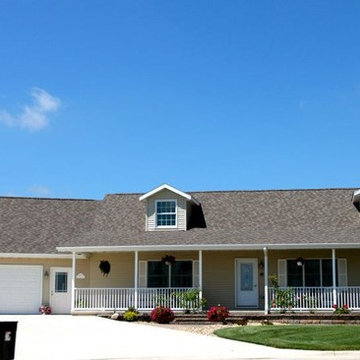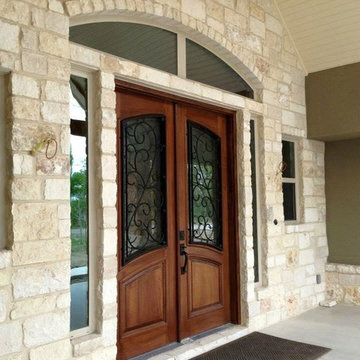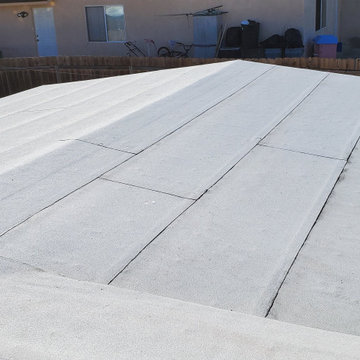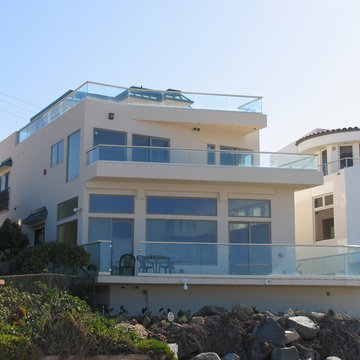Exterior Home Ideas
Refine by:
Budget
Sort by:Popular Today
39501 - 39520 of 1,479,317 photos
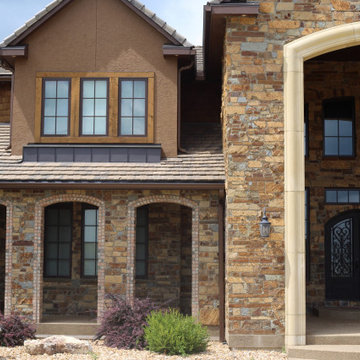
Mountain Brick Thin Veneer Stone
Large stone house exterior idea in Kansas City
Large stone house exterior idea in Kansas City
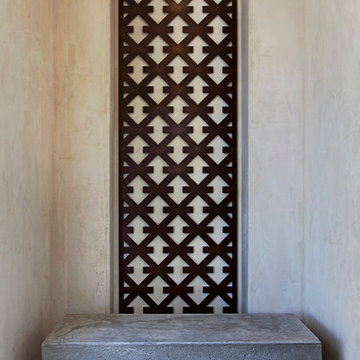
Builder: Haven Development Group, Inc.
Architect: Mars Hill Studio
Photography: Jeri Koegel
Art Installation: Dagny Ratel
Contemporary exterior home idea in Orange County
Contemporary exterior home idea in Orange County
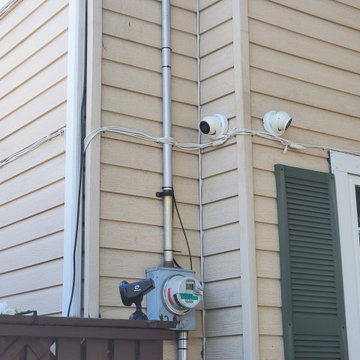
New Security camera install
Inspiration for a modern exterior home remodel in New York
Inspiration for a modern exterior home remodel in New York
Find the right local pro for your project
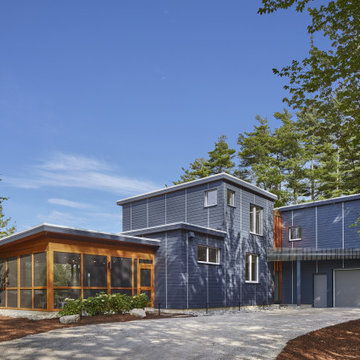
This project is a 3,400 square foot custom single-family home, designed and built to passive house standards, which are more stringent than those required to obtain LEED certification. This home is eco-friendly and has incredible energy efficiency.
It’s energy-saving features include: double-stud super insulated walls,
triple-glazed windows and doors,
solar power, and geothermal heating and cooling.
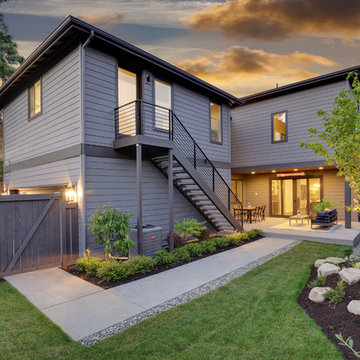
Soundview Photography
Trendy two-story mixed siding house exterior photo in Seattle
Trendy two-story mixed siding house exterior photo in Seattle
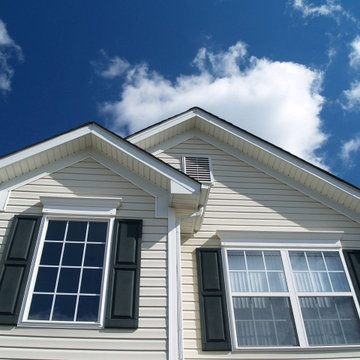
Sponsored
Zanesville, OH
Schedule an Appointment
Jc's and Sons Affordable Home Improvements
Zanesville's Most Skilled & Knowledgeable Home Improvement Specialists
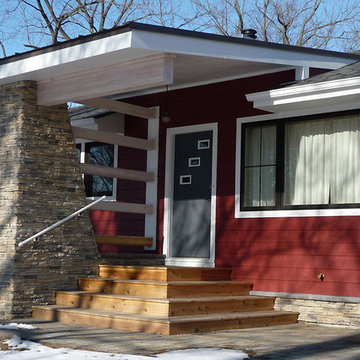
Inspiration for a mid-sized modern red one-story wood house exterior remodel in Other with a hip roof and a shingle roof

Sponsored
Zanesville, OH
Schedule an Appointment
Jc's and Sons Affordable Home Improvements
Zanesville's Most Skilled & Knowledgeable Home Improvement Specialists
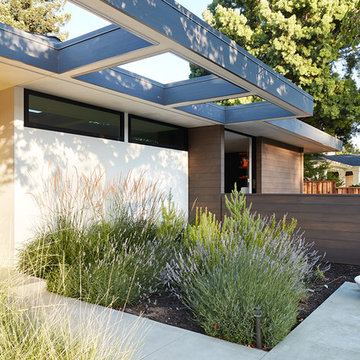
Klopf Architecture and Outer space Landscape Architects designed a new warm, modern, open, indoor-outdoor home in Los Altos, California. Inspired by mid-century modern homes but looking for something completely new and custom, the owners, a couple with two children, bought an older ranch style home with the intention of replacing it.
Created on a grid, the house is designed to be at rest with differentiated spaces for activities; living, playing, cooking, dining and a piano space. The low-sloping gable roof over the great room brings a grand feeling to the space. The clerestory windows at the high sloping roof make the grand space light and airy.
Upon entering the house, an open atrium entry in the middle of the house provides light and nature to the great room. The Heath tile wall at the back of the atrium blocks direct view of the rear yard from the entry door for privacy.
The bedrooms, bathrooms, play room and the sitting room are under flat wing-like roofs that balance on either side of the low sloping gable roof of the main space. Large sliding glass panels and pocketing glass doors foster openness to the front and back yards. In the front there is a fenced-in play space connected to the play room, creating an indoor-outdoor play space that could change in use over the years. The play room can also be closed off from the great room with a large pocketing door. In the rear, everything opens up to a deck overlooking a pool where the family can come together outdoors.
Wood siding travels from exterior to interior, accentuating the indoor-outdoor nature of the house. Where the exterior siding doesn’t come inside, a palette of white oak floors, white walls, walnut cabinetry, and dark window frames ties all the spaces together to create a uniform feeling and flow throughout the house. The custom cabinetry matches the minimal joinery of the rest of the house, a trim-less, minimal appearance. Wood siding was mitered in the corners, including where siding meets the interior drywall. Wall materials were held up off the floor with a minimal reveal. This tight detailing gives a sense of cleanliness to the house.
The garage door of the house is completely flush and of the same material as the garage wall, de-emphasizing the garage door and making the street presentation of the house kinder to the neighborhood.
The house is akin to a custom, modern-day Eichler home in many ways. Inspired by mid-century modern homes with today’s materials, approaches, standards, and technologies. The goals were to create an indoor-outdoor home that was energy-efficient, light and flexible for young children to grow. This 3,000 square foot, 3 bedroom, 2.5 bathroom new house is located in Los Altos in the heart of the Silicon Valley.
Klopf Architecture Project Team: John Klopf, AIA, and Chuang-Ming Liu
Landscape Architect: Outer space Landscape Architects
Structural Engineer: ZFA Structural Engineers
Staging: Da Lusso Design
Photography ©2018 Mariko Reed
Location: Los Altos, CA
Year completed: 2017
Exterior Home Ideas
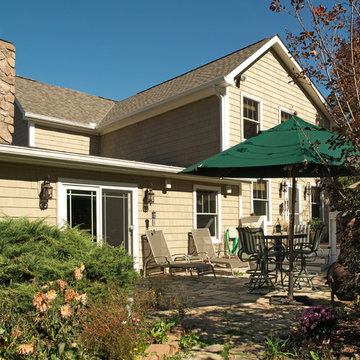
Sponsored
Westerville, OH
Custom Home Works
Franklin County's Award-Winning Design, Build and Remodeling Expert
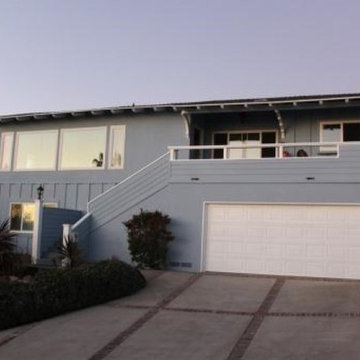
AFTER: By reverising the color scheme (darker body color and stark white trim), we were able to highlight some of the beautiful architectural features of this home, including the rafter tails and the railings. The new paint job seems up-to-date and the home is well protected from the elements.
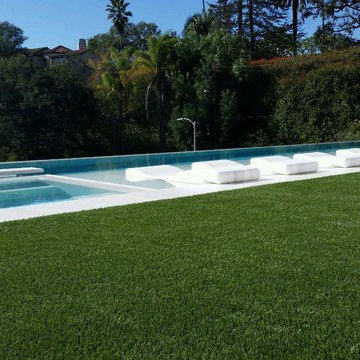
Backyard with artificial grass landscaping around modern pool
Trendy exterior home photo in Phoenix
Trendy exterior home photo in Phoenix
1976


