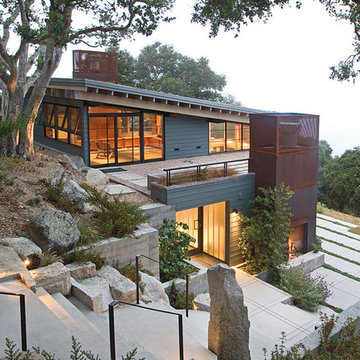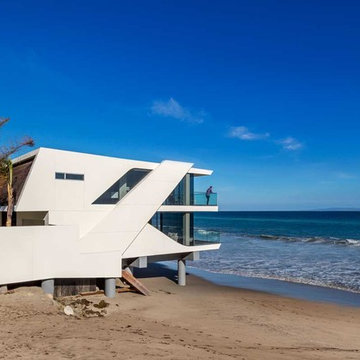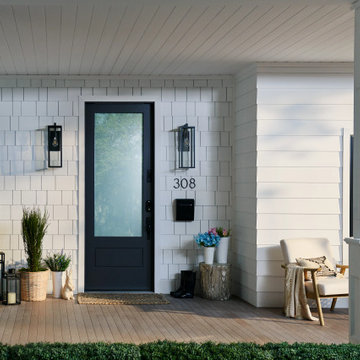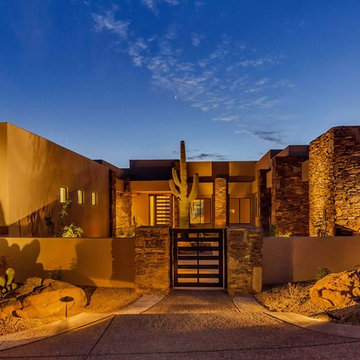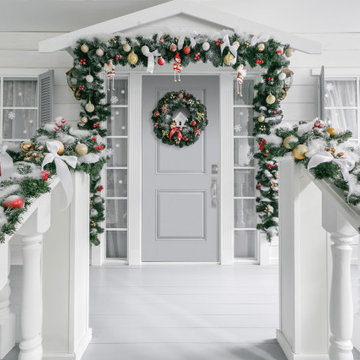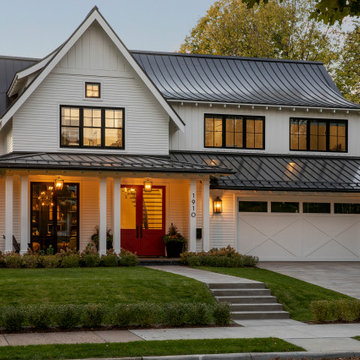Exterior Home Ideas
Refine by:
Budget
Sort by:Popular Today
4141 - 4160 of 1,478,322 photos
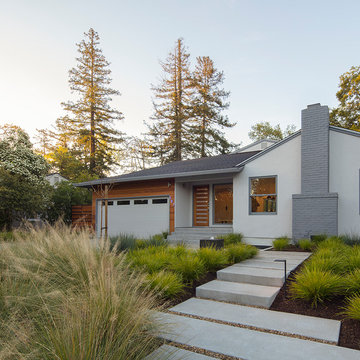
Eric Rorer
Inspiration for a mid-sized 1960s white one-story mixed siding house exterior remodel in San Francisco with a shingle roof
Inspiration for a mid-sized 1960s white one-story mixed siding house exterior remodel in San Francisco with a shingle roof
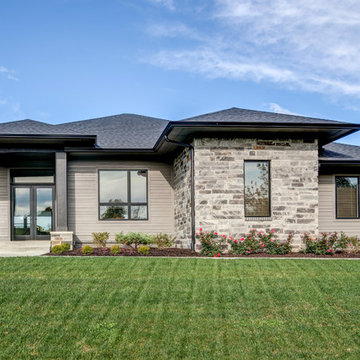
This 4,800 SQ FT Modern Prairie home is unique with the combination of exterior sidings.
Photo Credit: Tom Graham
Example of a mid-sized transitional beige one-story mixed siding house exterior design in Indianapolis with a hip roof and a shingle roof
Example of a mid-sized transitional beige one-story mixed siding house exterior design in Indianapolis with a hip roof and a shingle roof
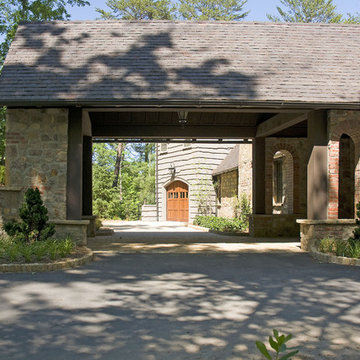
3,500 Square Foot Lake Home at The Cliffs Vineyards
Elegant stone exterior home photo in Atlanta
Elegant stone exterior home photo in Atlanta
Find the right local pro for your project
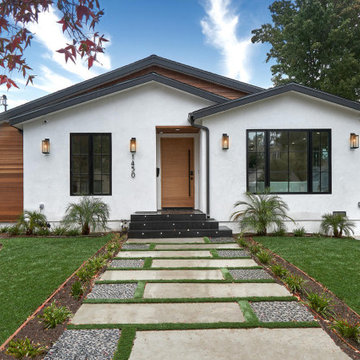
Exterior Front of Spec Home West LA
Example of a mid-sized transitional white one-story mixed siding exterior home design in Los Angeles
Example of a mid-sized transitional white one-story mixed siding exterior home design in Los Angeles
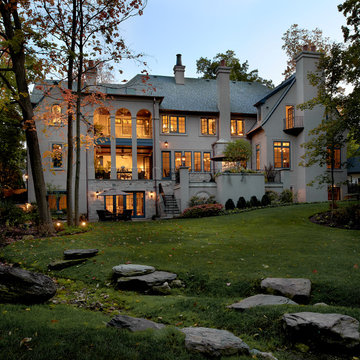
Naperville, IL Residence by
Charles Vincent George Architects Photographs by Tony Soluri
Traditional beige three-story stucco house exterior idea in Chicago
Traditional beige three-story stucco house exterior idea in Chicago
Reload the page to not see this specific ad anymore
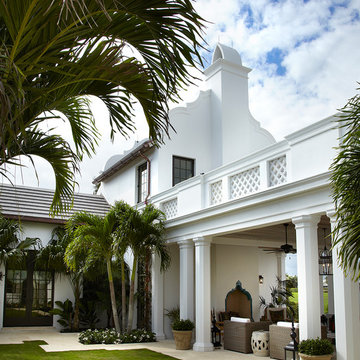
New Cape Dutch style home in North Palm Beach, FL.
Landscape by Nievera Williams Design.
Mediterranean white two-story exterior home idea in Miami
Mediterranean white two-story exterior home idea in Miami
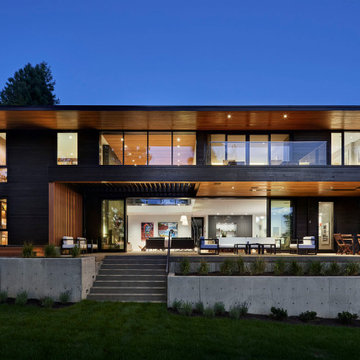
Exterior walls and soffits are Western Red Clear Cedar and stained with ebony and wheat. Windows are aluminum-clad on the exterior and use Sepele mahogany for the interior by Quantum Windows.
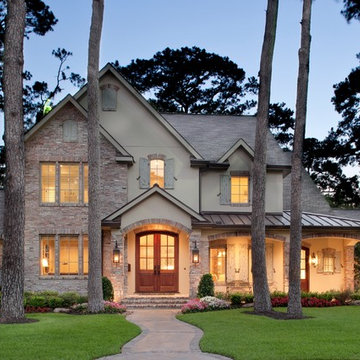
Terry Halsey Photography
Mid-sized arts and crafts beige two-story mixed siding gable roof photo in Houston
Mid-sized arts and crafts beige two-story mixed siding gable roof photo in Houston

This house is discreetly tucked into its wooded site in the Mad River Valley near the Sugarbush Resort in Vermont. The soaring roof lines complement the slope of the land and open up views though large windows to a meadow planted with native wildflowers. The house was built with natural materials of cedar shingles, fir beams and native stone walls. These materials are complemented with innovative touches including concrete floors, composite exterior wall panels and exposed steel beams. The home is passively heated by the sun, aided by triple pane windows and super-insulated walls.
Photo by: Nat Rea Photography
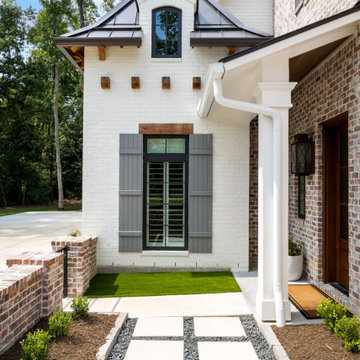
Example of a large french country white two-story brick house exterior design in Houston with a hip roof, a mixed material roof and a gray roof
Reload the page to not see this specific ad anymore
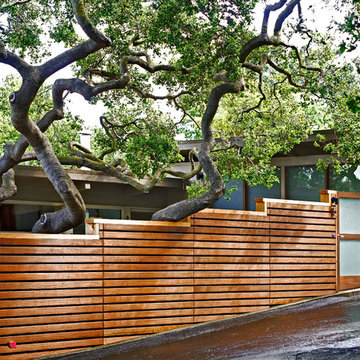
The front yard of a home sited off an unique shared street in the East Bay was transformed with elegant Ipe fencing and new sandblasted glass gate and carport walls - the street facing fence has two layers of horizontal fencing inside and outside to give a sense of lightness and depth without sacrificing visual privacy.
Photo Credit: J. Michael Tucker
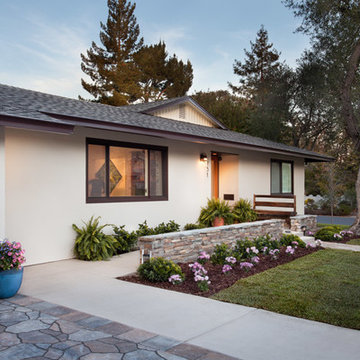
Complete Renovation
Build: EBCON Corporation
Design: EBCON Corporation + Magdalena Bogart Interiors
Photography: Agnieszka Jakubowicz
Inspiration for a mid-sized 1950s beige one-story stucco flat roof remodel in San Francisco
Inspiration for a mid-sized 1950s beige one-story stucco flat roof remodel in San Francisco
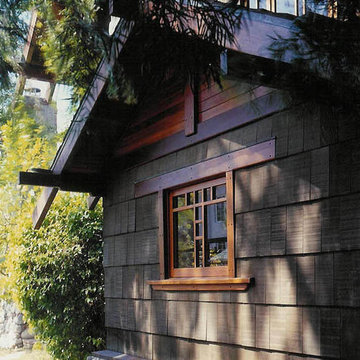
Large arts and crafts brown two-story wood exterior home photo in Los Angeles with a shingle roof
Exterior Home Ideas
Reload the page to not see this specific ad anymore
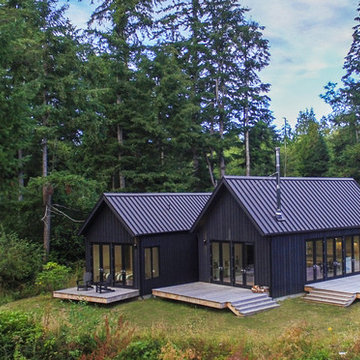
Photographer: Alexander Canaria and Taylor Proctor
Small mountain style gray one-story wood gable roof photo in Seattle
Small mountain style gray one-story wood gable roof photo in Seattle
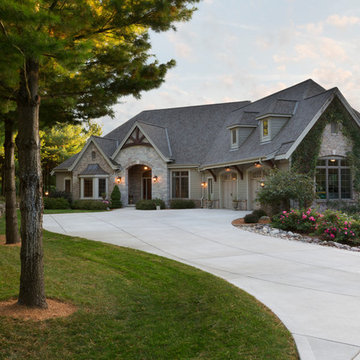
Stone ranch with French Country flair and a tucked under extra lower level garage. The beautiful Chilton Woodlake blend stone follows the arched entry with timbers and gables. Carriage style 2 panel arched accent garage doors with wood brackets. The siding is Hardie Plank custom color Sherwin Williams Anonymous with custom color Intellectual Gray trim. Gable roof is CertainTeed Landmark Weathered Wood with a medium bronze metal roof accent over the bay window. (Ryan Hainey)
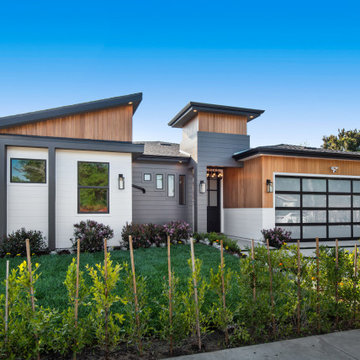
Large contemporary multicolored one-story mixed siding house exterior idea in Los Angeles with a shed roof and a shingle roof
208






