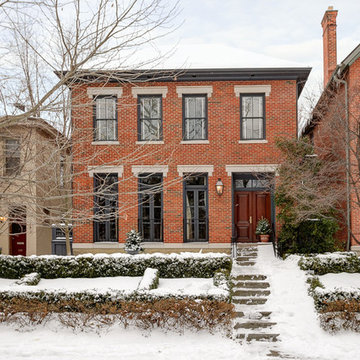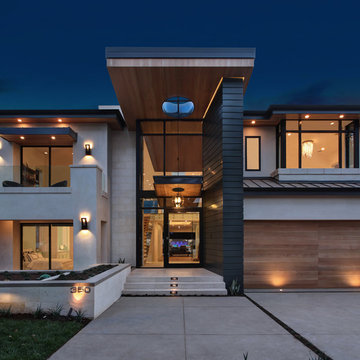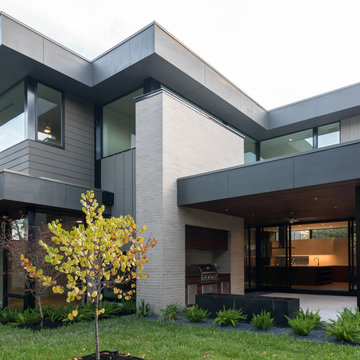Exterior Home Ideas
Refine by:
Budget
Sort by:Popular Today
3981 - 4000 of 1,477,923 photos
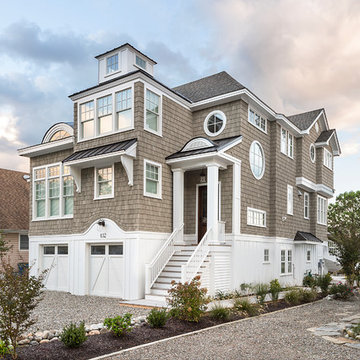
Brian Wetzel
Beach style beige three-story wood house exterior photo in Other with a hip roof and a shingle roof
Beach style beige three-story wood house exterior photo in Other with a hip roof and a shingle roof
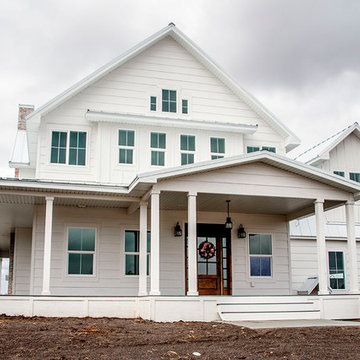
#houseplan 30081RT comes to life in Idaho
Specs-at-a-glance
5 beds
4.5 baths
3,800+ sq. ft.
Plans: https://www.architecturaldesigns.com/30081RT
#readywhenyouare
#houseplan
#farmhouse
#30081RT
@whitesparrowfarm

WINNER: Silver Award – One-of-a-Kind Custom or Spec 4,001 – 5,000 sq ft, Best in American Living Awards, 2019
Affectionately called The Magnolia, a reference to the architect's Southern upbringing, this project was a grass roots exploration of farmhouse architecture. Located in Phoenix, Arizona’s idyllic Arcadia neighborhood, the home gives a nod to the area’s citrus orchard history.
Echoing the past while embracing current millennial design expectations, this just-complete speculative family home hosts four bedrooms, an office, open living with a separate “dirty kitchen”, and the Stone Bar. Positioned in the Northwestern portion of the site, the Stone Bar provides entertainment for the interior and exterior spaces. With retracting sliding glass doors and windows above the bar, the space opens up to provide a multipurpose playspace for kids and adults alike.
Nearly as eyecatching as the Camelback Mountain view is the stunning use of exposed beams, stone, and mill scale steel in this grass roots exploration of farmhouse architecture. White painted siding, white interior walls, and warm wood floors communicate a harmonious embrace in this soothing, family-friendly abode.
Project Details // The Magnolia House
Architecture: Drewett Works
Developer: Marc Development
Builder: Rafterhouse
Interior Design: Rafterhouse
Landscape Design: Refined Gardens
Photographer: ProVisuals Media
Awards
Silver Award – One-of-a-Kind Custom or Spec 4,001 – 5,000 sq ft, Best in American Living Awards, 2019
Featured In
“The Genteel Charm of Modern Farmhouse Architecture Inspired by Architect C.P. Drewett,” by Elise Glickman for Iconic Life, Nov 13, 2019
Find the right local pro for your project
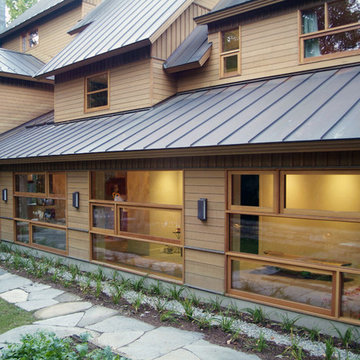
Large rustic beige two-story wood house exterior idea in Burlington with a metal roof
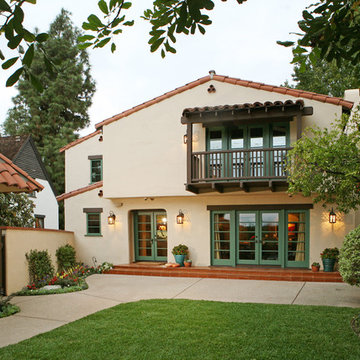
Exterior view of the completed project showing the large addition infused with traditional Spanish Revival elements.
Inspiration for a mediterranean two-story exterior home remodel in Los Angeles
Inspiration for a mediterranean two-story exterior home remodel in Los Angeles
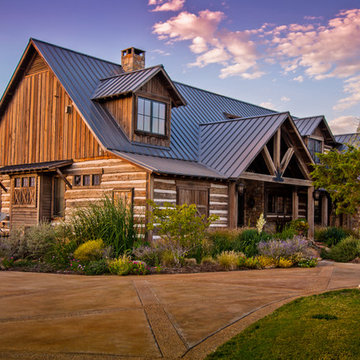
Hand-Hewn Skins and Harbor Fir Siding
June Cannon
Mountain style wood gable roof photo in Austin with a metal roof
Mountain style wood gable roof photo in Austin with a metal roof
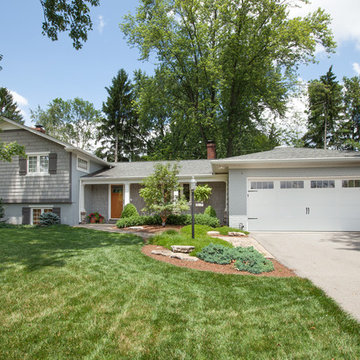
Inspiration for a mid-sized timeless gray split-level vinyl exterior home remodel in Columbus
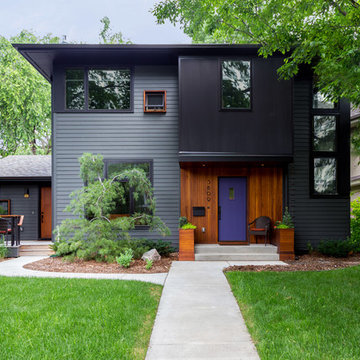
Photo: Peter Atkins
Architect / Builder: Choice Wood Company
Inspiration for a contemporary gray two-story exterior home remodel in Minneapolis
Inspiration for a contemporary gray two-story exterior home remodel in Minneapolis
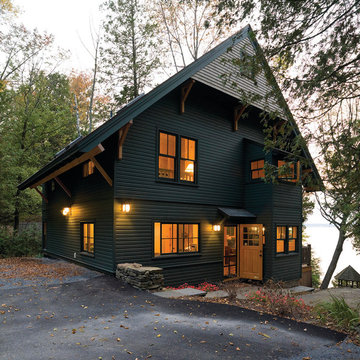
Rustic Camp Located in Northern Vermont
Susan Teare Photography
Small arts and crafts green two-story wood gable roof photo in Burlington
Small arts and crafts green two-story wood gable roof photo in Burlington
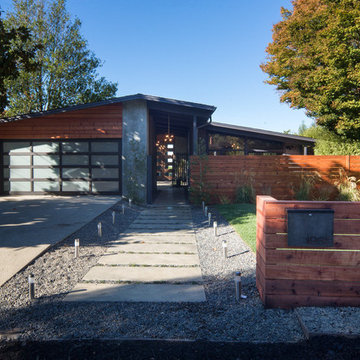
Marcell Puzsar Bright Room SF
1960s gray two-story concrete exterior home photo in San Francisco
1960s gray two-story concrete exterior home photo in San Francisco
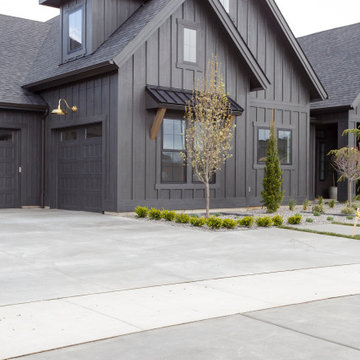
Sherwin Williams Iron Ore on Truwood Siding
Custom Stain on Corbels
Lighting from Cocoweb
Minimalist exterior home photo in Boise
Minimalist exterior home photo in Boise

Sponsored
Hilliard
Rodriguez Construction Company
Industry Leading Home Builders in Franklin County, OH
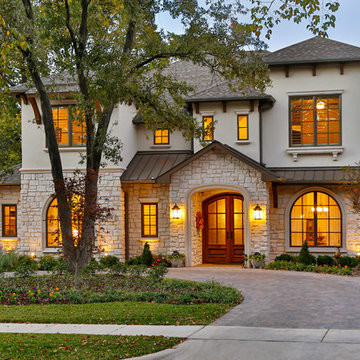
Terri Glanger Photography
www.glanger.com
Large tuscan two-story stone exterior home photo in Dallas with a mixed material roof
Large tuscan two-story stone exterior home photo in Dallas with a mixed material roof
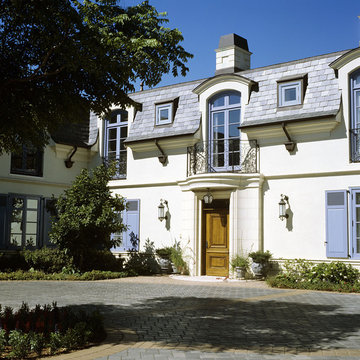
photo by Gridley+Graves
Inspiration for a mediterranean two-story exterior home remodel in Santa Barbara
Inspiration for a mediterranean two-story exterior home remodel in Santa Barbara
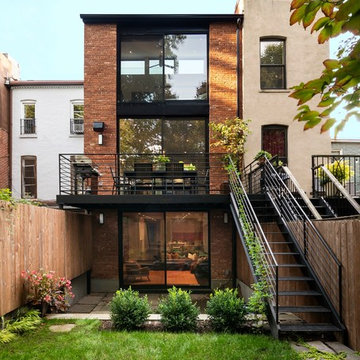
Photo: Bjorg Magnea
Contemporary three-story brick townhouse exterior idea in New York
Contemporary three-story brick townhouse exterior idea in New York
Exterior Home Ideas
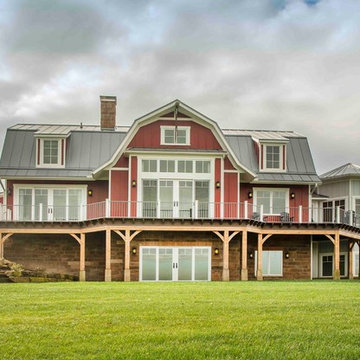
Sponsored
Westerville, OH
T. Walton Carr, Architects
Franklin County's Preferred Architectural Firm | Best of Houzz Winner
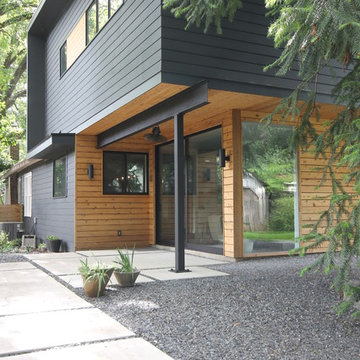
Inspiration for a large contemporary black two-story wood exterior home remodel in Atlanta

Inspiration for a large coastal white two-story stucco and shingle house exterior remodel in Miami with a tile roof, a hip roof and a brown roof
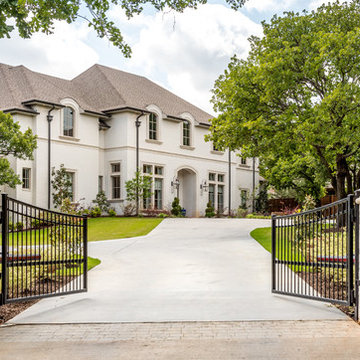
Inspiration for a huge french country white two-story brick house exterior remodel in Dallas with a shingle roof and a hip roof
200






