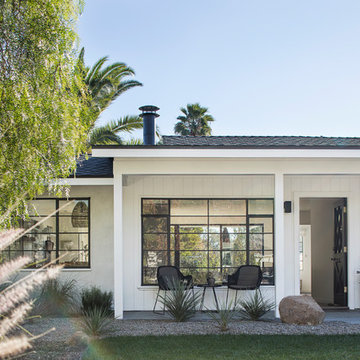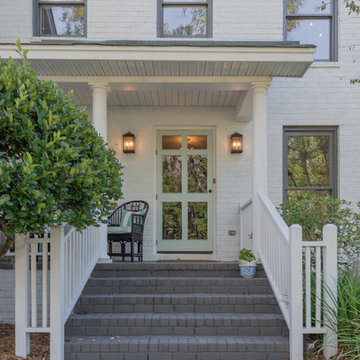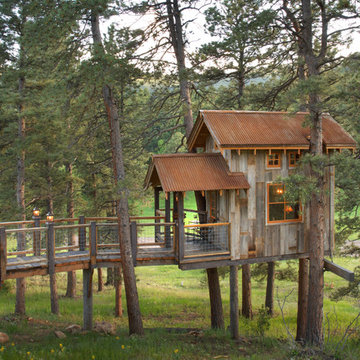Exterior Home Ideas
Refine by:
Budget
Sort by:Popular Today
4781 - 4800 of 1,479,340 photos
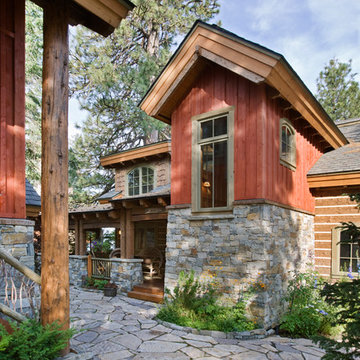
This beautiful lakefront home designed by MossCreek features a wide range of design elements that work together perfectly. From it's Arts and Craft exteriors to it's Cowboy Decor interior, this ultimate lakeside cabin is the perfect summer retreat.
Designed as a place for family and friends to enjoy lake living, the home has an open living main level with a kitchen, dining room, and two story great room all sharing lake views. The Master on the Main bedroom layout adds to the livability of this home, and there's even a bunkroom for the kids and their friends.
Expansive decks, and even an upstairs "Romeo and Juliet" balcony all provide opportunities for outdoor living, and the two-car garage located in front of the home echoes the styling of the home.
Working with a challenging narrow lakefront lot, MossCreek succeeded in creating a family vacation home that guarantees a "perfect summer at the lake!". Photos: Roger Wade

Large modern black two-story wood and board and batten exterior home idea in San Francisco
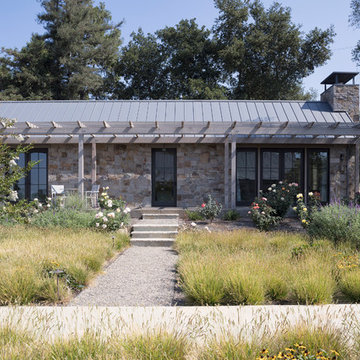
Polsky Perlstein Architects, Michael Hospelt Photography
Example of a farmhouse exterior home design in San Francisco
Example of a farmhouse exterior home design in San Francisco
Find the right local pro for your project
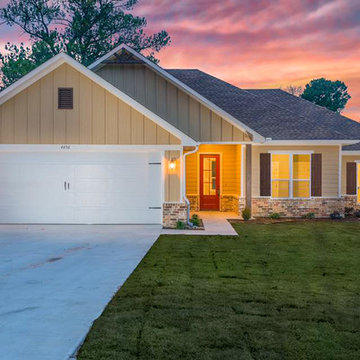
#houseplan 51703HZ comes to life in Texas
Specs-at-a-glance
4 beds
2 baths
1,700+ sq. ft.
Plans: https://www.architecturaldesigns.com/51703hz
#51747hz
#readywhenyouare
#houseplan
#homesweethome
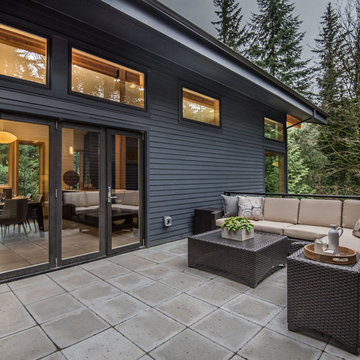
View at the exterior rear yard courtyard adjacent to the dining room and master suite.
Mid-century modern exterior home idea in Portland
Mid-century modern exterior home idea in Portland
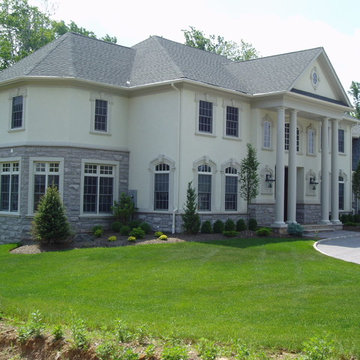
Designed by Scott Roberts 908-451-6256
stuccodoctor.net
extravagantexteriors.com
stoneart-designs.com
Example of a classic exterior home design in New York
Example of a classic exterior home design in New York

Sponsored
Westerville, OH
Custom Home Works
Franklin County's Award-Winning Design, Build and Remodeling Expert
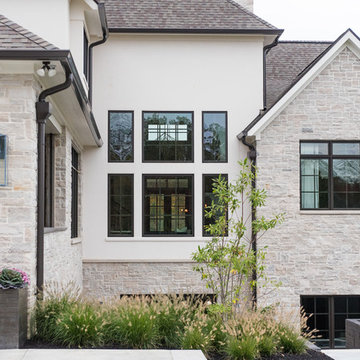
Inspiration for a large transitional white two-story mixed siding exterior home remodel in Indianapolis with a shingle roof
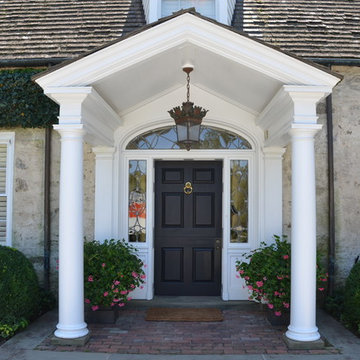
John Neill
Inspiration for a mid-sized timeless beige two-story stone house exterior remodel in Philadelphia with a hip roof and a shingle roof
Inspiration for a mid-sized timeless beige two-story stone house exterior remodel in Philadelphia with a hip roof and a shingle roof
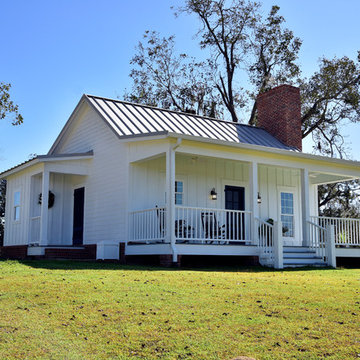
Todd Stone
Example of a small cottage white one-story concrete fiberboard exterior home design with a metal roof
Example of a small cottage white one-story concrete fiberboard exterior home design with a metal roof
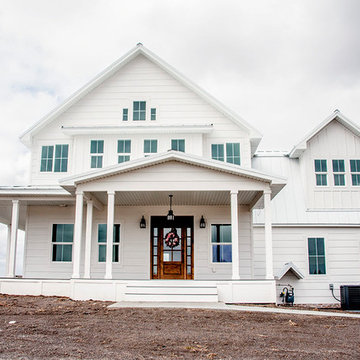
#houseplan 30081RT comes to life in Idaho
Specs-at-a-glance
5 beds
4.5 baths
3,800+ sq. ft.
Plans: https://www.architecturaldesigns.com/30081RT
#readywhenyouare
#houseplan
#farmhouse
#30081RT
@whitesparrowfarm
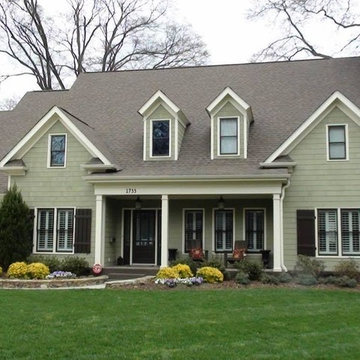
Mid-sized craftsman green two-story concrete fiberboard exterior home idea in Charlotte with a shingle roof
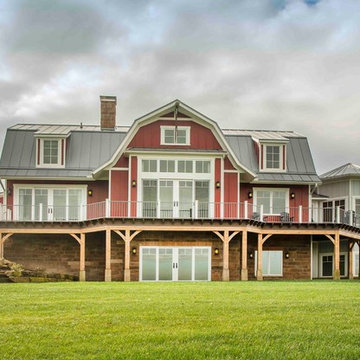
Sponsored
Westerville, OH
T. Walton Carr, Architects
Franklin County's Preferred Architectural Firm | Best of Houzz Winner
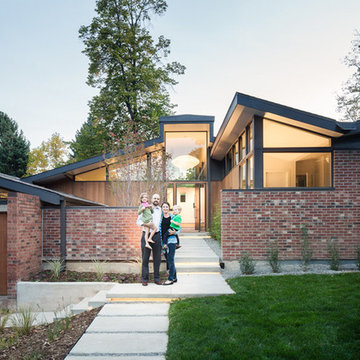
A guest room and office wing were added to the front of the house. This left the living room roof in
tact – a key feature of the original design, and created a front courtyard that define the entry sequence as a unique experience.
© Andrew Pogue Photo
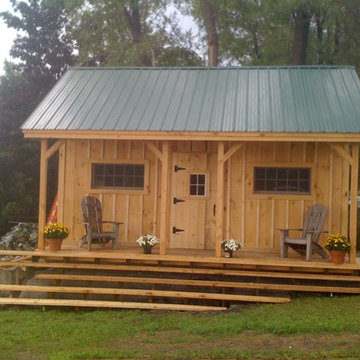
One of Jamaica Cottage Shops most popular designs. Tiny house at 416 sq.ft, includes a loft. Hand made in Vermont, from native rough sawn hemlock and pine lumber, the prefab cottage kit includes all fastening hardware, metal roofing, and step-by-step plans necessary for assembly. Rugged post and beam techniques passed down through the centuries are at the foundation of this sturdy, picturesque retreat reminiscent of old New England. Have your own “Vermont cottage” in your backyard.
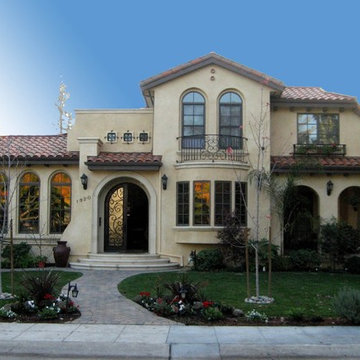
Large tuscan beige two-story stucco exterior home photo in San Francisco with a tile roof and a red roof
Exterior Home Ideas
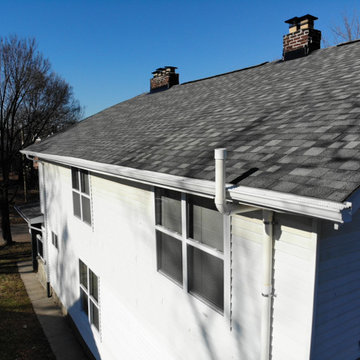
Sponsored
Columbus, OH
Klaus Roofing of Ohio
Central Ohio's Source for Reliable, Top-Quality Roofing Solutions
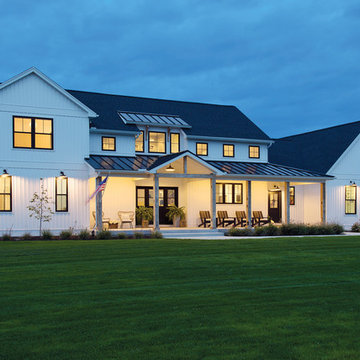
Rustic charm and clean lines modern farmhouse home built with vinyl siding
Large minimalist white two-story vinyl exterior home photo in DC Metro with a metal roof
Large minimalist white two-story vinyl exterior home photo in DC Metro with a metal roof
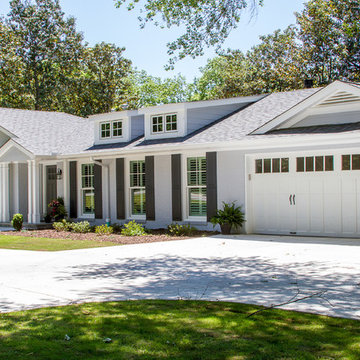
Beautiful ranch house that was a complete flip
Mid-sized elegant gray two-story brick exterior home photo in Atlanta with a shingle roof
Mid-sized elegant gray two-story brick exterior home photo in Atlanta with a shingle roof
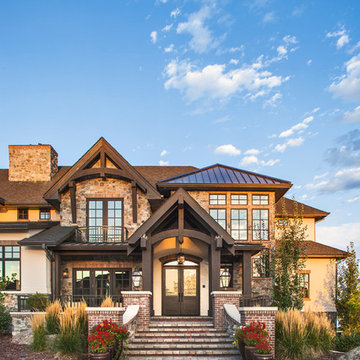
Traditional beige two-story mixed siding house exterior idea in Denver with a hip roof and a mixed material roof
240






