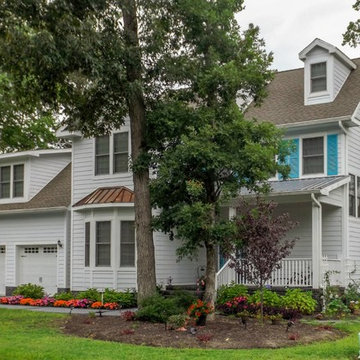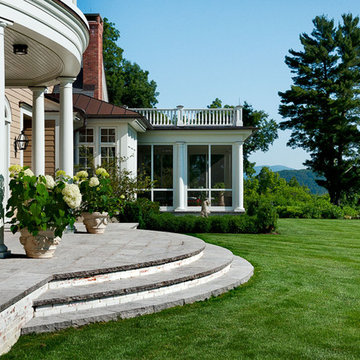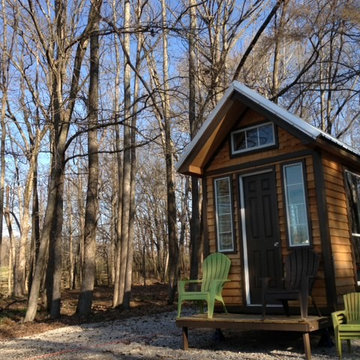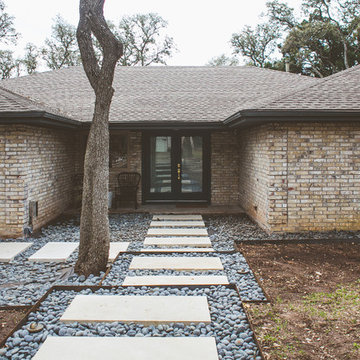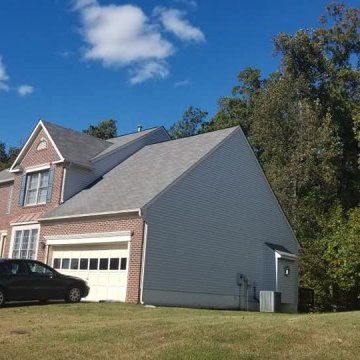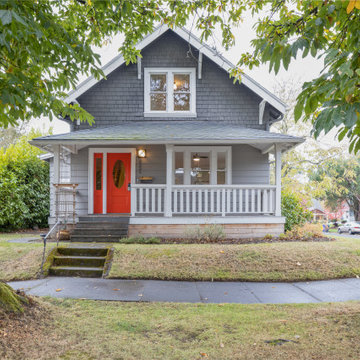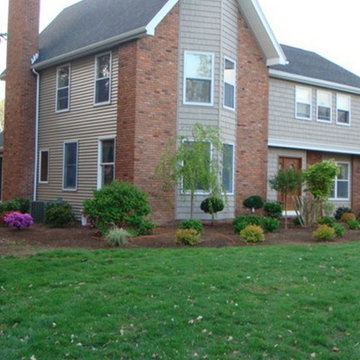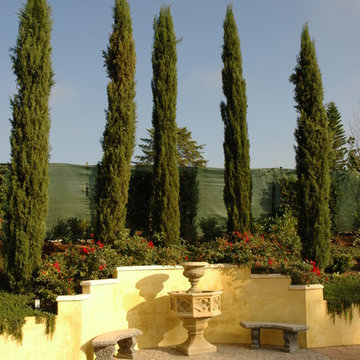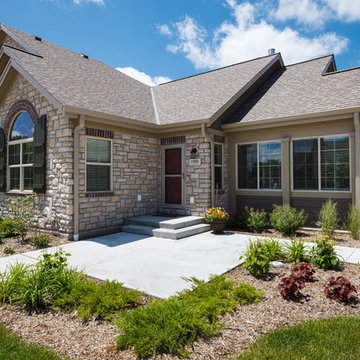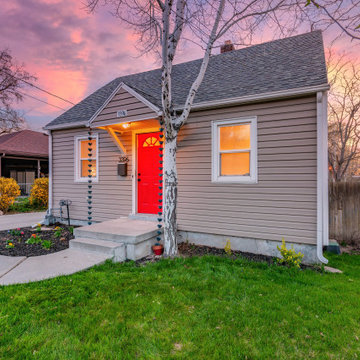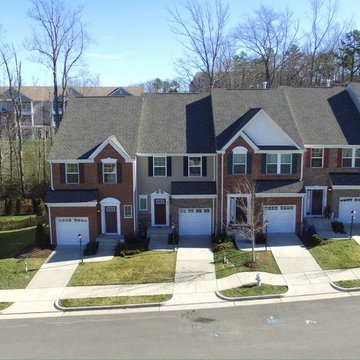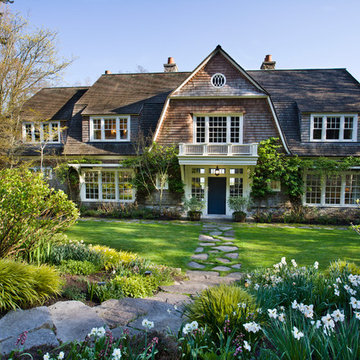Exterior Home Ideas
Refine by:
Budget
Sort by:Popular Today
65901 - 65920 of 1,479,316 photos
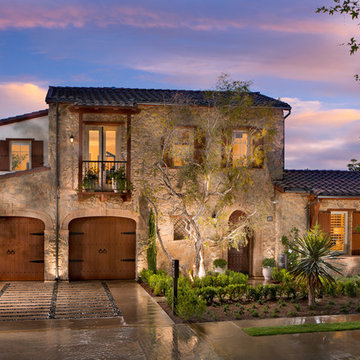
Plan 2 Exterior
Photo Credit: Eric Figge Photography
Tuscan white two-story stone exterior home photo in Orange County
Tuscan white two-story stone exterior home photo in Orange County
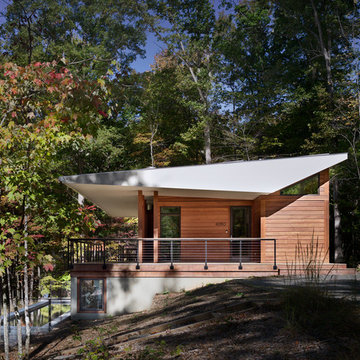
Readily available roof trusses were inverted to create ceiling interest and deep roof overhangs - a cost effective approach. Photo: Prakash Patel
Inspiration for a small contemporary brown two-story wood exterior home remodel in Richmond with a shed roof
Inspiration for a small contemporary brown two-story wood exterior home remodel in Richmond with a shed roof
Find the right local pro for your project
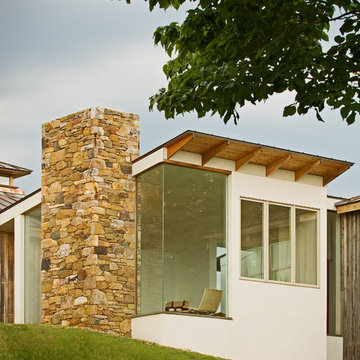
maxwell mackenzie
Inspiration for a rustic white exterior home remodel in DC Metro
Inspiration for a rustic white exterior home remodel in DC Metro
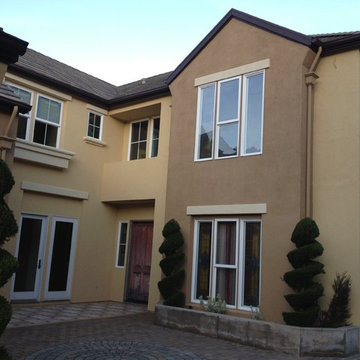
Example of a large trendy two-story stucco house exterior design in San Francisco
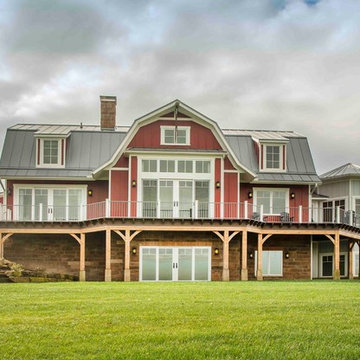
Sponsored
Westerville, OH
T. Walton Carr, Architects
Franklin County's Preferred Architectural Firm | Best of Houzz Winner
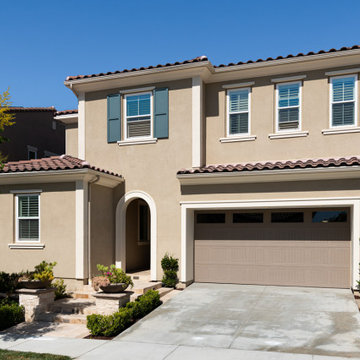
This rare and impeccably upgraded 6 Bedroom, 5 Bathroom home has been modified to include 500+ SqFt of additional living space in the extended great room and second floor media loft, with two first floor bedrooms and bathrooms. Upon entry, the grand cathedral vaulted ceilings and picture perfect spiral staircase invite you to relax in the expansive great room styled with opulent crown moulding, plantation shutters, fireplace, and elegant hardwood floors throughout. The luxurious gourmet kitchen boasts an oversized eat-in kitchen island, dining area, vast granite counter space, rich wood cabinetry, and a built-in 6-burner range with top-of-the-line stainless steel appliances. Furthermore, the floor to ceiling fully retractable sliding glass doors on both floors of the home open up to the freshly landscaped backyard and built in BBQ area, creating a seamless indoor to outdoor flow. The second floor master bedroom is connected to the media loft equipped with a gigantic projector movie screen that can also be converted to a 7th bedroom. The master bathroom includes dual vanity sinks with designer granite counter tops and a large walk-in master closet. Two of the bedrooms adjacent to the master bedroom share a Jack-n-Jill bathroom and the 6th bedroom at the end of the hall is conveniently en-suite. Baker Ranch is one of Orange County’s newest and most desirable communities with parks, playgrounds, clubhouses, sports courts, pools, hiking trails, LOW HOA and NO MELLO ROOS.
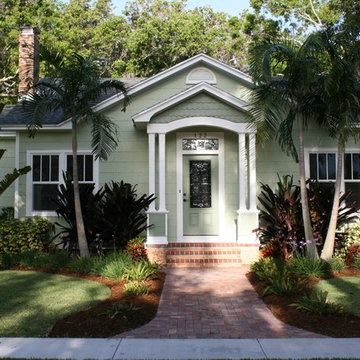
“The River District Cottage”, a neglected and run down 1930s home. Despite its unique challenges, our team created a beautifully renewed home and preserved its historic River District charm. As we studied the design of the cottage, we realized the need to start from the street inward, updating all of the utilities and mechanical systems in addition to preserving the original personality of this home. The interior traffic flow was considered, resulting in the decision to create additional square footage, as well as reorganize the existing space. Once the floor plan was set, the design details had to be worked through. A lot of attention was given to the exterior as well as the interior. We did not want to simply discard the old, but restore and complement it wherever possible.
The home had a hint of the classic Florida Art Deco feel and we continued that theme, from custom baseboard and casing, clean line Italian cabinetry, and the strategic use of glass tile. In order to match the existing wood floors, heart pine flooring was brought in from Georgia, resulting in a richness flowing throughout the home. Energy efficient Kitchen Aid and Bosch appliances in the kitchen were set off by the stylish granite tops. Careful attention was given to delivering efficient air quality throughout this renovated home. In keeping consistent with the original design, plenty of energy efficient windows and doors were used to allow the blending of indoor and outside space, making the home light and airy feeling.
We believe the unique challenges of giving new life to this classic home have been met, including “art walls” to encourage a new set of memories for the owner of this beautifully restored home.

Sponsored
Westerville, OH
T. Walton Carr, Architects
Franklin County's Preferred Architectural Firm | Best of Houzz Winner
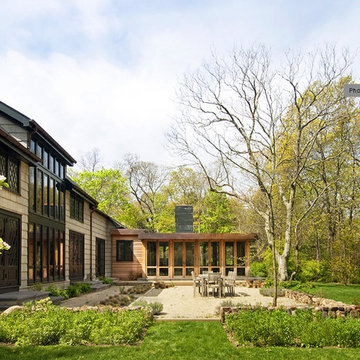
Photo: Bjorg Magnea
www.bjorgmagnea.com
Architects: Spatial Discipline
Rustic exterior home idea in New York
Rustic exterior home idea in New York
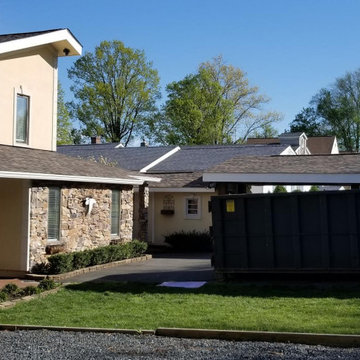
Xpress offers the highest quality roofing solutions to protect your home from the elements for years to come. See the beauty and protection an Owens Corning roof can add to your home.
Exterior Home Ideas
3296


