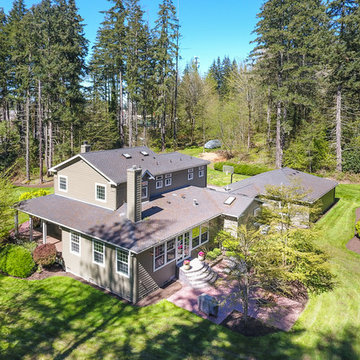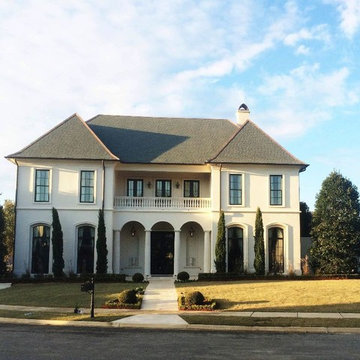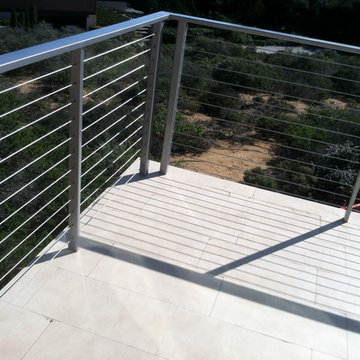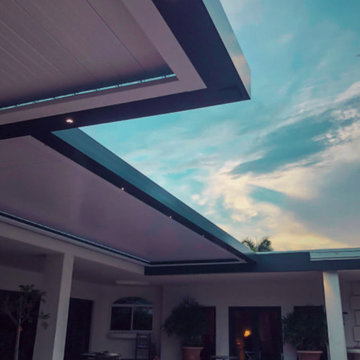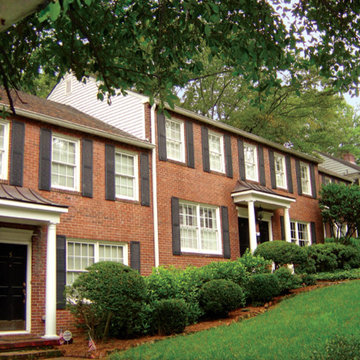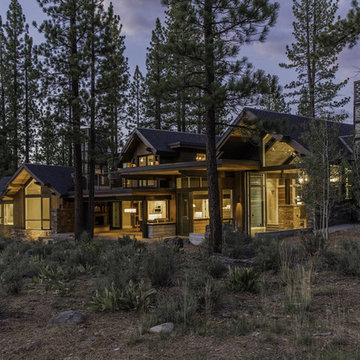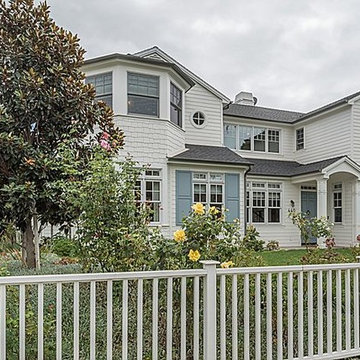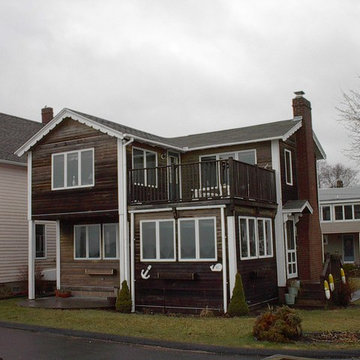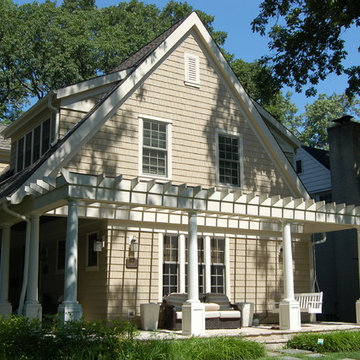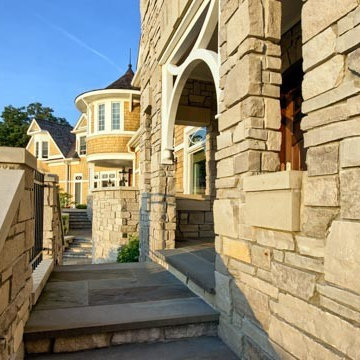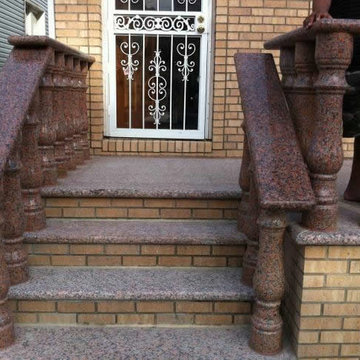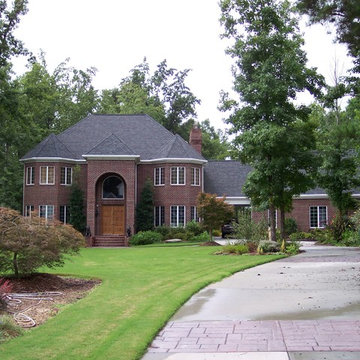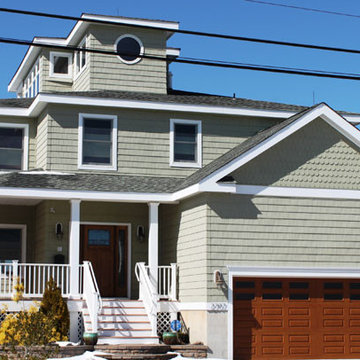Exterior Home Ideas
Refine by:
Budget
Sort by:Popular Today
55501 - 55520 of 1,477,786 photos
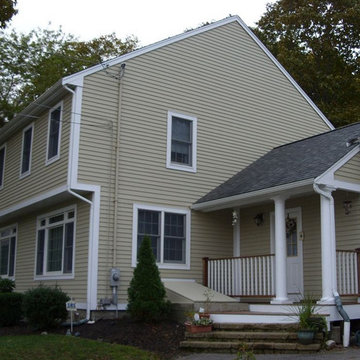
Inspiration for a gray two-story exterior home remodel in Boston with a clipped gable roof
Find the right local pro for your project
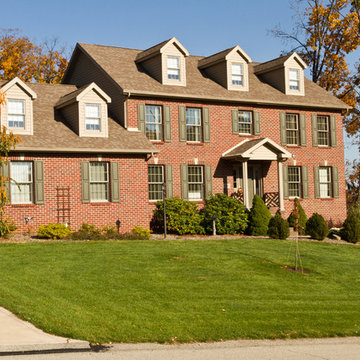
John Henry Construction and Consulting
Exterior home idea in Other
Exterior home idea in Other

Sponsored
Westerville, OH
Custom Home Works
Franklin County's Award-Winning Design, Build and Remodeling Expert
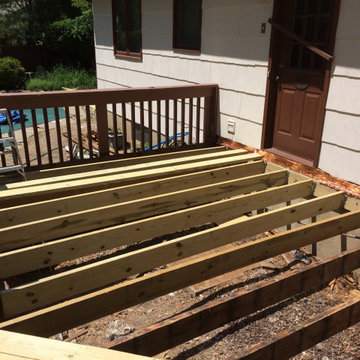
Joist Replacement: This floor was sagging and upon further inspection, several Joist needed to be Replaced.
Example of an arts and crafts house exterior design in New York
Example of an arts and crafts house exterior design in New York

Sponsored
Zanesville, OH
Jc's and Sons Affordable Home Improvements
Most Skilled Home Improvement Specialists in Franklin County
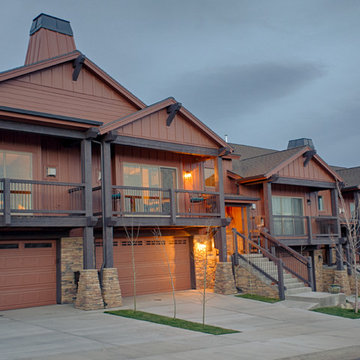
Deborah DeKoff
Park City Photographers
Example of a trendy exterior home design in Salt Lake City
Example of a trendy exterior home design in Salt Lake City
Exterior Home Ideas
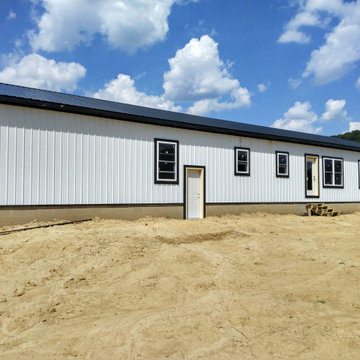
Sponsored
Wellston, OH
Whispering Pine Construction
Franklin County's Top Choice for Reliable Outdoor Construction
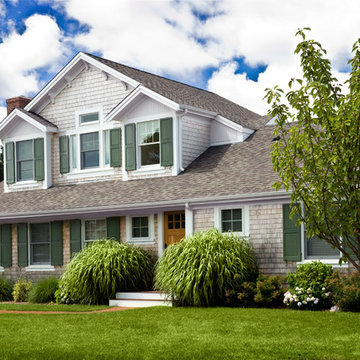
Rogue Valley Exterior Door
Photo by Horner Millwork
Inspiration for a timeless two-story wood exterior home remodel in Providence
Inspiration for a timeless two-story wood exterior home remodel in Providence
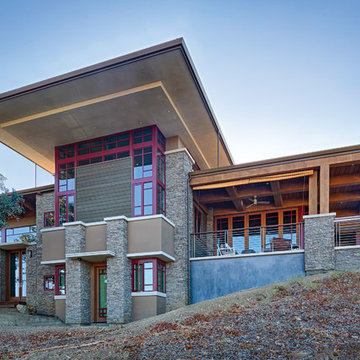
Ultra Series direct sets and custom corner units have divided lites to form intricate gridwork. The Chutney exterior stands out from the natural terrain, adding to the unique appearance of this modern home.
Photos © Marco Zecchin/Image Center
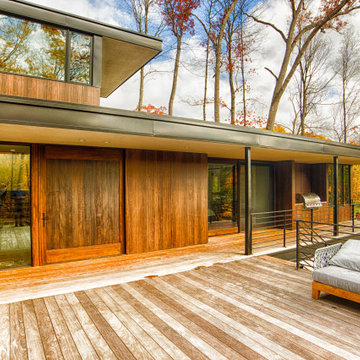
The client’s request was quite common - a typical 2800 sf builder home with 3 bedrooms, 2 baths, living space, and den. However, their desire was for this to be “anything but common.” The result is an innovative update on the production home for the modern era, and serves as a direct counterpoint to the neighborhood and its more conventional suburban housing stock, which focus views to the backyard and seeks to nullify the unique qualities and challenges of topography and the natural environment.
The Terraced House cautiously steps down the site’s steep topography, resulting in a more nuanced approach to site development than cutting and filling that is so common in the builder homes of the area. The compact house opens up in very focused views that capture the natural wooded setting, while masking the sounds and views of the directly adjacent roadway. The main living spaces face this major roadway, effectively flipping the typical orientation of a suburban home, and the main entrance pulls visitors up to the second floor and halfway through the site, providing a sense of procession and privacy absent in the typical suburban home.
Clad in a custom rain screen that reflects the wood of the surrounding landscape - while providing a glimpse into the interior tones that are used. The stepping “wood boxes” rest on a series of concrete walls that organize the site, retain the earth, and - in conjunction with the wood veneer panels - provide a subtle organic texture to the composition.
The interior spaces wrap around an interior knuckle that houses public zones and vertical circulation - allowing more private spaces to exist at the edges of the building. The windows get larger and more frequent as they ascend the building, culminating in the upstairs bedrooms that occupy the site like a tree house - giving views in all directions.
The Terraced House imports urban qualities to the suburban neighborhood and seeks to elevate the typical approach to production home construction, while being more in tune with modern family living patterns.
Overview:
Elm Grove
Size:
2,800 sf,
3 bedrooms, 2 bathrooms
Completion Date:
September 2014
Services:
Architecture, Landscape Architecture
Interior Consultants: Amy Carman Design
2776






