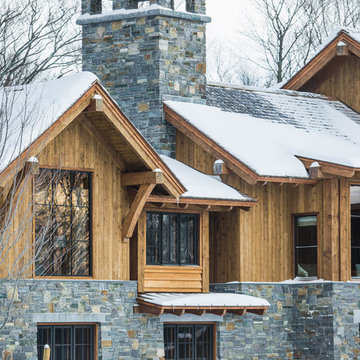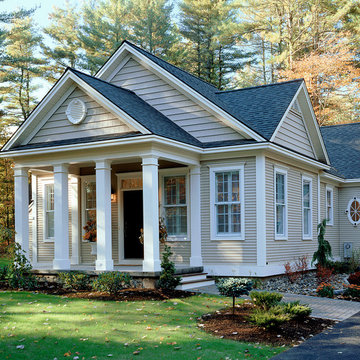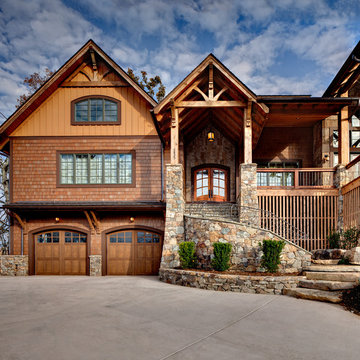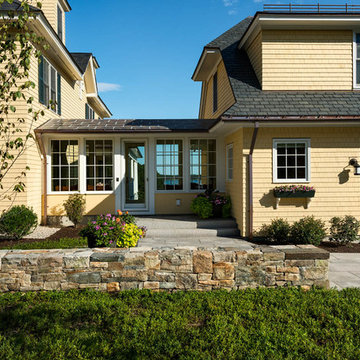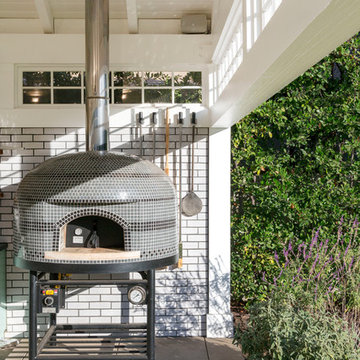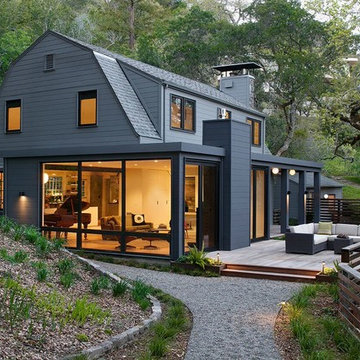Exterior Home Ideas
Refine by:
Budget
Sort by:Popular Today
1261 - 1280 of 1,478,680 photos

Exterior of the remodeled barn.
-Randal Bye
Large farmhouse red three-story wood gable roof photo in Philadelphia
Large farmhouse red three-story wood gable roof photo in Philadelphia
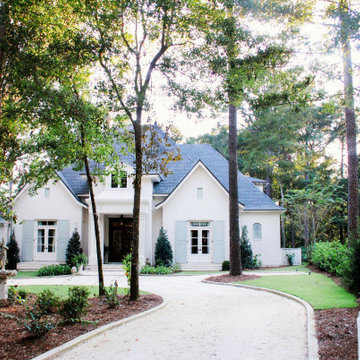
This beautiful french cottage design has an elegantly detailed entrance that features mahogany french doors and a center dormer with arched casement windows, The gables flanking each side have a white paved terrace with matching French doors, each with a transom window above, The muted white painted brick gives it an old world texture and coordinates perfectly with the stucco entrance. This lovely home was designed by Bob Chatham and built by Scott Norman. The interior design is by Anita Rankin.
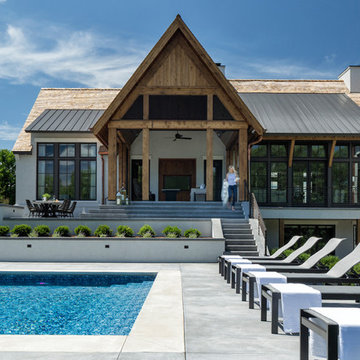
Example of a transitional white two-story exterior home design in Minneapolis with a mixed material roof
Find the right local pro for your project
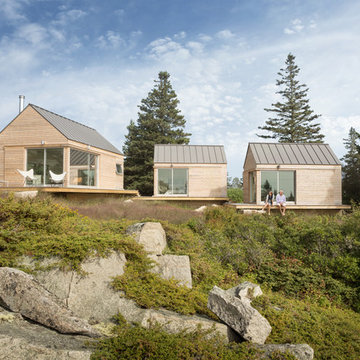
Trent Bell
Inspiration for a small rustic one-story wood gable roof remodel in Portland Maine
Inspiration for a small rustic one-story wood gable roof remodel in Portland Maine
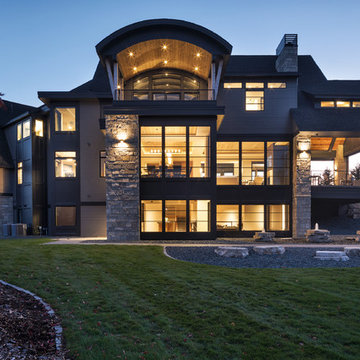
Landmark Photography
Huge transitional gray three-story mixed siding exterior home photo in Other with a mixed material roof
Huge transitional gray three-story mixed siding exterior home photo in Other with a mixed material roof
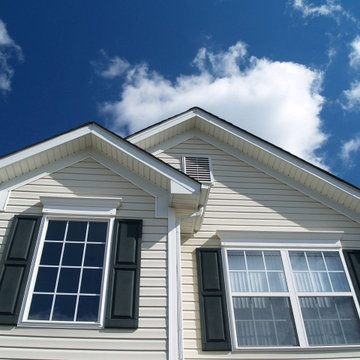
Sponsored
Zanesville, OH
Jc's and Sons Affordable Home Improvements
Most Skilled Home Improvement Specialists in Franklin County
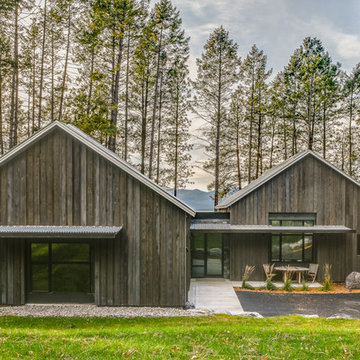
Inspiration for a large rustic brown one-story wood exterior home remodel in Other with a metal roof
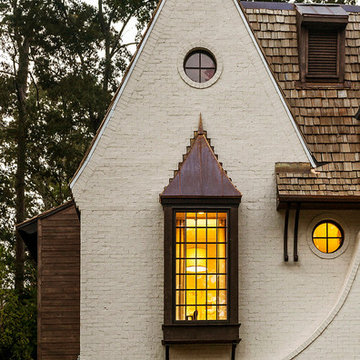
Traditional white two-story brick exterior home idea in Birmingham with a shingle roof

Another view of the front entry and courtyard. Use of different materials helps to highlight the homes contemporary take on a NW lodge style home
Large mountain style multicolored two-story stone exterior home photo in Portland with a shingle roof
Large mountain style multicolored two-story stone exterior home photo in Portland with a shingle roof
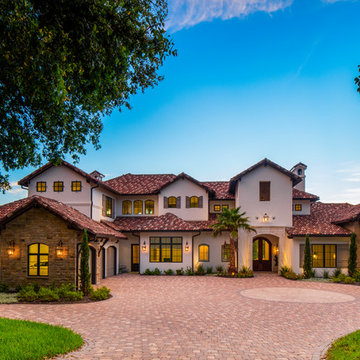
Example of a large tuscan white two-story stone exterior home design in Austin with a tile roof

Sponsored
Westerville, OH
T. Walton Carr, Architects
Franklin County's Preferred Architectural Firm | Best of Houzz Winner

Photos by SpaceCrafting
Victorian gray two-story wood exterior home idea in Minneapolis
Victorian gray two-story wood exterior home idea in Minneapolis
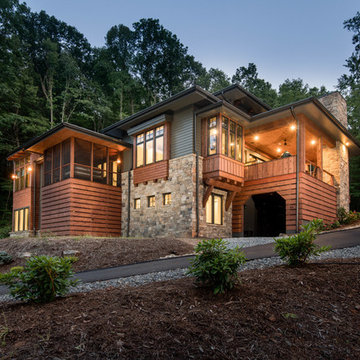
Large trendy multicolored three-story mixed siding house exterior photo in Other with a metal roof

Builder: Brad DeHaan Homes
Photographer: Brad Gillette
Every day feels like a celebration in this stylish design that features a main level floor plan perfect for both entertaining and convenient one-level living. The distinctive transitional exterior welcomes friends and family with interesting peaked rooflines, stone pillars, stucco details and a symmetrical bank of windows. A three-car garage and custom details throughout give this compact home the appeal and amenities of a much-larger design and are a nod to the Craftsman and Mediterranean designs that influenced this updated architectural gem. A custom wood entry with sidelights match the triple transom windows featured throughout the house and echo the trim and features seen in the spacious three-car garage. While concentrated on one main floor and a lower level, there is no shortage of living and entertaining space inside. The main level includes more than 2,100 square feet, with a roomy 31 by 18-foot living room and kitchen combination off the central foyer that’s perfect for hosting parties or family holidays. The left side of the floor plan includes a 10 by 14-foot dining room, a laundry and a guest bedroom with bath. To the right is the more private spaces, with a relaxing 11 by 10-foot study/office which leads to the master suite featuring a master bath, closet and 13 by 13-foot sleeping area with an attractive peaked ceiling. The walkout lower level offers another 1,500 square feet of living space, with a large family room, three additional family bedrooms and a shared bath.
Exterior Home Ideas

Sponsored
Hilliard
Rodriguez Construction Company
Industry Leading Home Builders in Franklin County, OH
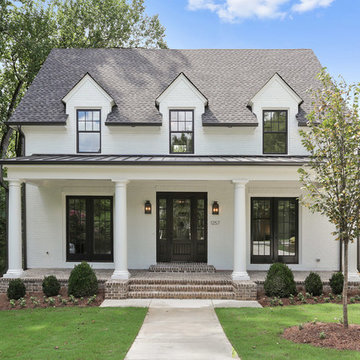
Large elegant white two-story brick exterior home photo in Atlanta with a shingle roof
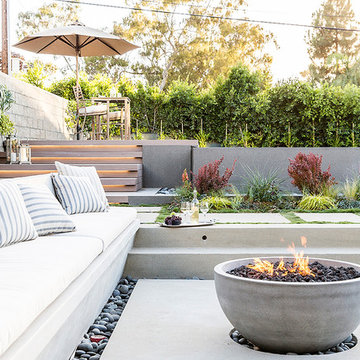
© 2014 Sunset Publishing Corp., photo by Thomas J. Story
Inspiration for a contemporary exterior home remodel in Los Angeles
Inspiration for a contemporary exterior home remodel in Los Angeles
64






