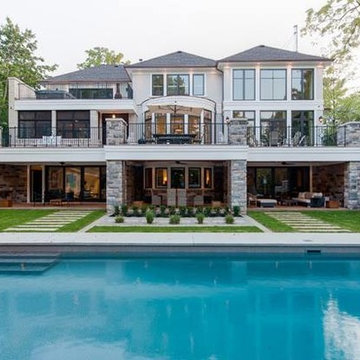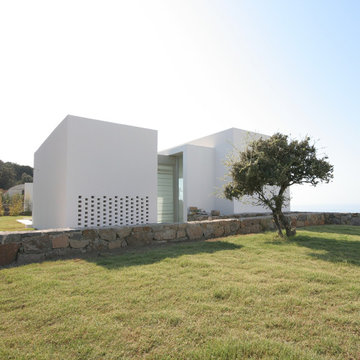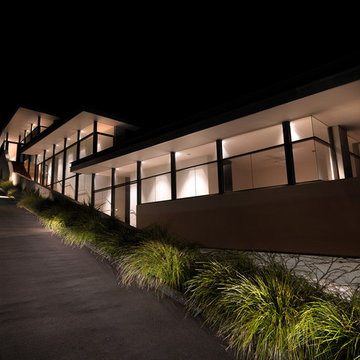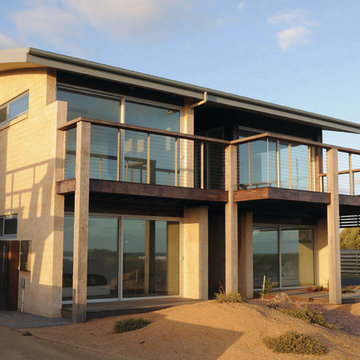Exterior Home Ideas
Refine by:
Budget
Sort by:Popular Today
941 - 960 of 52,076 photos
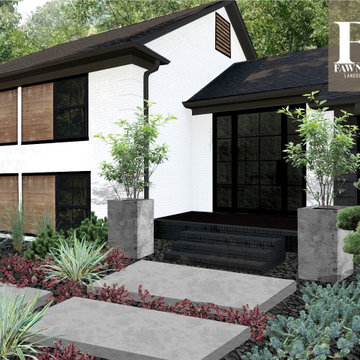
My clients knew their house didn't match their modern Scandinavian style. Located in South Charlotte in an older, well-established community, Sara and Ash had big dreams for their home. During our virtual consultation, I learned a lot about this couple and their style. Ash is a woodworker and business owner; Sara is a realtor so they needed help pulling a vision together to combine their styles. We looked over their Pinterest boards where I began to envision their mid-century, meets modern, meets Scandinavian, meets Japanese garden, meets Monterey style. I told you I love making each exterior unique to each homeowner!
⠀⠀⠀⠀⠀⠀⠀⠀⠀
The backyard was top priority for this family of 4 with a big wish-list. Sara and Ash were looking for a she-shed for Sara’s Peleton workouts, a fire pit area to hangout, and a fun and functional space that was golden doodle-friendly. They also envisioned a custom tree house that Ash would create for their 3-year-old, and an artificial soccer field to burn some energy off. I gave them a vision for the back sunroom area that would be converted into the woodworking shop for Ash to spend time perfecting his craft.
⠀⠀⠀⠀⠀⠀⠀⠀⠀
This landscape is very low-maintenance with the rock details, evergreens, and ornamental grasses. My favorite feature is the pops of black river rock that contrasts with the white rock
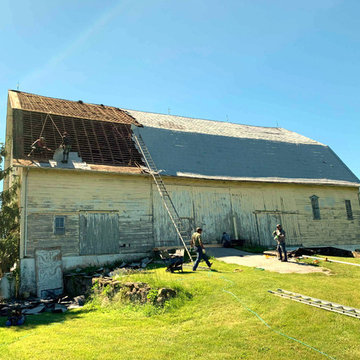
Storm damage led to this roof replacement in Abbottstown PA 17301 getting approved and paid for by homeowners insurance. We installed a brand new corrugated metal roofing system including a new roof deck, new soffit and fascia, and more. See the details at https://superiorservicespa.com/metal-roofing-abbottstown-pa-17301/
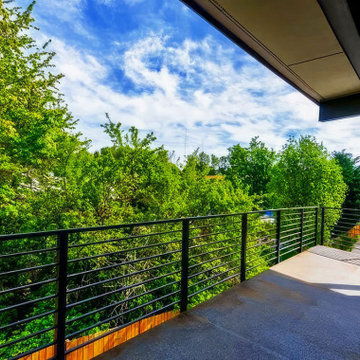
Inspiration for a large contemporary gray two-story concrete fiberboard exterior home remodel in Seattle

Street view with flush garage door clad in charcoal-stained reclaimed wood. A cantilevered wood screen creates a private entrance by passing underneath the offset vertical aligned western red cedar timbers of the brise-soleil. The offset wood screen creates a path between the exterior walls of the house and the exterior planters (see next photo) which leads to a quiet pond at the top of the low-rise concrete steps and eventually the entry door to the residence: A vertical courtyard / garden buffer. The wood screen creates privacy from the interior to the street while also softening the strong, afternoon direct natural light to the entry, kitchen, living room, bathroom and study.
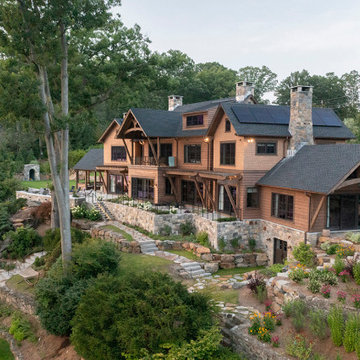
Example of a huge mountain style brown three-story wood and shingle exterior home design in New York with a mixed material roof and a black roof
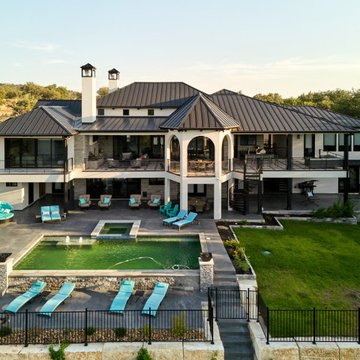
Nestled along the serene shores of Lake LBJ in the distinguished Kingsland Ranch, this Showcase Builders masterpiece stands as a testament to timeless luxury. Collaborating with Jerome Rugen of Delineations, the contemporary farmhouse design seamlessly blends with the tranquil surroundings. Boasting 6 bedrooms and 6 bathrooms within its expansive 6,757 square feet, the home invites residents to indulge in an array of specialty rooms, including a sauna, movie room, man cave, bar, and a charming bunk bedroom. This lakeside haven, with its thoughtful design and exclusive features, promises an unparalleled lifestyle that beckons you to stay.
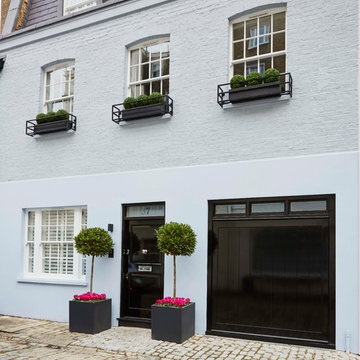
Natalie Dinham
Inspiration for a mid-sized transitional gray three-story mixed siding exterior home remodel in London
Inspiration for a mid-sized transitional gray three-story mixed siding exterior home remodel in London
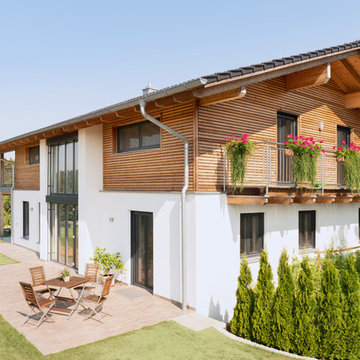
Example of a mid-sized danish white two-story mixed siding exterior home design in Nuremberg with a tile roof
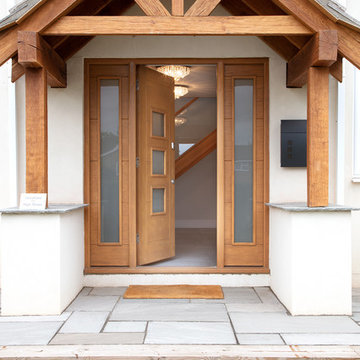
This project involved transforming a three-bedroom bungalow into a five-bedroom house. It also involved changing a single garage into a double. The house itself was set in the 1950s and has been brought into the 2010s –the type of challenge we love to embrace.
To achieve the ultimate finish for this house without overspending has been tricky, but we have looked at ways to achieve a modern design within a budget. Also, we have given this property a bespoke look and feel. Generally houses are built to achieve a set specification, with typical finishes and designs to suit the majority of users but we have changed things.
We have emphasised space in this build which adds a feeling of luxury. We didn’t want to feel enclosed in our house, not in any of the rooms. Sometimes four or five-bedroom houses have a box room but we have avoided this by building large open areas to create a good flow throughout.
One of the main elements we have introduced is underfloor heating throughout the ground floor. Another thing we wanted to do is open up the bedroom ceilings to create as much space as possible, which has added a wow factor to the bedrooms. There are also subtle touches throughout the house that mix simplicity with complex design. By simplicity, we mean white architrave skirting all round, clean, beautiful doors, handles and ironmongery, with glass in certain doors to allow light to flow.
The kitchen shows people what a luxury kitchen can look and feel like which built for home use and entertaining. 3 of the bedrooms have an ensuite which gives added luxury. One of the bedrooms is downstairs, which will suit those who may struggle with stairs and caters for all guests. One of the bedrooms has a Juliet balcony with a really tall window which floods the room with light.
This project shows how you can achieve the wow factor throughout a property by adding certain finishes or opening up ceilings. It is a spectacle without having to go to extraordinary costs. It is a masterpiece and a real example for us to showcase what K Design and Build can do.
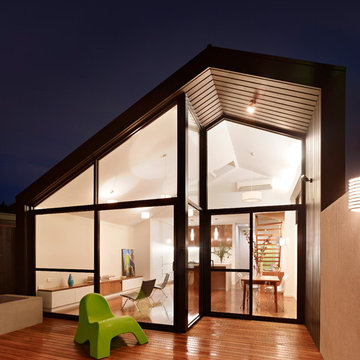
Inspiration for a small modern black two-story wood gable roof remodel in Melbourne
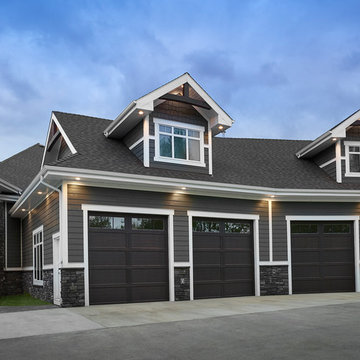
Loving the angles of the exterior of this house. Shows you that this is truly a custom designed and custom built home. Working off the foundation of this home also required a lot of construction that even though the drawings had one thing, had to be tweaked to make it work. Wanting to save the foundation of the home made it a bit of a struggle but in the end, it sure looks good!
Exterior Hardie Board is Iron Grey - in some cases it may be blue and in other lighting it is grey.
Photography by: Merle Prosofsky
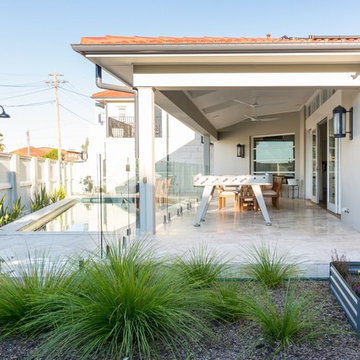
Large contemporary gray two-story stucco house exterior idea in Sydney with a hip roof and a tile roof
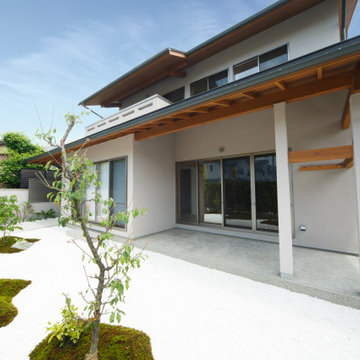
庭は全て白玉石敷き詰めです。軒内は半外部空間にもなり多用途に利用できます。
Large asian gray two-story exterior home photo in Kyoto with a metal roof
Large asian gray two-story exterior home photo in Kyoto with a metal roof
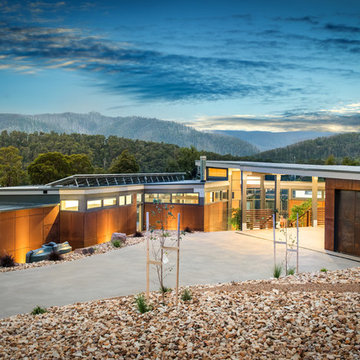
The distinctive design is reflective of the corner block position and the need for the prevailing views. A steel portal frame allowed the build to progress quickly once the excavations and slab was prepared. An important component was the large commercial windows and connection details were vital along with the fixings of the striking Corten cladding. Given the feature Porte Cochere, Entry Bridge, main deck and horizon pool, the external design was to feature exceptional timber work, stone and other natural materials to blend into the landscape. Internally, the first amongst many eye grabbing features is the polished concrete floor. This then moves through to magnificent open kitchen with its sleek design utilising space and allowing for functionality. Floor to ceiling double glazed windows along with clerestory highlight glazing accentuates the openness via outstanding natural light. Appointments to ensuite, bathrooms and powder rooms mean that expansive bedrooms are serviced to the highest quality. The integration of all these features means that from all areas of the home, the exceptional outdoor locales are experienced on every level
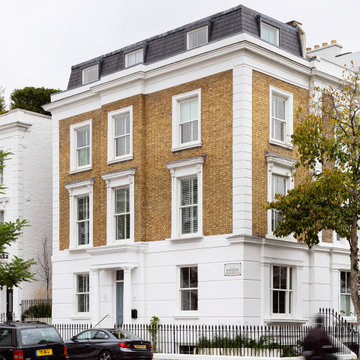
complete renovation for a Victorian house in Notting Hill, London W11
Large victorian four-story brick townhouse exterior idea in London with a gambrel roof, a tile roof and a black roof
Large victorian four-story brick townhouse exterior idea in London with a gambrel roof, a tile roof and a black roof
Exterior Home Ideas
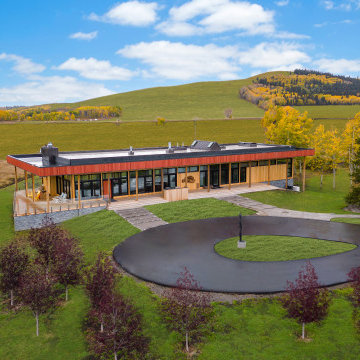
Huge modern two-story glass and board and batten exterior home idea in Calgary with a tile roof
48






