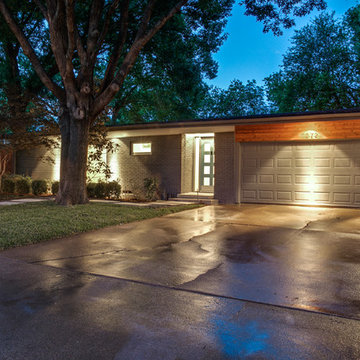Mid-Sized Exterior Home Ideas

Example of a mid-sized minimalist gray four-story concrete fiberboard exterior home design in Philadelphia with a mixed material roof and a gray roof

This charming ranch on the north fork of Long Island received a long overdo update. All the windows were replaced with more modern looking black framed Andersen casement windows. The front entry door and garage door compliment each other with the a column of horizontal windows. The Maibec siding really makes this house stand out while complimenting the natural surrounding. Finished with black gutters and leaders that compliment that offer function without taking away from the clean look of the new makeover. The front entry was given a streamlined entry with Timbertech decking and Viewrail railing. The rear deck, also Timbertech and Viewrail, include black lattice that finishes the rear deck with out detracting from the clean lines of this deck that spans the back of the house. The Viewrail provides the safety barrier needed without interfering with the amazing view of the water.
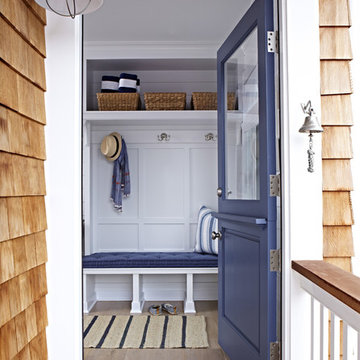
Interior Architecture, Interior Design, Art Curation, and Custom Millwork & Furniture Design by Chango & Co.
Construction by Siano Brothers Contracting
Photography by Jacob Snavely
See the full feature inside Good Housekeeping
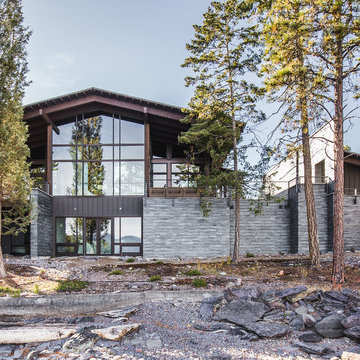
Photography: Hixson Studio
Mid-sized mountain style gray two-story mixed siding exterior home photo in Other
Mid-sized mountain style gray two-story mixed siding exterior home photo in Other
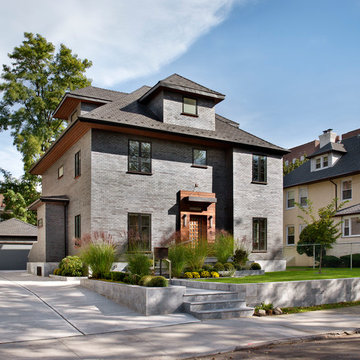
David Joseph
Inspiration for a mid-sized contemporary gray three-story brick exterior home remodel in New York with a hip roof
Inspiration for a mid-sized contemporary gray three-story brick exterior home remodel in New York with a hip roof

The bungalow after renovation. You can see two of the upper gables that were added but still fit the size and feel of the home. Soft green siding color with gray sash allows the blue of the door to pop.
Photography by Josh Vick

Tim Stone
Example of a mid-sized trendy gray one-story metal house exterior design in Denver with a shed roof and a metal roof
Example of a mid-sized trendy gray one-story metal house exterior design in Denver with a shed roof and a metal roof
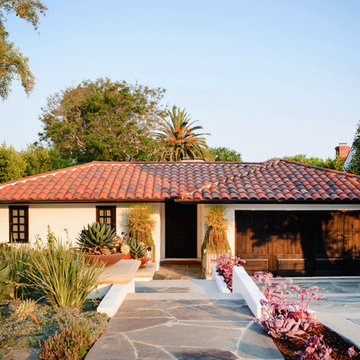
This exquisite Spanish one-story house sets the tone for what's ahead from the minute you lay eyes on it. The meticulous level of detail starts with the front yard hardscape and landscape, and continues through the hand-carved door to reveal a well-curated showcase of collected valuables.

Outdoor Shower
Example of a mid-sized beach style beige three-story wood and shingle exterior home design in New York with a shingle roof and a brown roof
Example of a mid-sized beach style beige three-story wood and shingle exterior home design in New York with a shingle roof and a brown roof

Beautiful Cherry HIlls Farm house, with Pool house. A mixture of reclaimed wood, full bed masonry, Steel Ibeams, and a Standing Seam roof accented by a beautiful hot tub and pool

Spacecrafting / Architectural Photography
Mid-sized craftsman gray two-story wood exterior home idea in Minneapolis with a metal roof
Mid-sized craftsman gray two-story wood exterior home idea in Minneapolis with a metal roof

Chad Holder
Example of a mid-sized minimalist white one-story mixed siding flat roof design in Minneapolis
Example of a mid-sized minimalist white one-story mixed siding flat roof design in Minneapolis
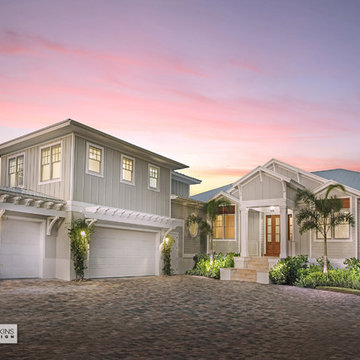
The coastal style Mandevilla Home Plan blends in perfectly with its tropical setting. This family home is designed to accommodate a very active lifestyle. The circular drive pulls up to a prominent covered entry surrounded by columns and topped with gables. The mixed siding is accented with white trim, brackets, and a trellis over each garage door. Photography by Diana Todorova
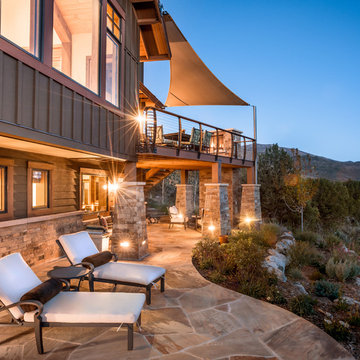
Previously, there were upper and lower decks that were unusable. It was replaced with 3 zones, an upper deck with a sail shade and fireplace, a covered lower deck to retreat away from the sun and wind, and a lounge/hot tub area.
WoodStone Inc, General Contractor
Home Interiors, Cortney McDougal, Interior Design
Draper White Photography
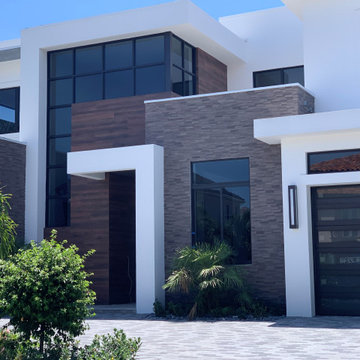
Mid-sized minimalist white two-story stone exterior home photo in Miami with a gray roof
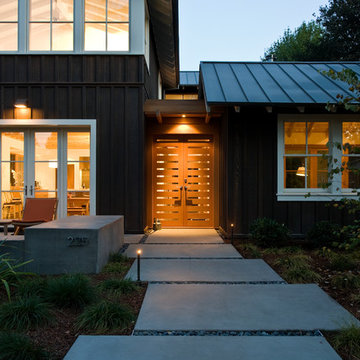
Inspiration for a mid-sized transitional brown two-story wood exterior home remodel in San Francisco
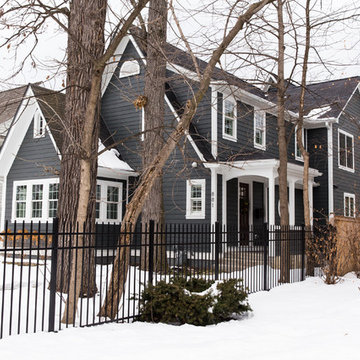
Katie Basil, Katie Basil Photography
Mid-sized elegant gray two-story wood exterior home photo in Chicago
Mid-sized elegant gray two-story wood exterior home photo in Chicago
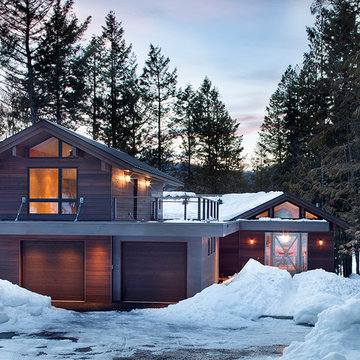
cedar siding, wood siding, storefront windows, steel columns, modern, contemporary, rooftop deck
Mid-sized modern two-story wood exterior home idea in Other
Mid-sized modern two-story wood exterior home idea in Other
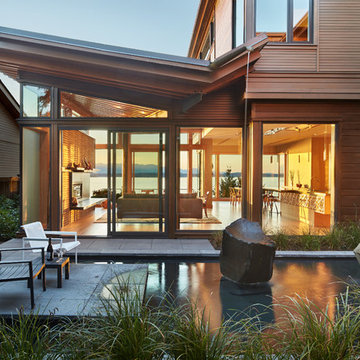
The architectural massing of the house has been wrapped around a south-facing courtyard containing a large reflecting pool with two “floating” basalt boulders. The reflecting pool gathers all the roof drainage from the house, with the downspout from the living room roof providing a 10-ft waterfall. The main living space has sweeping westerly views of Puget Sound and the Olympic Mountains. The east side of the living space is the courtyard with reflecting pool, providing a sense of intimacy and quiet in contrast to the dramatic views on the west side.
Photos by Benjamin Benschneider
Mid-Sized Exterior Home Ideas
1






