Exterior Home Ideas
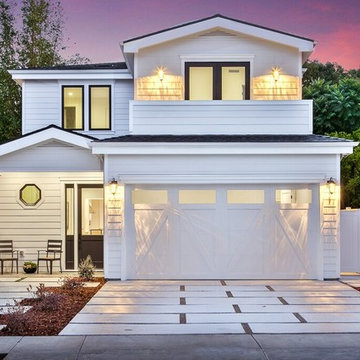
Mid-sized transitional white two-story wood house exterior idea in Orange County with a hip roof and a shingle roof

Large cottage gray two-story mixed siding and clapboard exterior home idea in Other with a gray roof and a mixed material roof

William David Homes
Large cottage white two-story concrete fiberboard house exterior photo in Houston with a hip roof and a metal roof
Large cottage white two-story concrete fiberboard house exterior photo in Houston with a hip roof and a metal roof
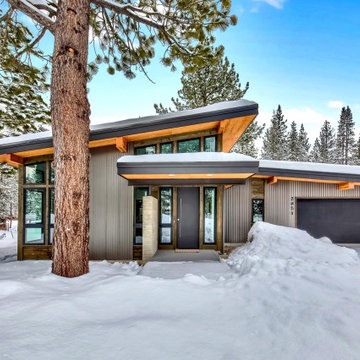
Example of a large trendy gray one-story house exterior design in Other with a shed roof
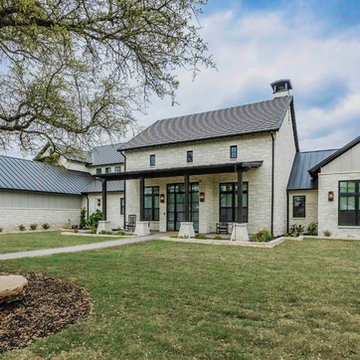
This timeless Farmhouse reflects the traditional massing of a German inspired Texas Farmhouse. With a combination of Metal and Flat tile roof, this farmhouse combines the timeless look of a farmhouse and the elegance and functionality of a modern home for contemporary living ideal for family and entertaining.
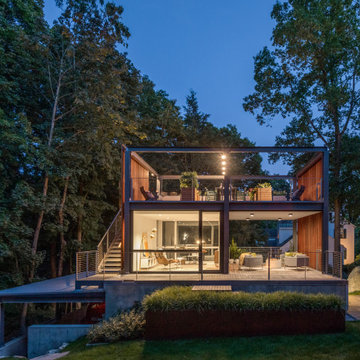
Set in the garden beside a traditional Dutch Colonial home in Wellesley, Flavin conceived this boldly modern retreat, built of steel, wood and concrete. The building is designed to engage the client’s passions for gardening, entertaining and restoring vintage Vespa scooters. The Vespa repair shop and garage are on the first floor. The second floor houses a home office and veranda. On top is a roof deck with space for lounging and outdoor dining, surrounded by a vegetable garden in raised planters. The structural steel frame of the building is left exposed; and the side facing the public side is draped with a mahogany screen that creates privacy in the building and diffuses the dappled light filtered through the trees. Photo by: Peter Vanderwarker Photography
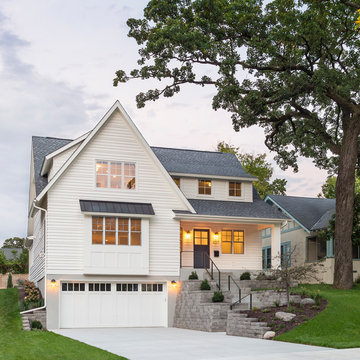
This home is a modern farmhouse on the outside with an open-concept floor plan and nautical/midcentury influence on the inside! From top to bottom, this home was completely customized for the family of four with five bedrooms and 3-1/2 bathrooms spread over three levels of 3,998 sq. ft. This home is functional and utilizes the space wisely without feeling cramped. Some of the details that should be highlighted in this home include the 5” quartersawn oak floors, detailed millwork including ceiling beams, abundant natural lighting, and a cohesive color palate.
Space Plans, Building Design, Interior & Exterior Finishes by Anchor Builders
Andrea Rugg Photography
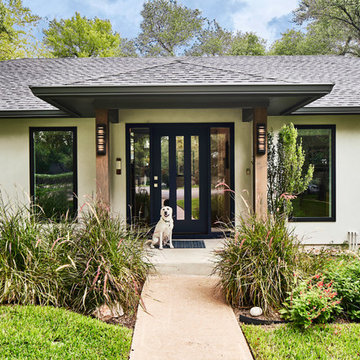
photo credit Matthew Niemann
Example of a large 1960s gray one-story stucco house exterior design in Austin with a hip roof and a shingle roof
Example of a large 1960s gray one-story stucco house exterior design in Austin with a hip roof and a shingle roof
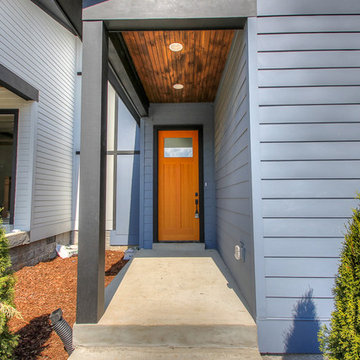
Mid-sized trendy blue two-story vinyl exterior home photo in Nashville with a shed roof
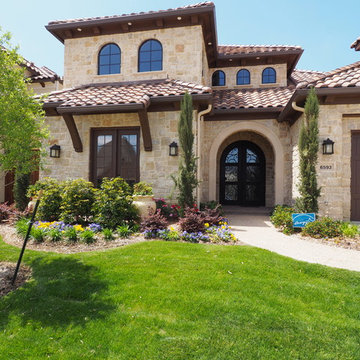
Large tuscan beige two-story stone exterior home photo in Dallas with a hip roof

Photography by Aidin Mariscal
Inspiration for a mid-sized modern gray one-story wood house exterior remodel in Orange County with a hip roof and a metal roof
Inspiration for a mid-sized modern gray one-story wood house exterior remodel in Orange County with a hip roof and a metal roof
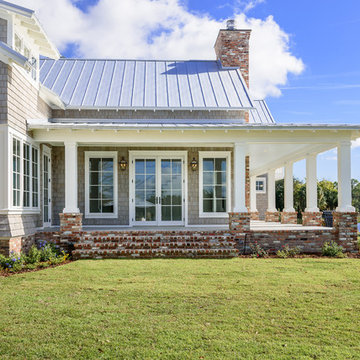
Glenn Layton Homes, LLC, "Building Your Coastal Lifestyle"
Example of a mid-sized beach style gray two-story wood gable roof design in Jacksonville
Example of a mid-sized beach style gray two-story wood gable roof design in Jacksonville

Charming Mid Century Modern with a Palm Springs Vibe
~Interiors by Debra Ackerbloom
~Architectural Design by Tommy Lamb
~Architectural Photography by Bill Horne
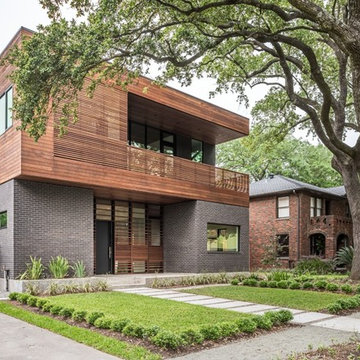
Inspiration for a large contemporary black two-story mixed siding flat roof remodel in Houston

Creative Captures, David Barrios
Mid-sized 1960s black one-story wood house exterior idea in Other
Mid-sized 1960s black one-story wood house exterior idea in Other
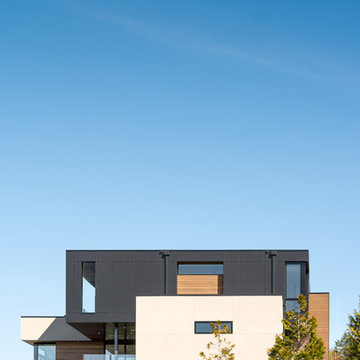
Andrew Pogue Photography
Example of a large trendy black three-story stucco flat roof design in Seattle
Example of a large trendy black three-story stucco flat roof design in Seattle
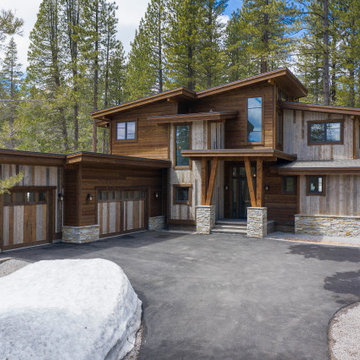
Custom Mountain Modern home designed and engineered by Dennis Dodds & Associates of Truckee, CA. Built by Steele Construction. Exterior features Trestlewood Natureaged siding, honey-silver natural ledge stone, and Sierra Pacific Windows.
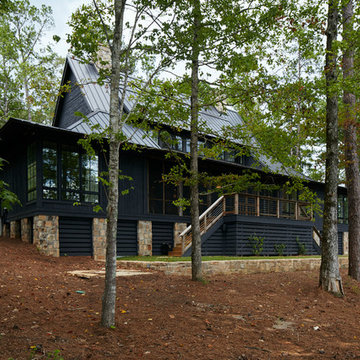
Large mountain style black two-story wood exterior home photo in Birmingham with a metal roof
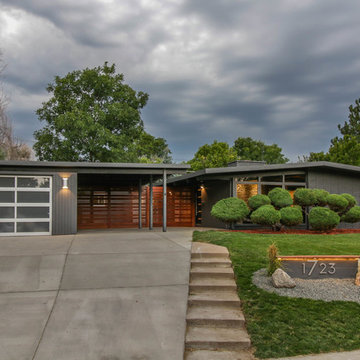
My client had the idea of adding this beautiful, redwood fence along the inside courtyard and side yard. It really popped against the new grey paint tones. We added a new, glass garage door and address wall to complete the look.
Photo by Adrian Kinney
Exterior Home Ideas
32






