Exterior Home Ideas
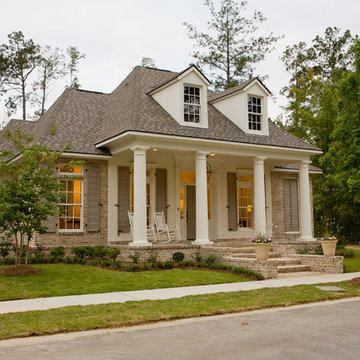
Tuscan Columns & Brick Porch
Inspiration for a large timeless beige two-story mixed siding exterior home remodel in New Orleans with a hip roof
Inspiration for a large timeless beige two-story mixed siding exterior home remodel in New Orleans with a hip roof
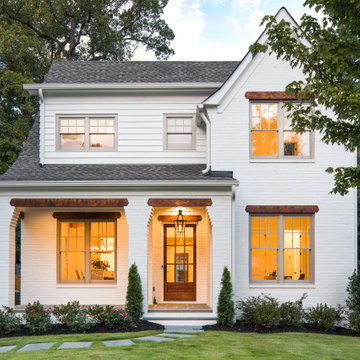
Mid-sized transitional white two-story brick exterior home photo in Atlanta with a shingle roof
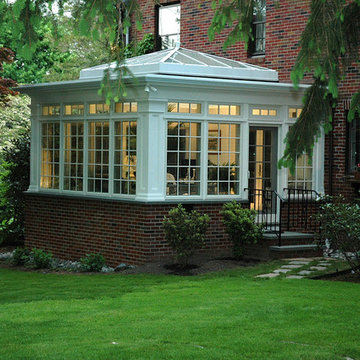
Beautiful conservatory addition off dining room. This four-season sunroom incorporates a glass pyramid roof that floods the room with light. Ah!
Large elegant red two-story brick exterior home photo in Providence
Large elegant red two-story brick exterior home photo in Providence
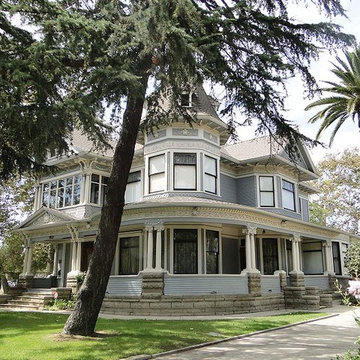
Virtually all of the windows at the Bembridge House were repaired or tuned, and returned to regular service by Window Restoration & Repair.
Large victorian gray two-story wood exterior home idea in Los Angeles
Large victorian gray two-story wood exterior home idea in Los Angeles
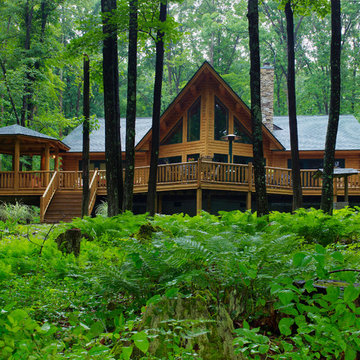
Home by: Katahdin Cedar Log Homes
Photos by: Jack Bingham
Mid-sized rustic two-story wood exterior home idea in DC Metro
Mid-sized rustic two-story wood exterior home idea in DC Metro
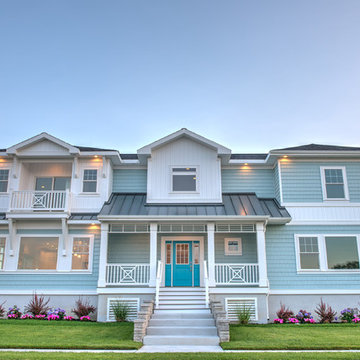
Large beach style blue two-story mixed siding exterior home photo in Other with a mixed material roof
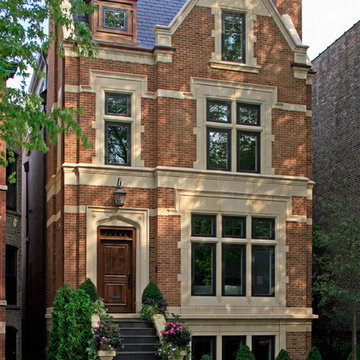
This brick and limestone, 6,000-square-foot residence exemplifies understated elegance. Located in the award-wining Blaine School District and within close proximity to the Southport Corridor, this is city living at its finest!
The foyer, with herringbone wood floors, leads to a dramatic, hand-milled oval staircase; an architectural element that allows sunlight to cascade down from skylights and to filter throughout the house. The floor plan has stately-proportioned rooms and includes formal Living and Dining Rooms; an expansive, eat-in, gourmet Kitchen/Great Room; four bedrooms on the second level with three additional bedrooms and a Family Room on the lower level; a Penthouse Playroom leading to a roof-top deck and green roof; and an attached, heated 3-car garage. Additional features include hardwood flooring throughout the main level and upper two floors; sophisticated architectural detailing throughout the house including coffered ceiling details, barrel and groin vaulted ceilings; painted, glazed and wood paneling; laundry rooms on the bedroom level and on the lower level; five fireplaces, including one outdoors; and HD Video, Audio and Surround Sound pre-wire distribution through the house and grounds. The home also features extensively landscaped exterior spaces, designed by Prassas Landscape Studio.
This home went under contract within 90 days during the Great Recession.
Featured in Chicago Magazine: http://goo.gl/Gl8lRm
Jim Yochum

This eclectic mountain home nestled in the Blue Ridge Mountains showcases an unexpected but harmonious blend of design influences. The European-inspired architecture, featuring native stone, heavy timbers and a cedar shake roof, complement the rustic setting. Inside, details like tongue and groove cypress ceilings, plaster walls and reclaimed heart pine floors create a warm and inviting backdrop punctuated with modern rustic fixtures and vibrant bohemian touches.
Meechan Architectural Photography
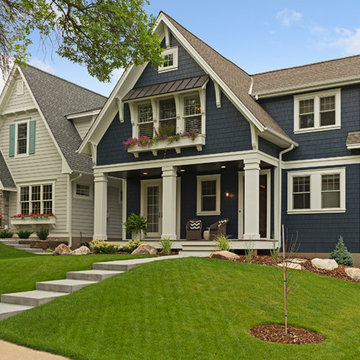
Builder: Copper Creek, LLC
Architect: David Charlez Designs
Interior Design: Bria Hammel Interiors
Photo Credit: Spacecrafting
Mid-sized traditional blue wood house exterior idea in Minneapolis with a shingle roof
Mid-sized traditional blue wood house exterior idea in Minneapolis with a shingle roof
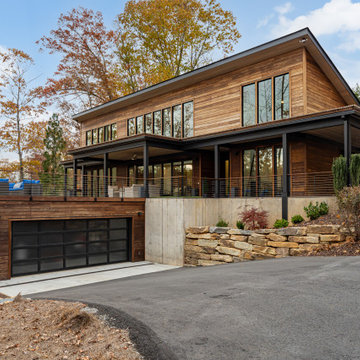
Example of a small trendy one-story wood house exterior design in Other with a shed roof, a shingle roof and a gray roof
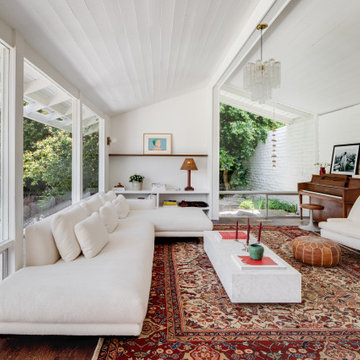
This whole house remodel was perfectly designed and curated by the ever so talented Shannon Mclaren owner of PRAIRIE Interiors. Photo Credit: Chad Mellon of Mellon.Studio
Newport Beach Home Tour 2022
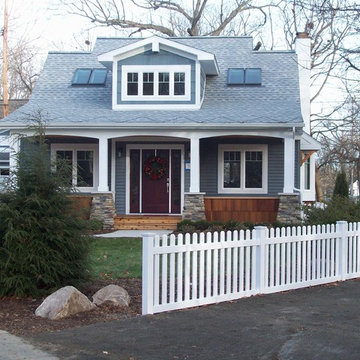
The Stepp Residence was a complete house renovation stemming from a previous house fire. We took a simple salt box like cape cod and added a front covered porch, enlarged foyer, enlarged kitchen, new Laundry and new 2nd Floor Master Suite. The primary addition was to the rear of the home.
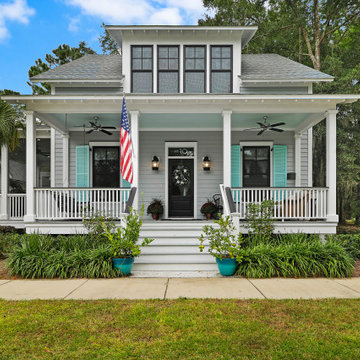
A beautiful custom home In Habersham near Beaufort, SC.
Mid-sized beach style exterior home photo in Charleston
Mid-sized beach style exterior home photo in Charleston
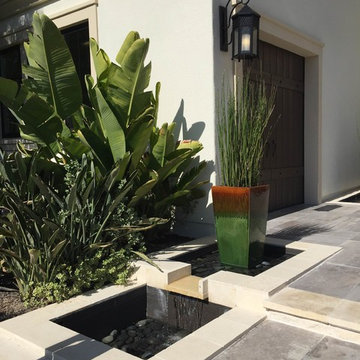
Mid-sized minimalist beige two-story stucco house exterior photo in Orange County with a tile roof
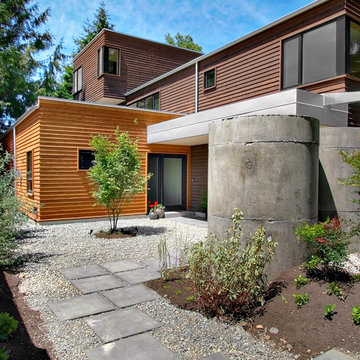
This single family home in the Greenlake neighborhood of Seattle is a modern home with a strong emphasis on sustainability. The house includes a rainwater harvesting system that supplies the toilets and laundry with water. On-site storm water treatment, native and low maintenance plants reduce the site impact of this project. This project emphasizes the relationship between site and building by creating indoor and outdoor spaces that respond to the surrounding environment and change throughout the seasons.
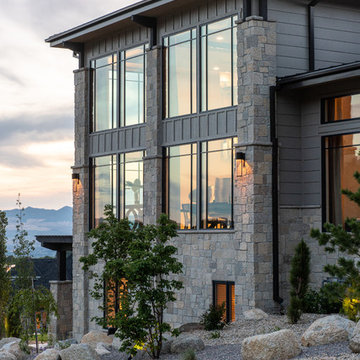
Large trendy gray two-story mixed siding house exterior photo in Salt Lake City with a hip roof and a shingle roof
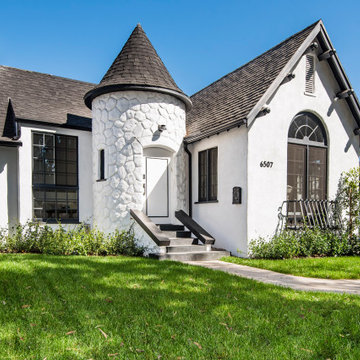
Example of a large classic white one-story exterior home design in Los Angeles with a shingle roof and a gray roof
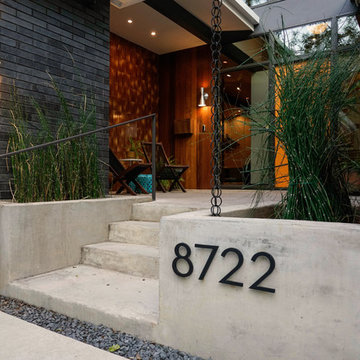
Photo: Roy Aguilar
Small mid-century modern black one-story brick exterior home idea in Dallas with a metal roof
Small mid-century modern black one-story brick exterior home idea in Dallas with a metal roof
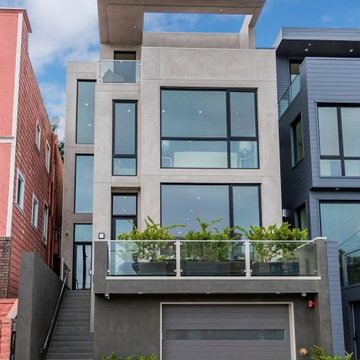
We were approached by a San Francisco firefighter to design a place for him and his girlfriend to live while also creating additional units he could sell to finance the project. He grew up in the house that was built on this site in approximately 1886. It had been remodeled repeatedly since it was first built so that there was only one window remaining that showed any sign of its Victorian heritage. The house had become so dilapidated over the years that it was a legitimate candidate for demolition. Furthermore, the house straddled two legal parcels, so there was an opportunity to build several new units in its place. At our client’s suggestion, we developed the left building as a duplex of which they could occupy the larger, upper unit and the right building as a large single-family residence. In addition to design, we handled permitting, including gathering support by reaching out to the surrounding neighbors and shepherding the project through the Planning Commission Discretionary Review process. The Planning Department insisted that we develop the two buildings so they had different characters and could not be mistaken for an apartment complex. The duplex design was inspired by Albert Frey’s Palm Springs modernism but clad in fibre cement panels and the house design was to be clad in wood. Because the site was steeply upsloping, the design required tall, thick retaining walls that we incorporated into the design creating sunken patios in the rear yards. All floors feature generous 10 foot ceilings and large windows with the upper, bedroom floors featuring 11 and 12 foot ceilings. Open plans are complemented by sleek, modern finishes throughout.
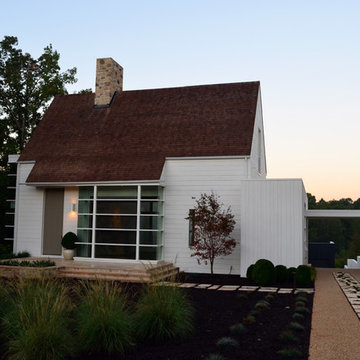
Mid-sized country white one-story brick exterior home idea in Atlanta with a hip roof
Exterior Home Ideas
40





