Concrete Fiberboard Exterior Home Ideas
Refine by:
Budget
Sort by:Popular Today
1 - 20 of 532 photos
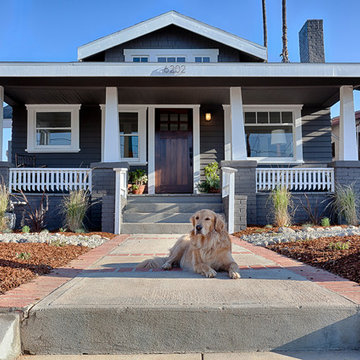
Thorough rehab of a charming 1920's craftsman bungalow in Highland Park, featuring low maintenance drought tolerant landscaping and accomidating porch perfect for any petite fete.
Photography by Eric Charles.
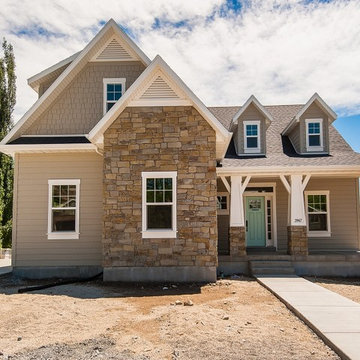
Example of a large arts and crafts beige two-story concrete fiberboard exterior home design in Salt Lake City
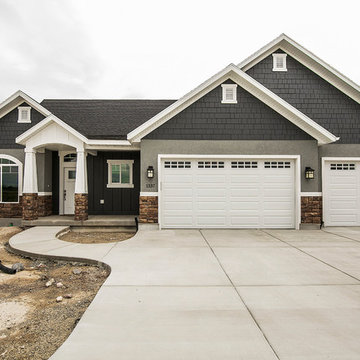
Example of a large arts and crafts gray concrete fiberboard exterior home design in Salt Lake City
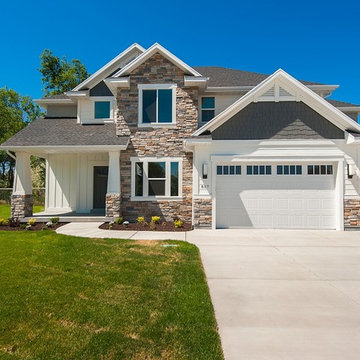
Large craftsman gray two-story concrete fiberboard exterior home idea in Salt Lake City with a clipped gable roof
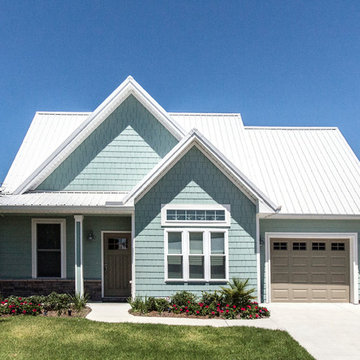
Vacation home on west end of Panama City Beach. Rick Cooper Photography
Small beach style blue two-story concrete fiberboard exterior home photo in Miami
Small beach style blue two-story concrete fiberboard exterior home photo in Miami
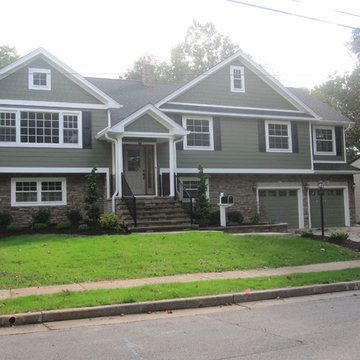
After Photo of Completed Renovation
Mid-sized arts and crafts green two-story concrete fiberboard exterior home photo in New York
Mid-sized arts and crafts green two-story concrete fiberboard exterior home photo in New York
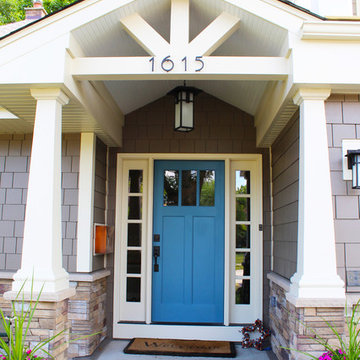
Large craftsman gray two-story concrete fiberboard house exterior idea in Chicago
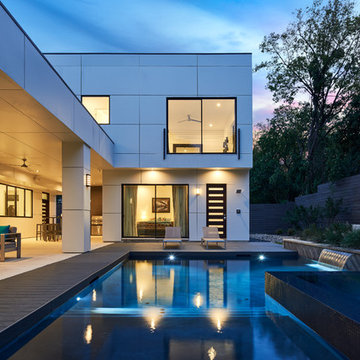
This modern residence in North Dallas consists of 4 bedrooms and 4 1/2 baths with a large great room and adjoining game room. Blocks away from the future Dallas Midtown, this residence fits right in with its urban neighbors.
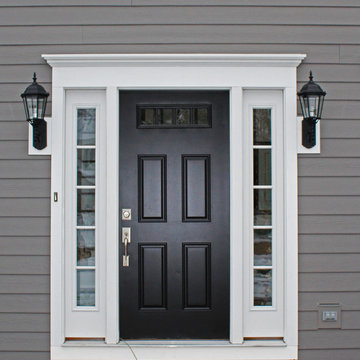
Example of a mid-sized classic gray two-story concrete fiberboard house exterior design in Chicago
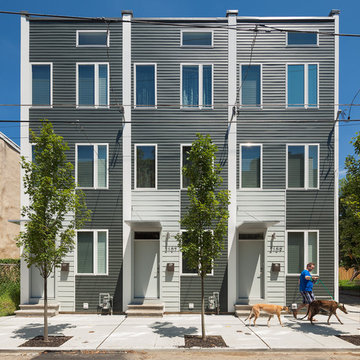
Sam Oberter Photography
Example of a small minimalist gray three-story concrete fiberboard exterior home design in Philadelphia
Example of a small minimalist gray three-story concrete fiberboard exterior home design in Philadelphia

Inspiration for a small mid-century modern white two-story concrete fiberboard exterior home remodel in Austin
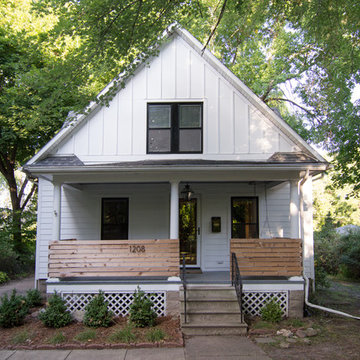
Mid-sized farmhouse white two-story concrete fiberboard exterior home photo in Minneapolis with a shingle roof
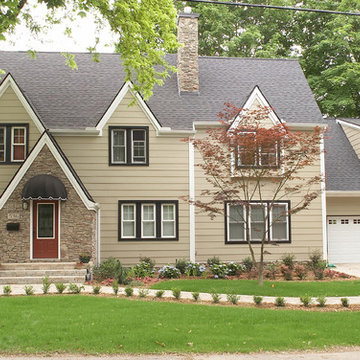
2-story living space and garage addition. Ronna Freeland
Inspiration for a mid-sized timeless beige two-story concrete fiberboard gable roof remodel in Detroit
Inspiration for a mid-sized timeless beige two-story concrete fiberboard gable roof remodel in Detroit
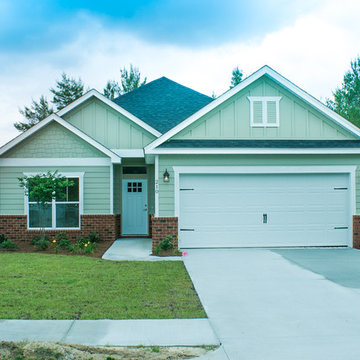
An exterior shot of Cross Creek's Braxton A floorplan, located at 210 Whispering Creek Ave.
Inspiration for a craftsman one-story concrete fiberboard exterior home remodel in Miami
Inspiration for a craftsman one-story concrete fiberboard exterior home remodel in Miami
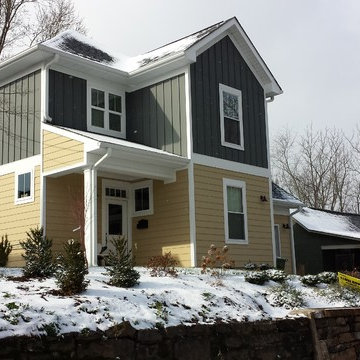
Scott Mitchell
Inspiration for a small timeless yellow two-story concrete fiberboard exterior home remodel in Charlotte
Inspiration for a small timeless yellow two-story concrete fiberboard exterior home remodel in Charlotte
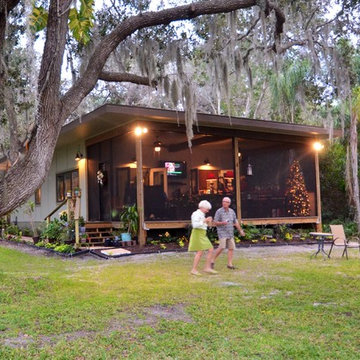
CHRIS JACKSON
Small mountain style one-story concrete fiberboard exterior home photo in Tampa
Small mountain style one-story concrete fiberboard exterior home photo in Tampa
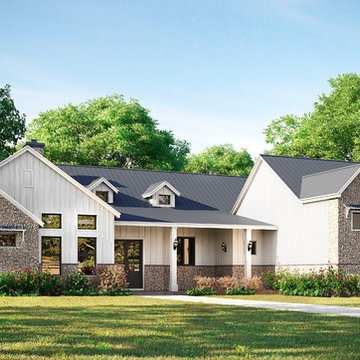
Inspiration for a mid-sized country white one-story concrete fiberboard house exterior remodel in Other with a metal roof
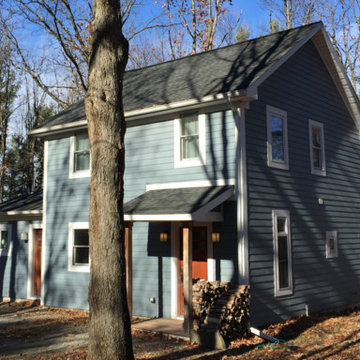
Small home in the forest - energy efficient tiny two story home on a quiet woodland property. Features a simple style with traditional siding and bright white trim.
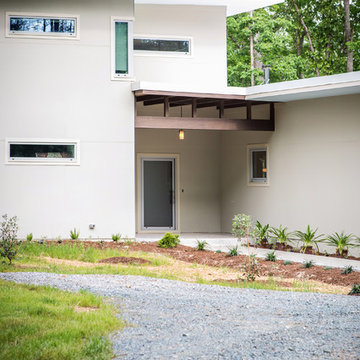
The front entry is framing with wood beams and deep sheltering overhangs. Photo by Iman Woods
Example of a mid-sized minimalist beige two-story concrete fiberboard flat roof design in Raleigh
Example of a mid-sized minimalist beige two-story concrete fiberboard flat roof design in Raleigh
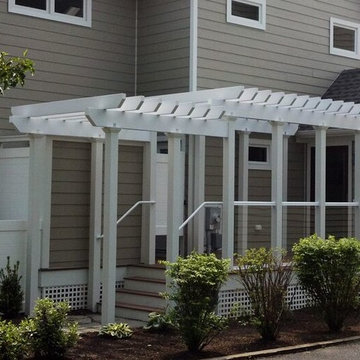
A picture of the entry way pergola which emphasizes the front door that was set back from the street while hiding the exterior shower and HVAC units attractively.
Concrete Fiberboard Exterior Home Ideas
1





