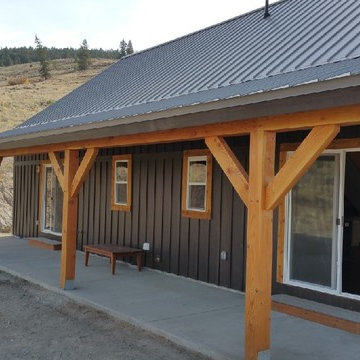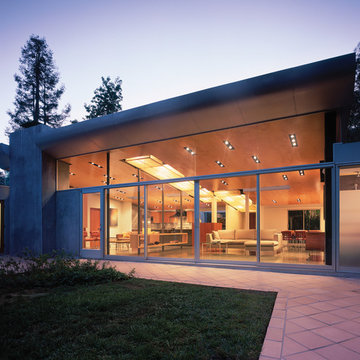Exterior Home Ideas
Refine by:
Budget
Sort by:Popular Today
1 - 20 of 7,525 photos
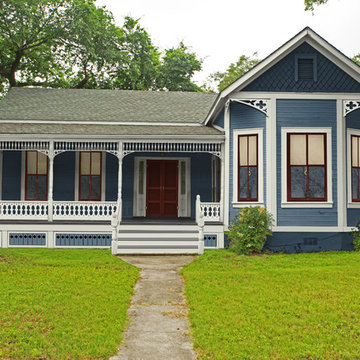
Here is that same home. All new features are in proportion to the architecture and correct for the period and style of the home. Bay windows replaced with original style to match others. Water table trim added, spandrels, brackets and a period porch skirt.
Other color combinations that work with this house.

Mid-sized cottage white two-story wood exterior home photo in San Francisco
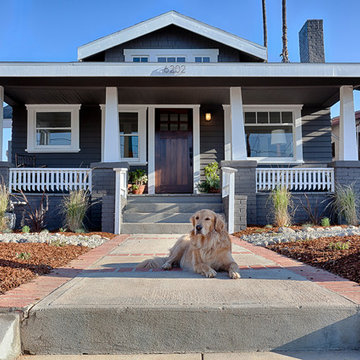
Thorough rehab of a charming 1920's craftsman bungalow in Highland Park, featuring low maintenance drought tolerant landscaping and accomidating porch perfect for any petite fete.
Photography by Eric Charles.

Prairie Cottage- Florida Cracker inspired 4 square cottage
Example of a small farmhouse brown one-story wood and board and batten exterior home design in Tampa with a metal roof and a gray roof
Example of a small farmhouse brown one-story wood and board and batten exterior home design in Tampa with a metal roof and a gray roof

Tarn Trail is a custom home for a couple who recently retired. The Owners had a limited construction budget & a fixed income, so the project had to be simple & efficient to build as well as be economical to maintain. However, the end result is delightfully livable and feels bigger and nicer than the budget would indicate (>$500K). The floor plan is very efficient and open with 1836 SF of livable space & a 568 SF 2-car garage. Tarn Trail features passive solar design, and has views of the Goose Pasture Tarn in Blue River CO. Thebeau Construction Built this house.
Photo by: Bob Winsett
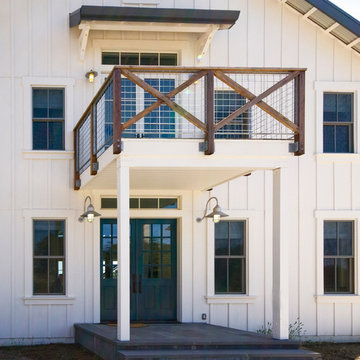
Mid-sized cottage white two-story wood exterior home photo in San Francisco
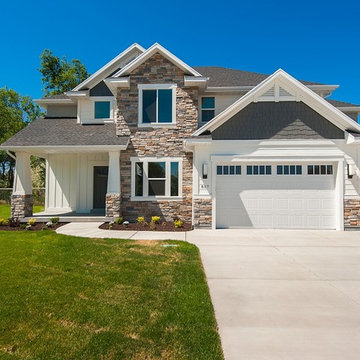
Large craftsman gray two-story concrete fiberboard exterior home idea in Salt Lake City with a clipped gable roof
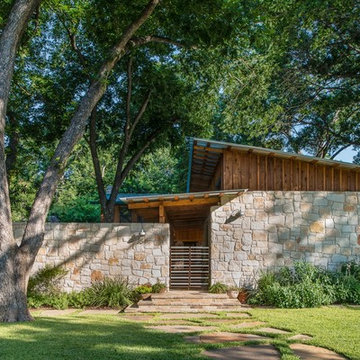
Mark Menjivar
Small trendy one-story stone exterior home photo in Austin with a shed roof
Small trendy one-story stone exterior home photo in Austin with a shed roof
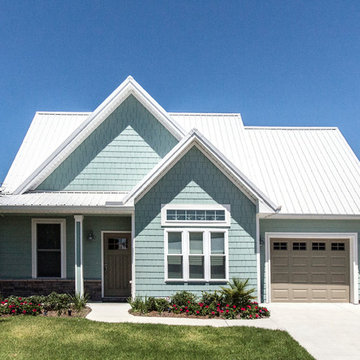
Vacation home on west end of Panama City Beach. Rick Cooper Photography
Small beach style blue two-story concrete fiberboard exterior home photo in Miami
Small beach style blue two-story concrete fiberboard exterior home photo in Miami
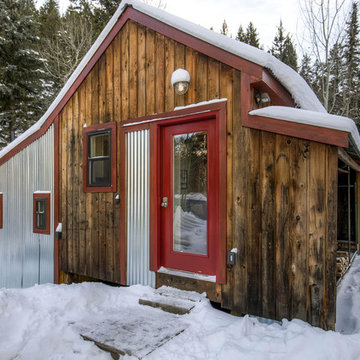
Little cabin in the snowy woods gets it's inspiration from the mining history of our little town. It's not quite finished, but will be in the spring. Stay tuned. Rustic reclaimed wood siding, corrugated metal siding & a little barnwood red to trim it out. Micro house cabin.
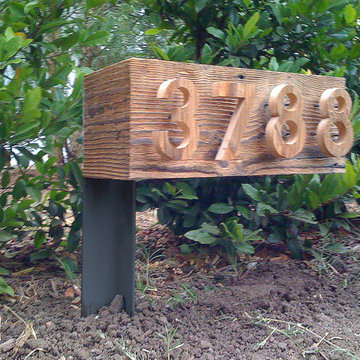
Address numbers detail. Photo by Hsu McCullough
Inspiration for a small rustic house exterior remodel in Los Angeles
Inspiration for a small rustic house exterior remodel in Los Angeles
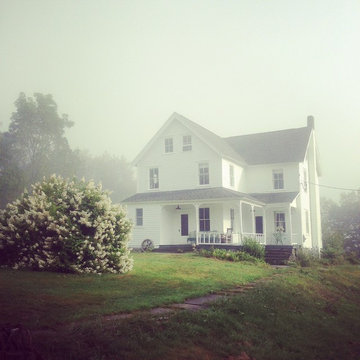
Emily Higgins
Mid-sized farmhouse white two-story wood exterior home photo in New York
Mid-sized farmhouse white two-story wood exterior home photo in New York
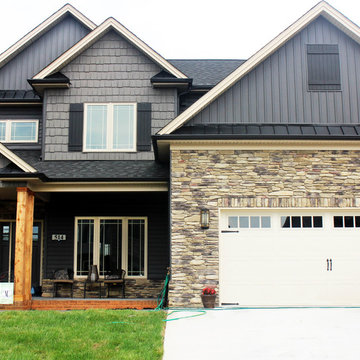
Gutters & Guards, Inc.
Gutters & Downspouts
Inspiration for a mid-sized timeless gray two-story vinyl exterior home remodel in Other
Inspiration for a mid-sized timeless gray two-story vinyl exterior home remodel in Other
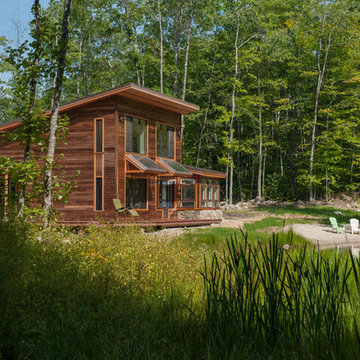
Clad in Cambia (thermally modified wood) and heavily insulated with a vapor-open envelope assembly. This home is built to withstand long periods without power. Here, the solar thermal panels as shading devices are visible.
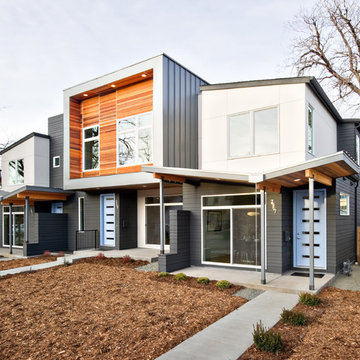
copyright 2014 BcDc
Example of a mid-sized minimalist black two-story mixed siding exterior home design in Denver
Example of a mid-sized minimalist black two-story mixed siding exterior home design in Denver
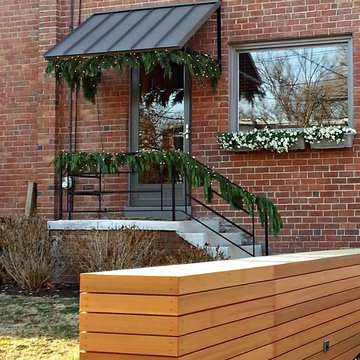
The Classic bronze metal awning covers front door and patio.
Mid-sized one-story brick exterior home photo in DC Metro
Mid-sized one-story brick exterior home photo in DC Metro
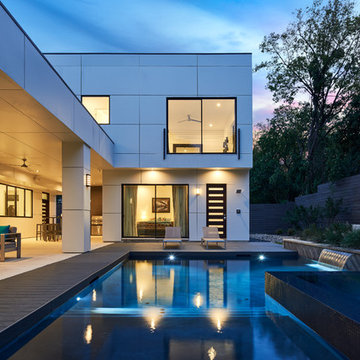
This modern residence in North Dallas consists of 4 bedrooms and 4 1/2 baths with a large great room and adjoining game room. Blocks away from the future Dallas Midtown, this residence fits right in with its urban neighbors.
Exterior Home Ideas
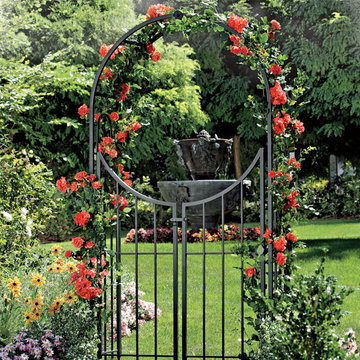
Create a grand garden entryway in minutes with our stately garden arbor. Its simple lines fit any style garden and create a decorative focal point to your landscape, whether covered in summer blooms or silhouetted against a winter sky. Strong, powder-coated steel tube construction is rustproof and tolerates weather extremes. Simple assembly. 90" H x 50" W x 18" D.
1






